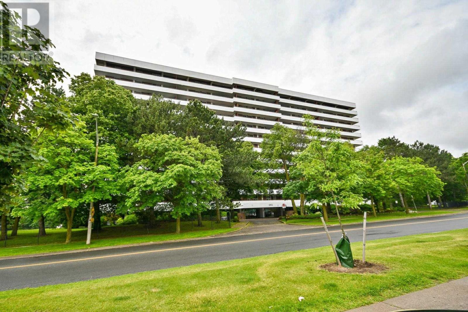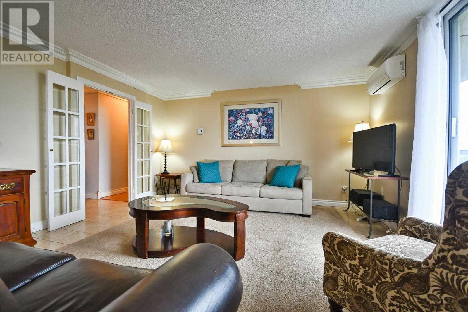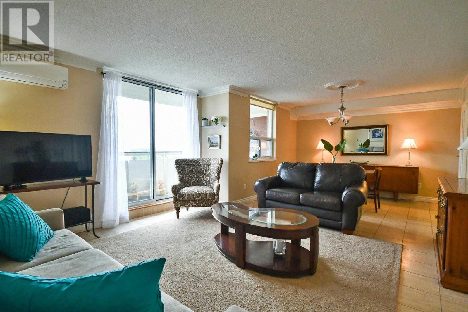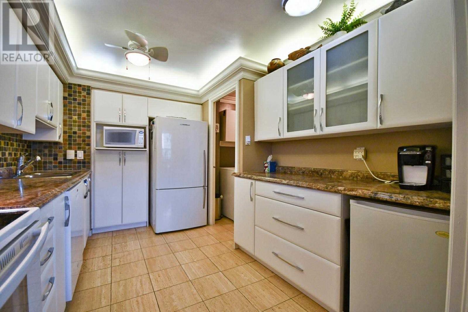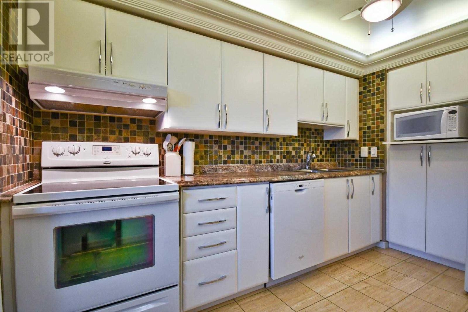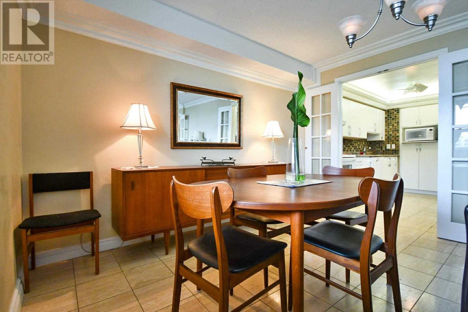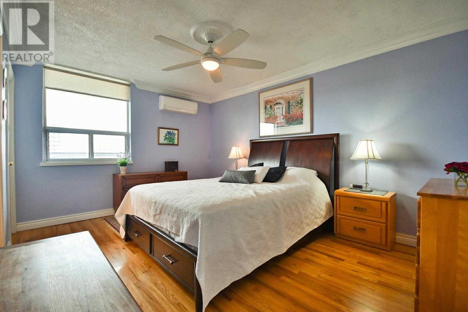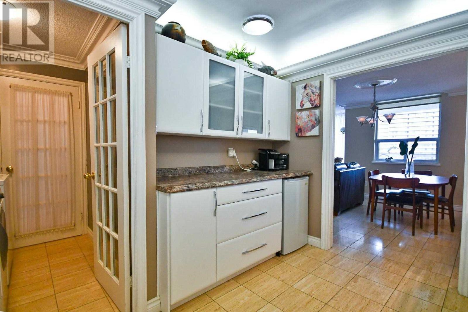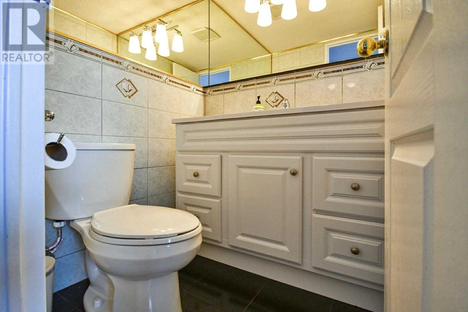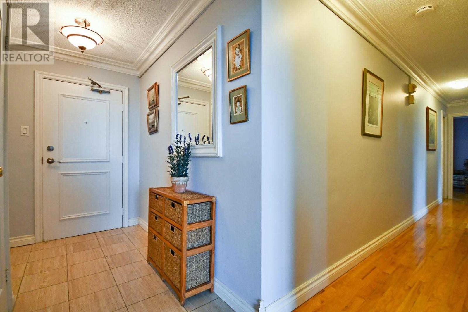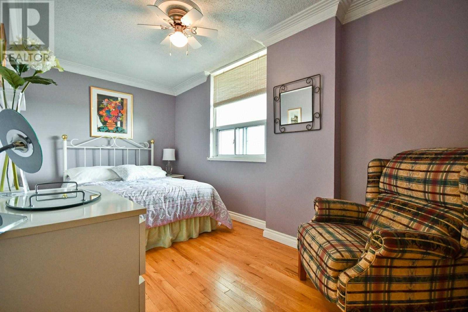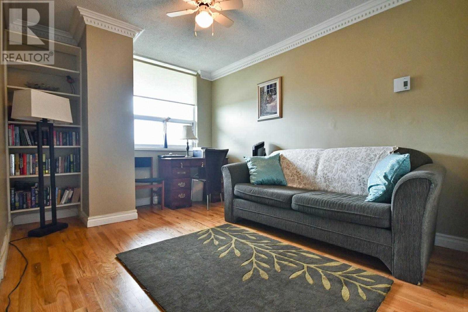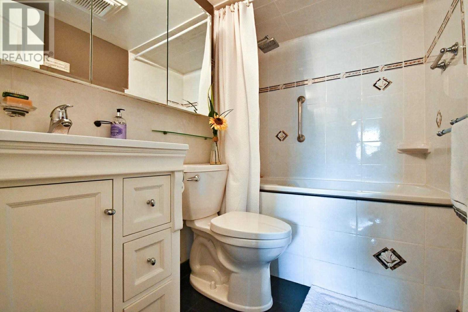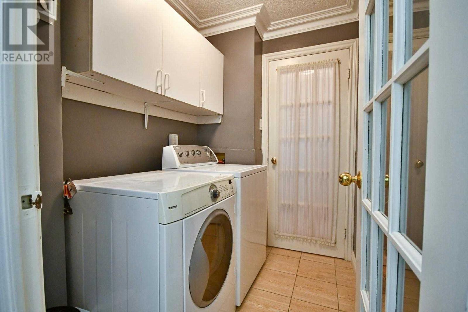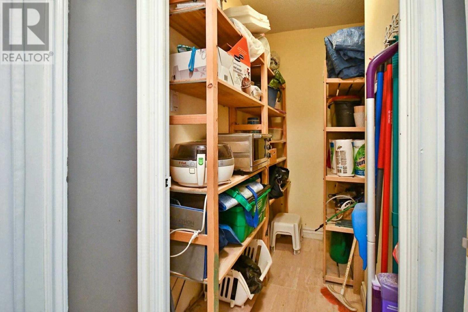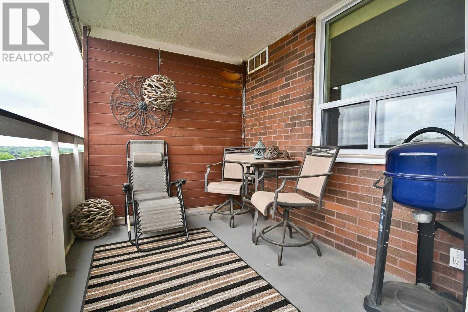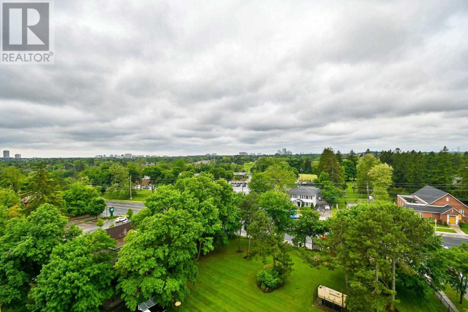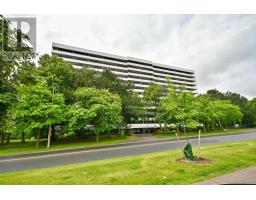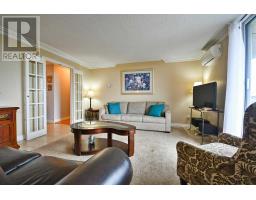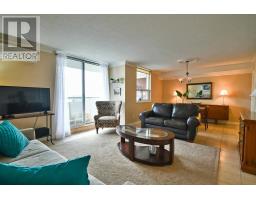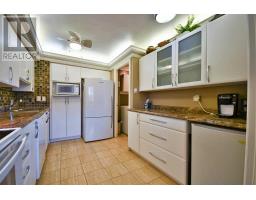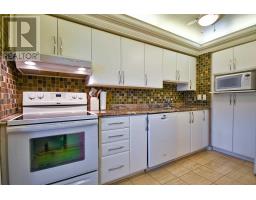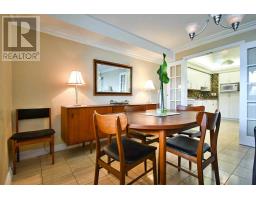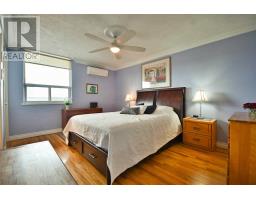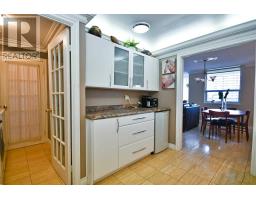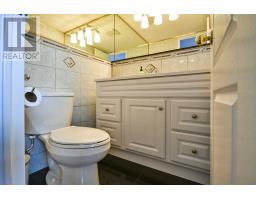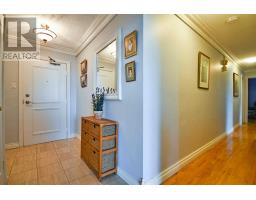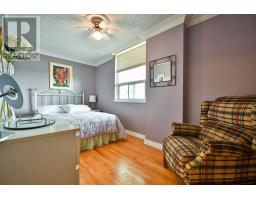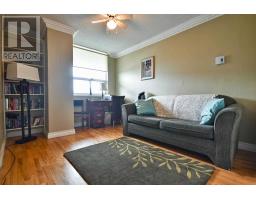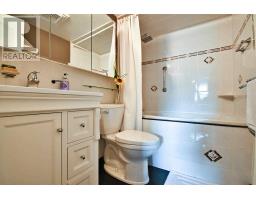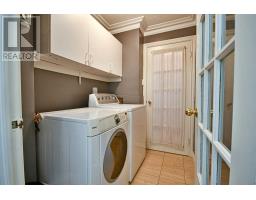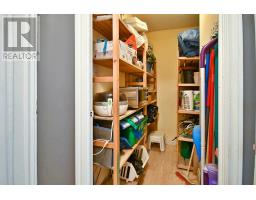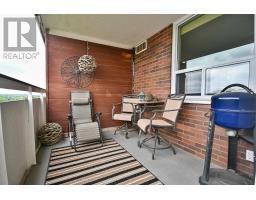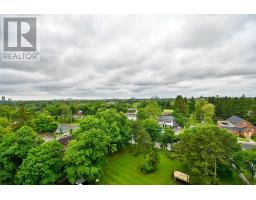#1002 -1 Royal Orchard Blvd Markham, Ontario L3T 3C1
$540,000Maintenance,
$808 Monthly
Maintenance,
$808 MonthlyStunning Corner Unit W/1200+Sqft & Private Wrap-Around Balcony/Sundeck (30Ft X 6Ft),Decor W/Designer's Touch! $$$ In Upgrades,Modern Kitchen,Extra Cabinets/Counter Space,Recessed Lighting,High End Appliances.Massive Living/Dining W/Huge Windows & Walkout.Bright Large Bedrooms,Master W/Ensuite + 2 W/I Closets,Spacious Laundryroom W/Loads Of Storage!Cornice Moulding, French Doors,Ceiling Fans & B/I Mirrors, Hwd/Marble Floors Through Out .Steps To Ttc/Yonge St.**** EXTRAS **** Fridge, Stove, Clothes Washer, Dryer, B/I Dixhwasher, Freezer, Jacuzzi Tub, French Doors, Cornice Mouldings, 2 Wall Mirrors, Laundryrm Storage Shelving,Ceiling Fans, Window Coverings, Elfs, A/C Unit & Amazing Must-See Recreation Centre. (id:25308)
Property Details
| MLS® Number | N4562570 |
| Property Type | Single Family |
| Community Name | Royal Orchard |
| Features | Balcony |
| Parking Space Total | 1 |
| Pool Type | Indoor Pool |
| Structure | Tennis Court |
Building
| Bathroom Total | 2 |
| Bedrooms Above Ground | 3 |
| Bedrooms Total | 3 |
| Amenities | Sauna, Exercise Centre, Recreation Centre |
| Cooling Type | Wall Unit |
| Exterior Finish | Brick |
| Fire Protection | Security System |
| Heating Fuel | Electric |
| Heating Type | Radiant Heat |
| Type | Apartment |
Parking
| Underground |
Land
| Acreage | No |
Rooms
| Level | Type | Length | Width | Dimensions |
|---|---|---|---|---|
| Flat | Living Room | 4.4 m | 4 m | 4.4 m x 4 m |
| Flat | Dining Room | 3.9 m | 3 m | 3.9 m x 3 m |
| Flat | Kitchen | 3.8 m | 3 m | 3.8 m x 3 m |
| Flat | Master Bedroom | 4.7 m | 3.5 m | 4.7 m x 3.5 m |
| Flat | Bedroom 2 | 4.4 m | 3 m | 4.4 m x 3 m |
| Flat | Bedroom 3 | 4.6 m | 2.4 m | 4.6 m x 2.4 m |
| Flat | Foyer | 3.6 m | 1.3 m | 3.6 m x 1.3 m |
| Flat | Laundry Room | 37 m | 2 m | 37 m x 2 m |
https://www.realtor.ca/PropertyDetails.aspx?PropertyId=21090579
Interested?
Contact us for more information
