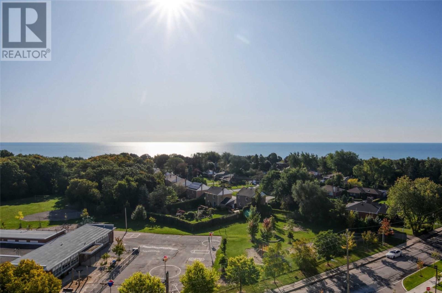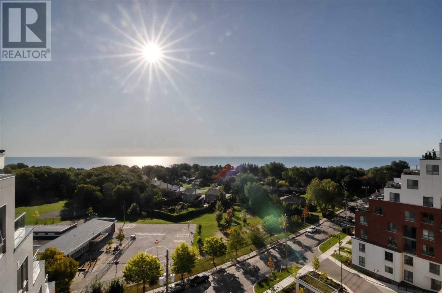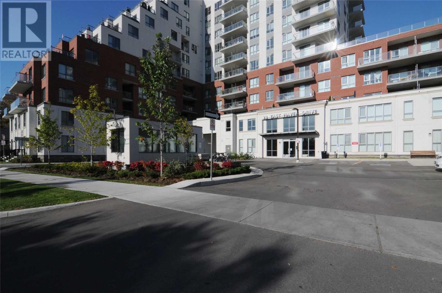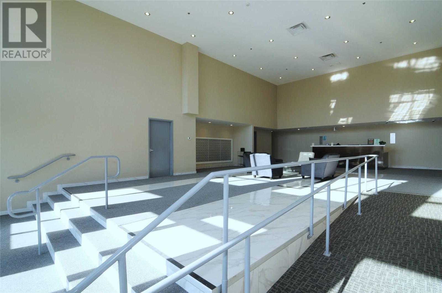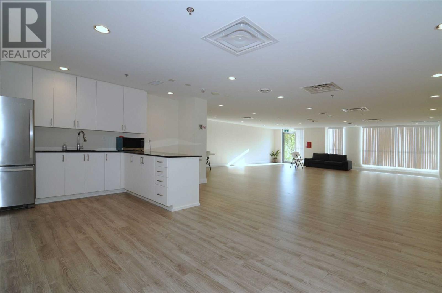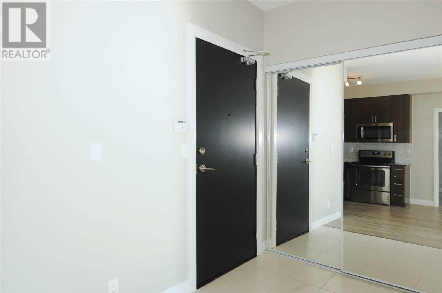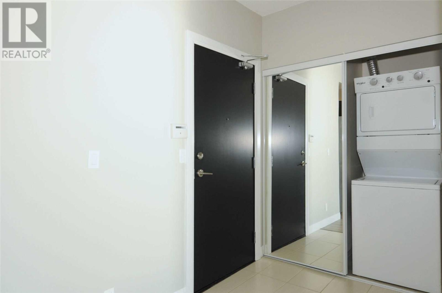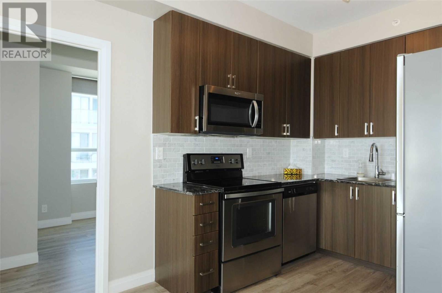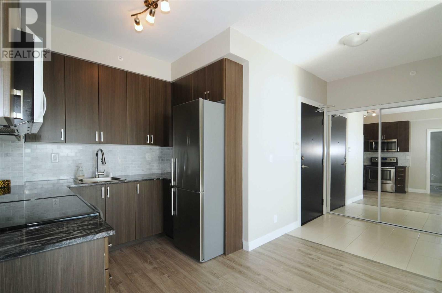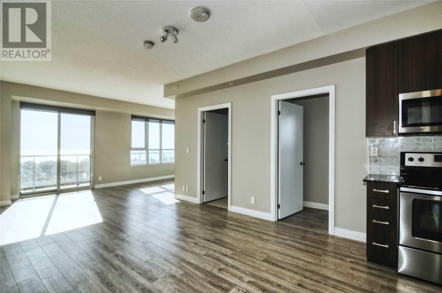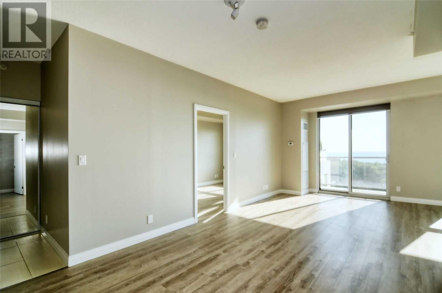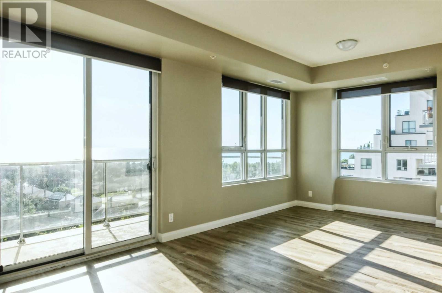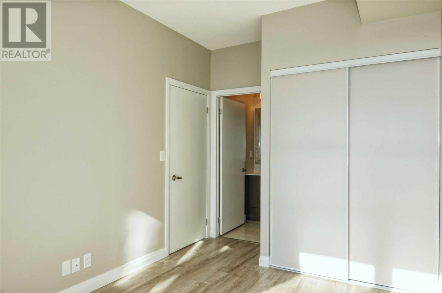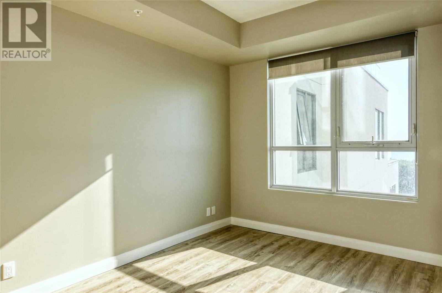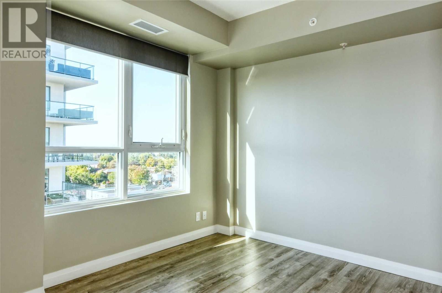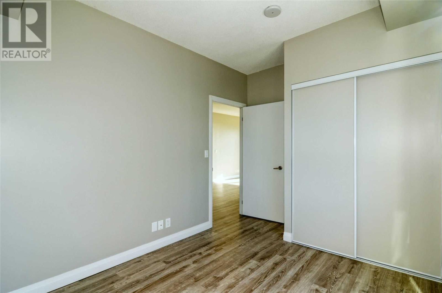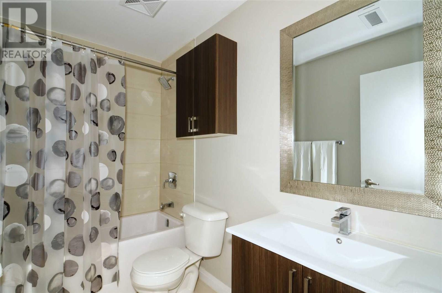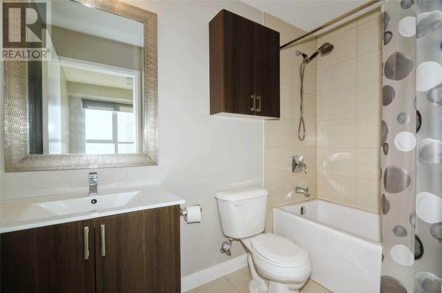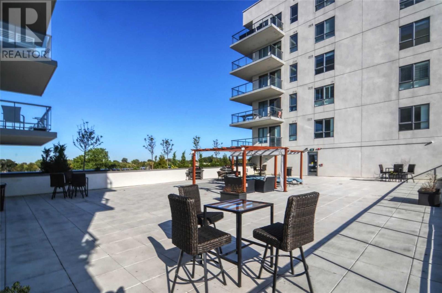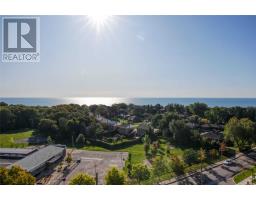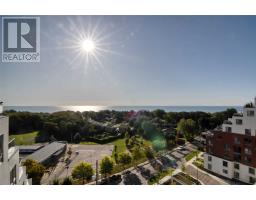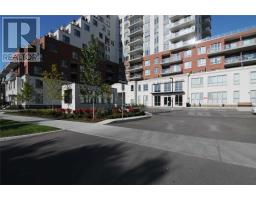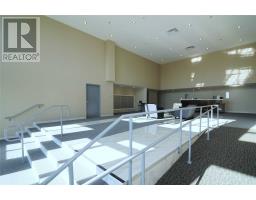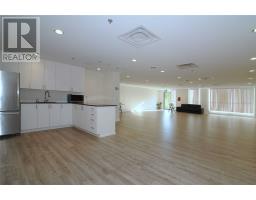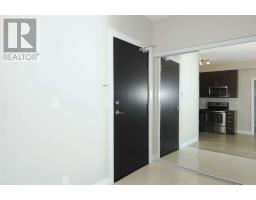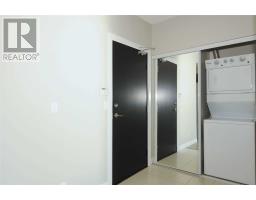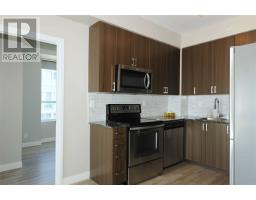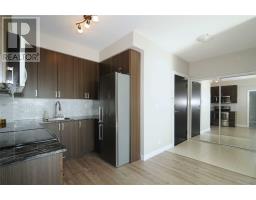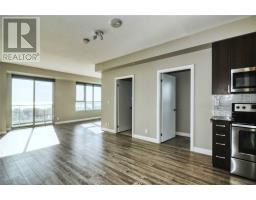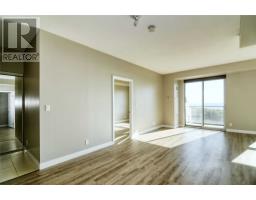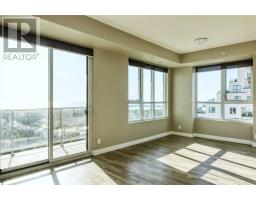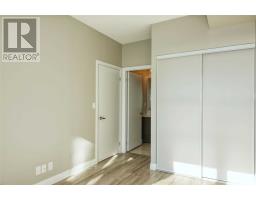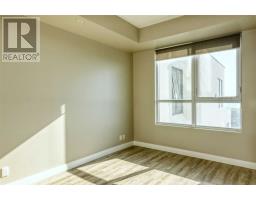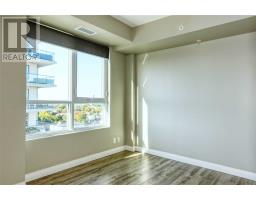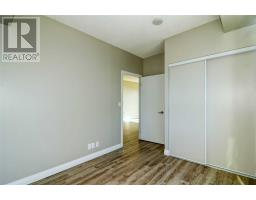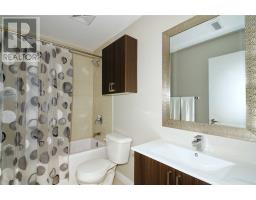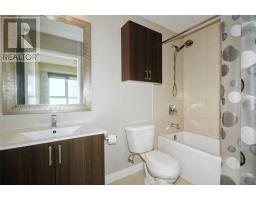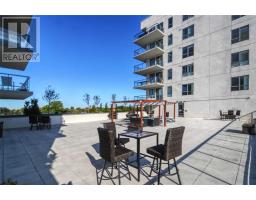#1001 -22 East Haven Dr Toronto, Ontario M1N 1L9
2 Bedroom
2 Bathroom
Central Air Conditioning
Forced Air
$589,900Maintenance,
$619 Monthly
Maintenance,
$619 MonthlyStunning Lakeviews From Every Room Except Bathrooms, Fabulous New Building ""Haven On The Bluffs"" 2 Bedrooms, 2 Baths, Laminate Flooring, S/S Appliances, Ensuite Laundry, 1 Parking And Locker, South And South West Exposure, Transit At Your Doorstep,School Across The Street, Restaurants, Shopping, Bluffs, Large Living Space, No Disappointments Here! Freshly Painted Suite**** EXTRAS **** S/S Fridge, Stove, Microwave, White Stacked Washer/Dryer, Locker On 2nd Floor, 1 Parking On P1, W/W Closets In Lr., Don't Miss The Beautiful Terrace On The 7th Floor, W/Bbq's, And Spectacular Views Of Lake Ontario And The C.N. Tower (id:25308)
Property Details
| MLS® Number | E4604249 |
| Property Type | Single Family |
| Community Name | Birchcliffe-Cliffside |
| Amenities Near By | Marina, Park, Schools |
| Features | Level Lot, Balcony |
| Parking Space Total | 1 |
| View Type | View |
Building
| Bathroom Total | 2 |
| Bedrooms Above Ground | 2 |
| Bedrooms Total | 2 |
| Amenities | Storage - Locker, Recreation Centre |
| Cooling Type | Central Air Conditioning |
| Exterior Finish | Brick, Stucco |
| Heating Fuel | Natural Gas |
| Heating Type | Forced Air |
| Type | Apartment |
Parking
| Underground |
Land
| Acreage | No |
| Land Amenities | Marina, Park, Schools |
| Surface Water | Lake/pond |
Rooms
| Level | Type | Length | Width | Dimensions |
|---|---|---|---|---|
| Main Level | Kitchen | 2.77 m | 2.38 m | 2.77 m x 2.38 m |
| Main Level | Living Room | 6.1 m | 3.01 m | 6.1 m x 3.01 m |
| Main Level | Dining Room | 3.2 m | 3.66 m | 3.2 m x 3.66 m |
| Main Level | Master Bedroom | 3.4 m | 2.64 m | 3.4 m x 2.64 m |
| Main Level | Bedroom 2 | 3.25 m | 2.8 m | 3.25 m x 2.8 m |
https://www.realtor.ca/PropertyDetails.aspx?PropertyId=21231871
Interested?
Contact us for more information
