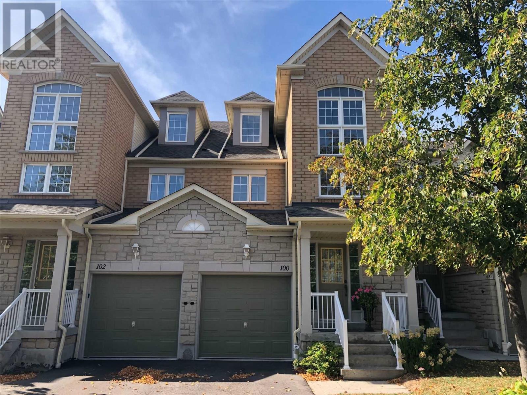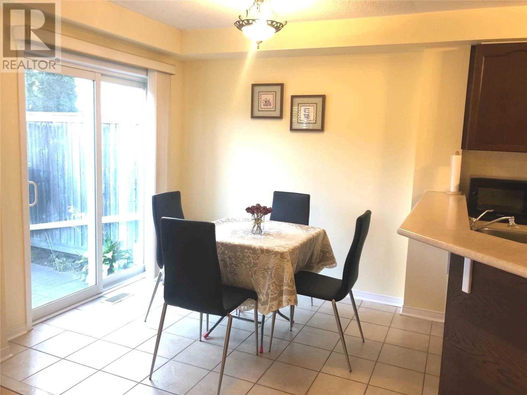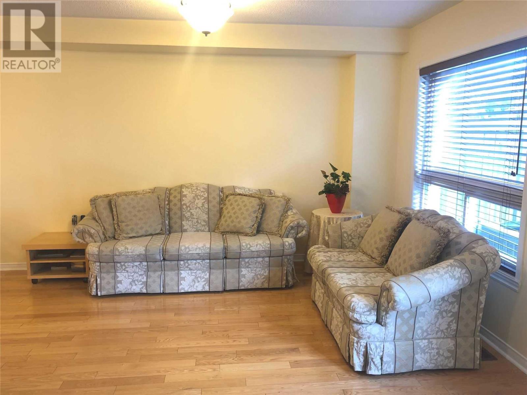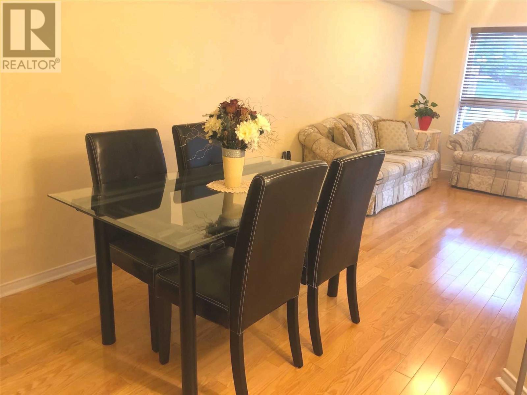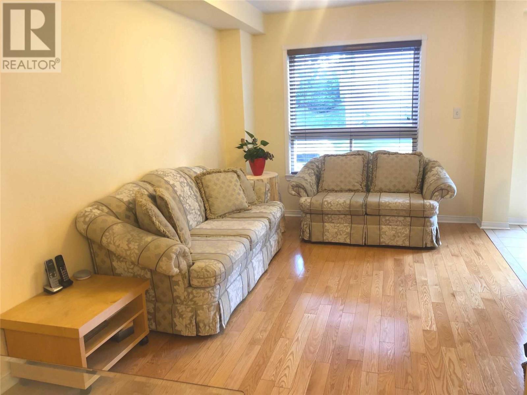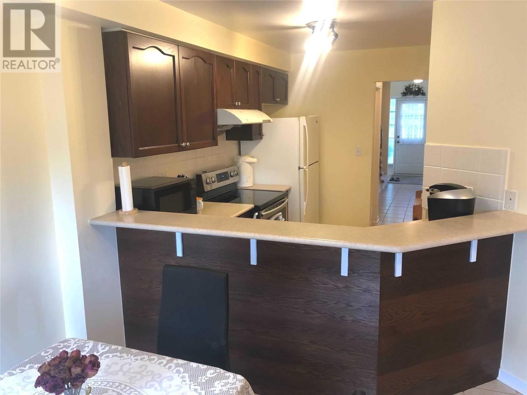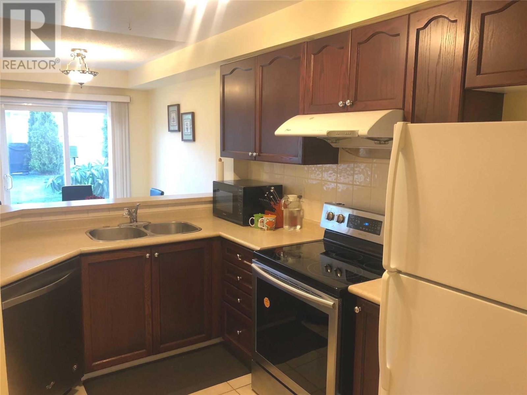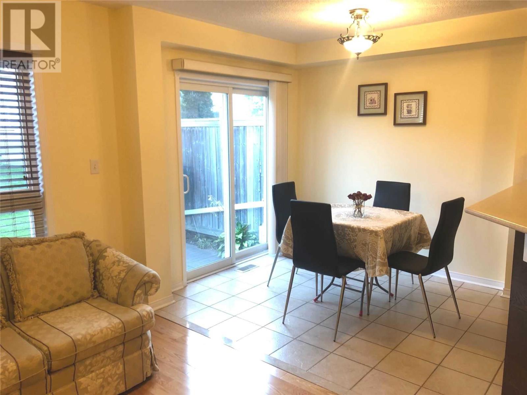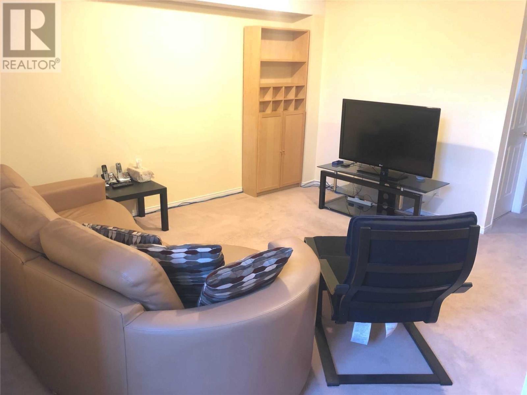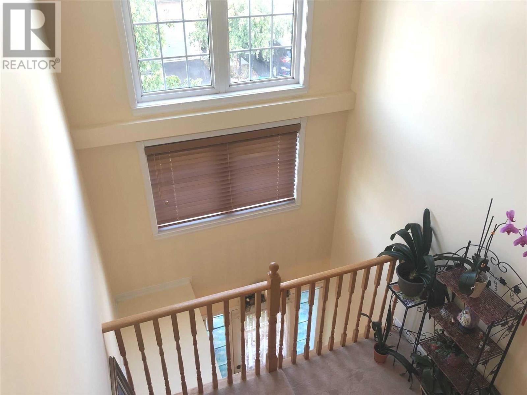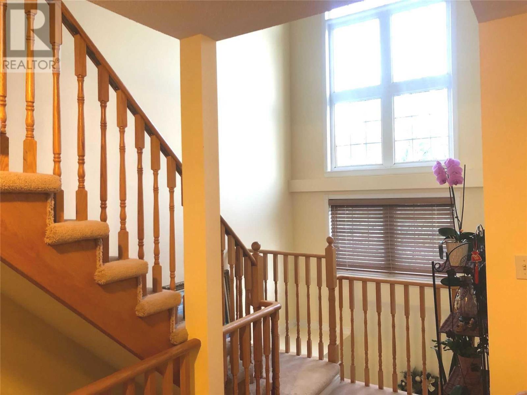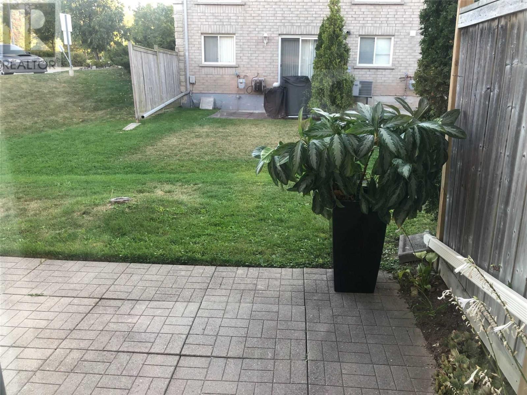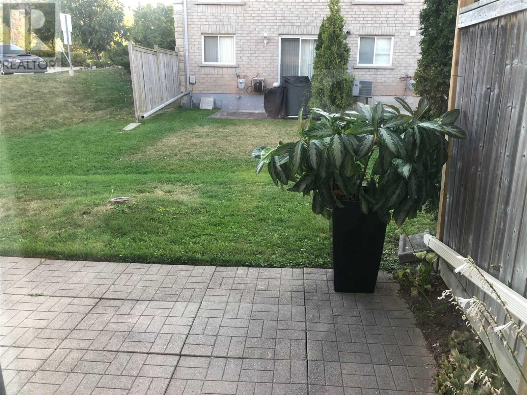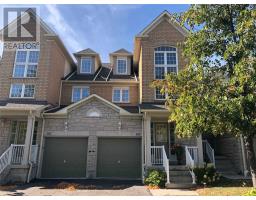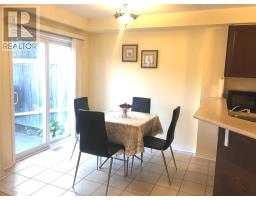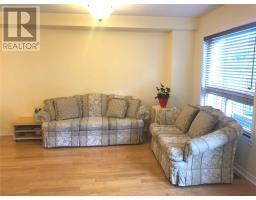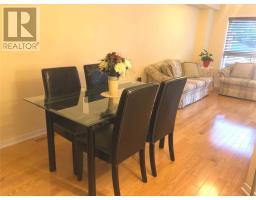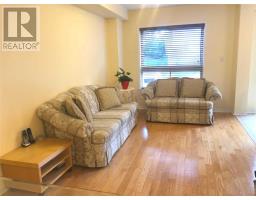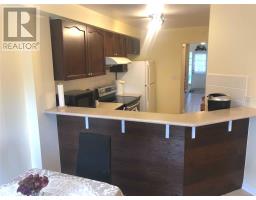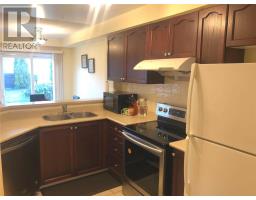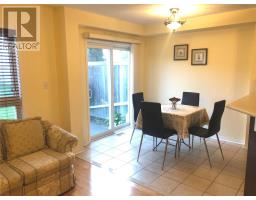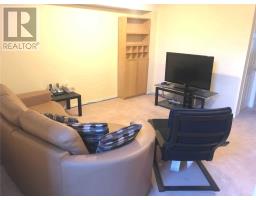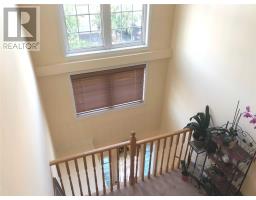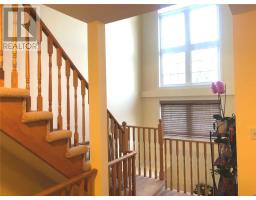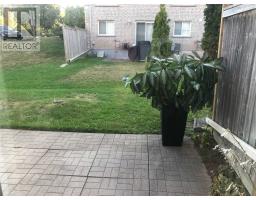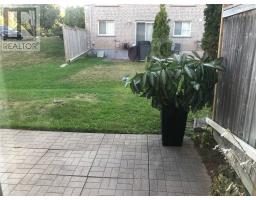#100 -5260 Mcfarren Blvd Mississauga, Ontario L5M 7J3
3 Bedroom
3 Bathroom
Central Air Conditioning
Forced Air
$689,900Maintenance,
$305 Monthly
Maintenance,
$305 MonthlyBeautiful 3 Bedrooms Townhouse In Desirable Central Erin Mills. Over 1,700 Sqft Of Quality Neutral Decor. Bright 3 Level Open Concept Foyer. Open Concept Family Room On 2nd Floor W/Extra Walk In Closet. Master Ensuite W/ Oval Tub And Sep. Shower. Walk To Streetsville Go Station, Schools, Parks, And Erin Mills Town Centre. Easy Access To Hwy 403/401.**** EXTRAS **** Existing Window Coverings, Fridge, Stove (As It Condition), Washer And Dryer, S/S Dishwasher, Cac (2016), Furnace (2016) Elfs. (id:25308)
Property Details
| MLS® Number | W4588725 |
| Property Type | Single Family |
| Neigbourhood | Erin Mills |
| Community Name | Central Erin Mills |
| Parking Space Total | 2 |
Building
| Bathroom Total | 3 |
| Bedrooms Above Ground | 3 |
| Bedrooms Total | 3 |
| Basement Development | Unfinished |
| Basement Type | N/a (unfinished) |
| Cooling Type | Central Air Conditioning |
| Exterior Finish | Aluminum Siding, Brick |
| Heating Fuel | Natural Gas |
| Heating Type | Forced Air |
| Stories Total | 3 |
| Type | Row / Townhouse |
Parking
| Garage |
Land
| Acreage | No |
Rooms
| Level | Type | Length | Width | Dimensions |
|---|---|---|---|---|
| Second Level | Family Room | 4.3 m | 4.18 m | 4.3 m x 4.18 m |
| Second Level | Bedroom 2 | 4.48 m | 2.51 m | 4.48 m x 2.51 m |
| Second Level | Bedroom 3 | 3.28 m | 2.6 m | 3.28 m x 2.6 m |
| Third Level | Master Bedroom | 4.49 m | 3.53 m | 4.49 m x 3.53 m |
| Main Level | Living Room | 3.37 m | 2.75 m | 3.37 m x 2.75 m |
| Main Level | Dining Room | 3.83 m | 2.75 m | 3.83 m x 2.75 m |
| Main Level | Kitchen | 3.24 m | 2.75 m | 3.24 m x 2.75 m |
| Main Level | Eating Area | 2.85 m | 2.4 m | 2.85 m x 2.4 m |
https://www.realtor.ca/PropertyDetails.aspx?PropertyId=21176521
Interested?
Contact us for more information
