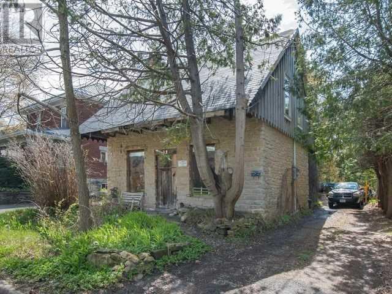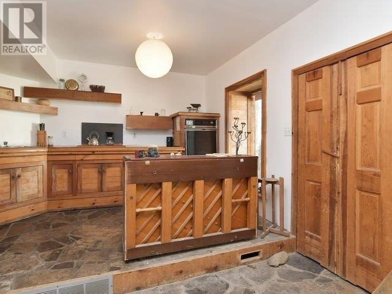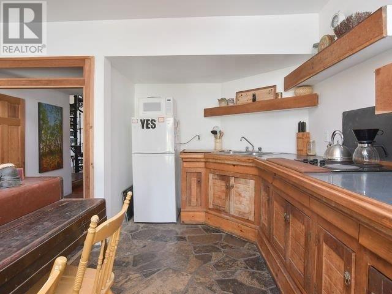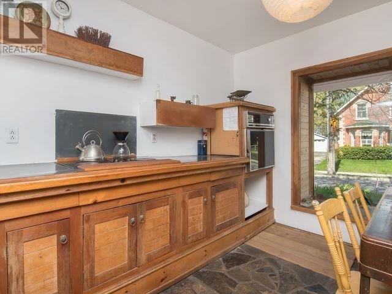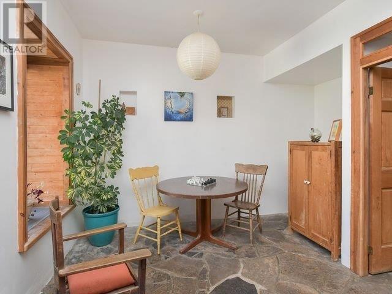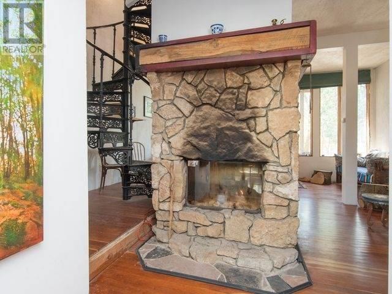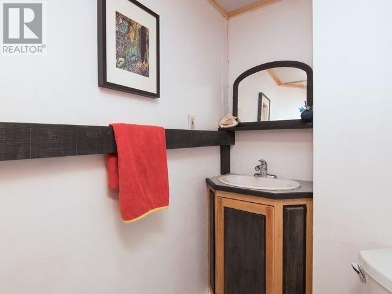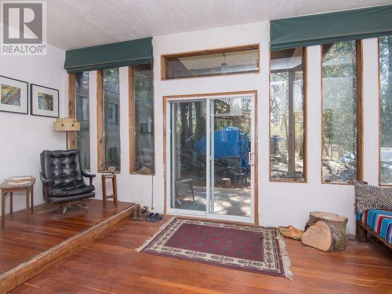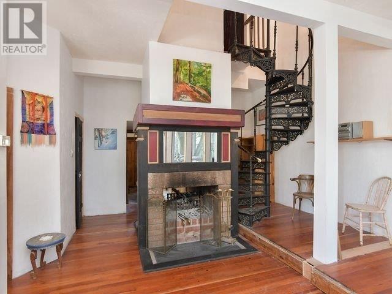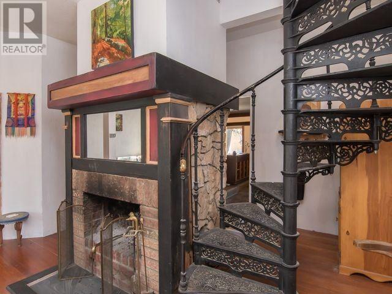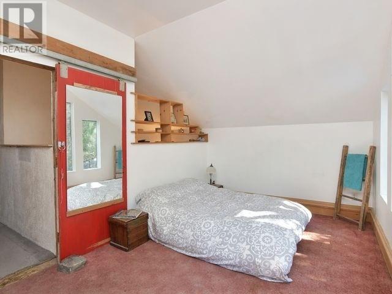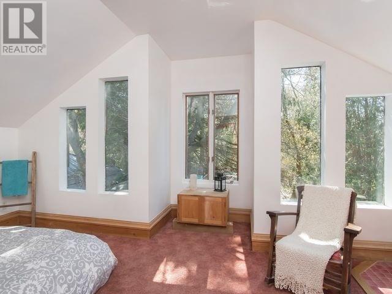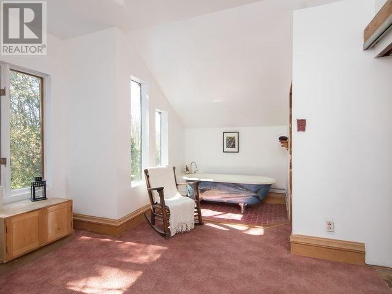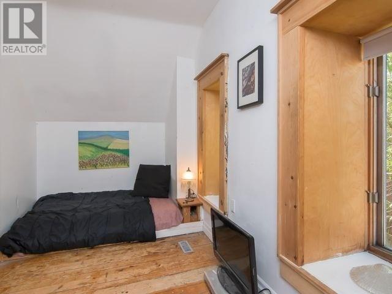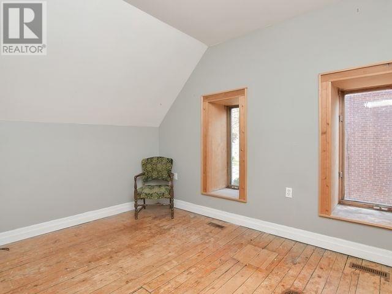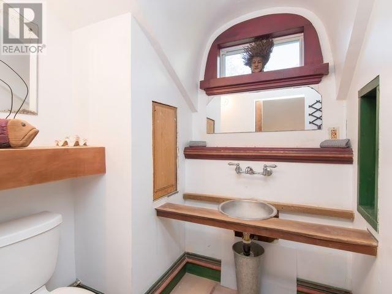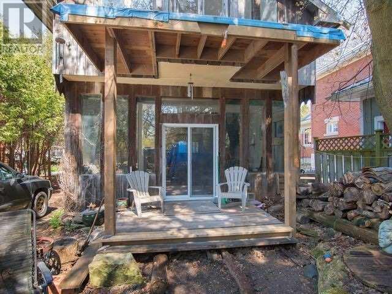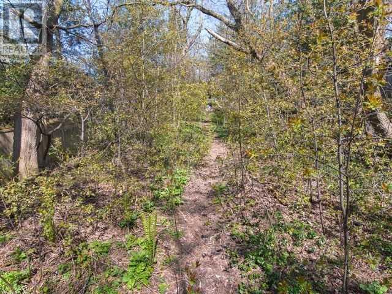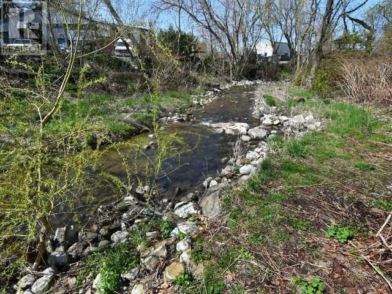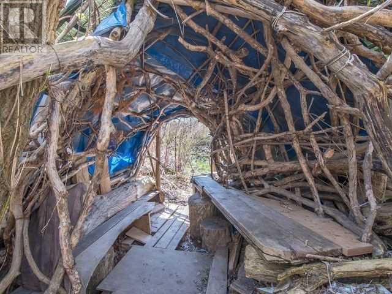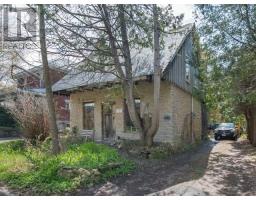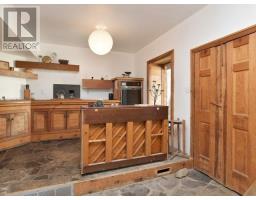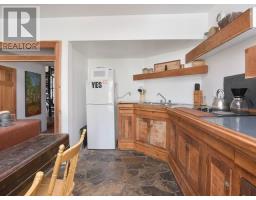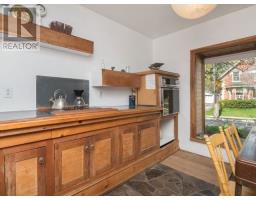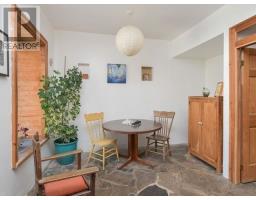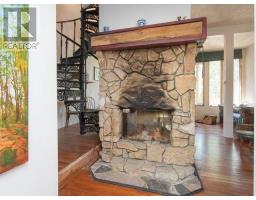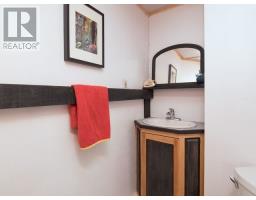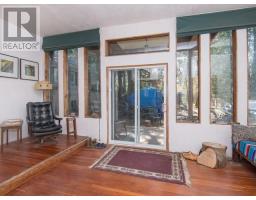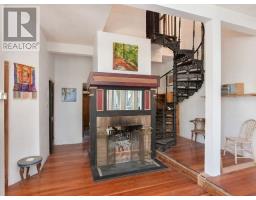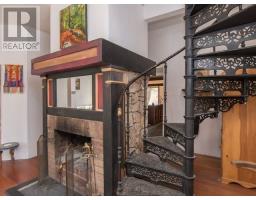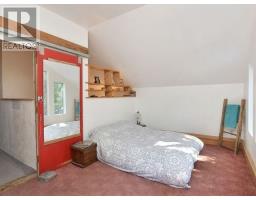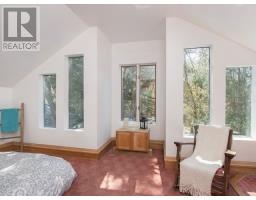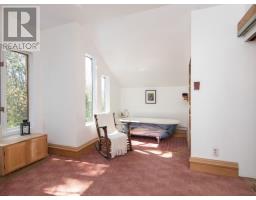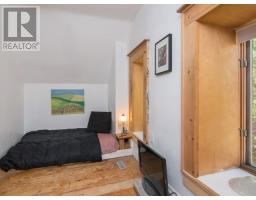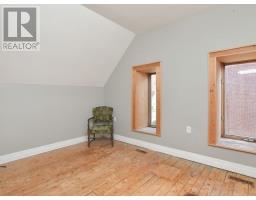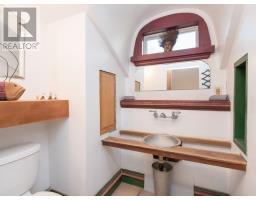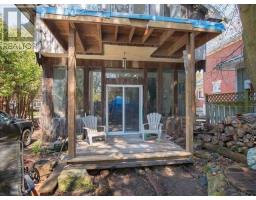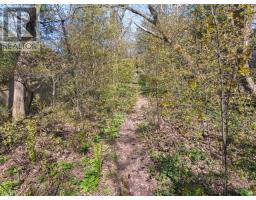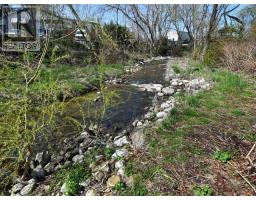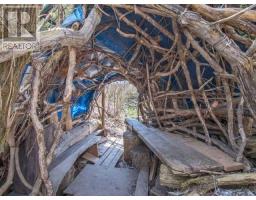10 Wellington St Orangeville, Ontario L9W 2L4
3 Bedroom
2 Bathroom
Fireplace
Forced Air
$599,000
This Unique Stone Home Circa 1852 Was Originally A Parsons Manse. The 330' Deep Lot Fronts On Mill Creek -Sit By The Water. Thick Stone Walls (Window Seating) In Kitchen Dining Area. Architectural/Artistic Details Throughout. Wood Floors, Tall Windows, Sliding Doors. Living Area With See Through Wood Burning Fp And Walk Out To Deck - Private Back Yard. 200 Amp Electrical Panel. Multi-Use Outbuilding.**** EXTRAS **** 2nd Level Mbr W/Beautiful Treed Views & Soaker Tub. Circular Stairs To 2nd Floor. 2 More Br & 3 Pc With W/I Shower. 20'X20' Two-Storey Addition In 1980'S. Approx 1500 Sq.Ft. Total. (id:25308)
Property Details
| MLS® Number | W4453889 |
| Property Type | Single Family |
| Community Name | Orangeville |
| Amenities Near By | Hospital, Park, Public Transit, Schools |
| Features | Wooded Area |
| Parking Space Total | 4 |
Building
| Bathroom Total | 2 |
| Bedrooms Above Ground | 3 |
| Bedrooms Total | 3 |
| Basement Type | Partial |
| Construction Style Attachment | Detached |
| Exterior Finish | Stone |
| Fireplace Present | Yes |
| Heating Fuel | Natural Gas |
| Heating Type | Forced Air |
| Stories Total | 2 |
| Type | House |
Land
| Acreage | No |
| Land Amenities | Hospital, Park, Public Transit, Schools |
| Size Irregular | 33 X 330 Ft |
| Size Total Text | 33 X 330 Ft |
| Surface Water | River/stream |
Rooms
| Level | Type | Length | Width | Dimensions |
|---|---|---|---|---|
| Upper Level | Master Bedroom | 5.77 m | 2.83 m | 5.77 m x 2.83 m |
| Upper Level | Bedroom 2 | 3.35 m | 4.57 m | 3.35 m x 4.57 m |
| Upper Level | Bedroom 3 | |||
| Ground Level | Kitchen | 3.97 m | 5.83 m | 3.97 m x 5.83 m |
| Ground Level | Living Room | 3.96 m | 6.09 m | 3.96 m x 6.09 m |
Utilities
| Sewer | Installed |
| Natural Gas | Installed |
| Electricity | Installed |
| Cable | Available |
https://www.realtor.ca/PropertyDetails.aspx?PropertyId=20691257
Interested?
Contact us for more information
