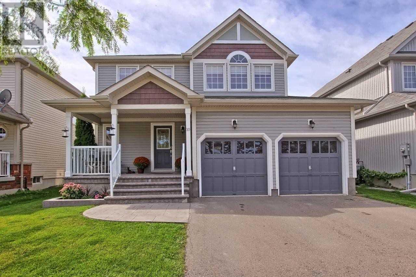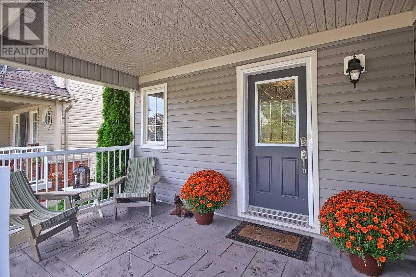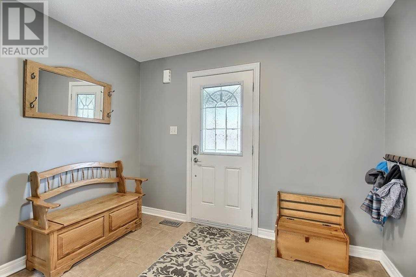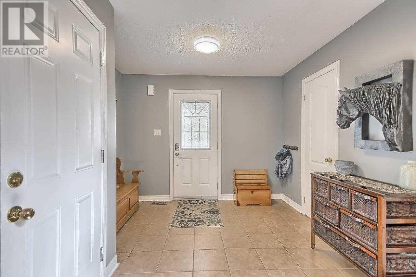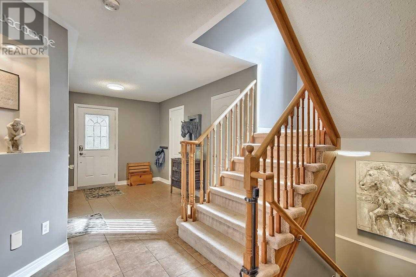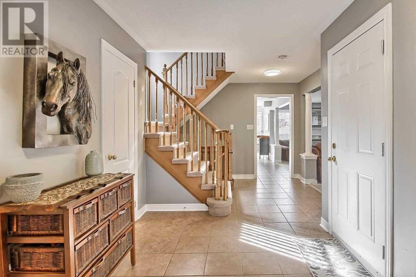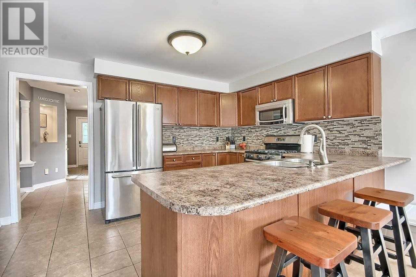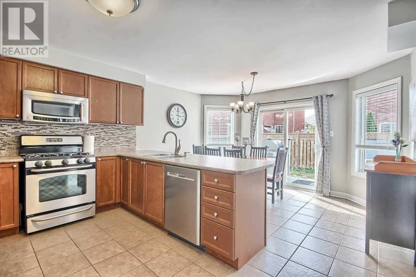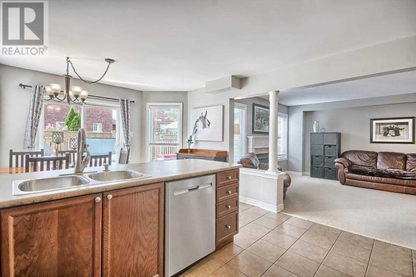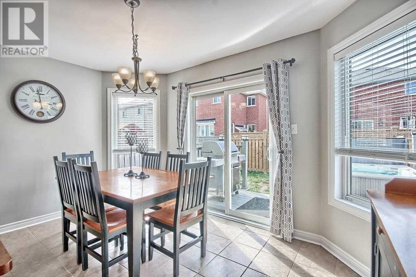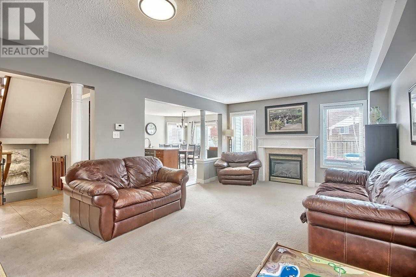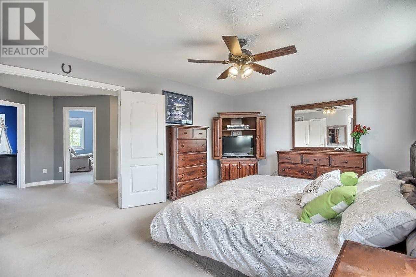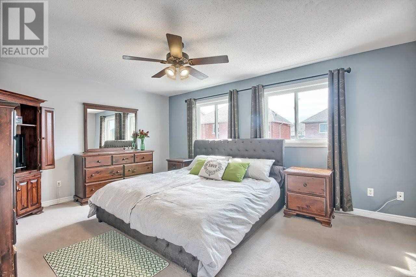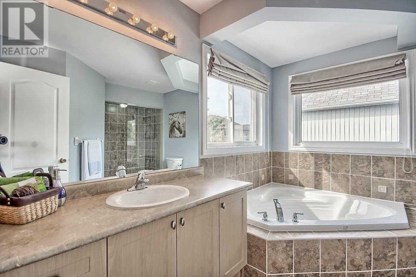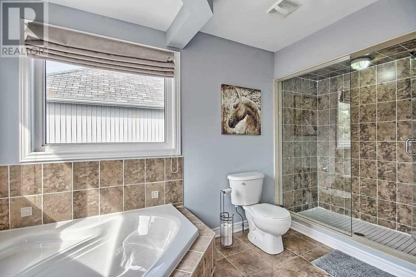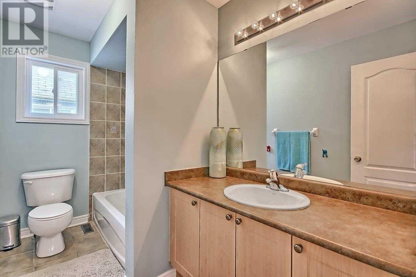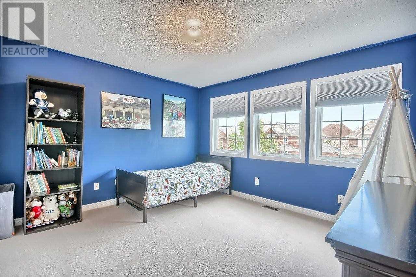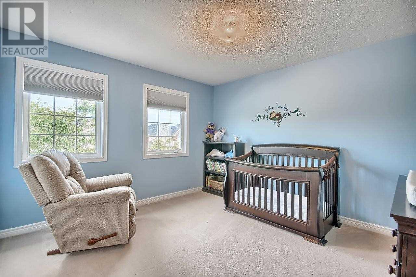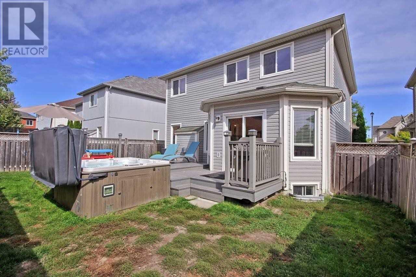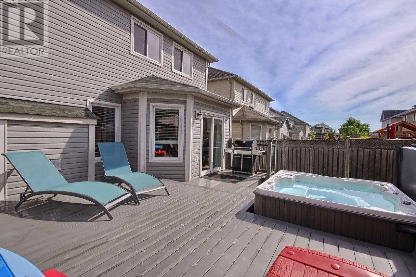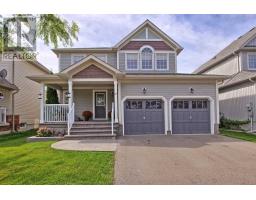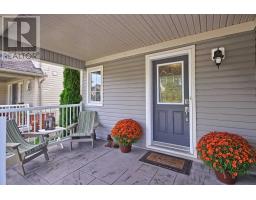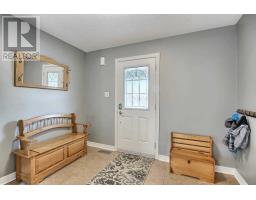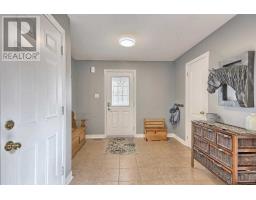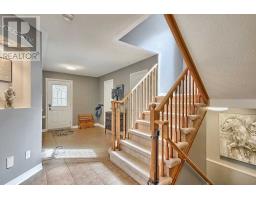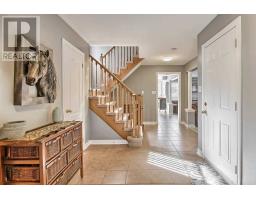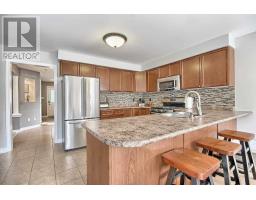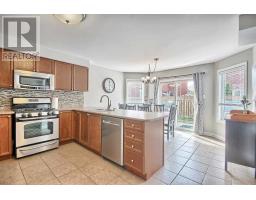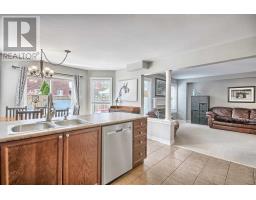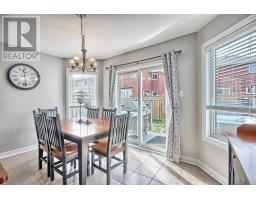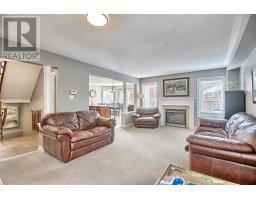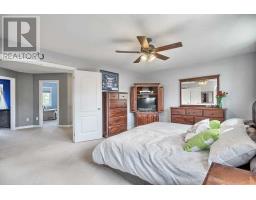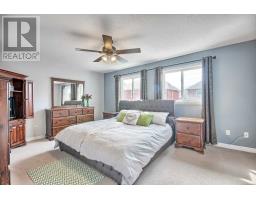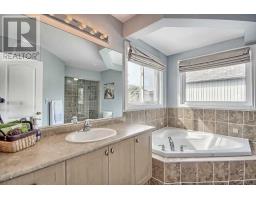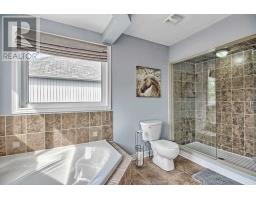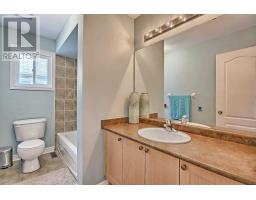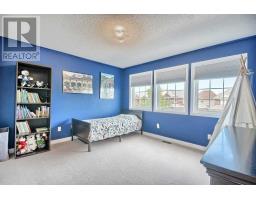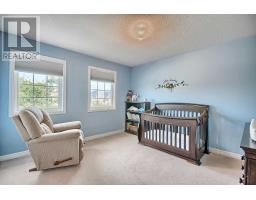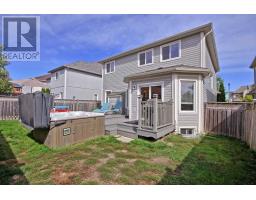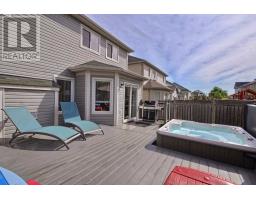10 Truscott Ave Georgina, Ontario L4P 0B3
3 Bedroom
3 Bathroom
Fireplace
Central Air Conditioning
Forced Air
$629,900
Beautiful 3Bdrm Home Located In Simcoe Landing,The Popular Simcoe Model,This Home Features Large Covered Porch,Stamped Concrete Walk,Large Inviting Foyer With Ceramic Tile That Flows Throughout,Access To Garage,9 Foot Ceilings,Large Eat-In Kitchen Large Living/Dining Rm Combo W/Gas Fireplace With Electric Blower,W/O To Composite Decking,Fenced Yard, Hot Tub**** EXTRAS **** Fridge,Gas Stove, B/I Dishwasher,Washer,Dryer,Garage Door Openers,Central Airconditioning,Window Coverings,Central Vacuum Exclude: Window Fabrics (id:25308)
Property Details
| MLS® Number | N4584764 |
| Property Type | Single Family |
| Neigbourhood | Keswick |
| Community Name | Keswick South |
| Amenities Near By | Marina, Park, Public Transit, Schools |
| Parking Space Total | 4 |
Building
| Bathroom Total | 3 |
| Bedrooms Above Ground | 3 |
| Bedrooms Total | 3 |
| Basement Type | Full |
| Construction Style Attachment | Detached |
| Cooling Type | Central Air Conditioning |
| Exterior Finish | Vinyl |
| Fireplace Present | Yes |
| Heating Fuel | Natural Gas |
| Heating Type | Forced Air |
| Stories Total | 2 |
| Type | House |
Parking
| Garage |
Land
| Acreage | No |
| Land Amenities | Marina, Park, Public Transit, Schools |
| Size Irregular | 44.95 X 88.58 Ft |
| Size Total Text | 44.95 X 88.58 Ft |
Rooms
| Level | Type | Length | Width | Dimensions |
|---|---|---|---|---|
| Second Level | Master Bedroom | 5.1 m | 3.95 m | 5.1 m x 3.95 m |
| Second Level | Bedroom 2 | 3.95 m | 3.68 m | 3.95 m x 3.68 m |
| Second Level | Bedroom 3 | 3.75 m | 3.55 m | 3.75 m x 3.55 m |
| Main Level | Kitchen | 3.2 m | 4.25 m | 3.2 m x 4.25 m |
| Main Level | Eating Area | 2.5 m | 4.25 m | 2.5 m x 4.25 m |
| Main Level | Living Room | 6.18 m | 4.15 m | 6.18 m x 4.15 m |
| Main Level | Dining Room | |||
| Main Level | Foyer | 6 m | 3.25 m | 6 m x 3.25 m |
https://www.realtor.ca/PropertyDetails.aspx?PropertyId=21162879
Interested?
Contact us for more information
