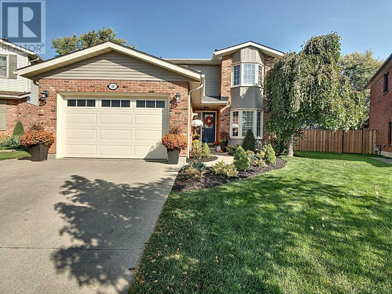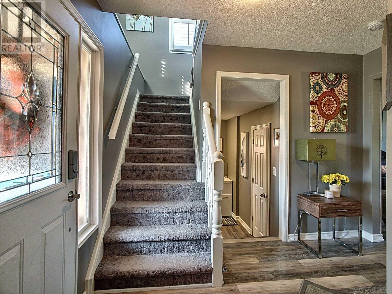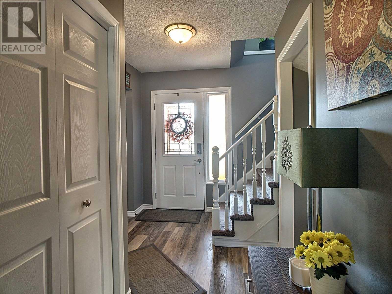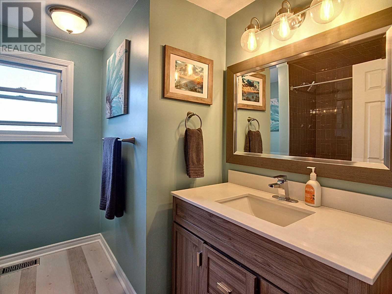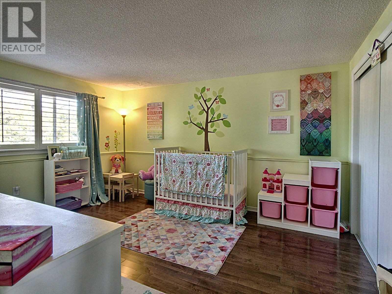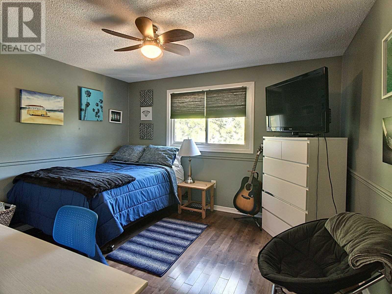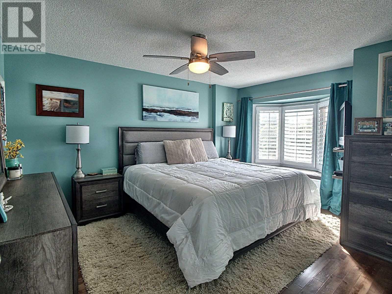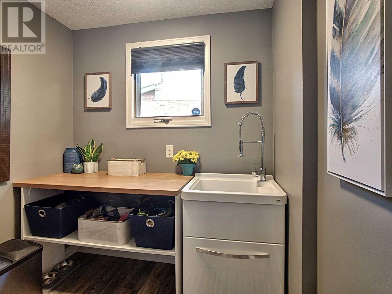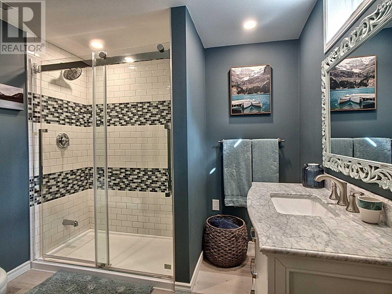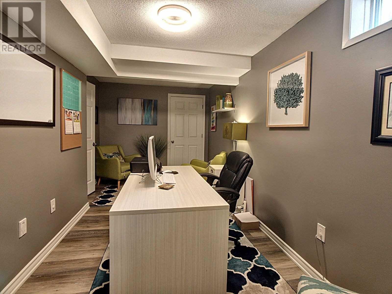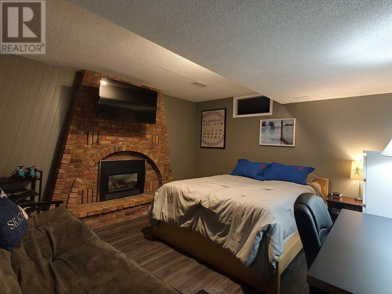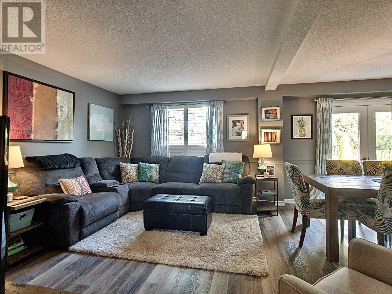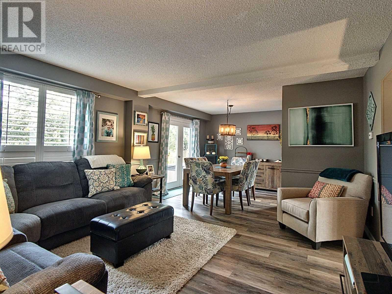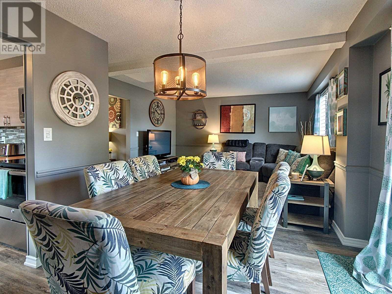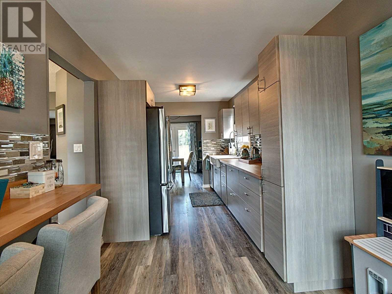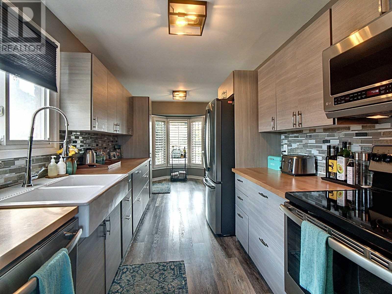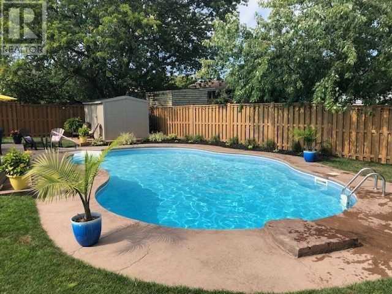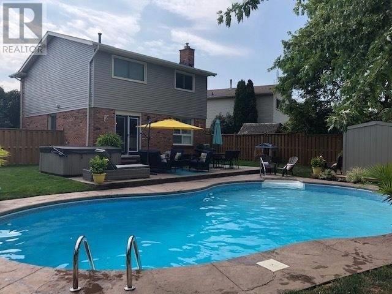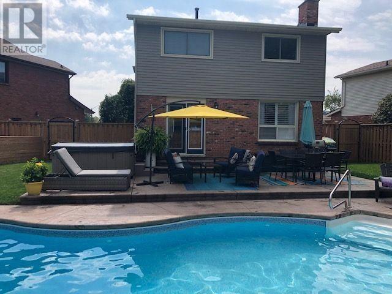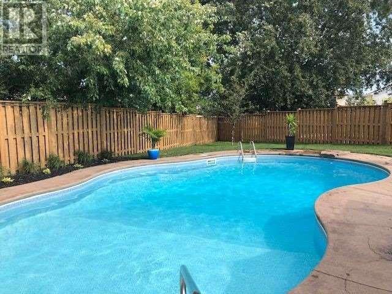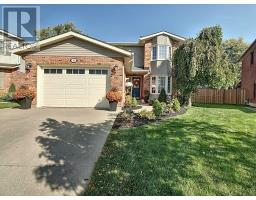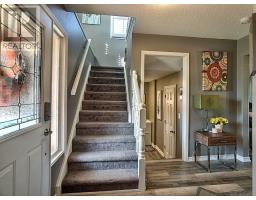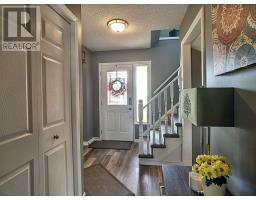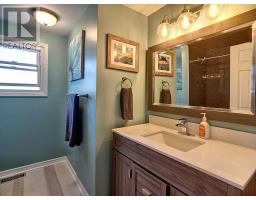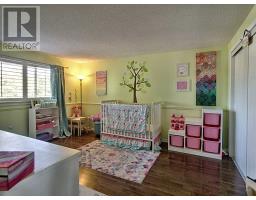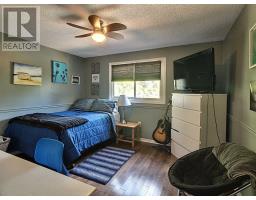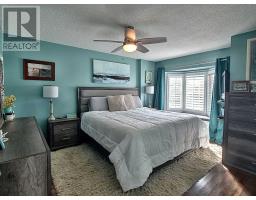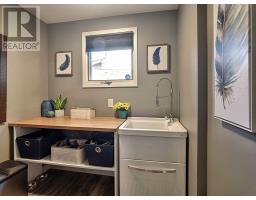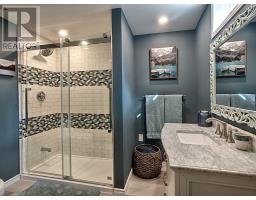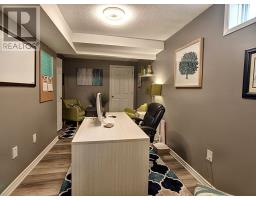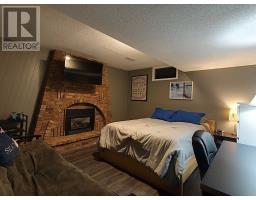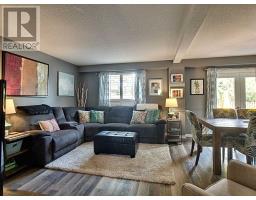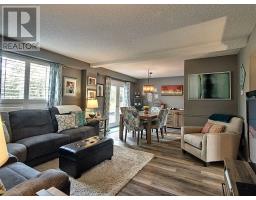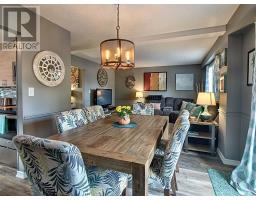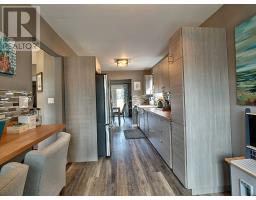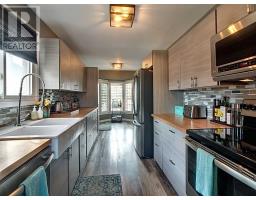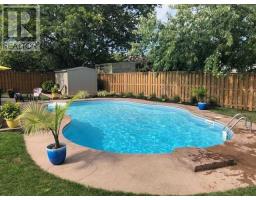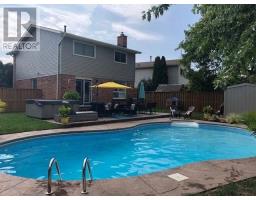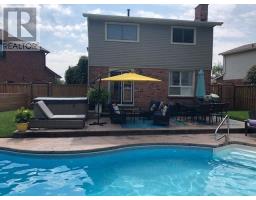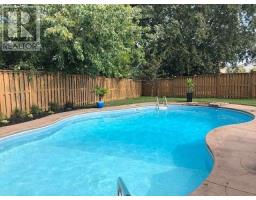4 Bedroom
3 Bathroom
Fireplace
Inground Pool
Central Air Conditioning
Forced Air
$549,000
Beautiful Home On A Quiet Family Oriented Cul De Sac! So Many Updates In This Home! Very Spacious Backyard With In Ground Pool, And Hot Tub. Fence And Garage Door Installed 2019. Kitchen Installed In 2018 With Stainless Steel Appliances. Kitchen Appliances And Washer And Dryer Included. 3 Piece Bathroom Downstairs, 2019 And Four Piece Bathroom Upstairs, 2018. Freshly Painted, And All Flooring Redone 2018/2019 Other Than Hardwood In Bedrooms. (id:25308)
Property Details
|
MLS® Number
|
X4610251 |
|
Property Type
|
Single Family |
|
Neigbourhood
|
Secord Woods |
|
Parking Space Total
|
3 |
|
Pool Type
|
Inground Pool |
Building
|
Bathroom Total
|
3 |
|
Bedrooms Above Ground
|
3 |
|
Bedrooms Below Ground
|
1 |
|
Bedrooms Total
|
4 |
|
Basement Development
|
Finished |
|
Basement Type
|
N/a (finished) |
|
Construction Style Attachment
|
Detached |
|
Cooling Type
|
Central Air Conditioning |
|
Exterior Finish
|
Brick, Vinyl |
|
Fireplace Present
|
Yes |
|
Heating Fuel
|
Natural Gas |
|
Heating Type
|
Forced Air |
|
Stories Total
|
2 |
|
Type
|
House |
Parking
Land
|
Acreage
|
No |
|
Size Irregular
|
32.35 X 140.08 Ft |
|
Size Total Text
|
32.35 X 140.08 Ft |
Rooms
| Level |
Type |
Length |
Width |
Dimensions |
|
Second Level |
Master Bedroom |
4.27 m |
3.51 m |
4.27 m x 3.51 m |
|
Second Level |
Bedroom 2 |
4.11 m |
3.66 m |
4.11 m x 3.66 m |
|
Second Level |
Bedroom 3 |
3.66 m |
3.2 m |
3.66 m x 3.2 m |
|
Basement |
Bedroom 4 |
4.04 m |
3.78 m |
4.04 m x 3.78 m |
|
Basement |
Office |
2.24 m |
5 m |
2.24 m x 5 m |
|
Main Level |
Dining Room |
3.1 m |
2.62 m |
3.1 m x 2.62 m |
|
Main Level |
Kitchen |
5.79 m |
2.54 m |
5.79 m x 2.54 m |
|
Main Level |
Living Room |
4.27 m |
4.32 m |
4.27 m x 4.32 m |
https://purplebricks.ca/on/hamilton-burlington-niagara/st-catharines/home-for-sale/hab-10-squires-gate-878435
