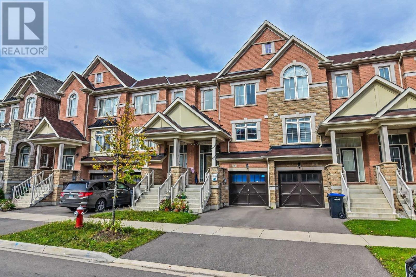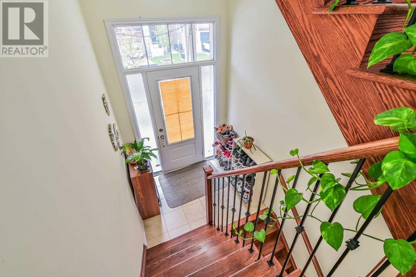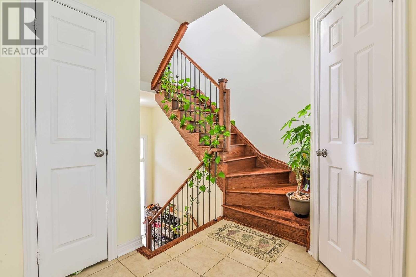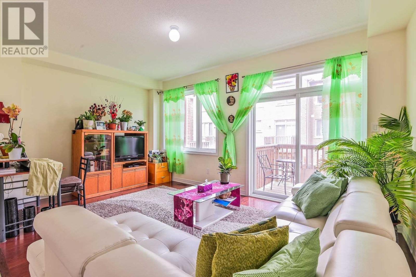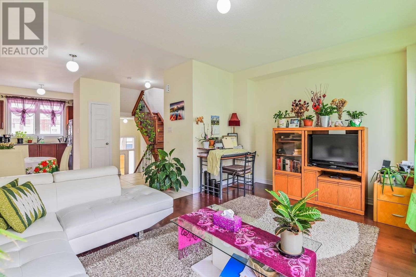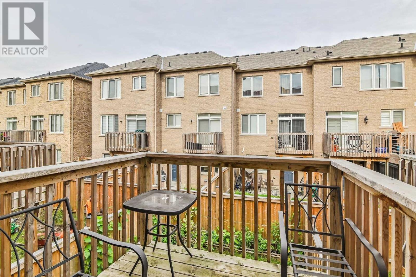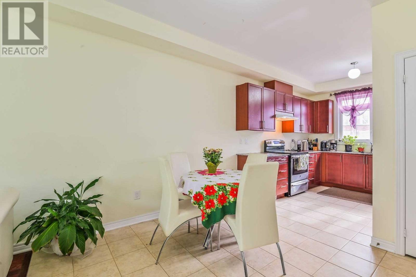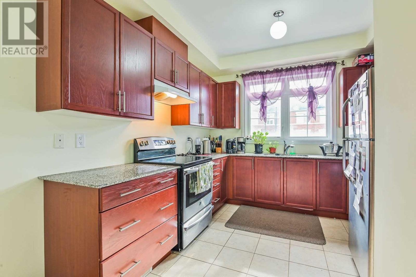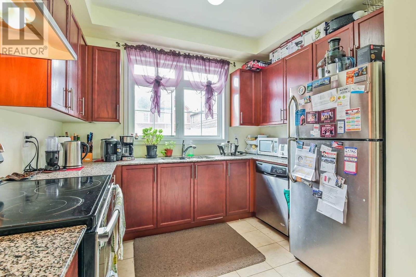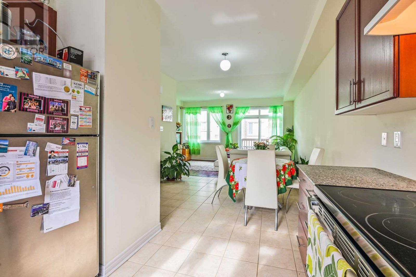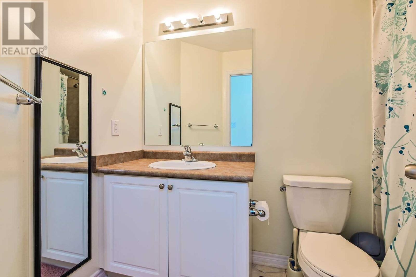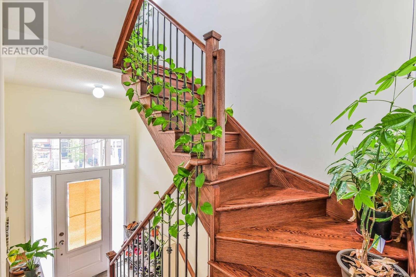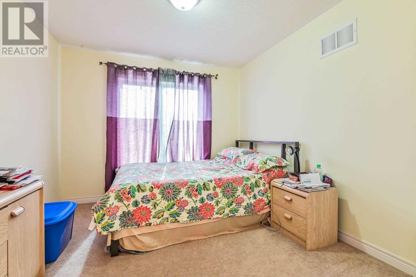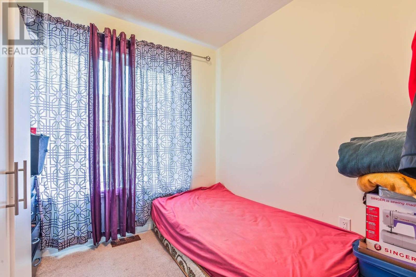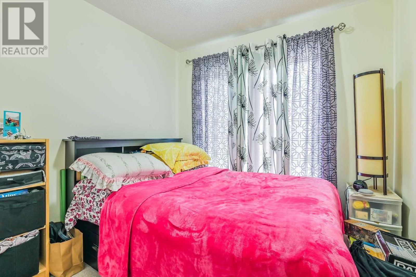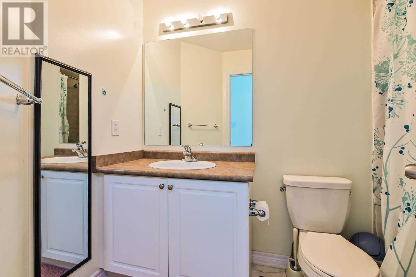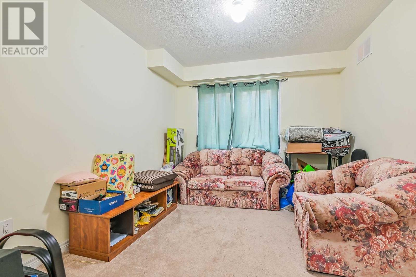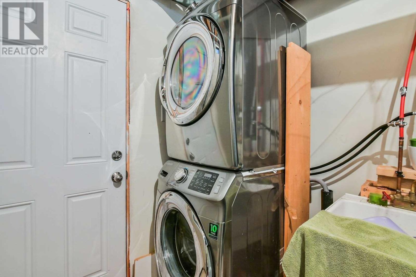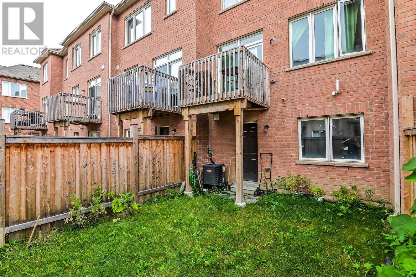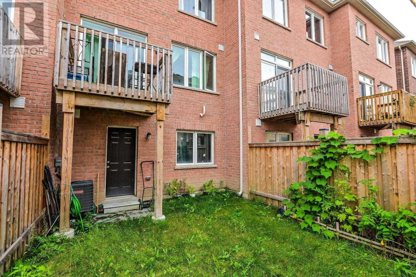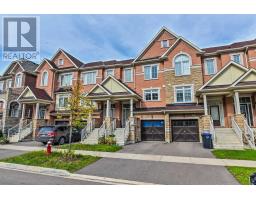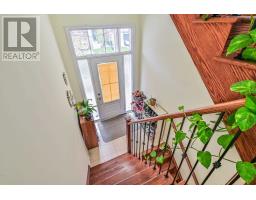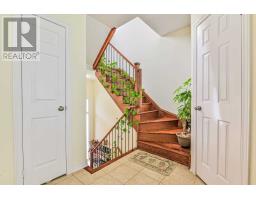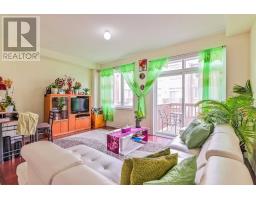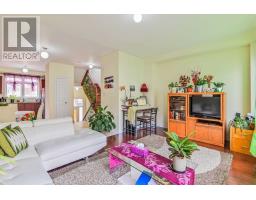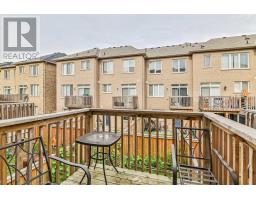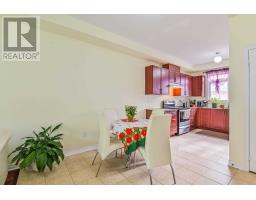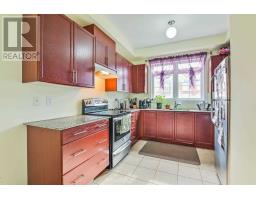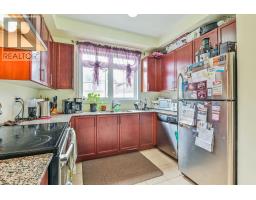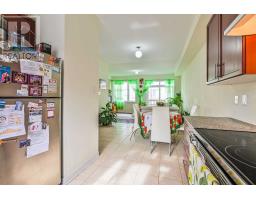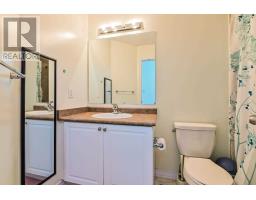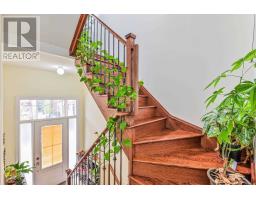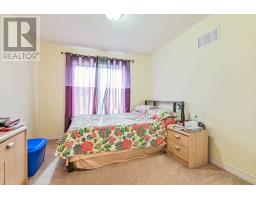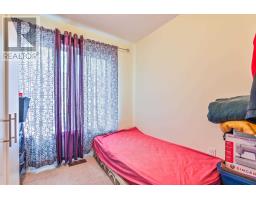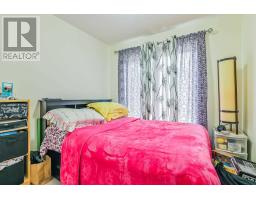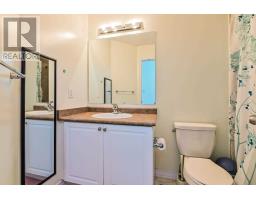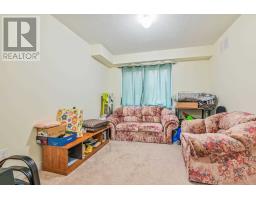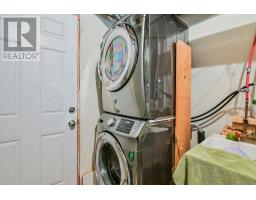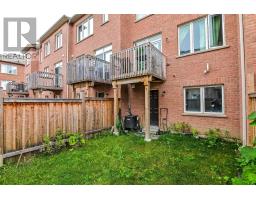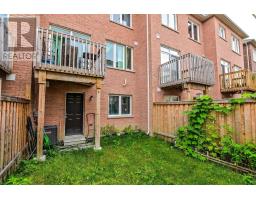3 Bedroom
3 Bathroom
Forced Air
$670,000
Well Kept & Well Maintained Home In A High Demand Area, Close To Go Train Station, Easy Access To Place Of Worship, Shopping And Community Centers. Filled With Day Light With Open Windows. Ready To Welcome A Growing Family To Enjoy Daily Living And Working.**** EXTRAS **** All Kitchen Appliances, Gdo & Remotes, All Elfs, Washer & Dryer, Upgraded Hardwood Floor In Great Room, Cabinets In Kitchen, Wrought Iron In Stairway Railing. (id:25308)
Property Details
|
MLS® Number
|
W4602339 |
|
Property Type
|
Single Family |
|
Community Name
|
Northwest Brampton |
|
Parking Space Total
|
2 |
Building
|
Bathroom Total
|
3 |
|
Bedrooms Above Ground
|
3 |
|
Bedrooms Total
|
3 |
|
Basement Development
|
Finished |
|
Basement Features
|
Walk Out |
|
Basement Type
|
N/a (finished) |
|
Construction Style Attachment
|
Attached |
|
Exterior Finish
|
Brick |
|
Heating Fuel
|
Natural Gas |
|
Heating Type
|
Forced Air |
|
Stories Total
|
3 |
|
Type
|
Row / Townhouse |
Parking
Land
|
Acreage
|
No |
|
Size Irregular
|
18.04 X 77.1 Ft |
|
Size Total Text
|
18.04 X 77.1 Ft |
Rooms
| Level |
Type |
Length |
Width |
Dimensions |
|
Basement |
Recreational, Games Room |
3.48 m |
3.65 m |
3.48 m x 3.65 m |
|
Main Level |
Living Room |
5.25 m |
3.35 m |
5.25 m x 3.35 m |
|
Main Level |
Kitchen |
3.05 m |
3.17 m |
3.05 m x 3.17 m |
|
Upper Level |
Master Bedroom |
3.05 m |
3.35 m |
3.05 m x 3.35 m |
|
Upper Level |
Bedroom 2 |
2.47 m |
2.44 m |
2.47 m x 2.44 m |
|
Upper Level |
Bedroom 3 |
2.44 m |
2.44 m |
2.44 m x 2.44 m |
Utilities
https://www.realtor.ca/PropertyDetails.aspx?PropertyId=21225206
