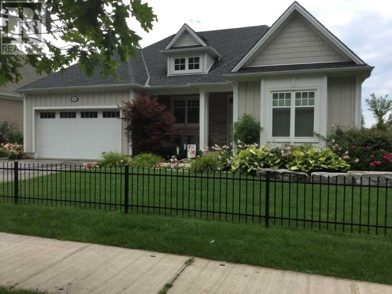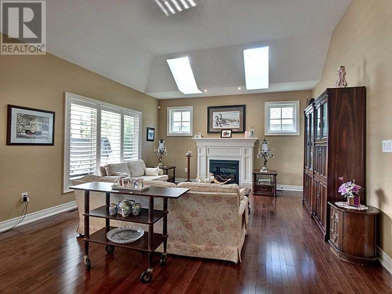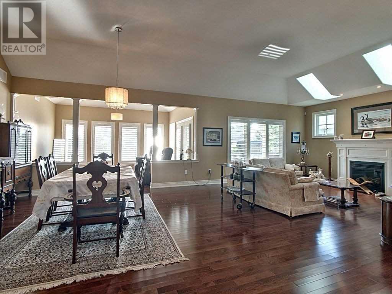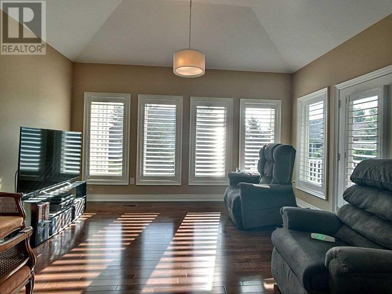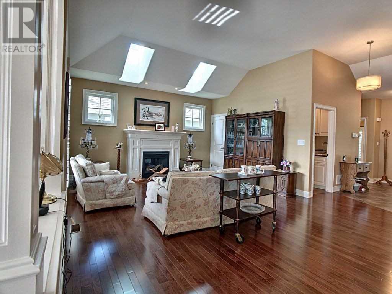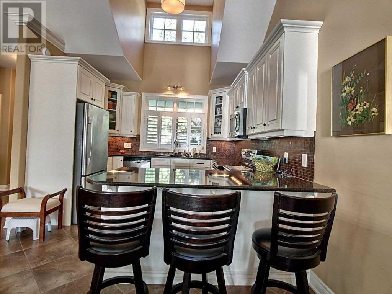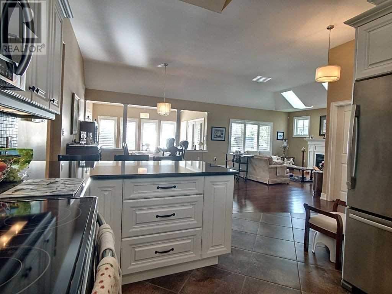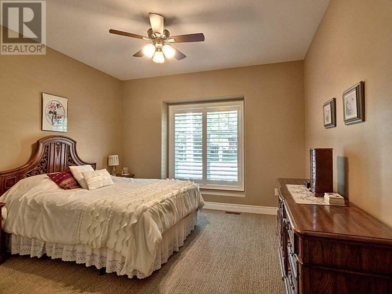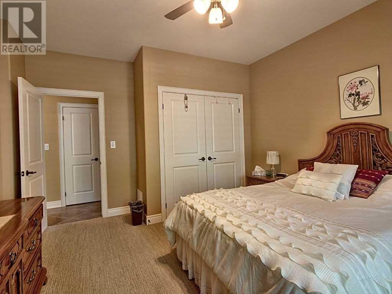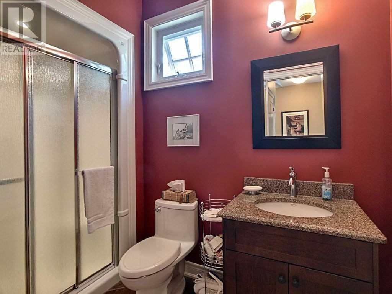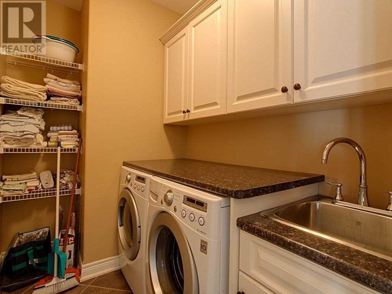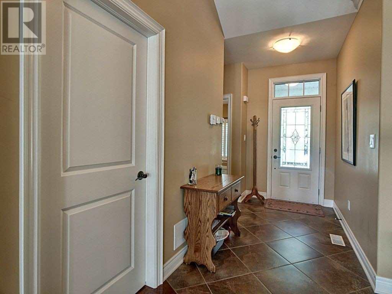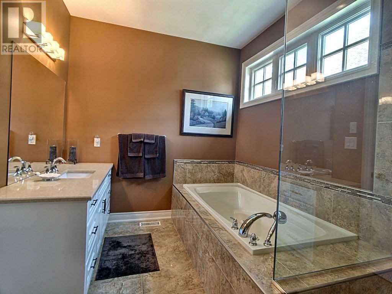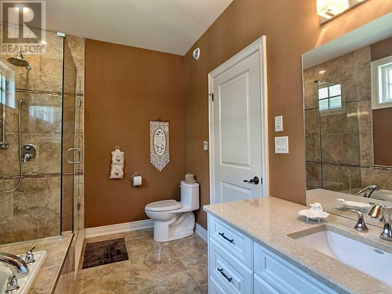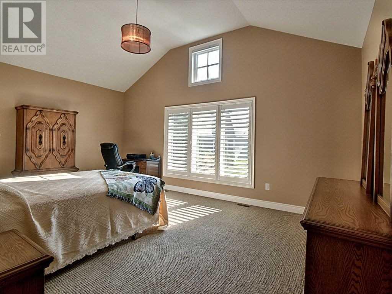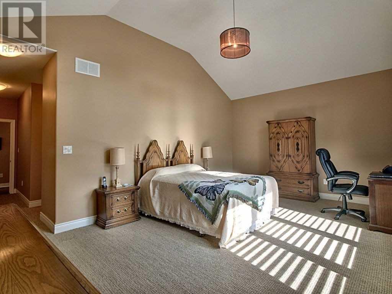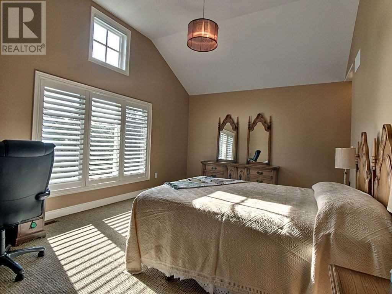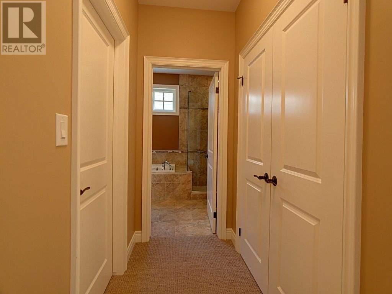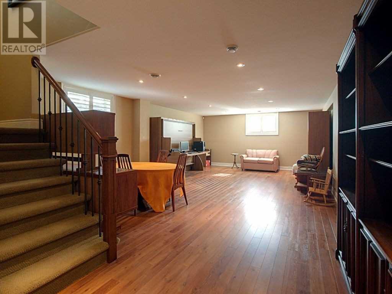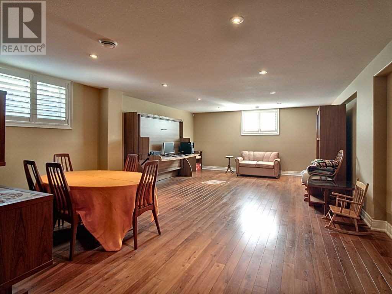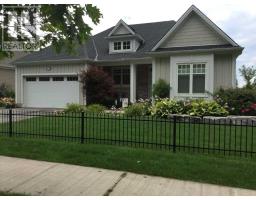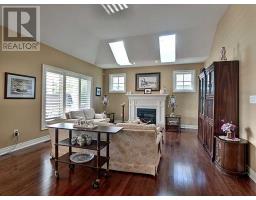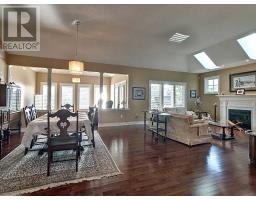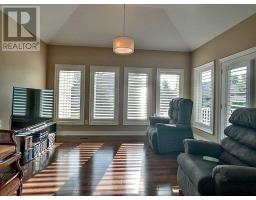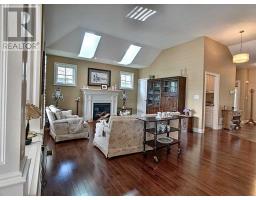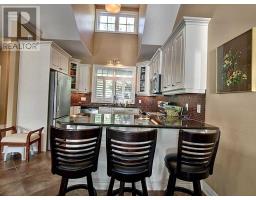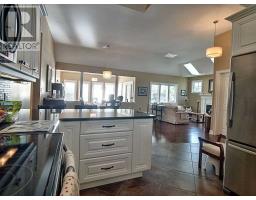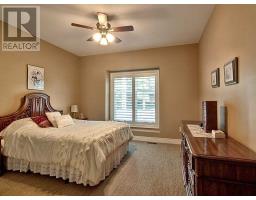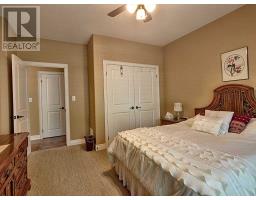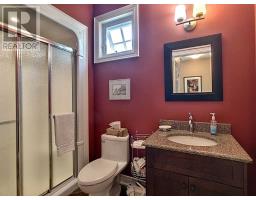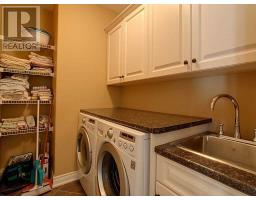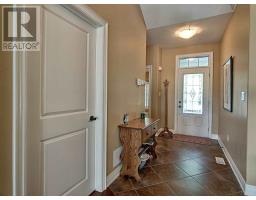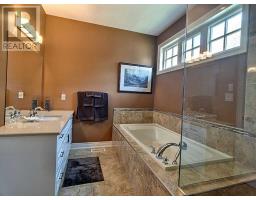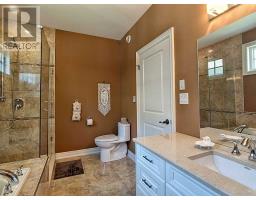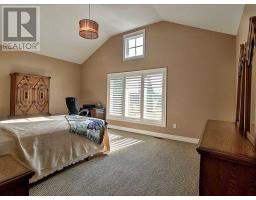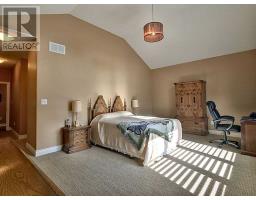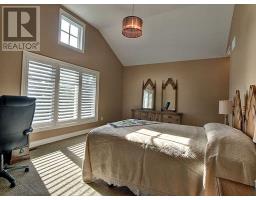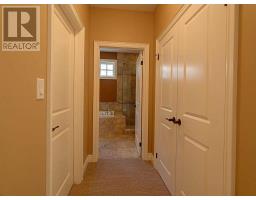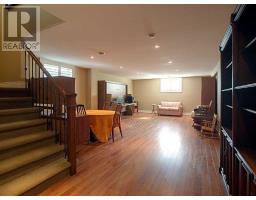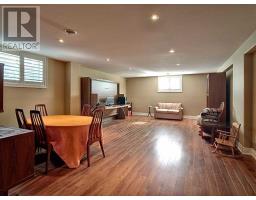3 Bedroom
3 Bathroom
Bungalow
Fireplace
Central Air Conditioning
Forced Air
$720,000
Comfortable, Easy Access Bungalow. ?open Concept Kitchen, Living, Dining, Family Room. All Appliances Included. ?quartz Countertops, Wine Rack In Island, ?hardwood Floors. Walk-In Closet In En-Suite And Basement Bedrooms. ?walk-In Glass Shower And Heated Floor In En-Suite Bathroom. ?california Shutters On All Windows, Remote Blind In Master Bedroom. ?extended Deck On Back Porch With Gas Line For Bbq. ?oversized Double Car Garage. (id:25308)
Property Details
|
MLS® Number
|
X4551668 |
|
Property Type
|
Single Family |
|
Community Name
|
Ridgeway |
|
Parking Space Total
|
6 |
Building
|
Bathroom Total
|
3 |
|
Bedrooms Above Ground
|
2 |
|
Bedrooms Below Ground
|
1 |
|
Bedrooms Total
|
3 |
|
Architectural Style
|
Bungalow |
|
Basement Development
|
Partially Finished |
|
Basement Type
|
N/a (partially Finished) |
|
Construction Style Attachment
|
Detached |
|
Cooling Type
|
Central Air Conditioning |
|
Exterior Finish
|
Stone |
|
Fireplace Present
|
Yes |
|
Heating Fuel
|
Natural Gas |
|
Heating Type
|
Forced Air |
|
Stories Total
|
1 |
|
Type
|
House |
Parking
Land
|
Acreage
|
No |
|
Size Irregular
|
66.04 X 114.83 Ft |
|
Size Total Text
|
66.04 X 114.83 Ft |
Rooms
| Level |
Type |
Length |
Width |
Dimensions |
|
Basement |
Bedroom 3 |
4.85 m |
3.51 m |
4.85 m x 3.51 m |
|
Basement |
Recreational, Games Room |
5.16 m |
7.54 m |
5.16 m x 7.54 m |
|
Main Level |
Master Bedroom |
5.79 m |
3.96 m |
5.79 m x 3.96 m |
|
Main Level |
Bedroom 2 |
3.66 m |
3.45 m |
3.66 m x 3.45 m |
|
Main Level |
Dining Room |
3.4 m |
4.52 m |
3.4 m x 4.52 m |
|
Main Level |
Family Room |
3.35 m |
4.37 m |
3.35 m x 4.37 m |
|
Main Level |
Kitchen |
3.96 m |
3.4 m |
3.96 m x 3.4 m |
|
Main Level |
Laundry Room |
1.83 m |
2.44 m |
1.83 m x 2.44 m |
|
Main Level |
Living Room |
5.64 m |
4.5 m |
5.64 m x 4.5 m |
https://purplebricks.ca/860933?from=realtor.ca
