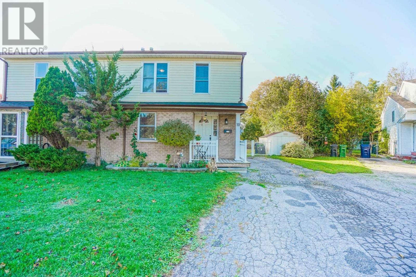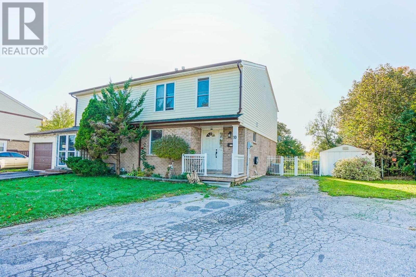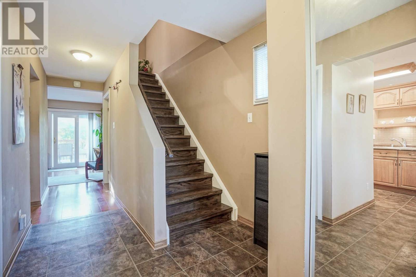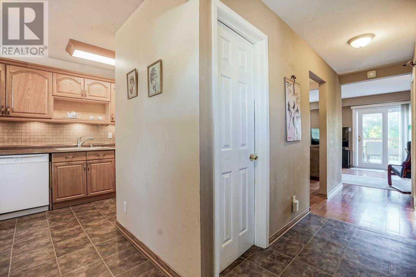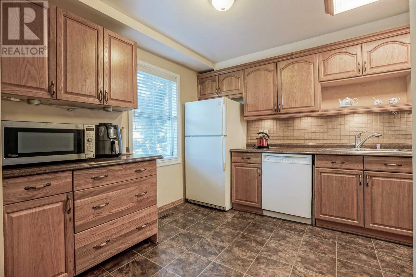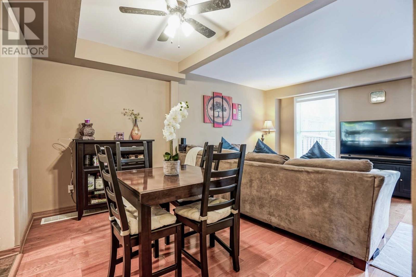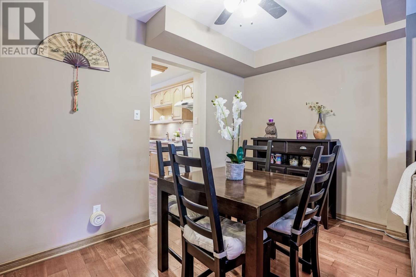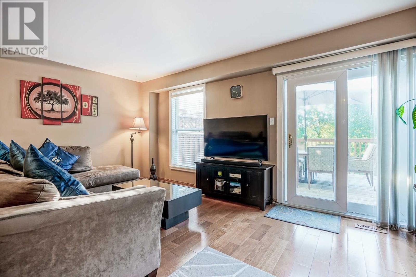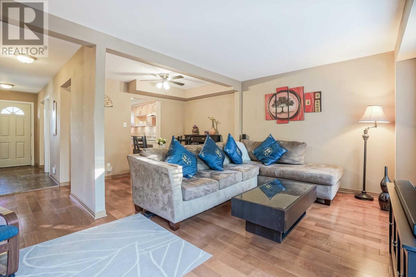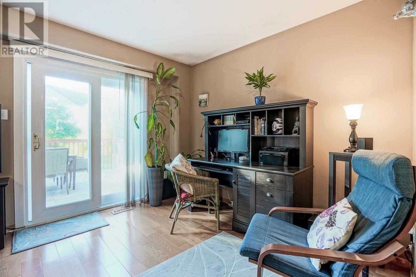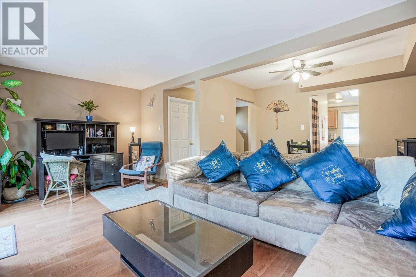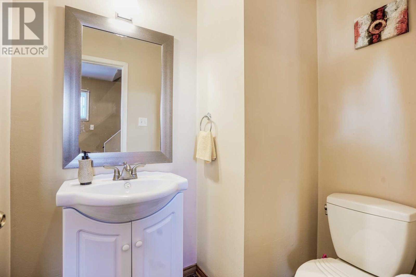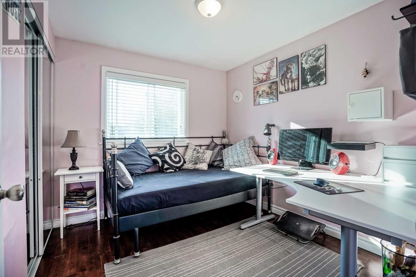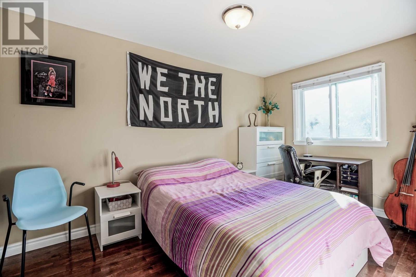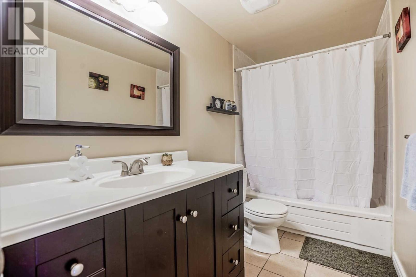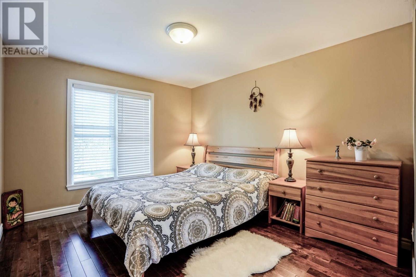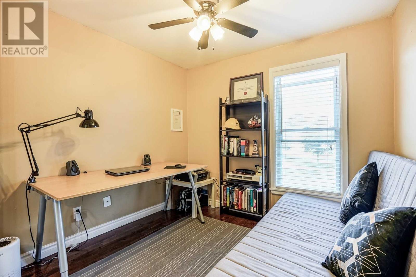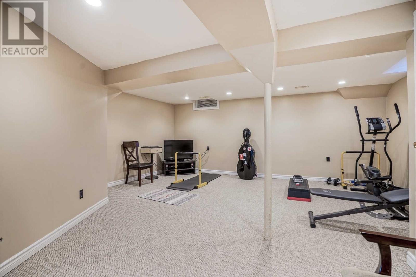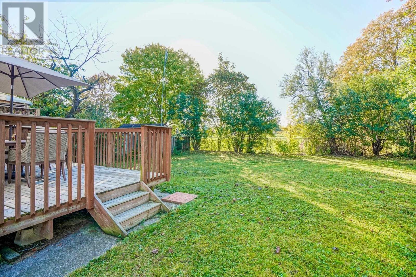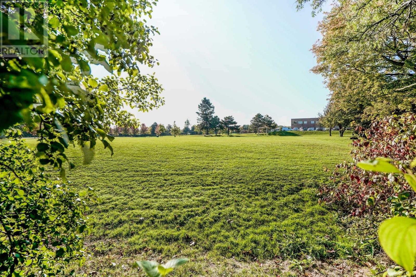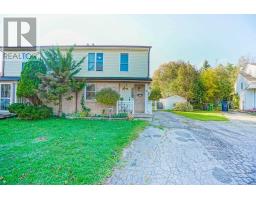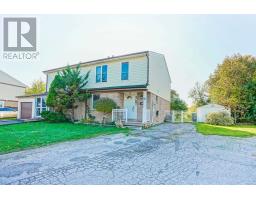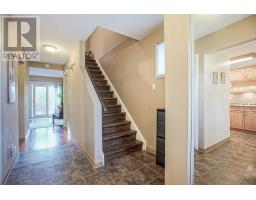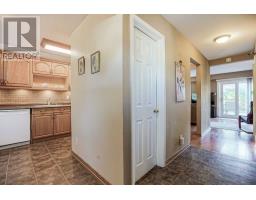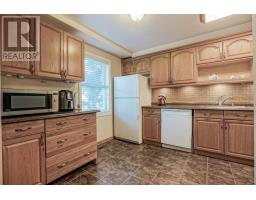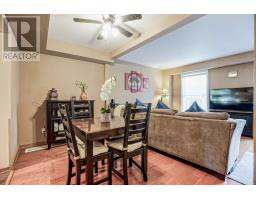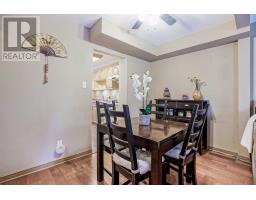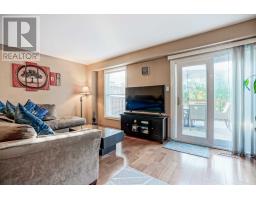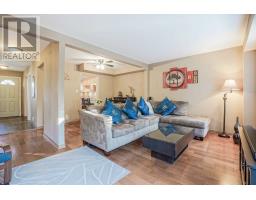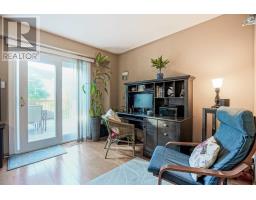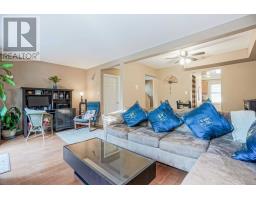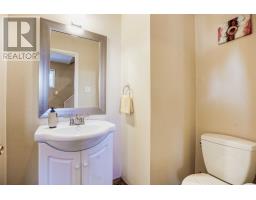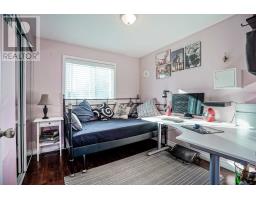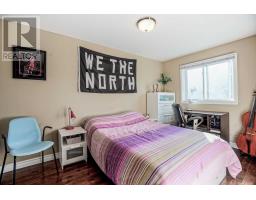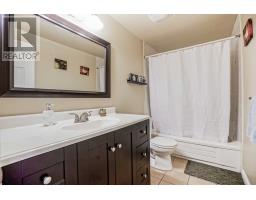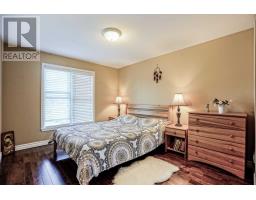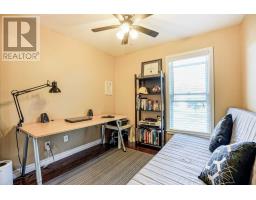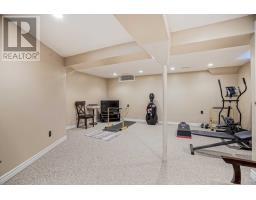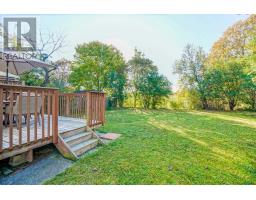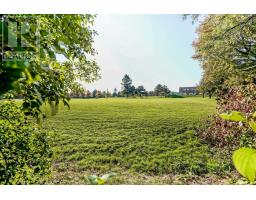10 Moonbeam Grve Toronto, Ontario M1B 2T5
4 Bedroom
3 Bathroom
Central Air Conditioning
Forced Air
$653,000
Proud Of Ownership, Clean & Bright, Quiet And More Privacy Back Yard, No House In The Back Huge Pie Shaped Lot, Finished Basement With A 4 Piece Washroom, Ttc, School Nearby<>hard Wood Flr Through Out, Newer Roof (14 ), Newer Front Fence ( 14 ), Stairs And Wood Flr On Second Floor ( 14 )**** EXTRAS **** Fridge, Stove, Dishwasher, Washer, 2 Sheds In The Back Yard. Dryer Not Working. Hot Water Tank Rental, Seller And La Don't Warrant The Profit Of Status Of The Basement. (id:25308)
Property Details
| MLS® Number | E4604848 |
| Property Type | Single Family |
| Community Name | Malvern |
| Amenities Near By | Public Transit, Schools |
| Features | Cul-de-sac |
| Parking Space Total | 3 |
Building
| Bathroom Total | 3 |
| Bedrooms Above Ground | 4 |
| Bedrooms Total | 4 |
| Basement Development | Finished |
| Basement Type | N/a (finished) |
| Construction Style Attachment | Semi-detached |
| Cooling Type | Central Air Conditioning |
| Exterior Finish | Brick, Vinyl |
| Heating Fuel | Natural Gas |
| Heating Type | Forced Air |
| Stories Total | 2 |
| Type | House |
Land
| Acreage | No |
| Land Amenities | Public Transit, Schools |
| Size Irregular | 25.54 X 110 Ft ; Pie Shaped Lot |
| Size Total Text | 25.54 X 110 Ft ; Pie Shaped Lot |
Rooms
| Level | Type | Length | Width | Dimensions |
|---|---|---|---|---|
| Second Level | Master Bedroom | 3.5 m | 3 m | 3.5 m x 3 m |
| Second Level | Bedroom 2 | 3.8 m | 2.4 m | 3.8 m x 2.4 m |
| Second Level | Bedroom 3 | 2.7 m | 2.5 m | 2.7 m x 2.5 m |
| Second Level | Bedroom 4 | 2.65 m | 2.5 m | 2.65 m x 2.5 m |
| Basement | Recreational, Games Room | 5.4 m | 4 m | 5.4 m x 4 m |
| Main Level | Living Room | 5.65 m | 3.15 m | 5.65 m x 3.15 m |
| Main Level | Dining Room | 3.3 m | 2.25 m | 3.3 m x 2.25 m |
| Main Level | Kitchen | 4.35 m | 3.15 m | 4.35 m x 3.15 m |
https://www.realtor.ca/PropertyDetails.aspx?PropertyId=21234266
Interested?
Contact us for more information
