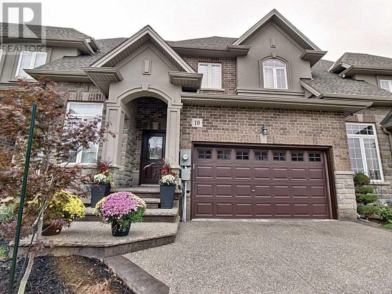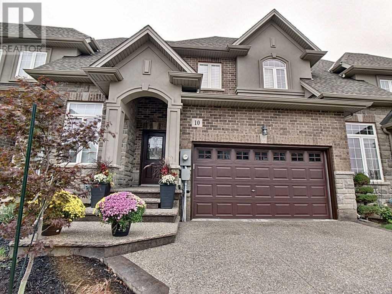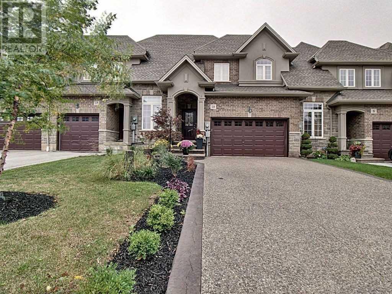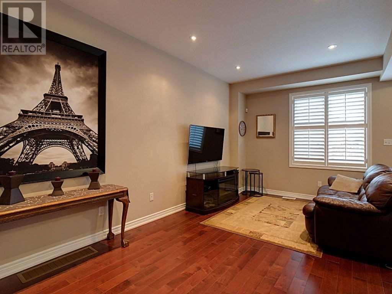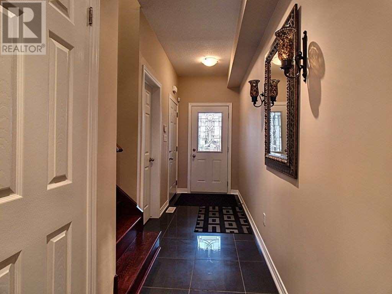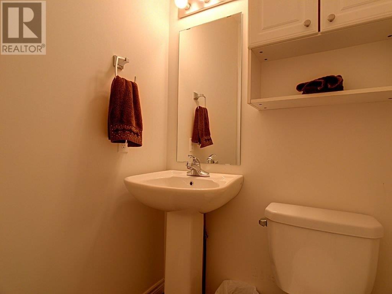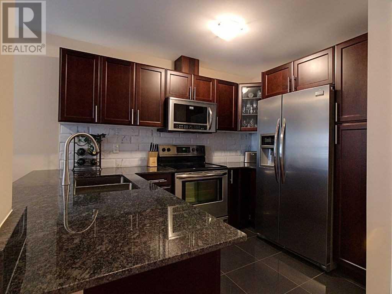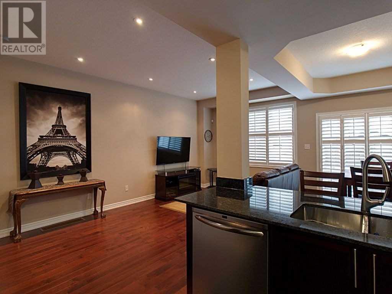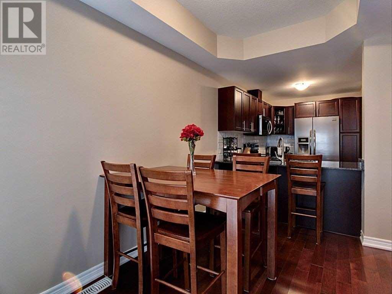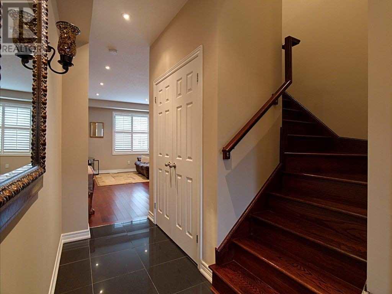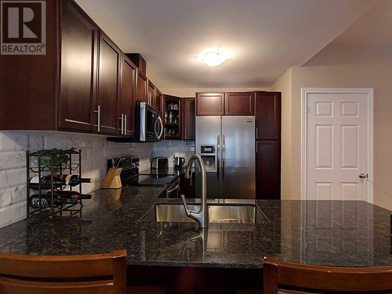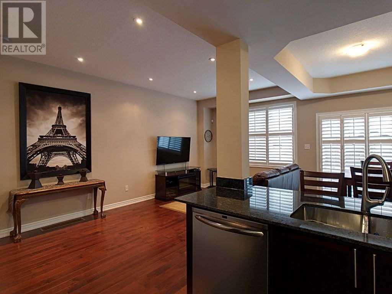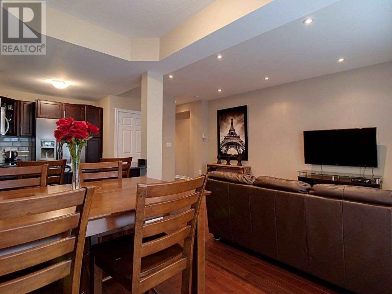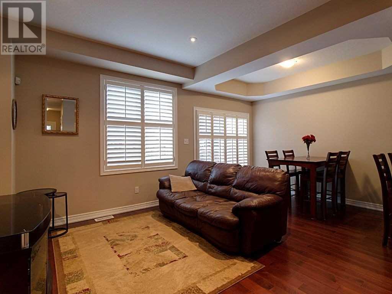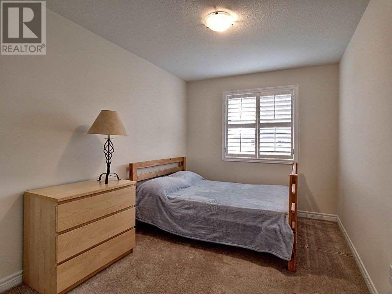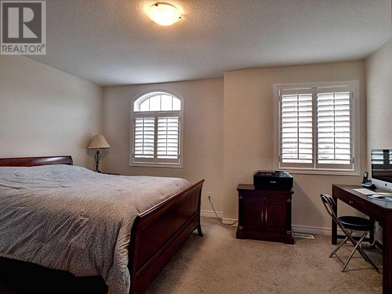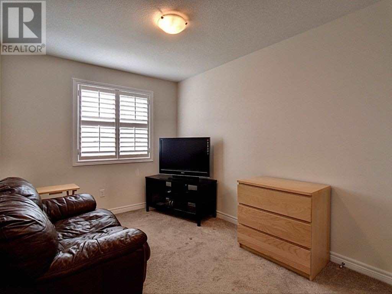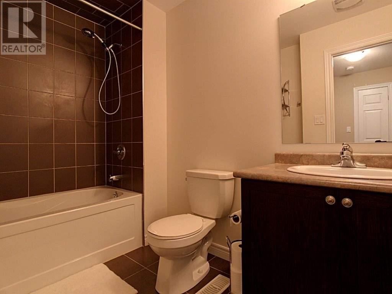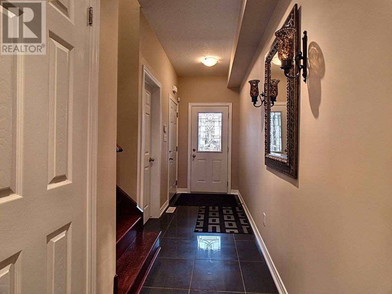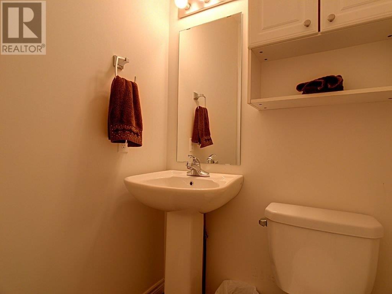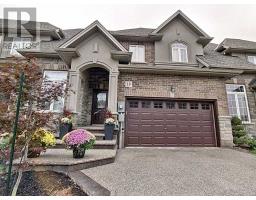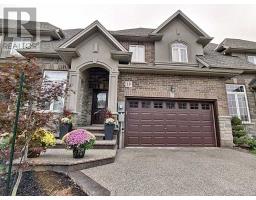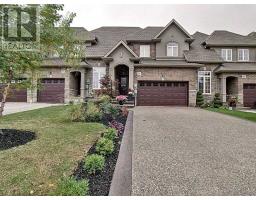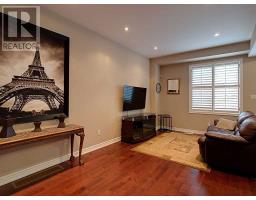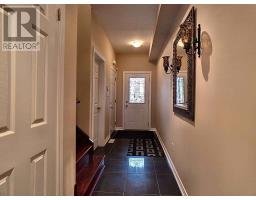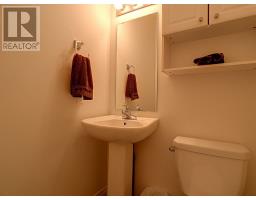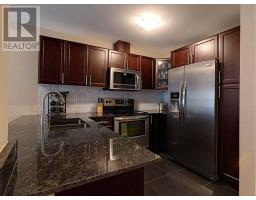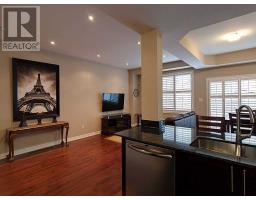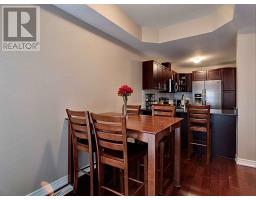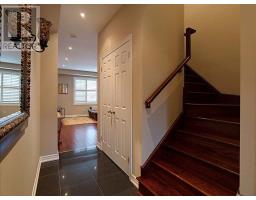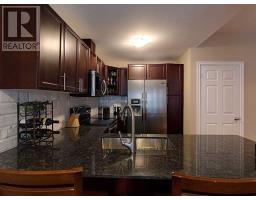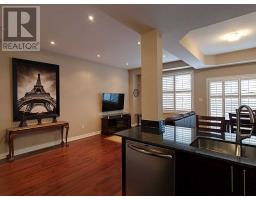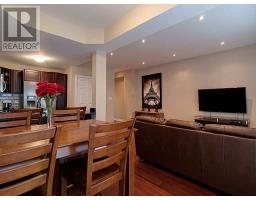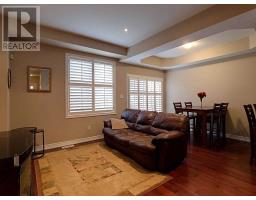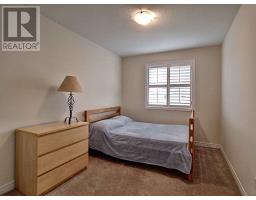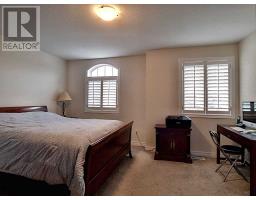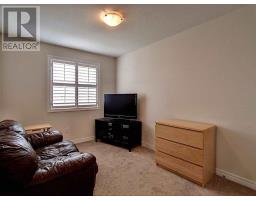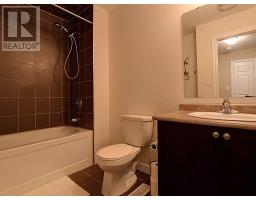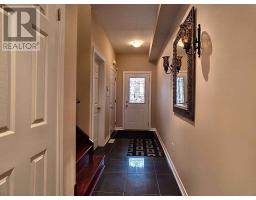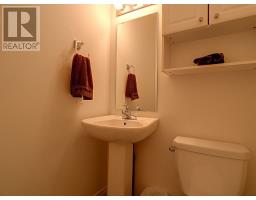3 Bedroom
3 Bathroom
Central Air Conditioning
Forced Air
$579,900
Bbeautiful Freehold Townhouse In Desirable West Mountain Neighborhood, It Is Conveniently Located To Schools, Parks And All Amenities, Highway Access Is Minutes Away. This Home Features 9 Foot Ceilings On The Main Level With Maple Kitchen Cabinets, Granite Countertops, Breakfast Bar And ?stainless Steel Appliances. Porcelain Tiles In The Kitchen And Main Entrance. The Open Concept Living Room Has Maple Hardwood Floors With A Patio Door To The (id:25308)
Property Details
|
MLS® Number
|
X4599408 |
|
Property Type
|
Single Family |
|
Neigbourhood
|
Carpenter |
|
Community Name
|
Kennedy |
|
Parking Space Total
|
3 |
Building
|
Bathroom Total
|
3 |
|
Bedrooms Above Ground
|
3 |
|
Bedrooms Total
|
3 |
|
Basement Development
|
Unfinished |
|
Basement Type
|
N/a (unfinished) |
|
Construction Style Attachment
|
Attached |
|
Cooling Type
|
Central Air Conditioning |
|
Exterior Finish
|
Brick, Stucco |
|
Heating Fuel
|
Natural Gas |
|
Heating Type
|
Forced Air |
|
Stories Total
|
2 |
|
Type
|
Row / Townhouse |
Parking
Land
|
Acreage
|
No |
|
Size Irregular
|
24 X 117.42 Ft |
|
Size Total Text
|
24 X 117.42 Ft |
Rooms
| Level |
Type |
Length |
Width |
Dimensions |
|
Second Level |
Master Bedroom |
4.55 m |
3.4 m |
4.55 m x 3.4 m |
|
Second Level |
Bedroom 2 |
3.63 m |
2.64 m |
3.63 m x 2.64 m |
|
Second Level |
Bedroom 3 |
3.63 m |
2.64 m |
3.63 m x 2.64 m |
|
Basement |
Laundry Room |
1.83 m |
1.83 m |
1.83 m x 1.83 m |
|
Main Level |
Dining Room |
3.45 m |
2.16 m |
3.45 m x 2.16 m |
|
Main Level |
Kitchen |
3.18 m |
2.31 m |
3.18 m x 2.31 m |
|
Main Level |
Living Room |
5.51 m |
3.12 m |
5.51 m x 3.12 m |
https://purplebricks.ca/on/hamilton-burlington-niagara/hamilton/home-for-sale/hab-10-medici-lane-877586
