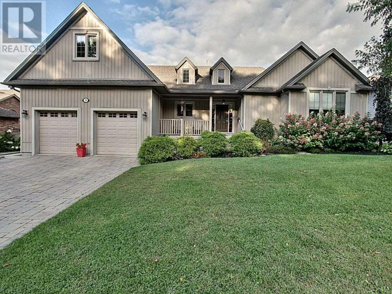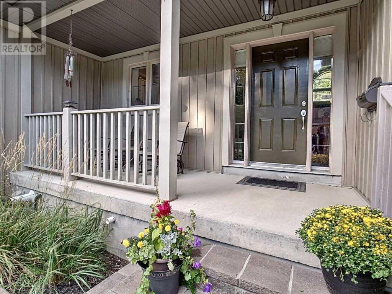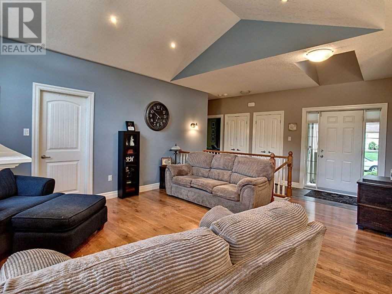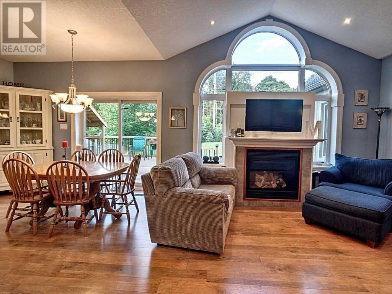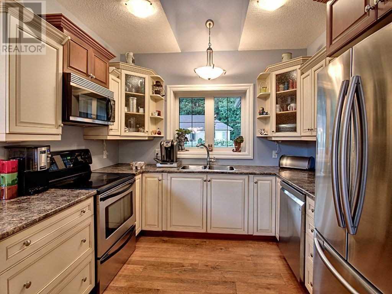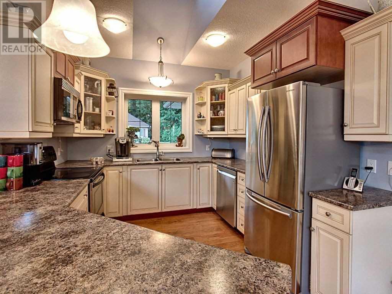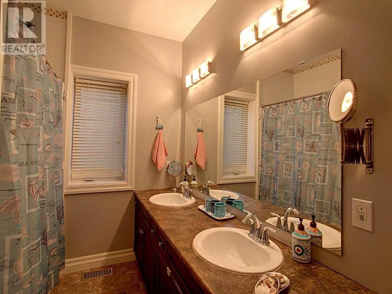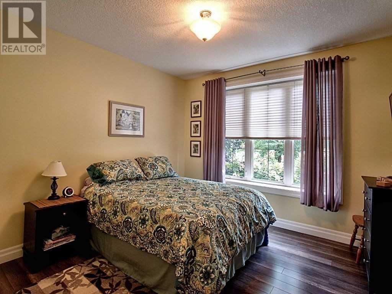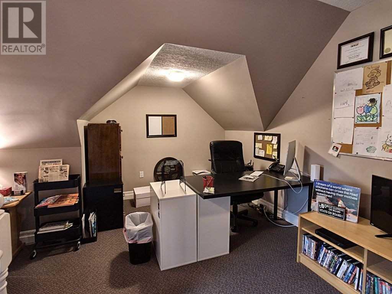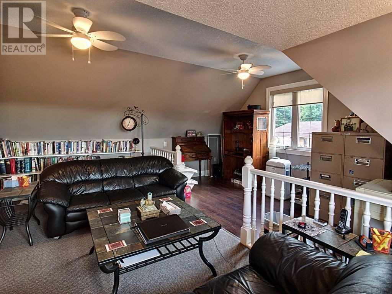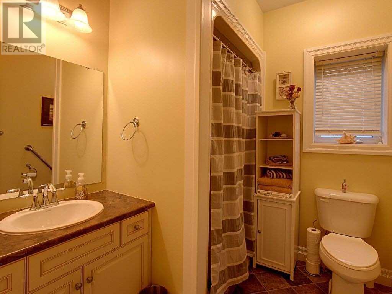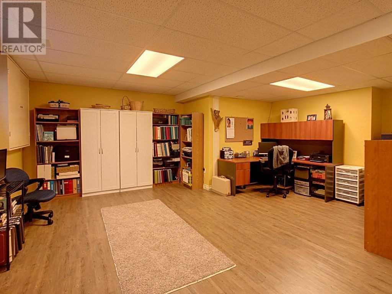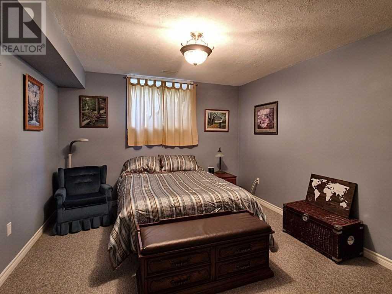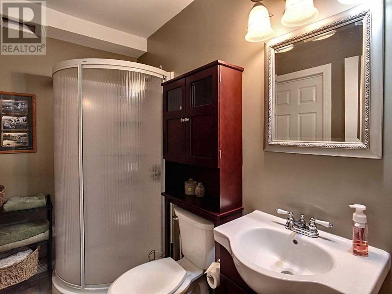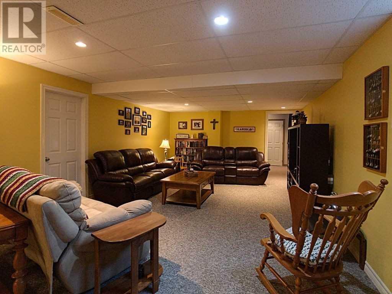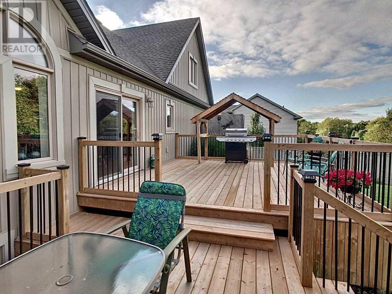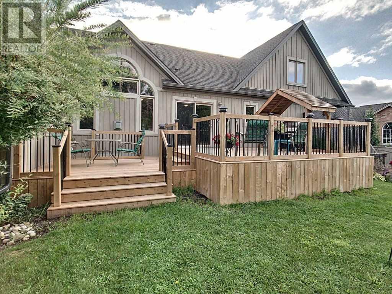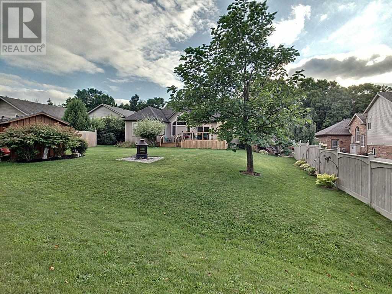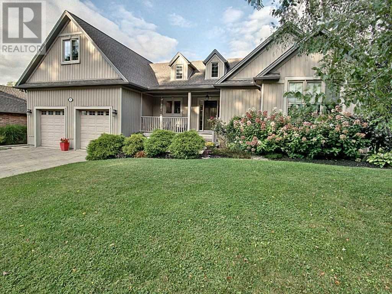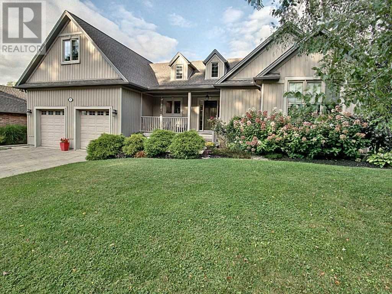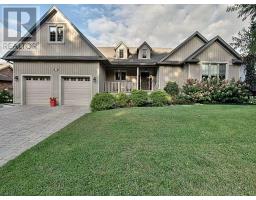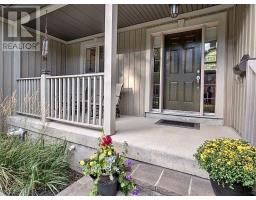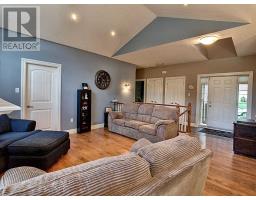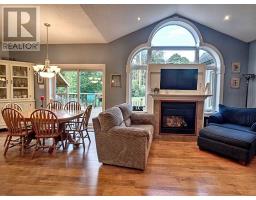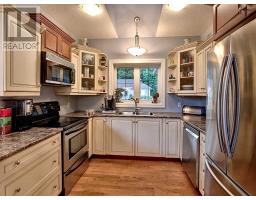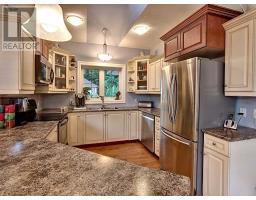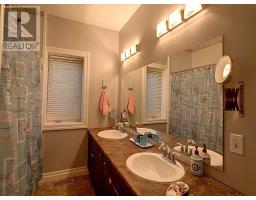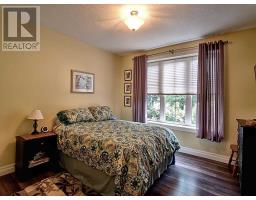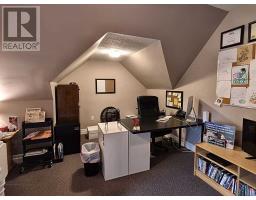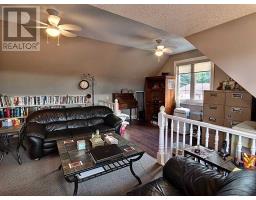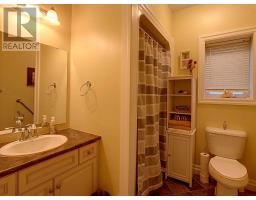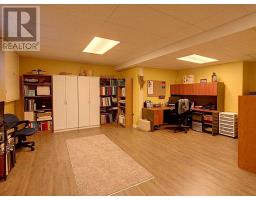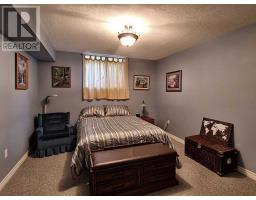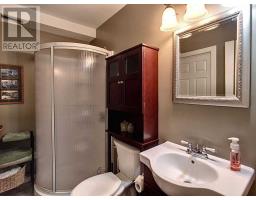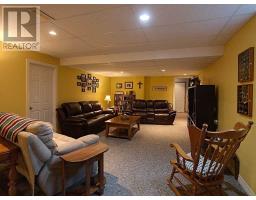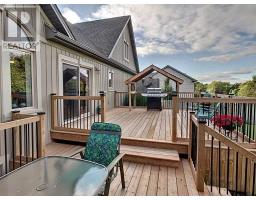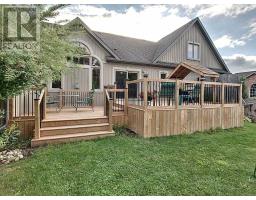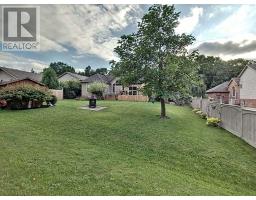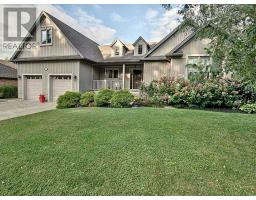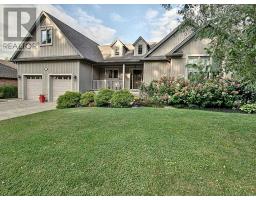4 Bedroom
3 Bathroom
Fireplace
Central Air Conditioning
Forced Air
$579,900
Quality Custom Home, Perfect For A Family Or Retired Folks. Main Floor 2 Br, With Walk-In Closets. Master Ensuite Has Jacuzzi Tub. Main Bath Has Grab Bars, Walk-In Shower. Open Concept Kitchen, Dining And Living Room (Gas Fireplace, Vaulted Ceiling), And Main Floor Laundry.Bonus Room Has Own Entrance, And Powder Room. There Is A Newer Deck With Natural Gas Bbq Hook Up. Other Features: Central Vac, Kitchen Pantry, 2 Skylights, Icf Construction. (id:25308)
Property Details
|
MLS® Number
|
X4573560 |
|
Property Type
|
Single Family |
|
Parking Space Total
|
6 |
Building
|
Bathroom Total
|
3 |
|
Bedrooms Above Ground
|
2 |
|
Bedrooms Below Ground
|
2 |
|
Bedrooms Total
|
4 |
|
Basement Development
|
Finished |
|
Basement Type
|
N/a (finished) |
|
Construction Style Attachment
|
Detached |
|
Cooling Type
|
Central Air Conditioning |
|
Exterior Finish
|
Vinyl |
|
Fireplace Present
|
Yes |
|
Heating Fuel
|
Natural Gas |
|
Heating Type
|
Forced Air |
|
Stories Total
|
1 |
|
Type
|
House |
Parking
Land
|
Acreage
|
No |
|
Size Irregular
|
70 X 131.45 Ft |
|
Size Total Text
|
70 X 131.45 Ft |
Rooms
| Level |
Type |
Length |
Width |
Dimensions |
|
Second Level |
Office |
5.69 m |
3.76 m |
5.69 m x 3.76 m |
|
Basement |
Bedroom 3 |
4.93 m |
3.53 m |
4.93 m x 3.53 m |
|
Basement |
Bedroom 4 |
3.07 m |
2.54 m |
3.07 m x 2.54 m |
|
Basement |
Recreational, Games Room |
8.43 m |
4.34 m |
8.43 m x 4.34 m |
|
Basement |
Recreational, Games Room |
6.27 m |
5.64 m |
6.27 m x 5.64 m |
|
Main Level |
Master Bedroom |
3.56 m |
3.53 m |
3.56 m x 3.53 m |
|
Main Level |
Bedroom 2 |
4.01 m |
3.48 m |
4.01 m x 3.48 m |
|
Main Level |
Dining Room |
4.45 m |
3.99 m |
4.45 m x 3.99 m |
|
Main Level |
Kitchen |
4.01 m |
3 m |
4.01 m x 3 m |
|
Main Level |
Living Room |
4.45 m |
4.34 m |
4.45 m x 4.34 m |
|
Main Level |
Loft |
5.66 m |
5.49 m |
5.66 m x 5.49 m |
https://purplebricks.ca/on/perth-oxford-brant-haldimand-norfolk/tillsonburg/home-for-sale/hab-10-lorraine-avenue-873422
