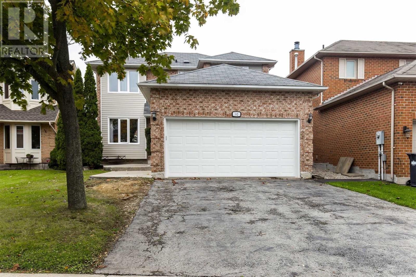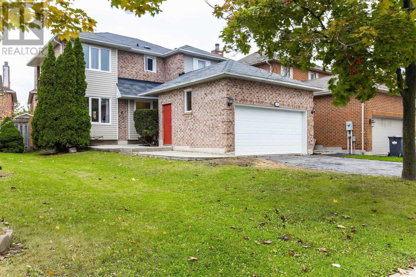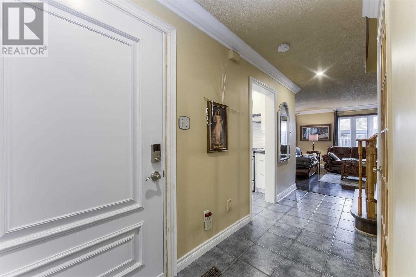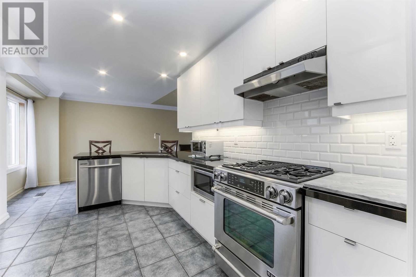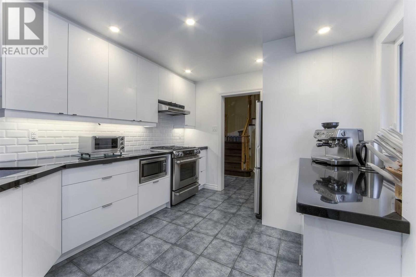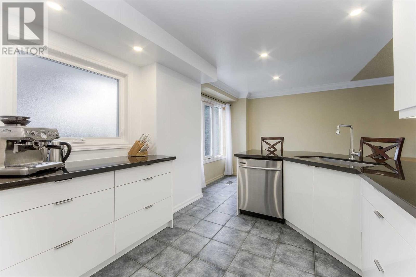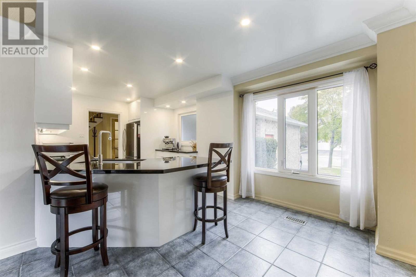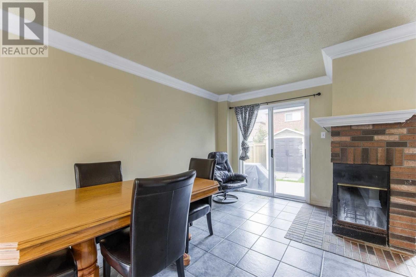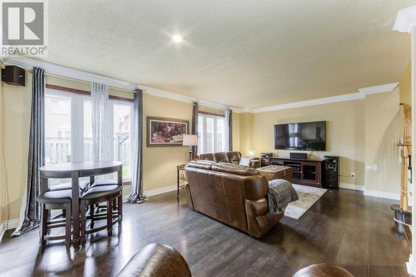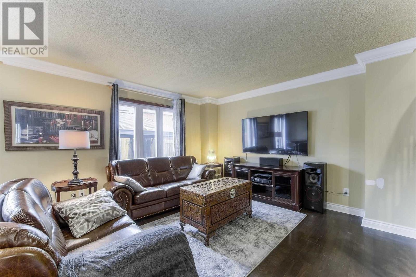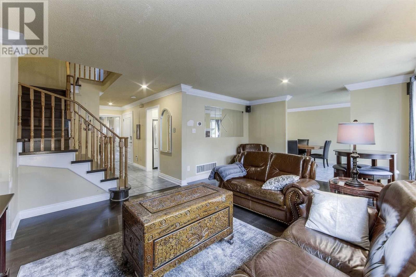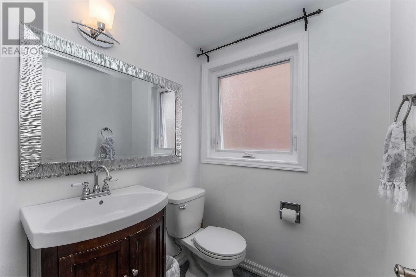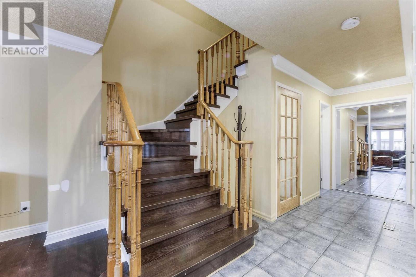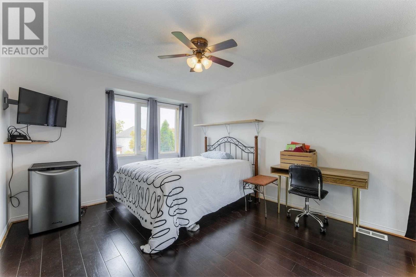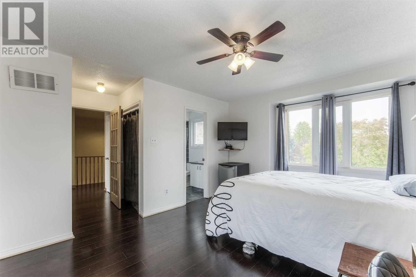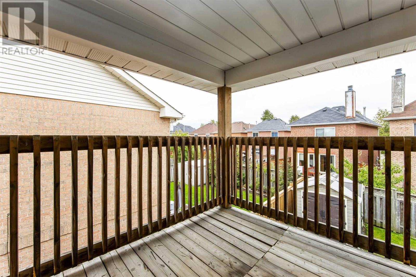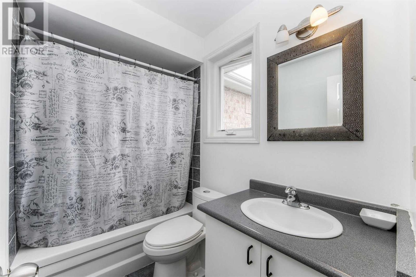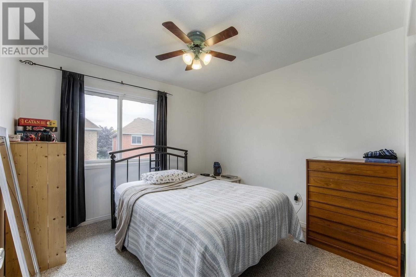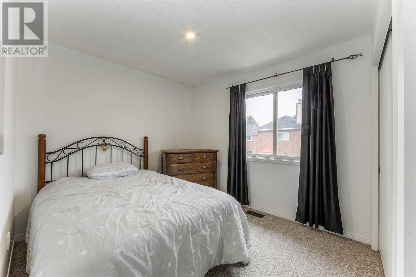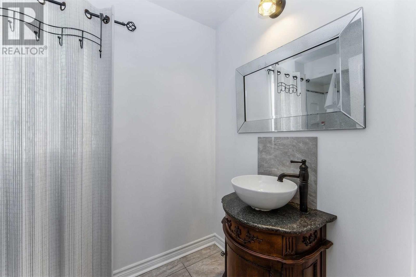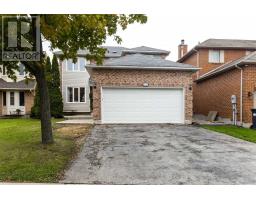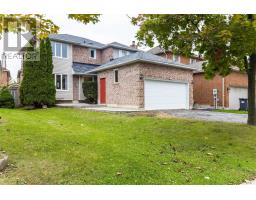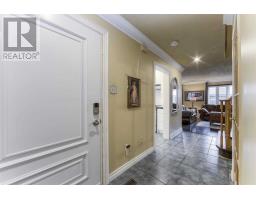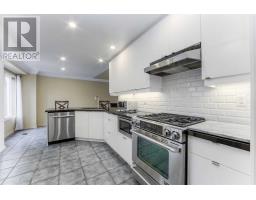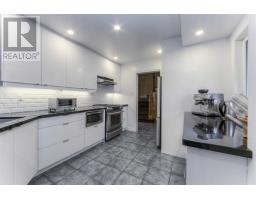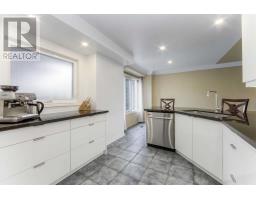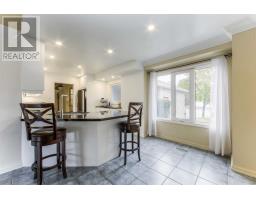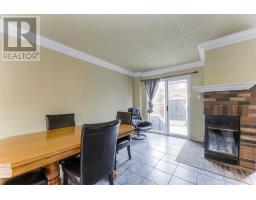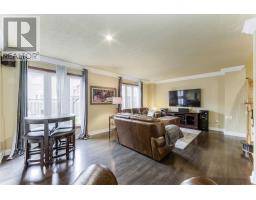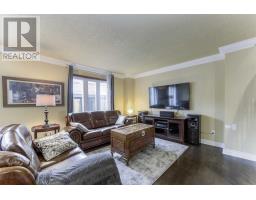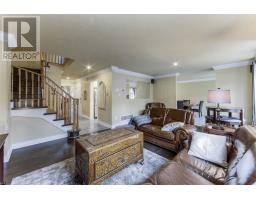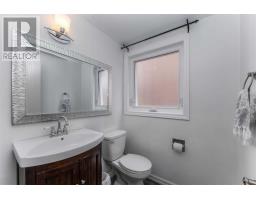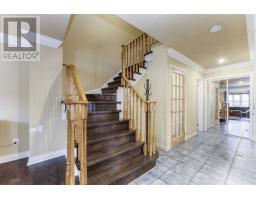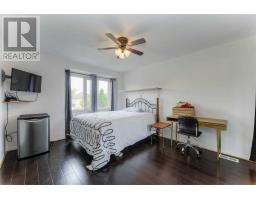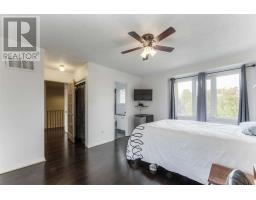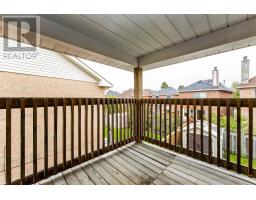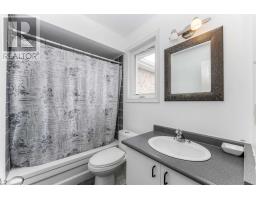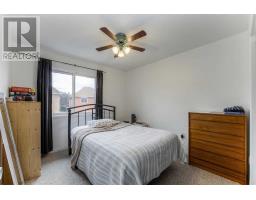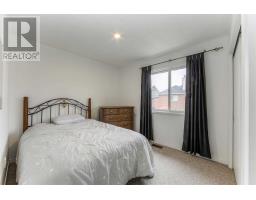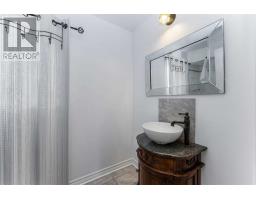10 Lockwood Rd Brampton, Ontario L6Y 4S6
4 Bedroom
3 Bathroom
Fireplace
Central Air Conditioning
Forced Air
$699,000
Welcome Home To This Well Kept 3 Bedroom 2 Car Garage Detached Home In Sought After Neighbourhood, Perfect For Young Families And Just Steps To Schools! This Home Boasts A Beautiful Newly Renovated Kitchen With Stainless Steel Appliances And High Gloss Cabinets. Close To Sheridan College, All Amenities & Hwy Access!**** EXTRAS **** New Fence 2019, 42"" Front Door, Furnace 2015, Most Windows Replaced, S/S Stove, S/S Dishwasher, S/S Fridge, Washer & Dryer, All Electrical Fixtures, All Window Coverings (id:25308)
Property Details
| MLS® Number | W4610728 |
| Property Type | Single Family |
| Community Name | Fletcher's West |
| Parking Space Total | 6 |
Building
| Bathroom Total | 3 |
| Bedrooms Above Ground | 3 |
| Bedrooms Below Ground | 1 |
| Bedrooms Total | 4 |
| Basement Development | Partially Finished |
| Basement Type | N/a (partially Finished) |
| Construction Style Attachment | Detached |
| Cooling Type | Central Air Conditioning |
| Exterior Finish | Brick, Vinyl |
| Fireplace Present | Yes |
| Heating Fuel | Natural Gas |
| Heating Type | Forced Air |
| Stories Total | 2 |
| Type | House |
Parking
| Attached garage |
Land
| Acreage | No |
| Size Irregular | 39.6 X 102.3 Ft |
| Size Total Text | 39.6 X 102.3 Ft |
Rooms
| Level | Type | Length | Width | Dimensions |
|---|---|---|---|---|
| Second Level | Master Bedroom | 4.88 m | 4.03 m | 4.88 m x 4.03 m |
| Second Level | Bedroom 2 | 2.77 m | 3.68 m | 2.77 m x 3.68 m |
| Second Level | Bedroom 3 | 3.02 m | 3.12 m | 3.02 m x 3.12 m |
| Main Level | Living Room | 3.96 m | 6 m | 3.96 m x 6 m |
| Main Level | Dining Room | 7 m | 3 m | 7 m x 3 m |
| Main Level | Kitchen | 4.1 m | 2.74 m | 4.1 m x 2.74 m |
https://www.realtor.ca/PropertyDetails.aspx?PropertyId=21254526
Interested?
Contact us for more information
