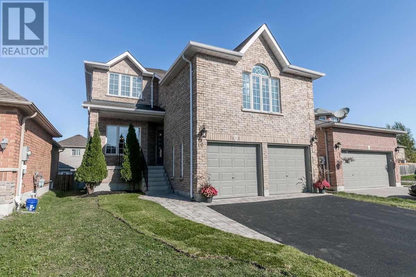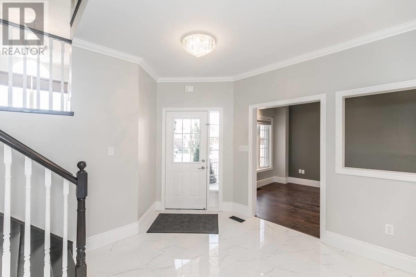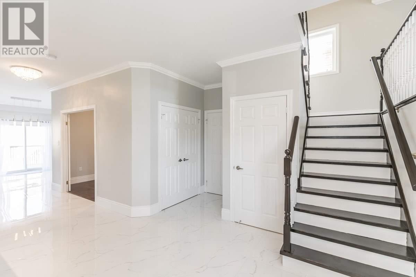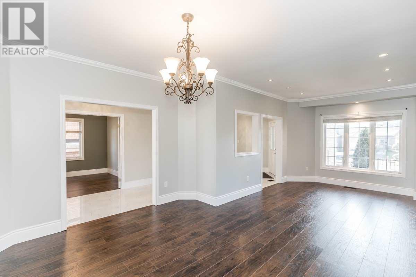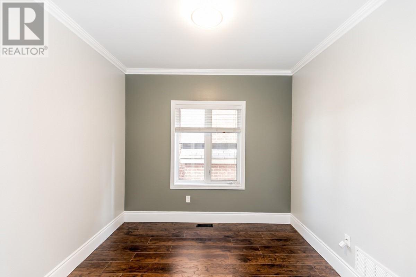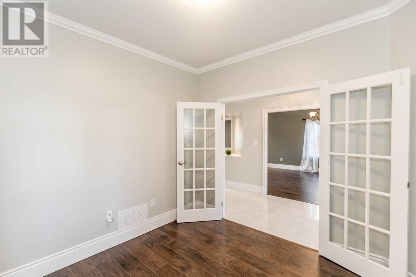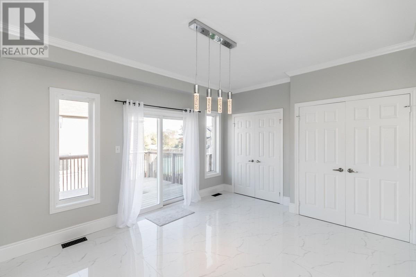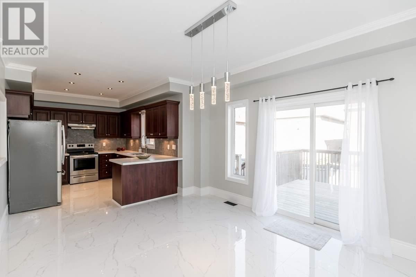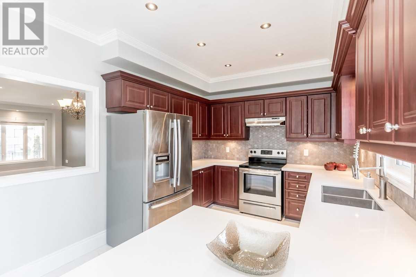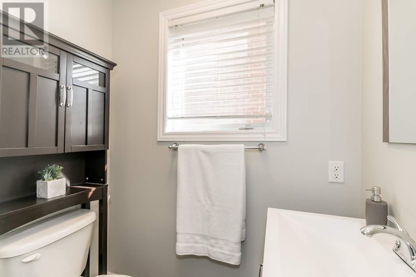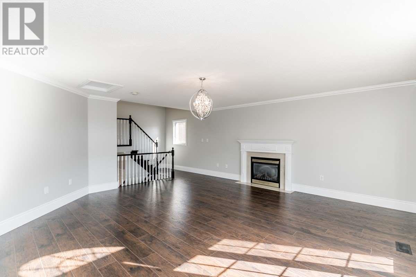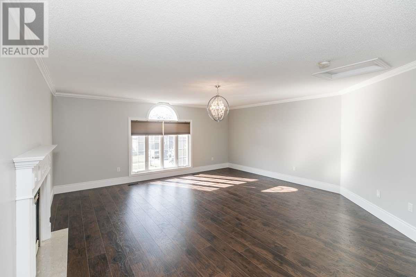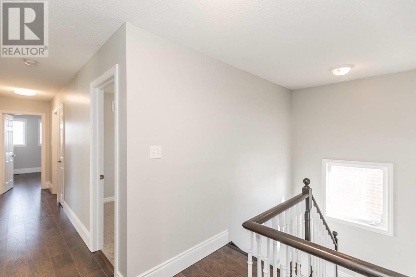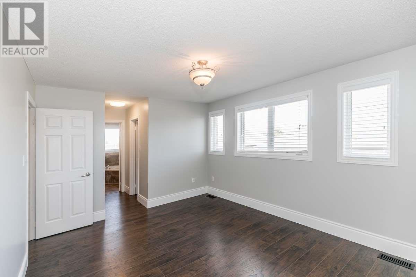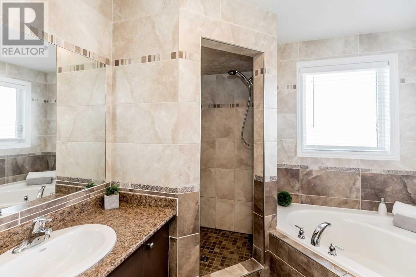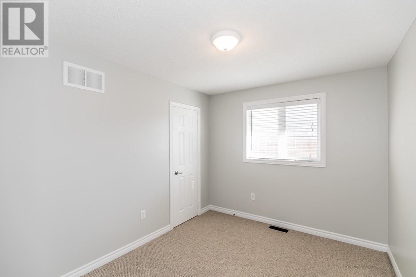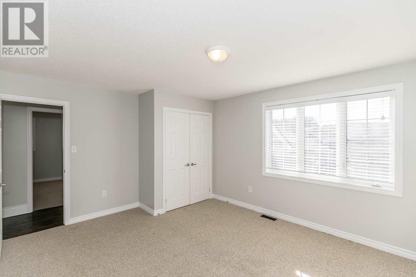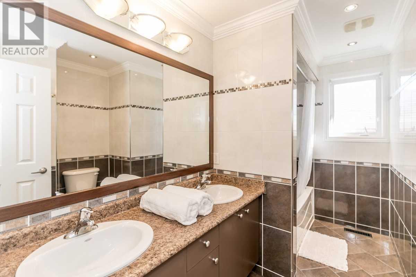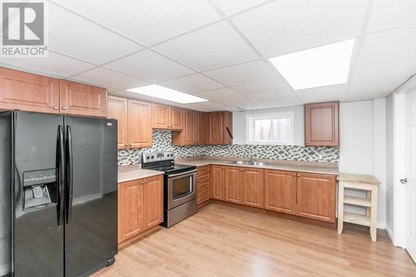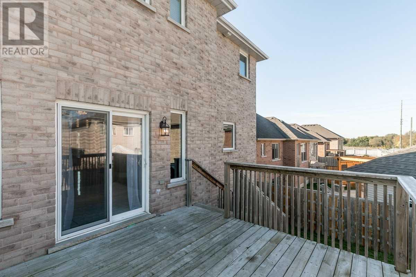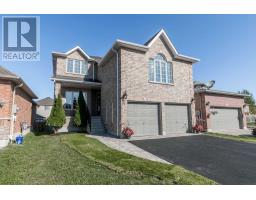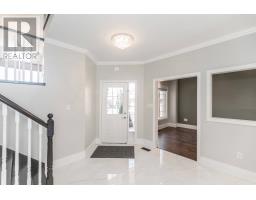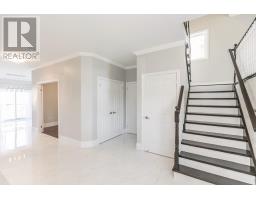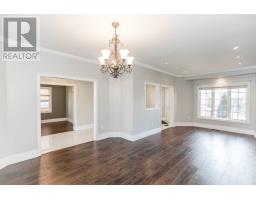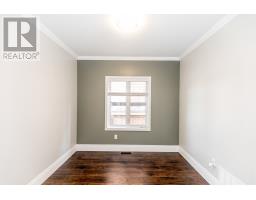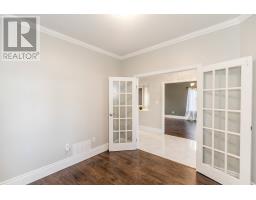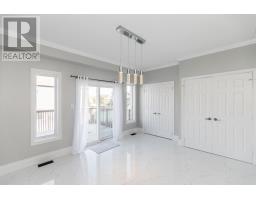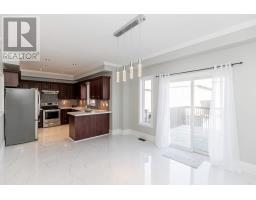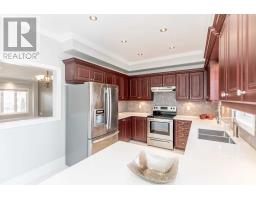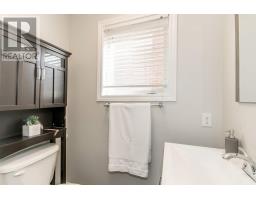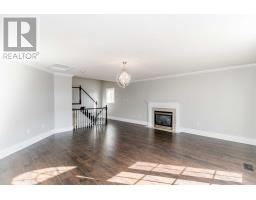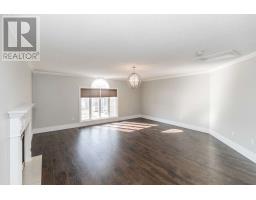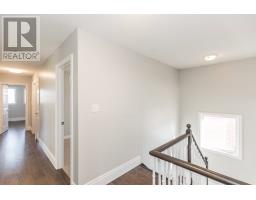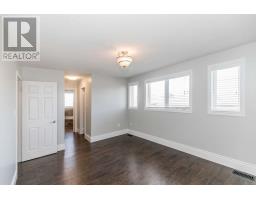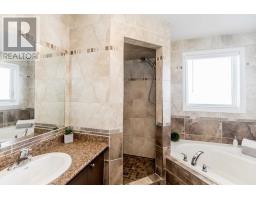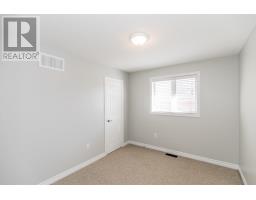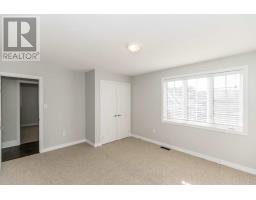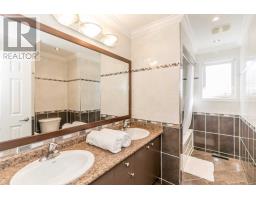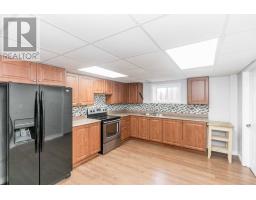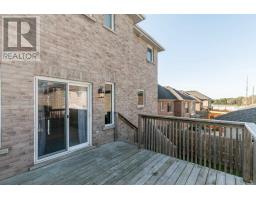6 Bedroom
4 Bathroom
Fireplace
Forced Air
$725,000
Grand Is Good! Executive Home Apprx 4200Sqf Living Area. In-Law Suite, 2 Laundries, 2 Kitchens, Side Entrance. Located In The Upscale Ardagh Bluffs On Quiet Court. 4 Car D/Way. 9' Ceilings, Crown Molding, Pot Lights, Modern Finishes. Lg Foyer Leads To Stunning Floor Plan W Living/Dining Rm, Office, Great Kitchen W/Huge Breakfast, Wall Pantry, W/O To Deck. Unique Feature In Between 2 Levels Is 19'X18' Familyrm W/Fireplace. 4+2 Beds. Hwy 400, 90 & County Rd 27**** EXTRAS **** Min To Walking Trails, Shopping, Hospital, Rec Center,Beach, Gta And Yet Sophisticated And Aside From Busyness.Get Your Key And Move In!! 2 Fridge, 2 Stove, 2 Washers, 2 Dryers, 1 Dishwasher, Light Fixtures, Window Blinds, 1 Garage Opener (id:25308)
Property Details
|
MLS® Number
|
S4605927 |
|
Property Type
|
Single Family |
|
Community Name
|
Ardagh |
|
Parking Space Total
|
6 |
Building
|
Bathroom Total
|
4 |
|
Bedrooms Above Ground
|
4 |
|
Bedrooms Below Ground
|
2 |
|
Bedrooms Total
|
6 |
|
Basement Development
|
Finished |
|
Basement Features
|
Separate Entrance |
|
Basement Type
|
N/a (finished) |
|
Construction Style Attachment
|
Detached |
|
Exterior Finish
|
Brick |
|
Fireplace Present
|
Yes |
|
Heating Fuel
|
Natural Gas |
|
Heating Type
|
Forced Air |
|
Stories Total
|
2 |
|
Type
|
House |
Parking
Land
|
Acreage
|
No |
|
Size Irregular
|
39.47 X 109.22 Ft ; 72.29 Ft X 39.46 Ft X 72.62 Ft |
|
Size Total Text
|
39.47 X 109.22 Ft ; 72.29 Ft X 39.46 Ft X 72.62 Ft |
Rooms
| Level |
Type |
Length |
Width |
Dimensions |
|
Second Level |
Family Room |
5.89 m |
5.56 m |
5.89 m x 5.56 m |
|
Third Level |
Master Bedroom |
4.44 m |
3.48 m |
4.44 m x 3.48 m |
|
Third Level |
Bedroom |
4.44 m |
3.17 m |
4.44 m x 3.17 m |
|
Third Level |
Bedroom |
4.44 m |
3.76 m |
4.44 m x 3.76 m |
|
Third Level |
Bedroom |
3.35 m |
2.79 m |
3.35 m x 2.79 m |
|
Main Level |
Living Room |
7.42 m |
4.09 m |
7.42 m x 4.09 m |
|
Main Level |
Dining Room |
7.42 m |
4.09 m |
7.42 m x 4.09 m |
|
Main Level |
Office |
2.77 m |
3.12 m |
2.77 m x 3.12 m |
|
Main Level |
Kitchen |
3.91 m |
3.12 m |
3.91 m x 3.12 m |
|
Main Level |
Eating Area |
4.7 m |
3.78 m |
4.7 m x 3.78 m |
|
Main Level |
Laundry Room |
|
|
|
https://www.realtor.ca/PropertyDetails.aspx?PropertyId=21238295
