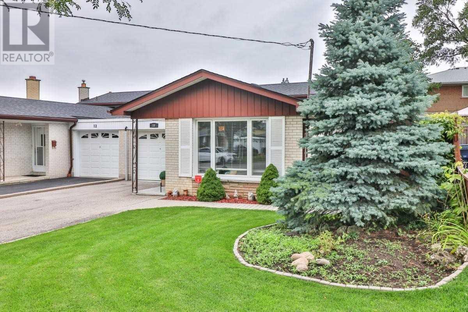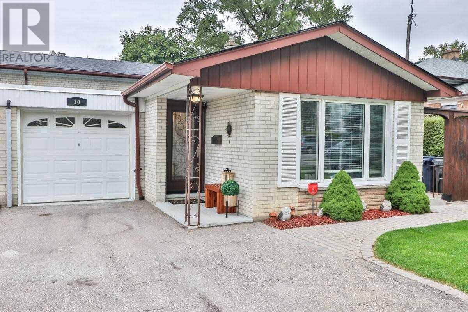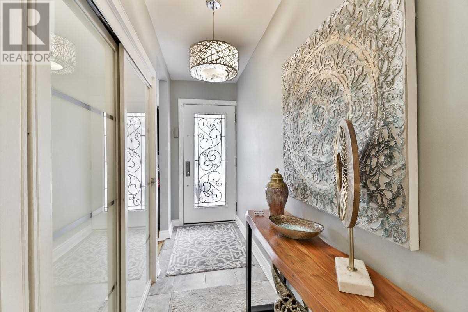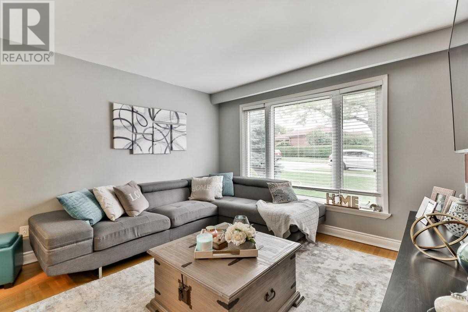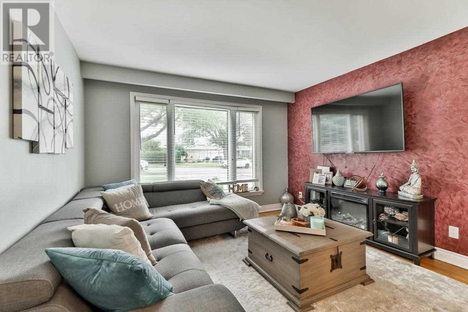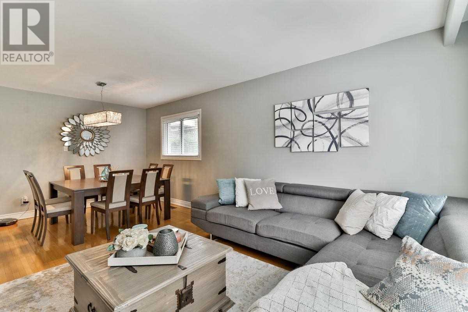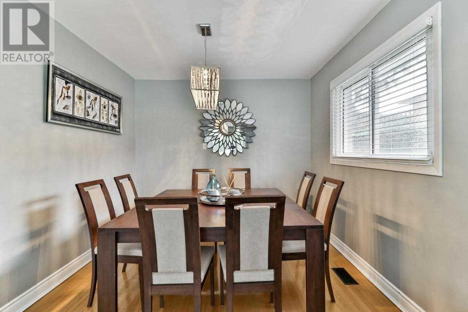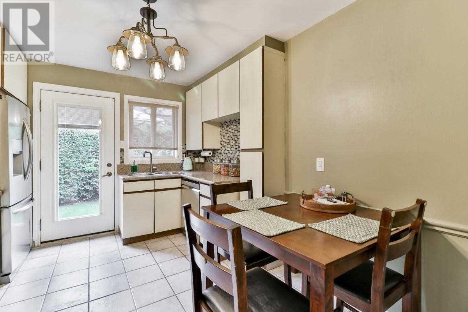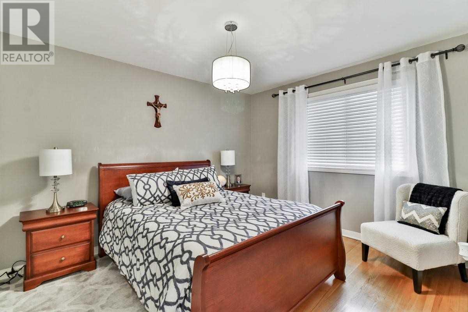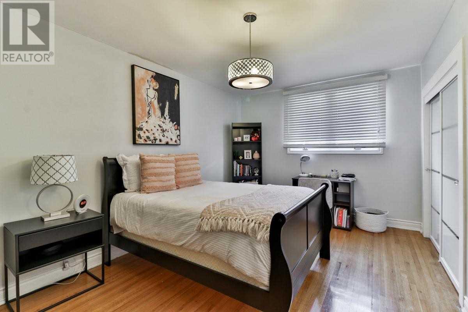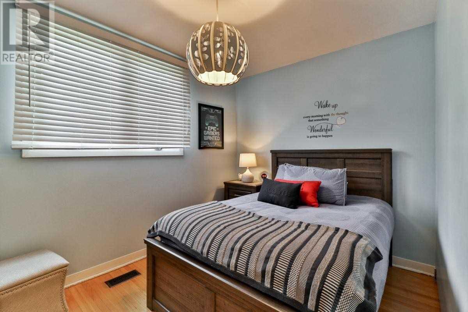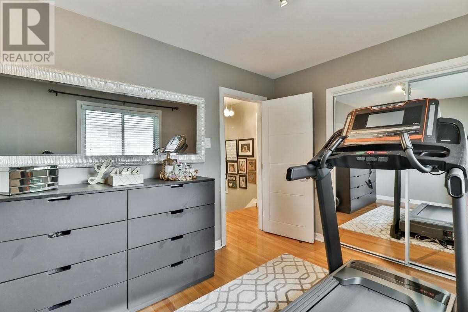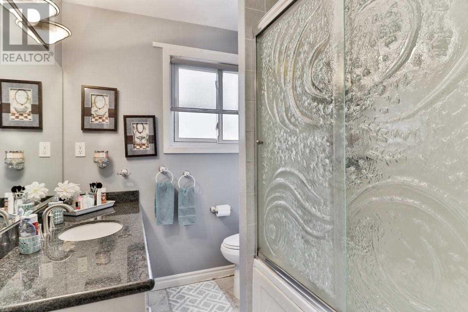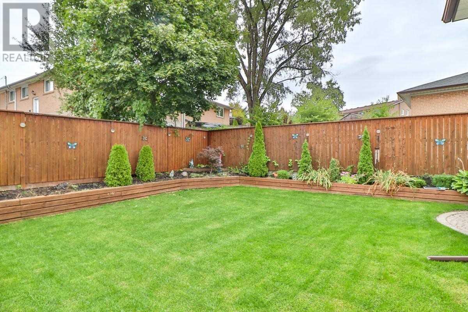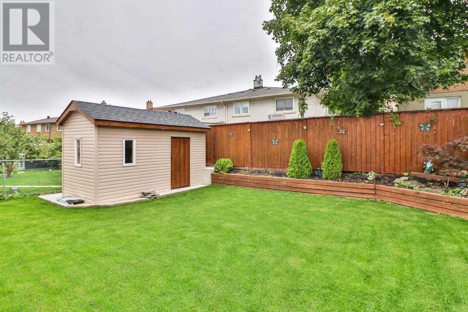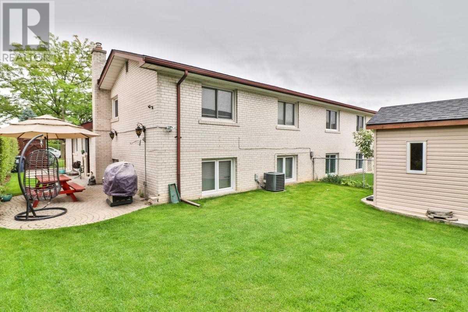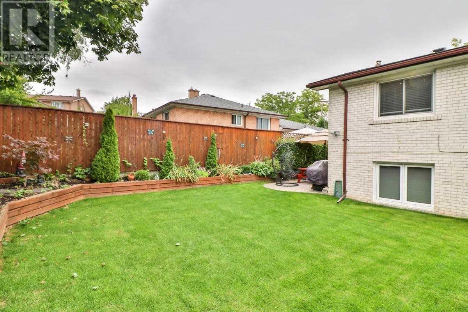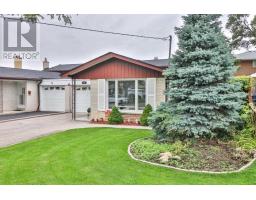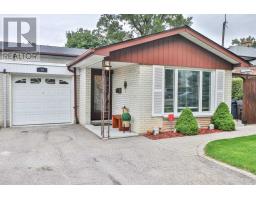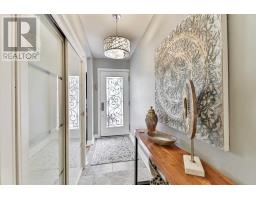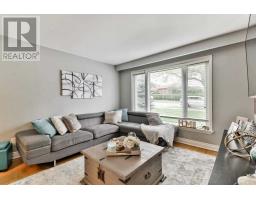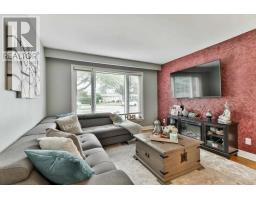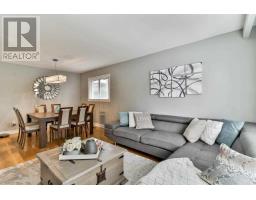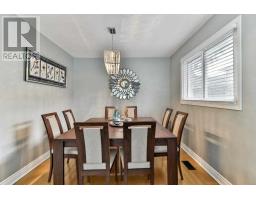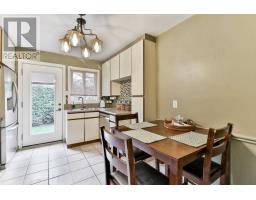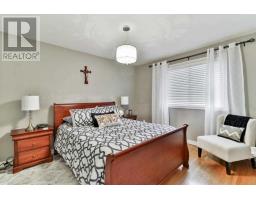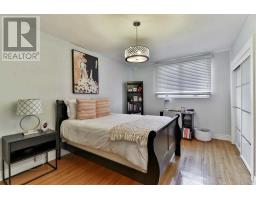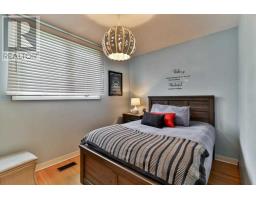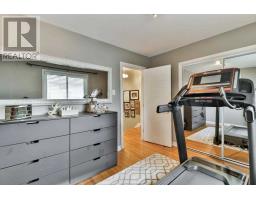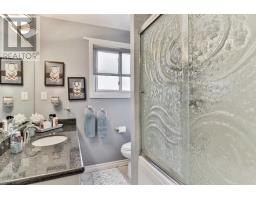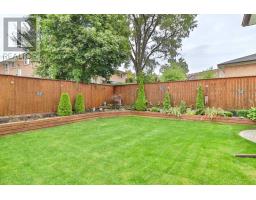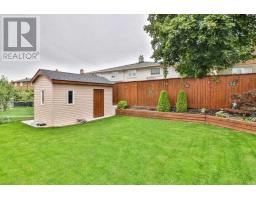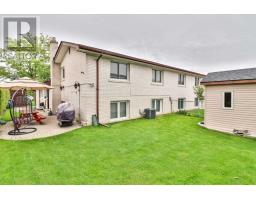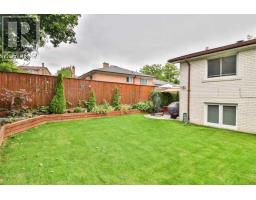5 Bedroom
3 Bathroom
Central Air Conditioning
Forced Air
$849,000
A Must See! Impeccable 4 Bed, 3 Bath Backsplit Featuring An In Law Suite W/ Separate Entrance In A Safe & Upcoming Neighbourhood. Tastefully Done And Meticulously Kept, This Home Features A Lot Of Upgrades: Roof And Landscaping (2019), Freshly Painted, All Appliances (2018) And Newer Furnace And A/C. Fantastic Location, 5 Min Walk To Malls, Banks, Public & Catholic Schools, Park! Hwys 400/401/407, Ttc At Your Door, York University, Humber College Etc.**** EXTRAS **** S/S Fridge, S/S Stove, S/S Dishwasher, Washer And Dryer, White Fridge, White Stove, Microwave, All Existing Light Fixtures, All Window Coverings, Furnace, A/C And All Related Equipment (id:25308)
Property Details
|
MLS® Number
|
W4587433 |
|
Property Type
|
Single Family |
|
Community Name
|
York University Heights |
|
Parking Space Total
|
5 |
Building
|
Bathroom Total
|
3 |
|
Bedrooms Above Ground
|
4 |
|
Bedrooms Below Ground
|
1 |
|
Bedrooms Total
|
5 |
|
Basement Development
|
Finished |
|
Basement Features
|
Separate Entrance, Walk Out |
|
Basement Type
|
N/a (finished) |
|
Construction Style Attachment
|
Semi-detached |
|
Construction Style Split Level
|
Backsplit |
|
Cooling Type
|
Central Air Conditioning |
|
Exterior Finish
|
Brick |
|
Heating Fuel
|
Natural Gas |
|
Heating Type
|
Forced Air |
|
Type
|
House |
Parking
Land
|
Acreage
|
No |
|
Size Irregular
|
38.25 X 110.42 Ft |
|
Size Total Text
|
38.25 X 110.42 Ft |
Rooms
| Level |
Type |
Length |
Width |
Dimensions |
|
Second Level |
Master Bedroom |
4.27 m |
3.18 m |
4.27 m x 3.18 m |
|
Second Level |
Bedroom 4 |
3.81 m |
3.05 m |
3.81 m x 3.05 m |
|
Basement |
Kitchen |
|
|
|
|
Basement |
Living Room |
|
|
|
|
Basement |
Bedroom |
|
|
|
|
Main Level |
Foyer |
3.66 m |
1.22 m |
3.66 m x 1.22 m |
|
Main Level |
Living Room |
3.86 m |
2.81 m |
3.86 m x 2.81 m |
|
Main Level |
Dining Room |
3.05 m |
2.57 m |
3.05 m x 2.57 m |
|
Main Level |
Kitchen |
3.76 m |
3.1 m |
3.76 m x 3.1 m |
|
Main Level |
Bedroom 2 |
4.93 m |
3.25 m |
4.93 m x 3.25 m |
|
Main Level |
Bedroom 3 |
3.66 m |
2.67 m |
3.66 m x 2.67 m |
https://www.realtor.ca/PropertyDetails.aspx?PropertyId=21172601
