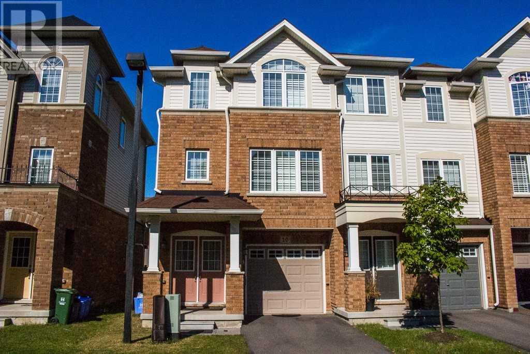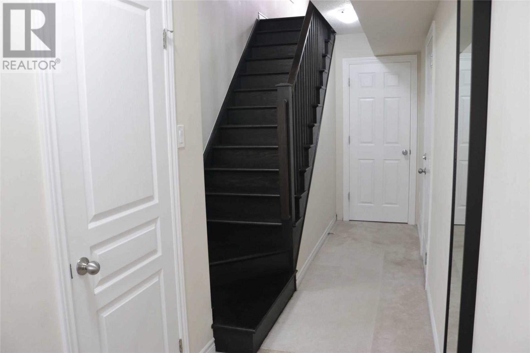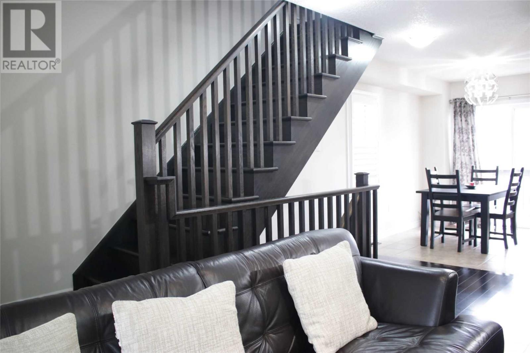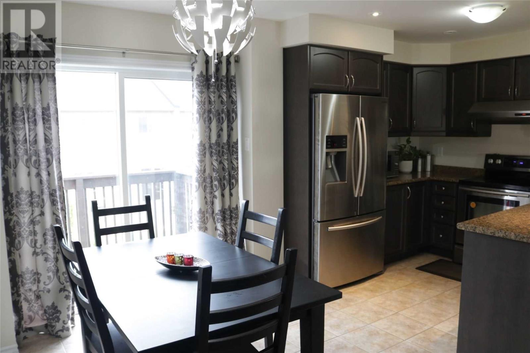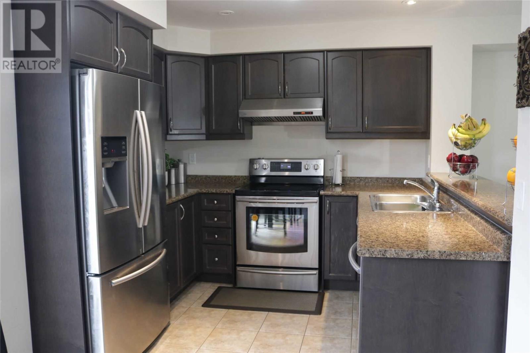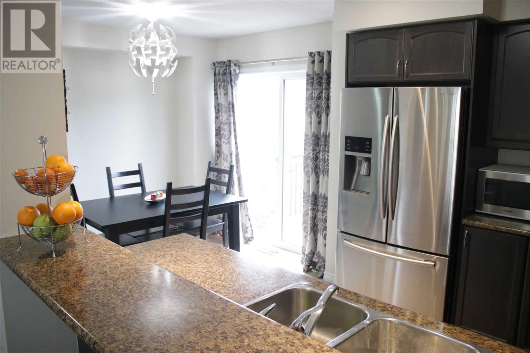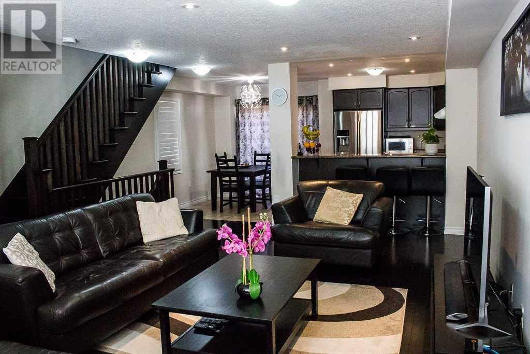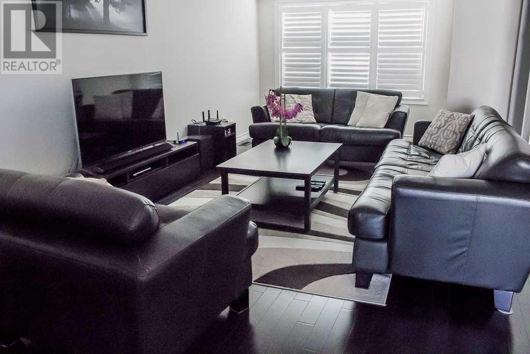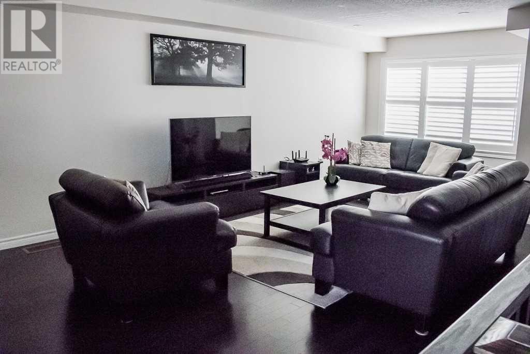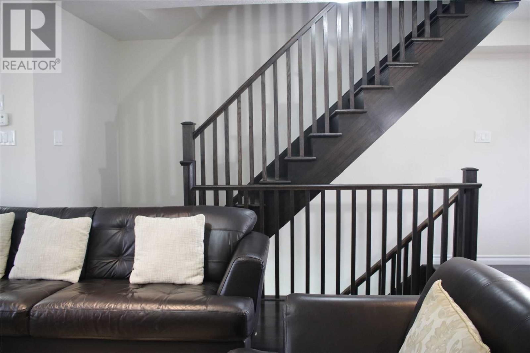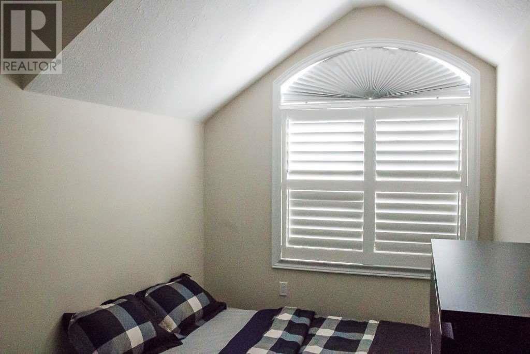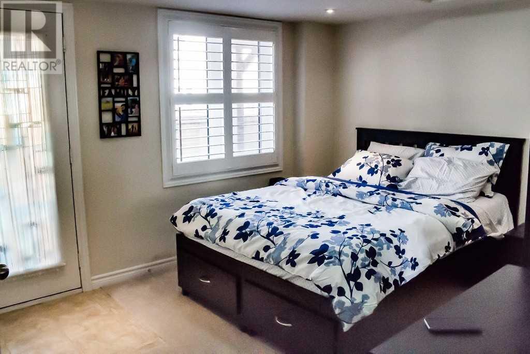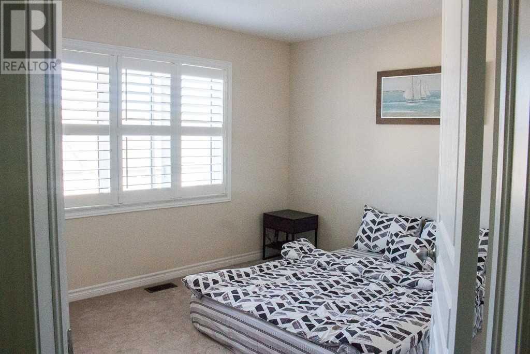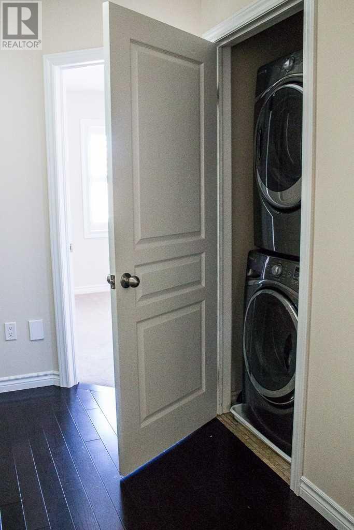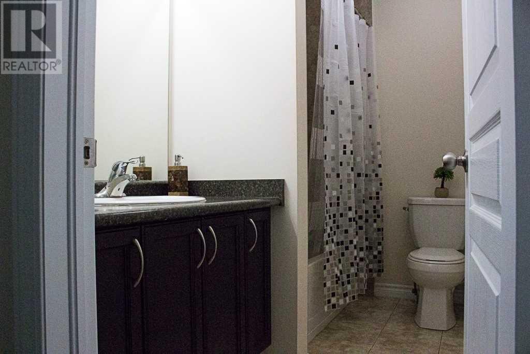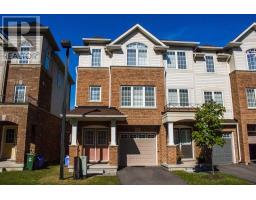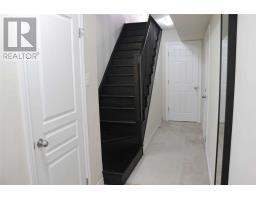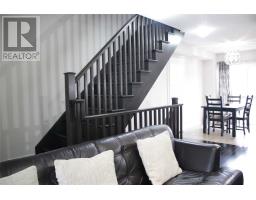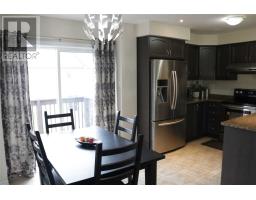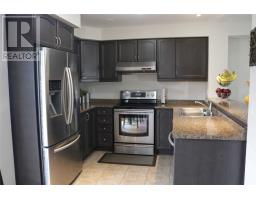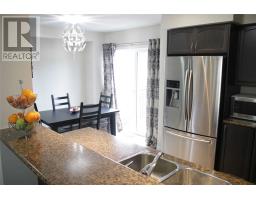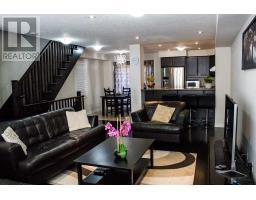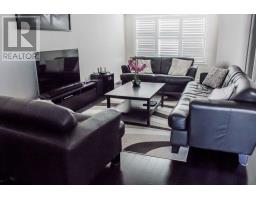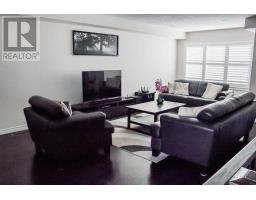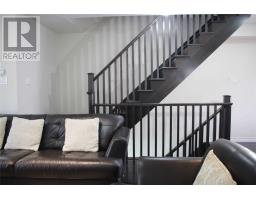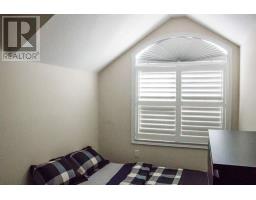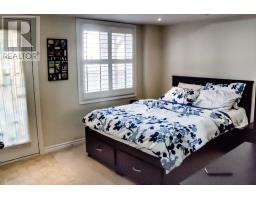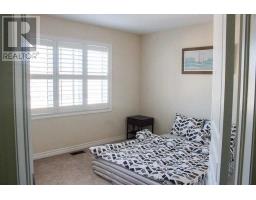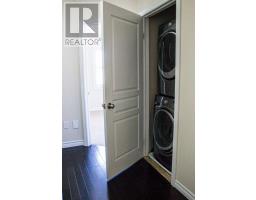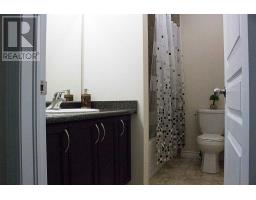10 Dorchester Terr Hamilton, Ontario L8J 0G4
4 Bedroom
4 Bathroom
Central Air Conditioning
Forced Air
$514,000
Great Opportunity To Own A Rare 4 Bedroom Townhome(End Unit) For Investment Or Home For Self. Fully Finished On All 3 Levels, Lots Of Upgrades: 2 Full Oak Staircases, Lots Of Potlights, California Shutters, Hardwood On Main Floor And Upper Hallway. Great Floorplan With Spacious Principal Rooms, Baths On All Levels.**** EXTRAS **** All Ss Appliances, Wash+Dry, All California Shutters & Window Treatments, Freehold With $62.50 Road Maintenance Fee. Complex Is Well Located Close To Schools, Shopping, Highway For Commuters. Balance Of Tarion Warranty Is Transferable. (id:25308)
Property Details
| MLS® Number | X4610321 |
| Property Type | Single Family |
| Neigbourhood | Stoney Creek |
| Community Name | Stoney Creek Mountain |
| Amenities Near By | Public Transit, Schools |
| Features | Level Lot |
| Parking Space Total | 2 |
Building
| Bathroom Total | 4 |
| Bedrooms Above Ground | 4 |
| Bedrooms Total | 4 |
| Basement Development | Finished |
| Basement Features | Walk Out |
| Basement Type | N/a (finished) |
| Construction Style Attachment | Attached |
| Cooling Type | Central Air Conditioning |
| Exterior Finish | Brick, Vinyl |
| Heating Fuel | Natural Gas |
| Heating Type | Forced Air |
| Stories Total | 3 |
| Type | Row / Townhouse |
Parking
| Attached garage |
Land
| Acreage | No |
| Land Amenities | Public Transit, Schools |
| Size Irregular | 22.51 X 72.23 Ft ; None |
| Size Total Text | 22.51 X 72.23 Ft ; None |
Rooms
| Level | Type | Length | Width | Dimensions |
|---|---|---|---|---|
| Second Level | Dining Room | 4.06 m | 3.35 m | 4.06 m x 3.35 m |
| Second Level | Kitchen | 5.18 m | 3.05 m | 5.18 m x 3.05 m |
| Second Level | Living Room | 4.06 m | 3.96 m | 4.06 m x 3.96 m |
| Second Level | Bathroom | |||
| Third Level | Master Bedroom | 3.56 m | 3.3 m | 3.56 m x 3.3 m |
| Third Level | Bedroom 2 | 4.11 m | 2.44 m | 4.11 m x 2.44 m |
| Third Level | Bedroom 3 | 2.74 m | 2.59 m | 2.74 m x 2.59 m |
| Third Level | Bathroom | |||
| Third Level | Laundry Room | |||
| Main Level | Bedroom 4 | 4.27 m | 3.23 m | 4.27 m x 3.23 m |
https://www.realtor.ca/PropertyDetails.aspx?PropertyId=21253471
Interested?
Contact us for more information
