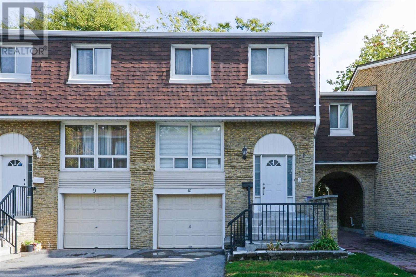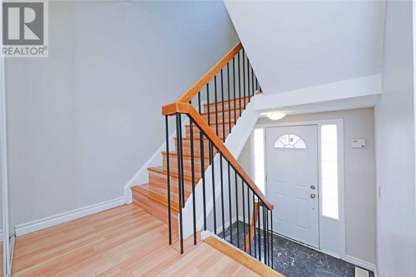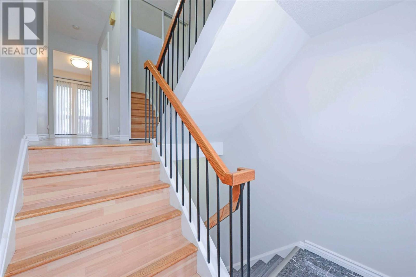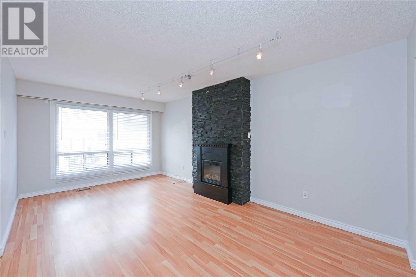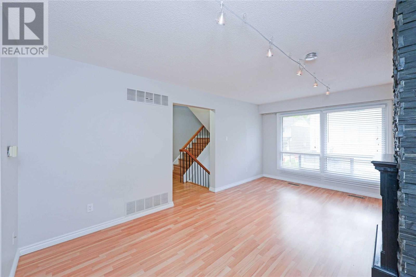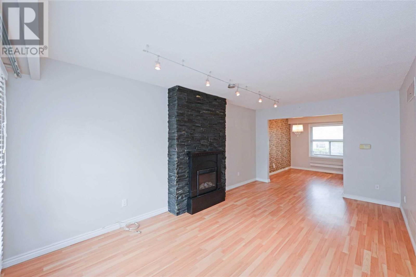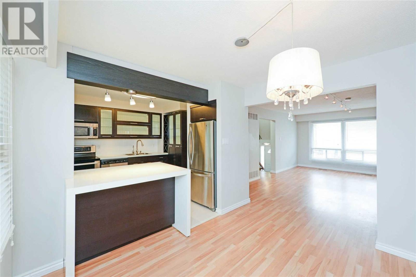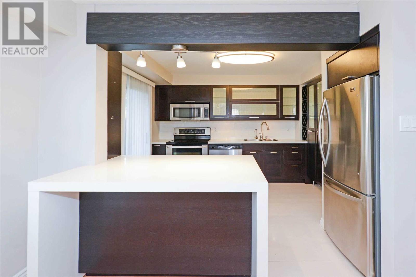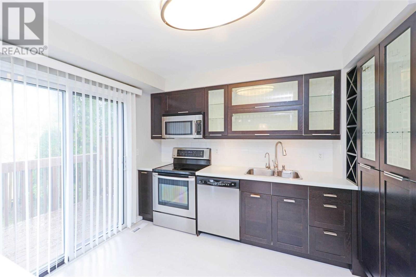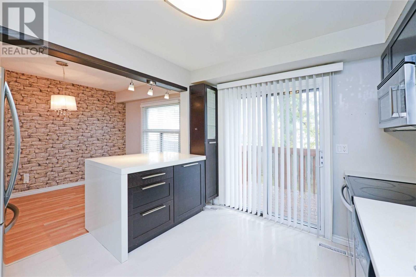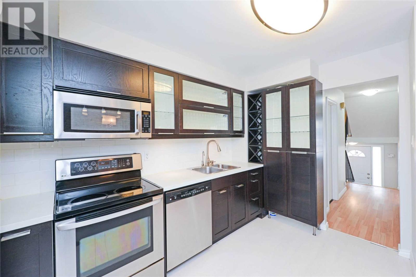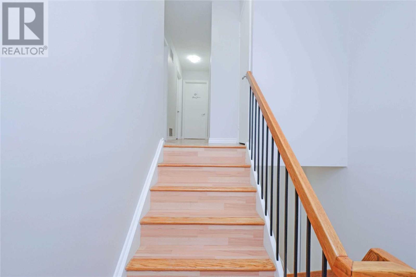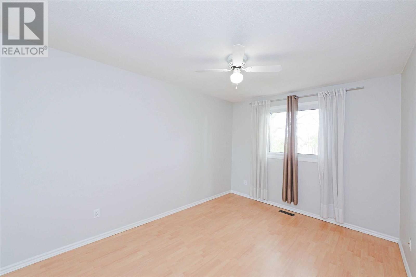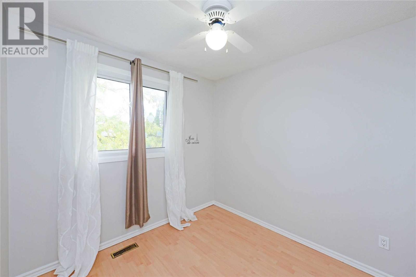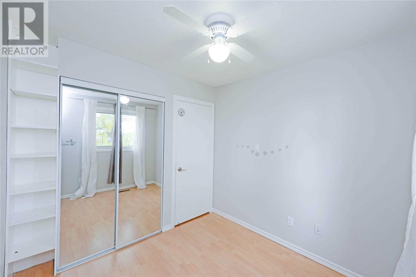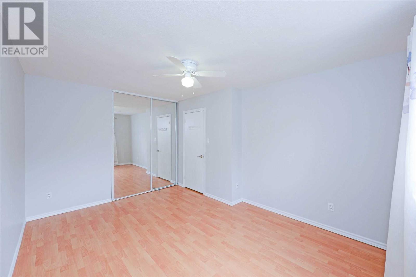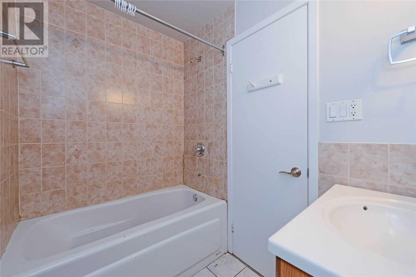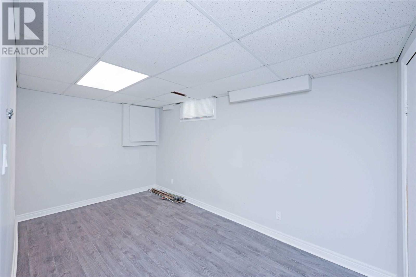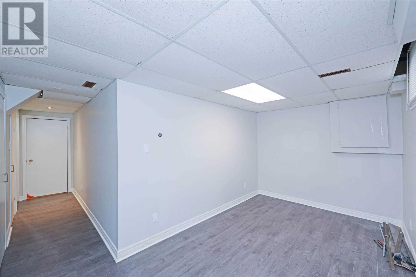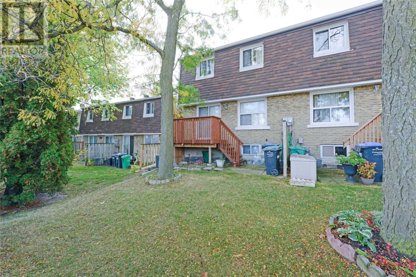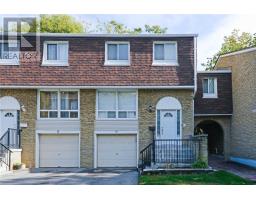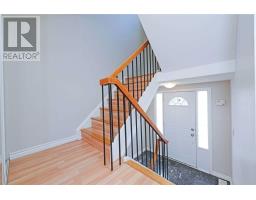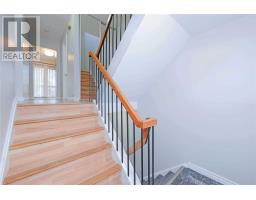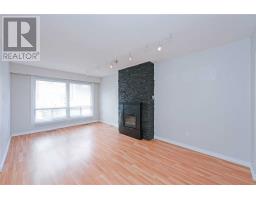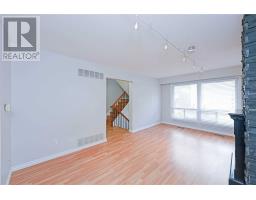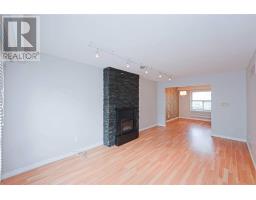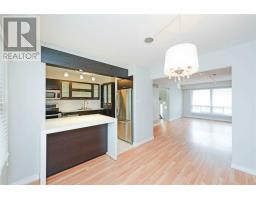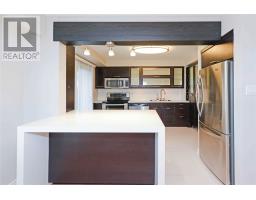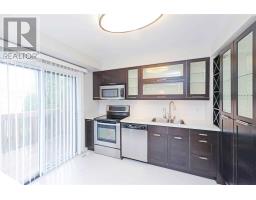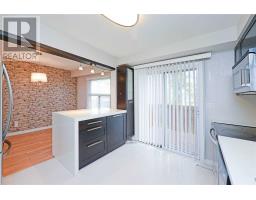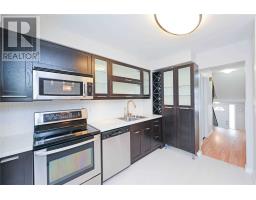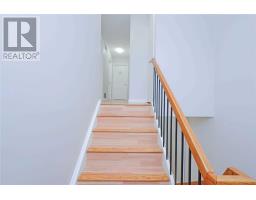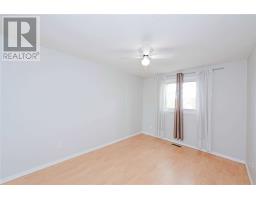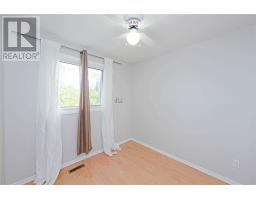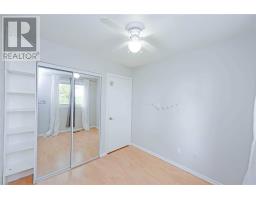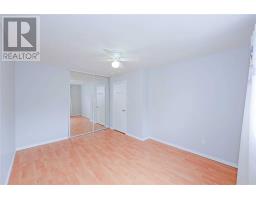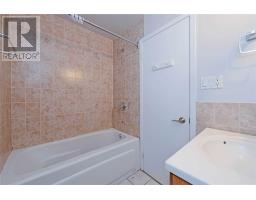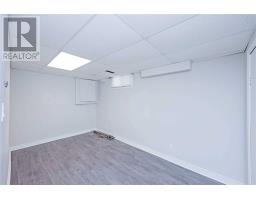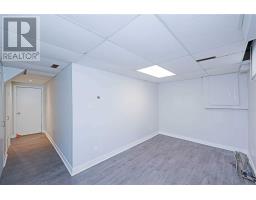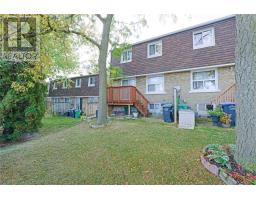## 10 -830 Stainton Dr Mississauga, Ontario L5C 2Z3
3 Bedroom
2 Bathroom
Fireplace
Central Air Conditioning
Forced Air
$599,990Maintenance,
$316 Monthly
Maintenance,
$316 MonthlyFantastic End Unit And Huge Townhouse That Feels Like A Semi-Detached Home Located In The Accessible Area Of Mississauga. Extensively Renovated. Updated Kitchen With S/S Appliances & Quartz Counter Tops. Spacious Living Rm Features Decent Fireplace & Wall Mounted.Laminate Floors Throughout.Upgraded Baths,Upstairs You Will Find 3 Generous Size Br. Freshly Painted In Neutral Colors.High Efficiency Furnace & A/C 2016. Close To Shopping, Schools & Transportation.**** EXTRAS **** Fridge, Stove, Dishwasher, Washer, Dryer, All Elfs, Garage Door Remote. Freshly Painted (id:25308)
Property Details
| MLS® Number | W4605481 |
| Property Type | Single Family |
| Community Name | Erindale |
| Amenities Near By | Hospital, Park, Public Transit, Schools |
| Features | Balcony |
| Parking Space Total | 2 |
Building
| Bathroom Total | 2 |
| Bedrooms Above Ground | 3 |
| Bedrooms Total | 3 |
| Basement Development | Finished |
| Basement Type | N/a (finished) |
| Cooling Type | Central Air Conditioning |
| Exterior Finish | Brick |
| Fireplace Present | Yes |
| Heating Fuel | Natural Gas |
| Heating Type | Forced Air |
| Stories Total | 2 |
| Type | Row / Townhouse |
Parking
| Garage |
Land
| Acreage | No |
| Land Amenities | Hospital, Park, Public Transit, Schools |
Rooms
| Level | Type | Length | Width | Dimensions |
|---|---|---|---|---|
| Second Level | Master Bedroom | 4.02 m | 3.35 m | 4.02 m x 3.35 m |
| Second Level | Bedroom 2 | 3.91 m | 2.84 m | 3.91 m x 2.84 m |
| Second Level | Bedroom 3 | 2.69 m | 2.53 m | 2.69 m x 2.53 m |
| Main Level | Living Room | 5.6 m | 3.29 m | 5.6 m x 3.29 m |
| Main Level | Dining Room | 3.29 m | 2.8 m | 3.29 m x 2.8 m |
| Main Level | Kitchen | 3.29 m | 2.99 m | 3.29 m x 2.99 m |
https://www.realtor.ca/PropertyDetails.aspx?PropertyId=21237184
Interested?
Contact us for more information
