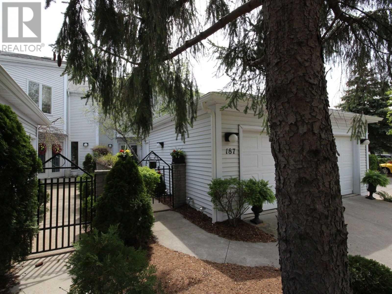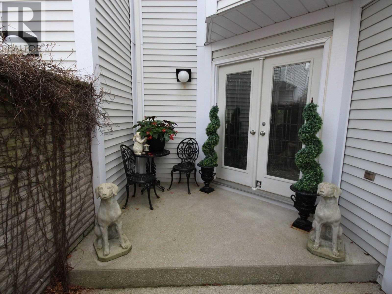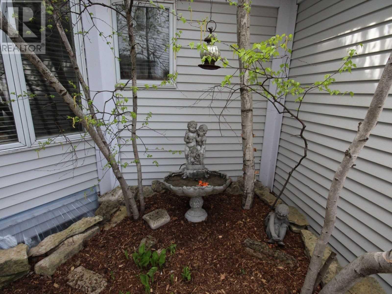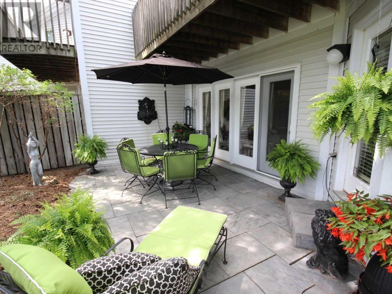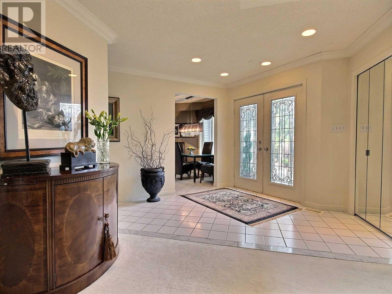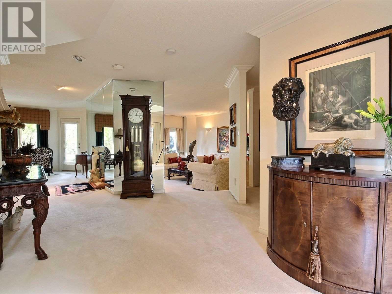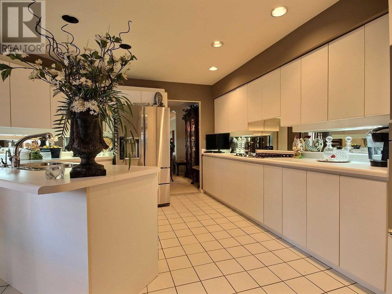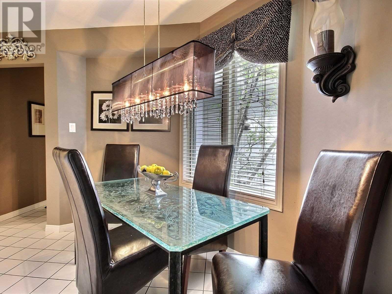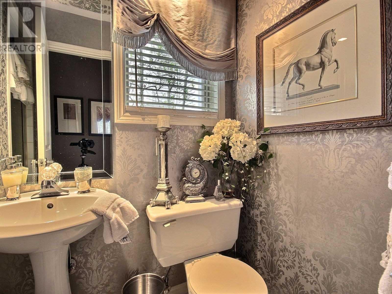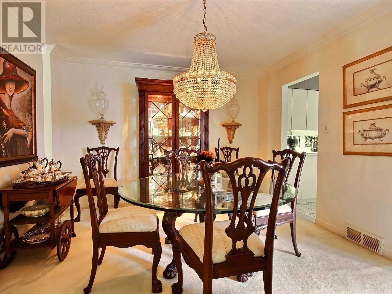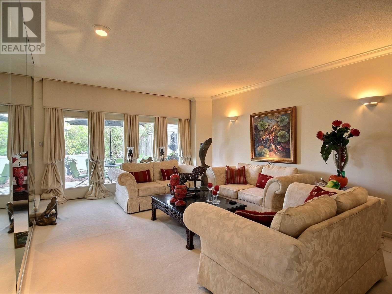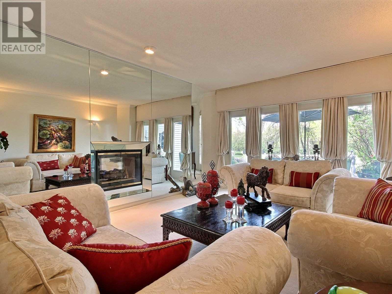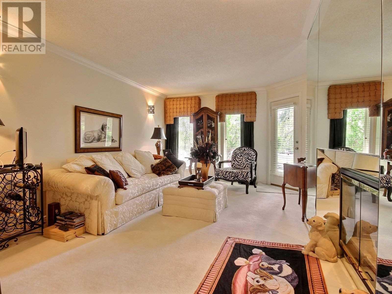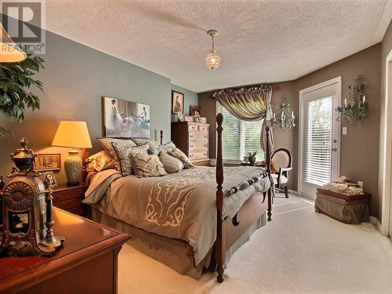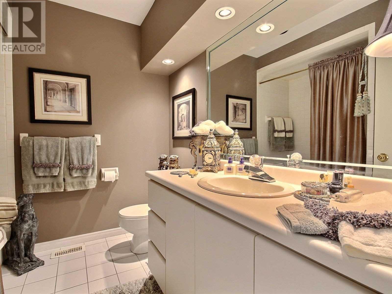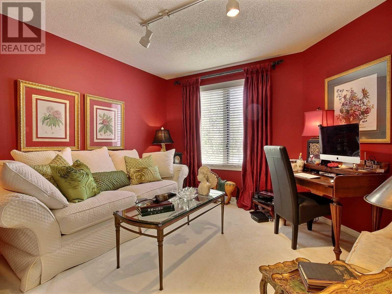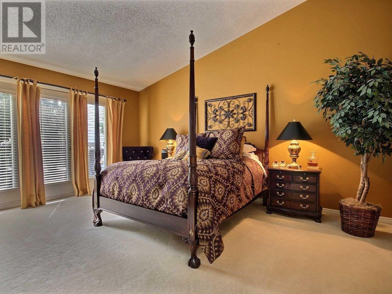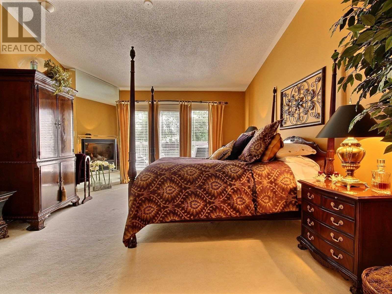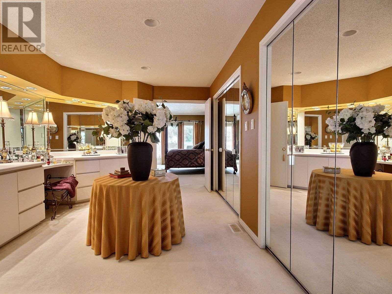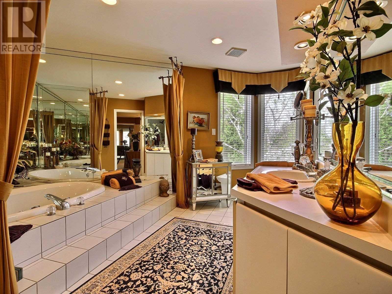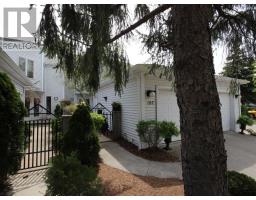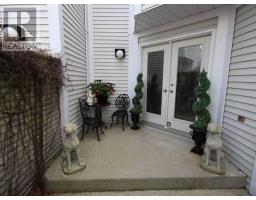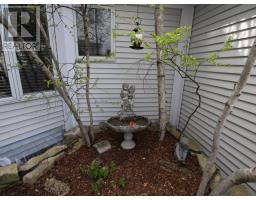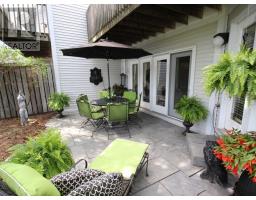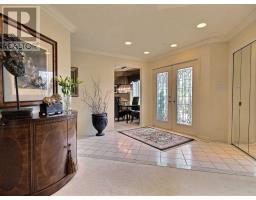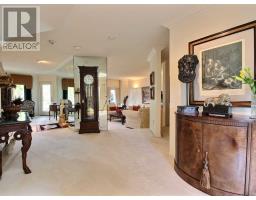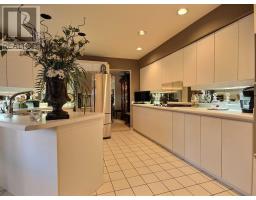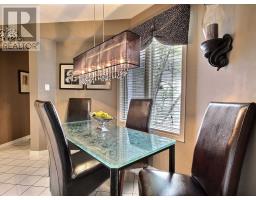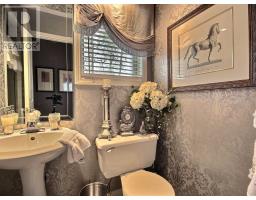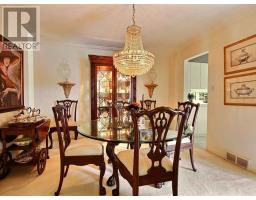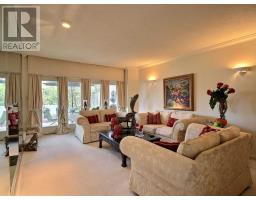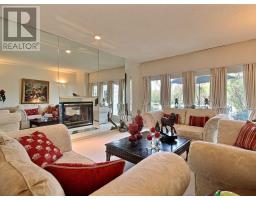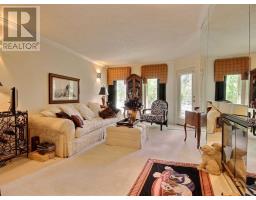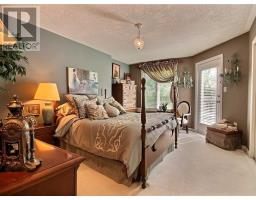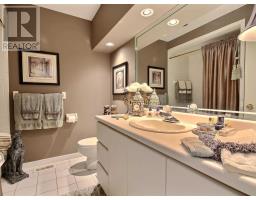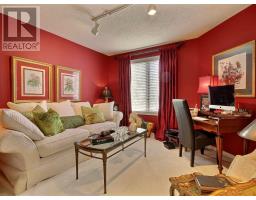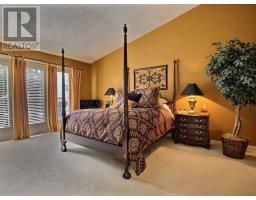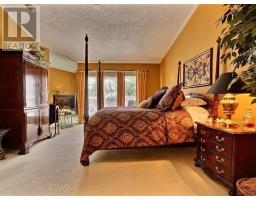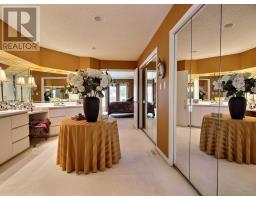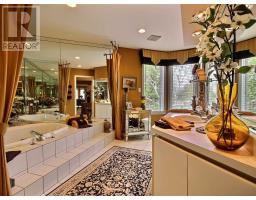#10 -187 Marine Dr Tecumseh, Ontario N8N 4K2
3 Bedroom
4 Bathroom
Fireplace
Central Air Conditioning
Forced Air
$529,900Maintenance,
$548 Monthly
Maintenance,
$548 MonthlyBeautiful 2 Story Townhome In Pilots Cove Estates.Sunken Living Room W/ Double Backed Fireplace Into Family Room.Separate Dining Room, Kitchen W/ Stainless Steel Appliances 1 2Pc And 1 3Pc Bath On Main Floor.Upper Level 3 Bdrms 1 4Pc Bath Plus 1 5Pc Ensuite Bath. Master Bdrm With Gas Fireplace Huge Dressing Room With Built Ins And Laundry Room Plus Upper Balcony Off Master Bdrm. Pilots Cove Marina Located Across The Street. (id:25308)
Property Details
| MLS® Number | X4601930 |
| Property Type | Single Family |
| Parking Space Total | 4 |
Building
| Bathroom Total | 4 |
| Bedrooms Above Ground | 3 |
| Bedrooms Total | 3 |
| Basement Development | Unfinished |
| Basement Type | N/a (unfinished) |
| Cooling Type | Central Air Conditioning |
| Exterior Finish | Vinyl |
| Fireplace Present | Yes |
| Heating Fuel | Natural Gas |
| Heating Type | Forced Air |
| Stories Total | 2 |
| Type | Row / Townhouse |
Parking
| Attached garage |
Land
| Acreage | No |
Rooms
| Level | Type | Length | Width | Dimensions |
|---|---|---|---|---|
| Second Level | Master Bedroom | 5.18 m | 4.29 m | 5.18 m x 4.29 m |
| Second Level | Bedroom 2 | 4.93 m | 3.66 m | 4.93 m x 3.66 m |
| Second Level | Bedroom 3 | 4.27 m | 3.35 m | 4.27 m x 3.35 m |
| Second Level | Other | 4.9 m | 3.1 m | 4.9 m x 3.1 m |
| Main Level | Dining Room | 3.96 m | 3.51 m | 3.96 m x 3.51 m |
| Main Level | Kitchen | 4.88 m | 4.27 m | 4.88 m x 4.27 m |
| Main Level | Foyer | 7.37 m | 3.2 m | 7.37 m x 3.2 m |
| Main Level | Family Room | 5.18 m | 3.78 m | 5.18 m x 3.78 m |
| Main Level | Living Room | 5.49 m | 4.11 m | 5.49 m x 4.11 m |
Interested?
Contact us for more information
