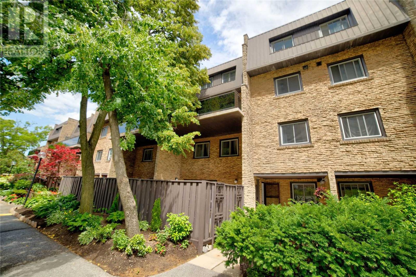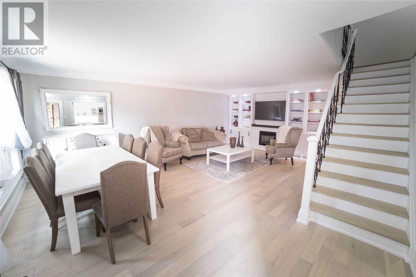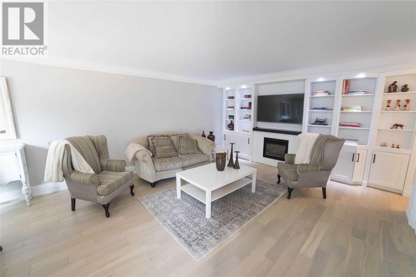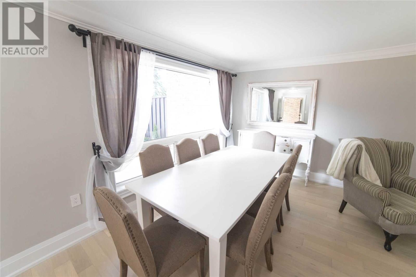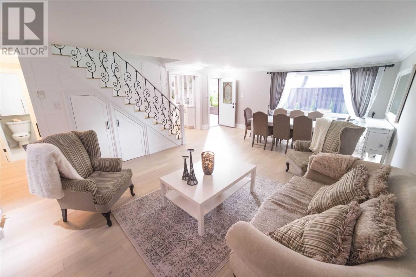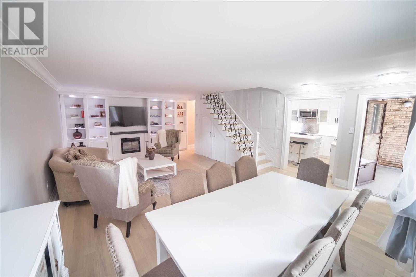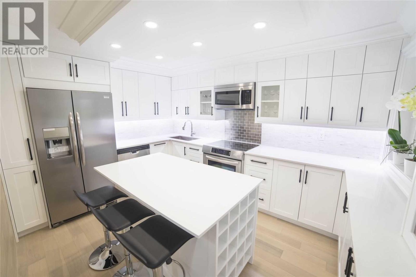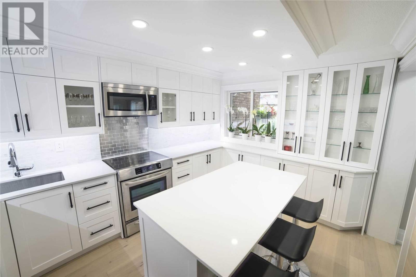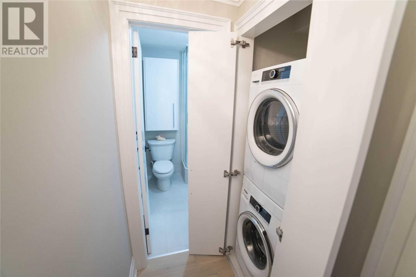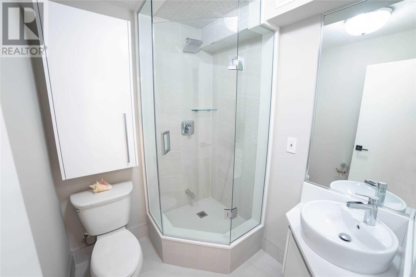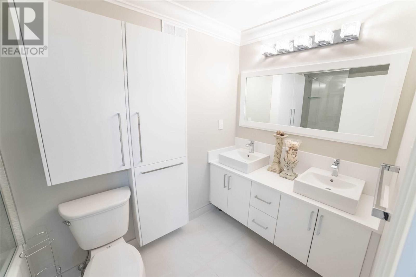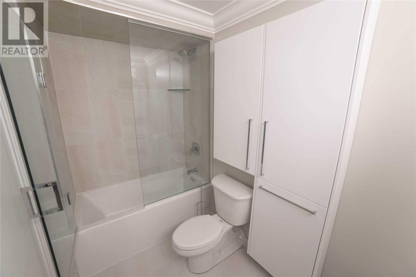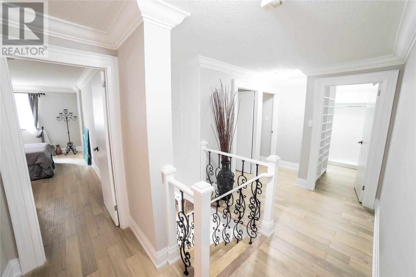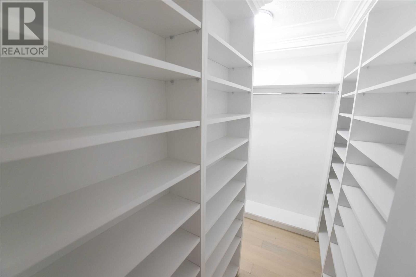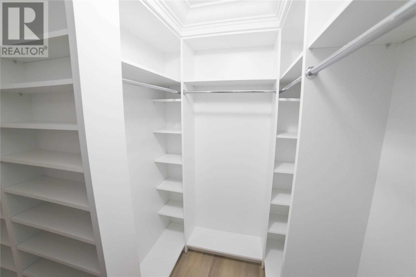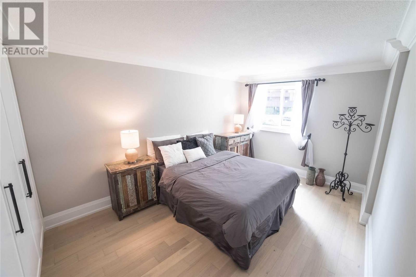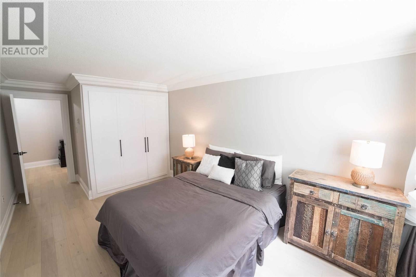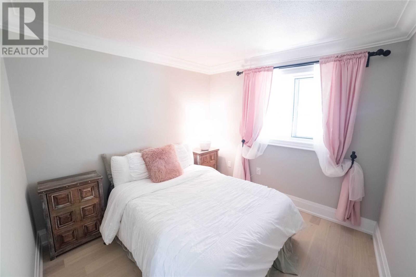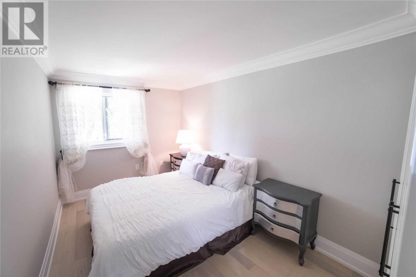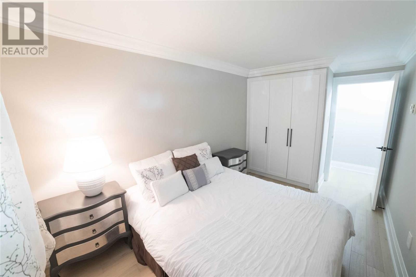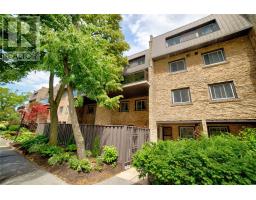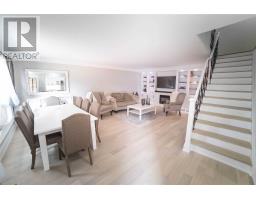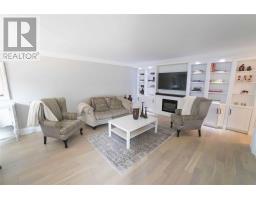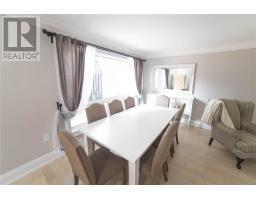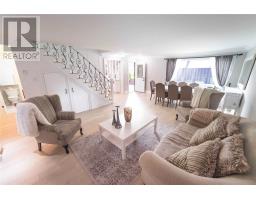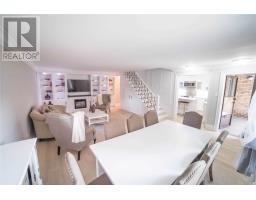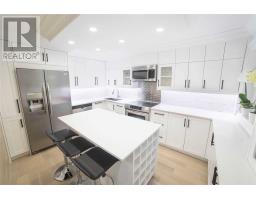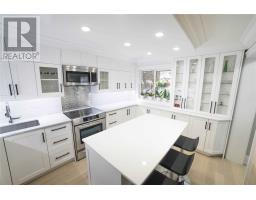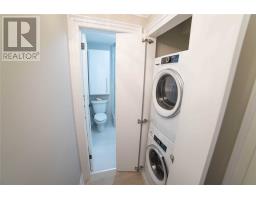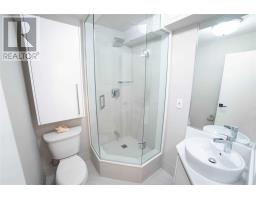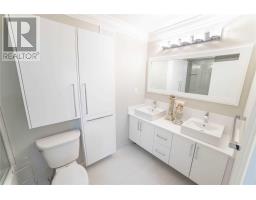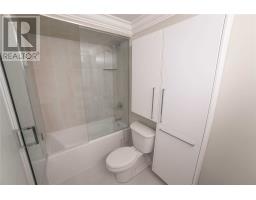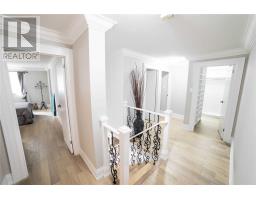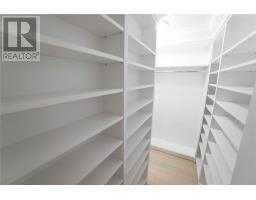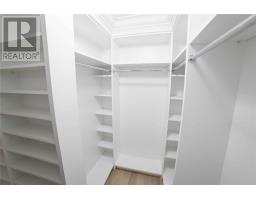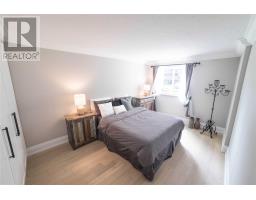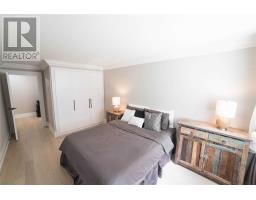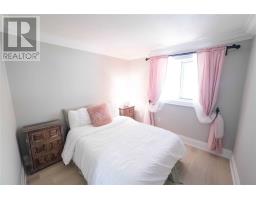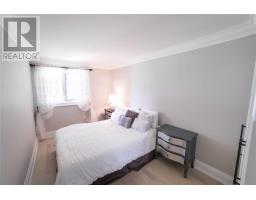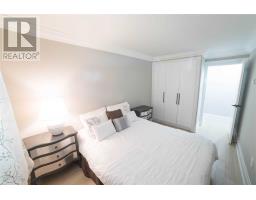#10 -110 Ling Rd Toronto, Ontario M1E 4V9
$554,900Maintenance,
$476.33 Monthly
Maintenance,
$476.33 MonthlyAbsolutely Beautiful!! You Must See This Two Level Condo Townhouse (3 Bed & Full 2Ws) Fully Ren+Modified By Owner (Spent$$$). Open Concept Living, Dining And Stunning Kitchen With Quartz Counter Top & Island. S/S Appliances, E/Hardwood Floor Top To Bottom & Modified Washroom. Ensuite Laundry W/I Closet. This Unit Is On The Ground Level. Walking Distance To All Amenities Shopping, School, Transit, Transit, Parks & Library.**** EXTRAS **** Fridge, Stove, Microwave Oven, Dishwasher And Washer & Dryer, All Electric Light Fixtures, Window Coverings, Living Room Wall Unit & Electric Fire Place. Step Away Form Ttc. Few Minutes Drive To Uoft Scarborough Camps & Centennial College. (id:25308)
Property Details
| MLS® Number | E4581798 |
| Property Type | Single Family |
| Community Name | West Hill |
| Amenities Near By | Park, Public Transit, Schools |
| Parking Space Total | 1 |
| View Type | View |
Building
| Bathroom Total | 2 |
| Bedrooms Above Ground | 3 |
| Bedrooms Total | 3 |
| Exterior Finish | Brick |
| Heating Fuel | Electric |
| Heating Type | Radiant Heat |
| Type | Row / Townhouse |
Parking
| Underground | |
| Visitor parking |
Land
| Acreage | No |
| Land Amenities | Park, Public Transit, Schools |
Rooms
| Level | Type | Length | Width | Dimensions |
|---|---|---|---|---|
| Second Level | Master Bedroom | 5.51 m | 3 m | 5.51 m x 3 m |
| Second Level | Bedroom 2 | 4.63 m | 2.74 m | 4.63 m x 2.74 m |
| Second Level | Bedroom 3 | 4.57 m | 2.53 m | 4.57 m x 2.53 m |
| Second Level | Bathroom | |||
| Main Level | Living Room | 7.05 m | 5.21 m | 7.05 m x 5.21 m |
| Main Level | Dining Room | 7.05 m | 5.21 m | 7.05 m x 5.21 m |
| Main Level | Kitchen | 4.14 m | 2.23 m | 4.14 m x 2.23 m |
| Main Level | Laundry Room | |||
| Main Level | Bathroom |
https://www.realtor.ca/PropertyDetails.aspx?PropertyId=21153793
Interested?
Contact us for more information
