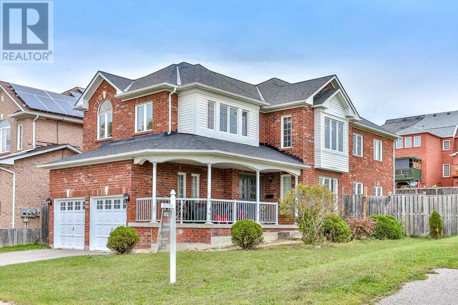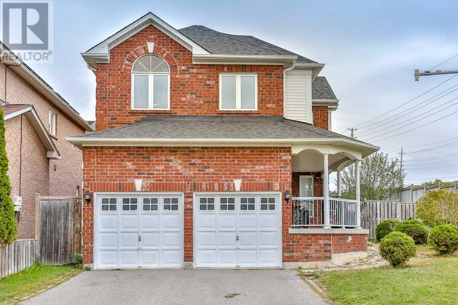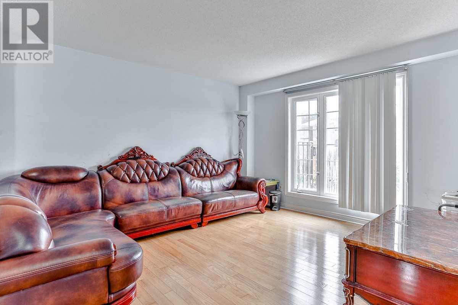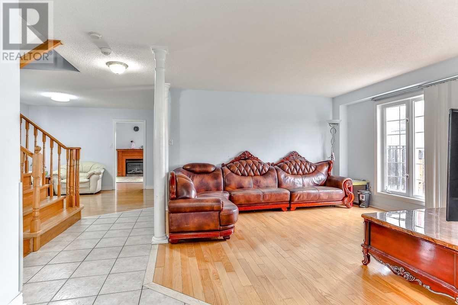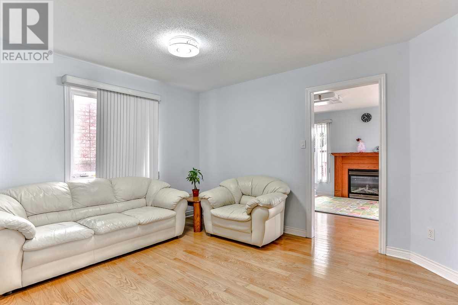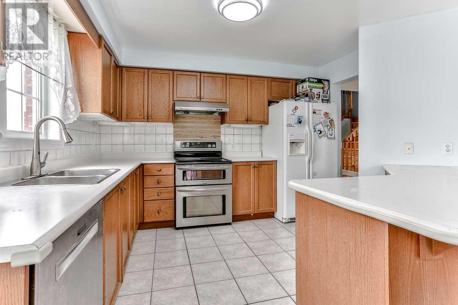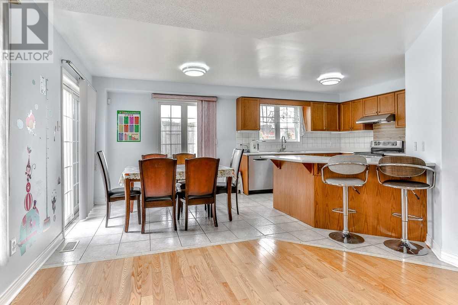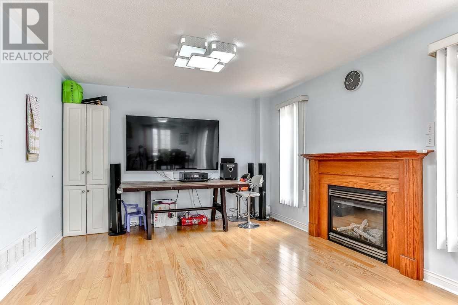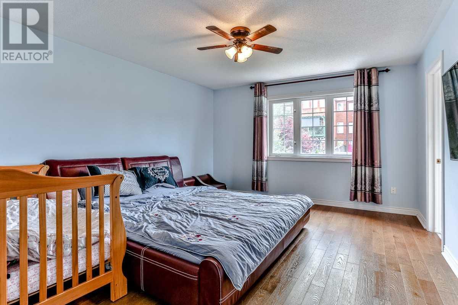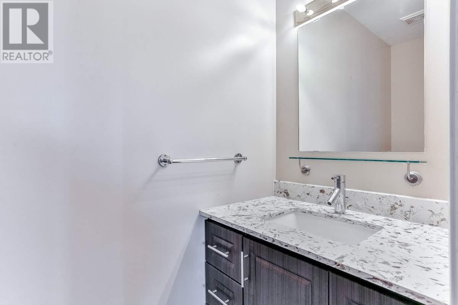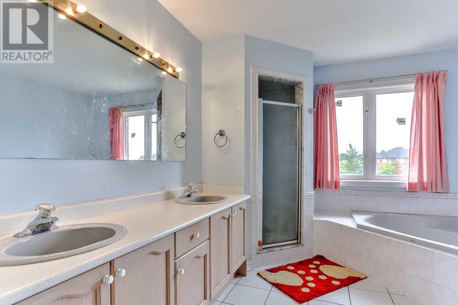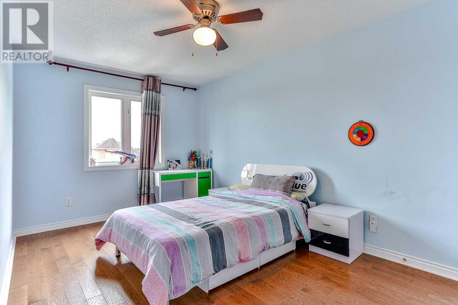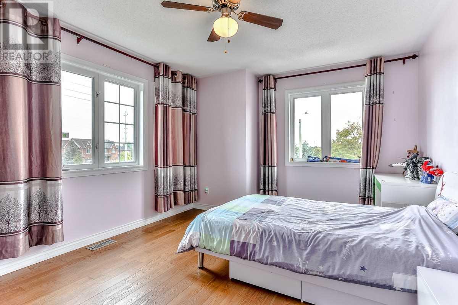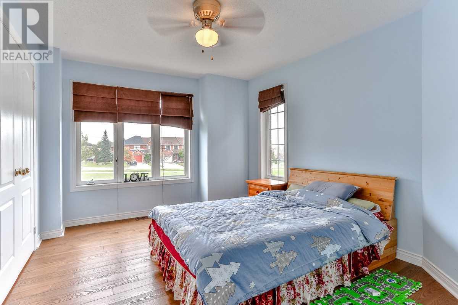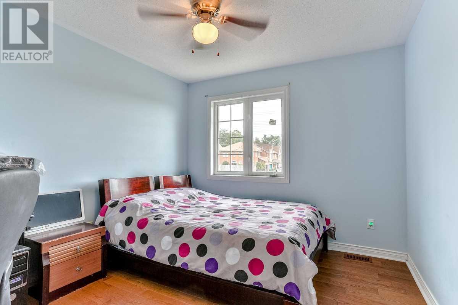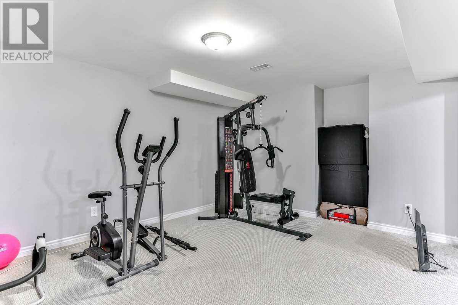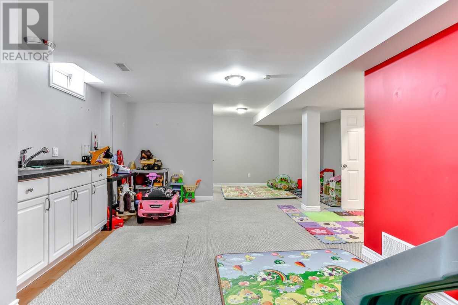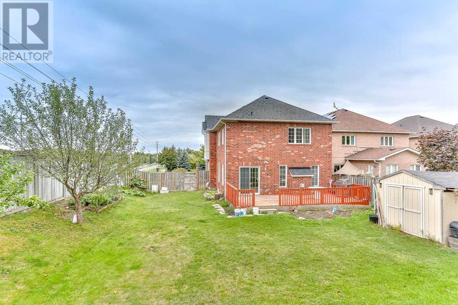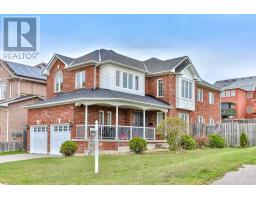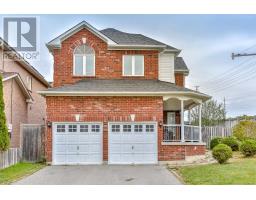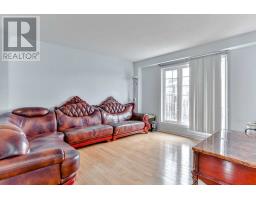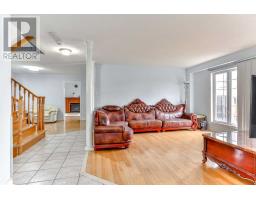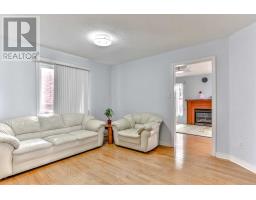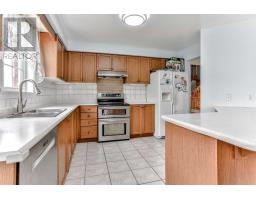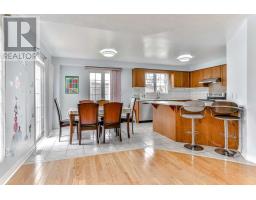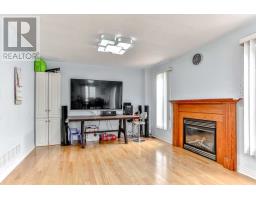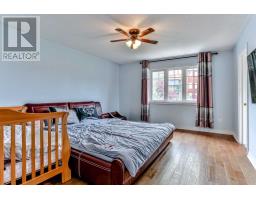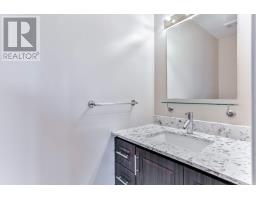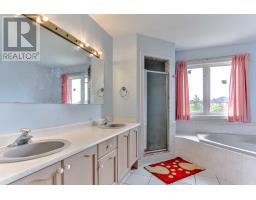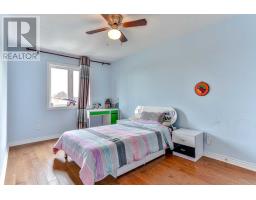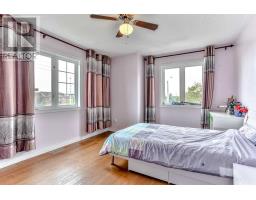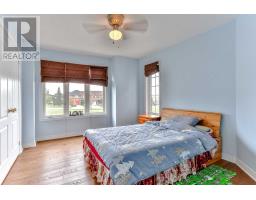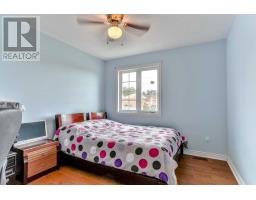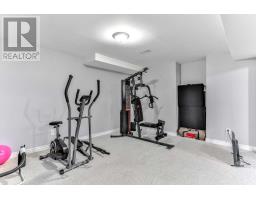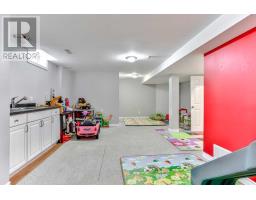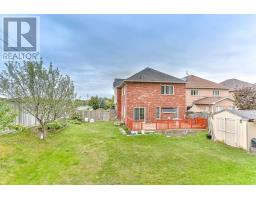5 Bedroom
3 Bathroom
Fireplace
Central Air Conditioning
Forced Air
$799,000
One Of A Kind Bright Spacious 5 Bedrooms Corner Detached Home In The Desirable Northwest Community Of Ajax. Beautiful Layout And Features A Large Eat In Kitchen With A Breakfast Area And W/O To Huge Deck And Backyard. Hardwood Through Out And Brand New Hardwood On The Second Floor. Open Concept Living, Dining Rooms And Cozy Family Room With Gas Fireplace. Easy Access To Double Car Garage From The House. Steps To Public Transit And Shopping.**** EXTRAS **** S/S Stove, White Double Door Fridge, S/S Dishwasher, S/S Rangehood, 2 Washers (1 Ariston Brand), Dryer, 5 Ceiling Fans. Exclude Samsung Washer, White Gazebo, Tv And Wall Mount In Master Bedroom (id:25308)
Property Details
|
MLS® Number
|
E4603801 |
|
Property Type
|
Single Family |
|
Community Name
|
Northwest Ajax |
|
Amenities Near By
|
Public Transit, Schools |
|
Parking Space Total
|
4 |
Building
|
Bathroom Total
|
3 |
|
Bedrooms Above Ground
|
5 |
|
Bedrooms Total
|
5 |
|
Basement Development
|
Finished |
|
Basement Type
|
N/a (finished) |
|
Construction Style Attachment
|
Detached |
|
Cooling Type
|
Central Air Conditioning |
|
Exterior Finish
|
Brick, Vinyl |
|
Fireplace Present
|
Yes |
|
Heating Fuel
|
Natural Gas |
|
Heating Type
|
Forced Air |
|
Stories Total
|
2 |
|
Type
|
House |
Parking
Land
|
Acreage
|
No |
|
Land Amenities
|
Public Transit, Schools |
|
Size Irregular
|
50.96 X 104.69 Ft |
|
Size Total Text
|
50.96 X 104.69 Ft |
Rooms
| Level |
Type |
Length |
Width |
Dimensions |
|
Second Level |
Master Bedroom |
3.92 m |
4.87 m |
3.92 m x 4.87 m |
|
Second Level |
Bedroom 2 |
3.45 m |
4.05 m |
3.45 m x 4.05 m |
|
Second Level |
Bedroom 3 |
2.8 m |
4.06 m |
2.8 m x 4.06 m |
|
Second Level |
Bedroom 4 |
4.09 m |
3.11 m |
4.09 m x 3.11 m |
|
Second Level |
Bedroom 5 |
3.27 m |
3.03 m |
3.27 m x 3.03 m |
|
Basement |
Recreational, Games Room |
7.64 m |
12.21 m |
7.64 m x 12.21 m |
|
Main Level |
Kitchen |
3.52 m |
3.62 m |
3.52 m x 3.62 m |
|
Main Level |
Eating Area |
3.52 m |
2.66 m |
3.52 m x 2.66 m |
|
Main Level |
Living Room |
4.28 m |
3.95 m |
4.28 m x 3.95 m |
|
Main Level |
Dining Room |
3.73 m |
3.35 m |
3.73 m x 3.35 m |
|
Main Level |
Family Room |
3.83 m |
3.65 m |
3.83 m x 3.65 m |
|
Main Level |
Laundry Room |
1.78 m |
2.23 m |
1.78 m x 2.23 m |
https://www.realtor.ca/PropertyDetails.aspx?PropertyId=21231821
