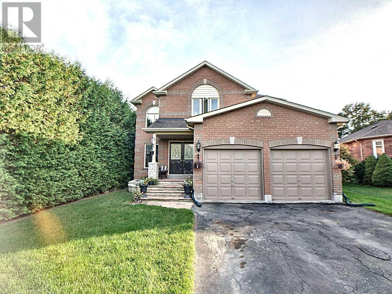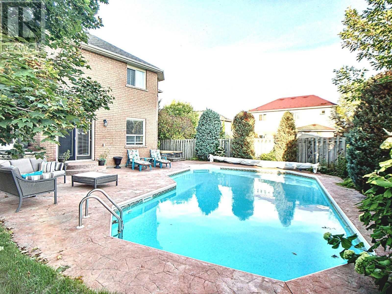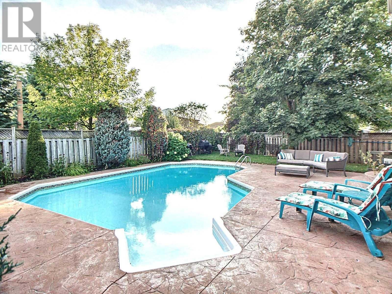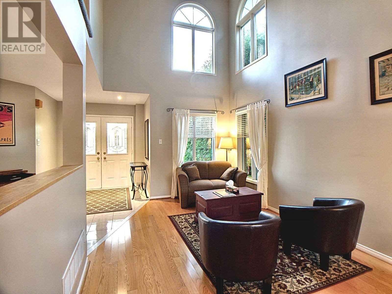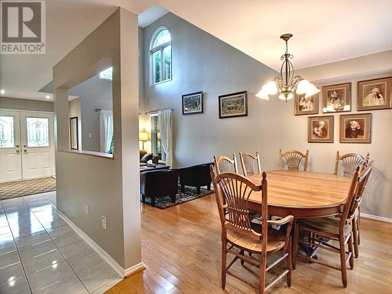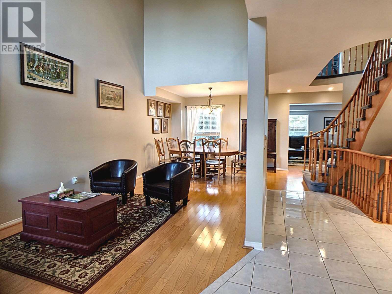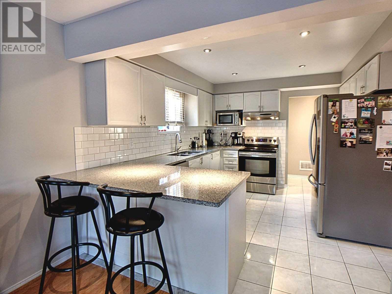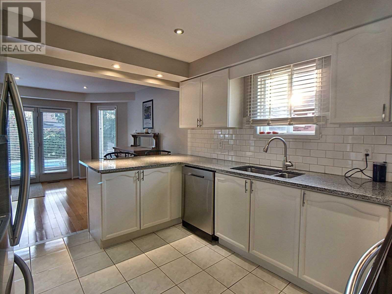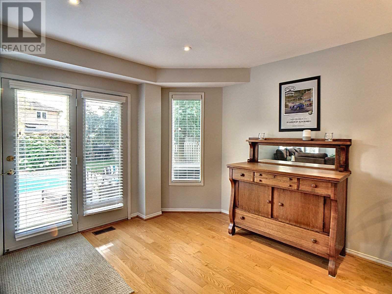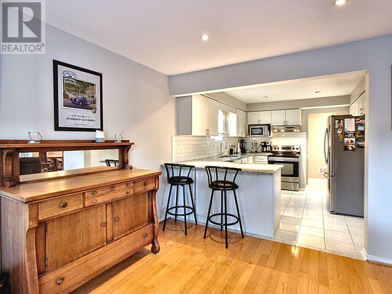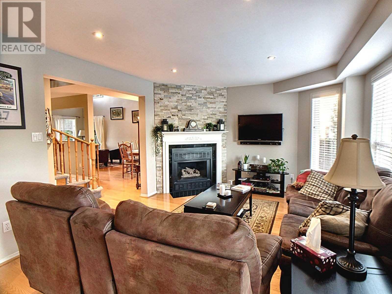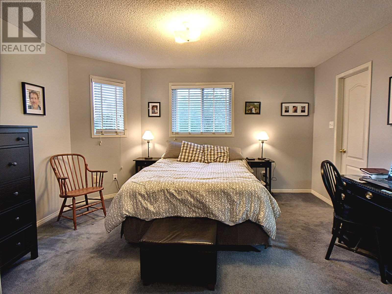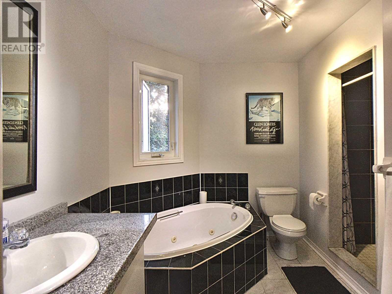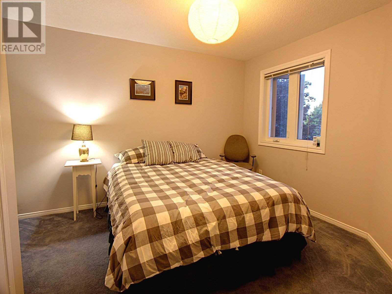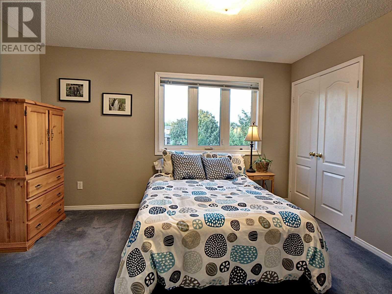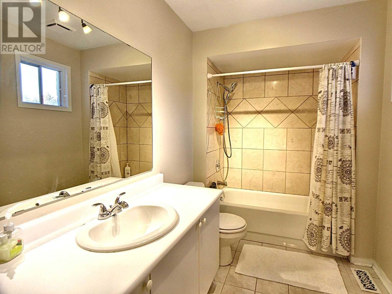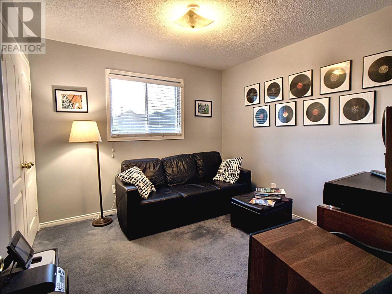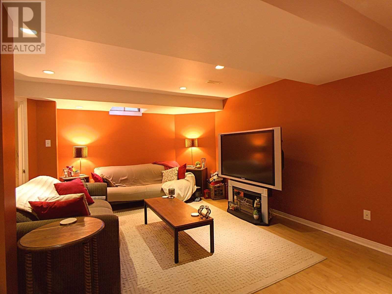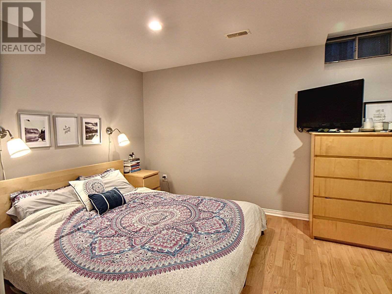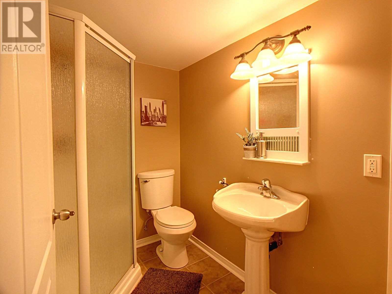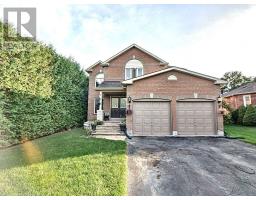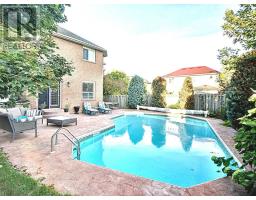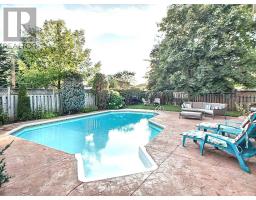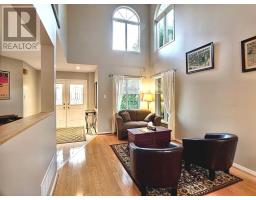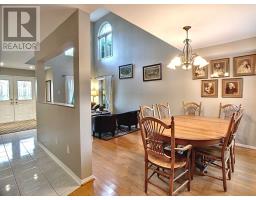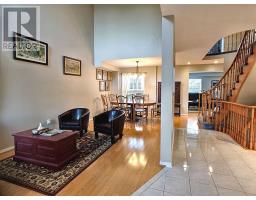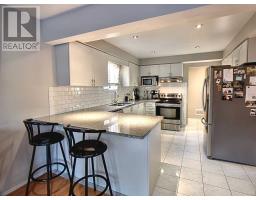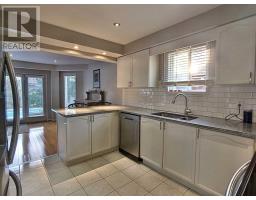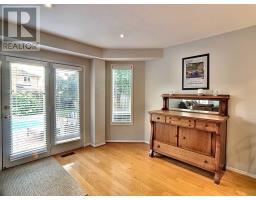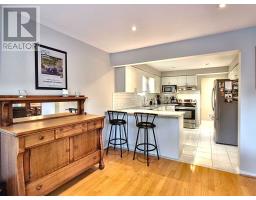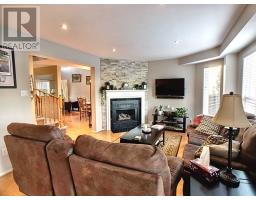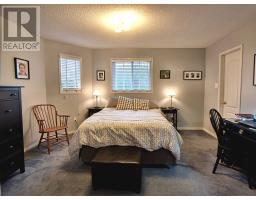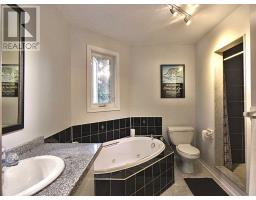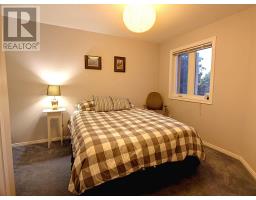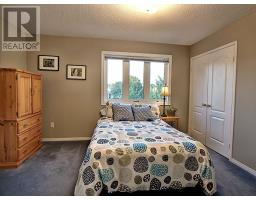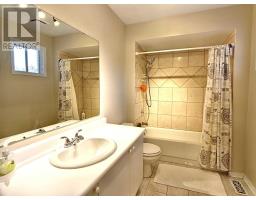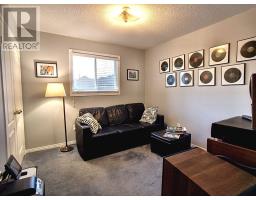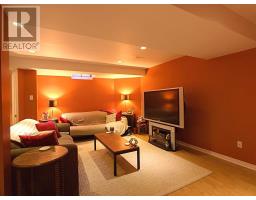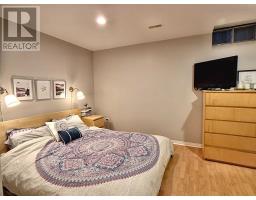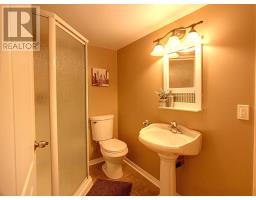5 Bedroom
4 Bathroom
Fireplace
Inground Pool
Central Air Conditioning
Forced Air
$698,800
Freshly Painted, Bright, Spacious 4+1 Bedrooms, 3.5 Bathrooms, Finished Basement Family Home On Court, No Through Traffic! Backyard Oasis With Inground Pool, Great Family Area For Bbq's And Entertaining! Open Concept Entrance Way, Living And Dining Rooms. Well Designed Kitchen With A Granite Counter-Tops, And Breakfast Area Overlooks Backyard With Family Room And Gas Fireplace Adjacent To Kitchen Area! (id:25308)
Property Details
|
MLS® Number
|
N4587524 |
|
Property Type
|
Single Family |
|
Community Name
|
Beeton |
|
Parking Space Total
|
8 |
|
Pool Type
|
Inground Pool |
Building
|
Bathroom Total
|
4 |
|
Bedrooms Above Ground
|
4 |
|
Bedrooms Below Ground
|
1 |
|
Bedrooms Total
|
5 |
|
Basement Development
|
Finished |
|
Basement Type
|
N/a (finished) |
|
Construction Style Attachment
|
Detached |
|
Cooling Type
|
Central Air Conditioning |
|
Exterior Finish
|
Brick |
|
Fireplace Present
|
Yes |
|
Heating Fuel
|
Natural Gas |
|
Heating Type
|
Forced Air |
|
Stories Total
|
2 |
|
Type
|
House |
Parking
Land
|
Acreage
|
No |
|
Size Irregular
|
50.49 X 124.04 Ft |
|
Size Total Text
|
50.49 X 124.04 Ft |
Rooms
| Level |
Type |
Length |
Width |
Dimensions |
|
Second Level |
Master Bedroom |
4.37 m |
3.61 m |
4.37 m x 3.61 m |
|
Second Level |
Bedroom 2 |
3.61 m |
3.05 m |
3.61 m x 3.05 m |
|
Second Level |
Bedroom 3 |
3.45 m |
3.05 m |
3.45 m x 3.05 m |
|
Second Level |
Bedroom 4 |
3.86 m |
3.56 m |
3.86 m x 3.56 m |
|
Basement |
Bedroom 5 |
3.05 m |
2.57 m |
3.05 m x 2.57 m |
|
Basement |
Recreational, Games Room |
6.88 m |
4.57 m |
6.88 m x 4.57 m |
|
Main Level |
Dining Room |
2.34 m |
3.3 m |
2.34 m x 3.3 m |
|
Main Level |
Family Room |
4.27 m |
3.86 m |
4.27 m x 3.86 m |
|
Main Level |
Kitchen |
3.91 m |
3.3 m |
3.91 m x 3.3 m |
|
Main Level |
Living Room |
4.62 m |
3.3 m |
4.62 m x 3.3 m |
|
Main Level |
Eating Area |
3.48 m |
3.86 m |
3.48 m x 3.86 m |
https://purplebricks.ca/on/barrie-muskoka-georgian-bay-haliburton/beeton/home-for-sale/hab-1-robinson-court-874991
