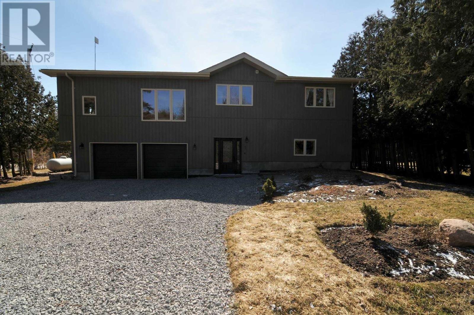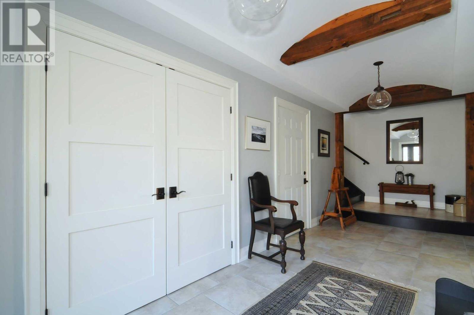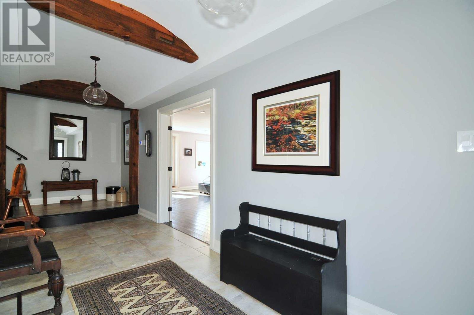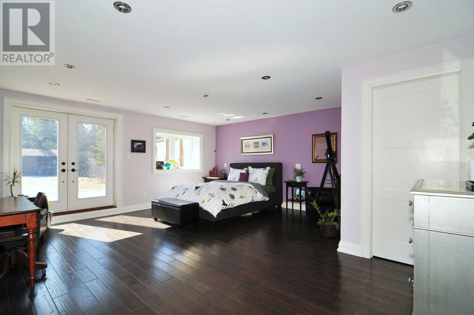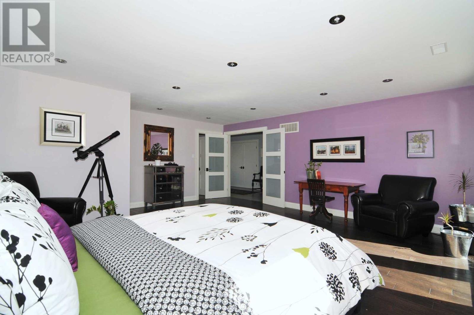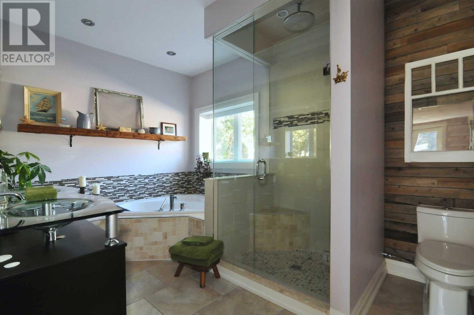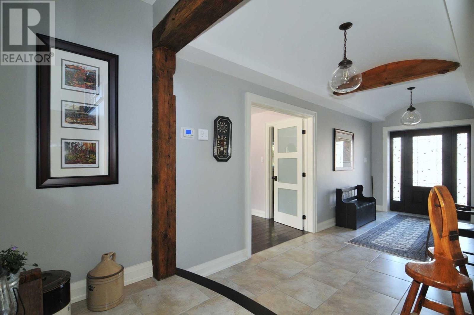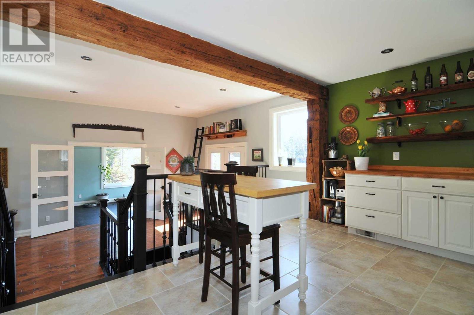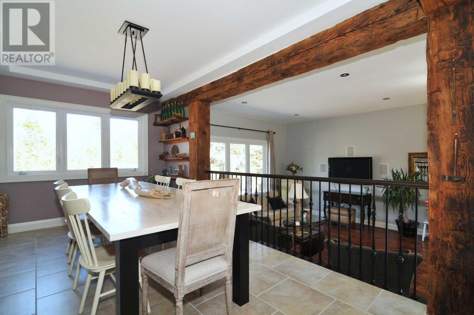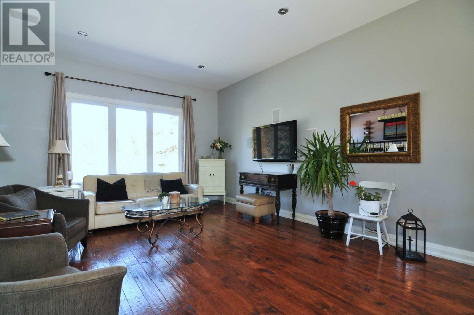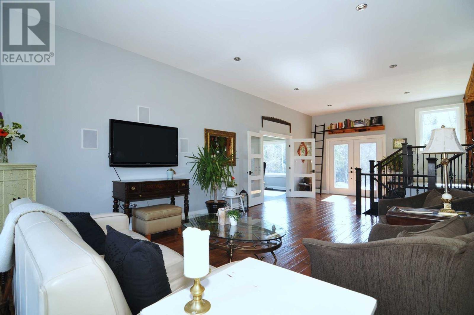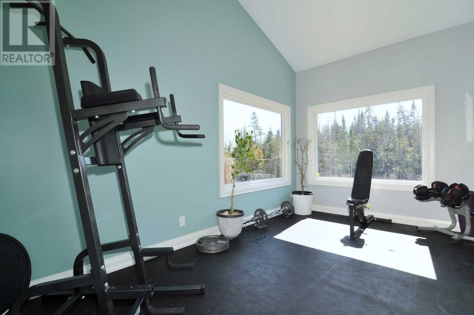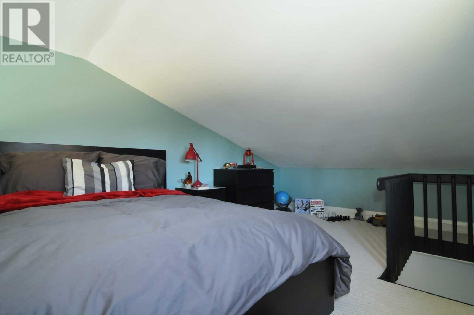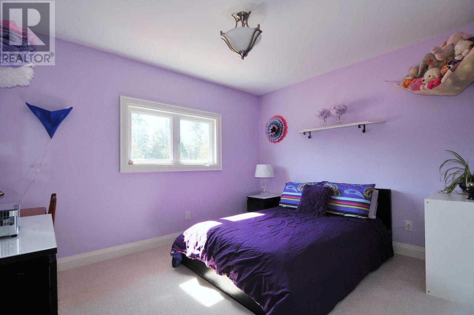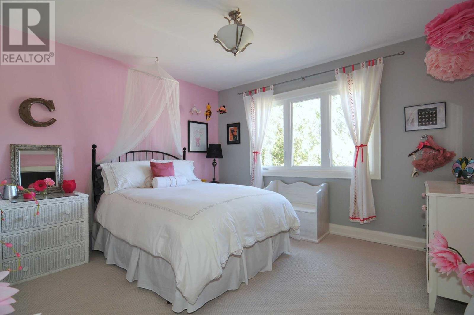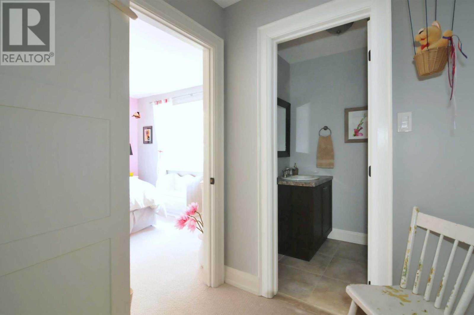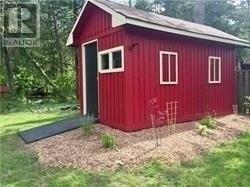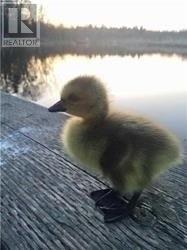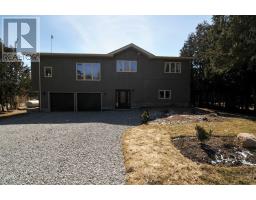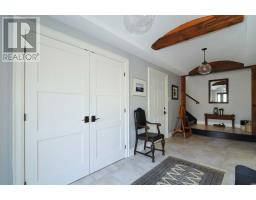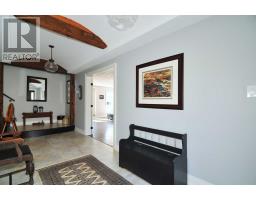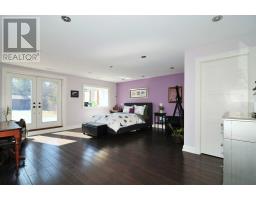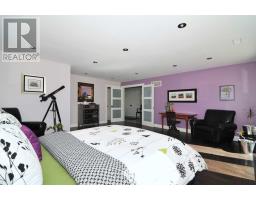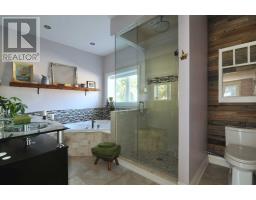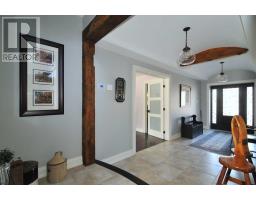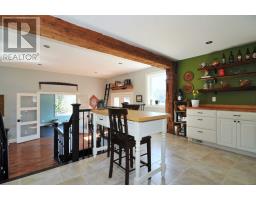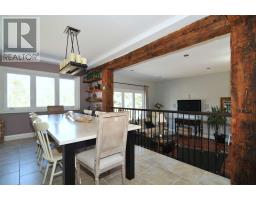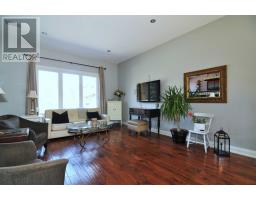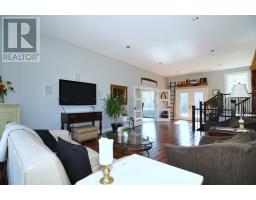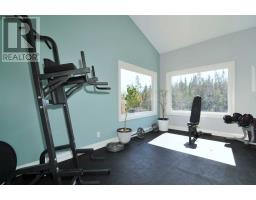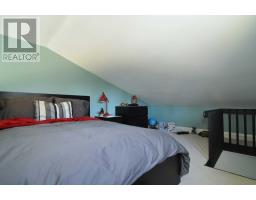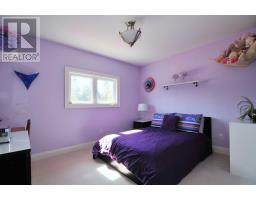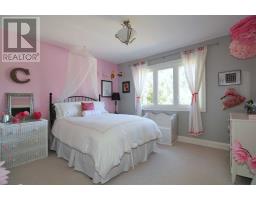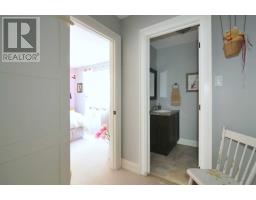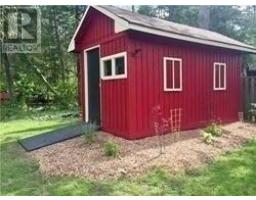1 Mustard St Uxbridge, Ontario L9P 1R2
4 Bedroom
3 Bathroom
Raised Bungalow
Forced Air
$729,900
This Immaculate Custom Raised Bungalow Is Move In Ready. 30 Minutes To Markham, Steps To Wagner Lake. Open Concept On Private Lot With Beautiful High End Finishes. Heated Garage With Separate Workshop. New 25' X 14' Deck Off The Great Room. A Must See!!**** EXTRAS **** S/S Gas Stove, Fridge, And S/S Build In Dishwasher, Washer & Dryer, Window Coverings, Upgraded Elfs. (id:25308)
Property Details
| MLS® Number | N4507043 |
| Property Type | Single Family |
| Community Name | Rural Uxbridge |
| Features | Cul-de-sac, Wooded Area, Conservation/green Belt |
| Parking Space Total | 6 |
Building
| Bathroom Total | 3 |
| Bedrooms Above Ground | 4 |
| Bedrooms Total | 4 |
| Architectural Style | Raised Bungalow |
| Construction Style Attachment | Detached |
| Exterior Finish | Vinyl |
| Heating Fuel | Propane |
| Heating Type | Forced Air |
| Stories Total | 1 |
| Type | House |
Parking
| Garage |
Land
| Acreage | No |
| Size Irregular | 75 X 204 Ft |
| Size Total Text | 75 X 204 Ft |
| Surface Water | River/stream |
Rooms
| Level | Type | Length | Width | Dimensions |
|---|---|---|---|---|
| Second Level | Kitchen | 3.68 m | 5.06 m | 3.68 m x 5.06 m |
| Second Level | Dining Room | 2.89 m | 5.06 m | 2.89 m x 5.06 m |
| Second Level | Great Room | 8.53 m | 4.42 m | 8.53 m x 4.42 m |
| Second Level | Exercise Room | 5.09 m | 2.93 m | 5.09 m x 2.93 m |
| Second Level | Office | 4.11 m | 2.9 m | 4.11 m x 2.9 m |
| Second Level | Bedroom 2 | 3.65 m | 3.65 m | 3.65 m x 3.65 m |
| Second Level | Bedroom 3 | 3.41 m | 5.21 m | 3.41 m x 5.21 m |
| Second Level | Laundry Room | |||
| Third Level | Loft | 4.11 m | 2.9 m | 4.11 m x 2.9 m |
| Main Level | Master Bedroom | 6.7 m | 5.64 m | 6.7 m x 5.64 m |
https://www.realtor.ca/PropertyDetails.aspx?PropertyId=20885954
Interested?
Contact us for more information
