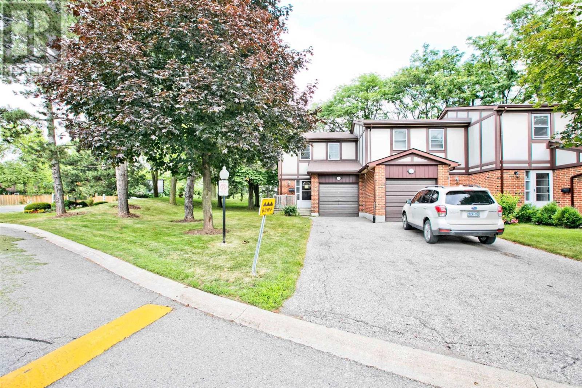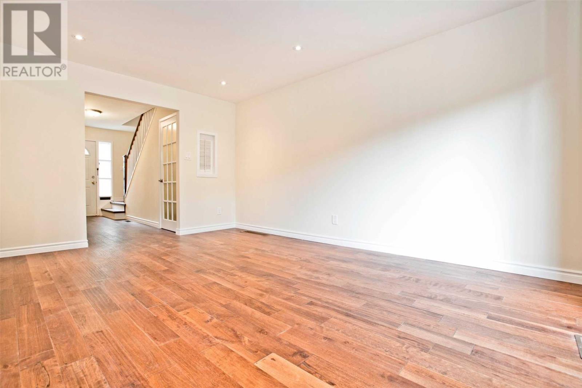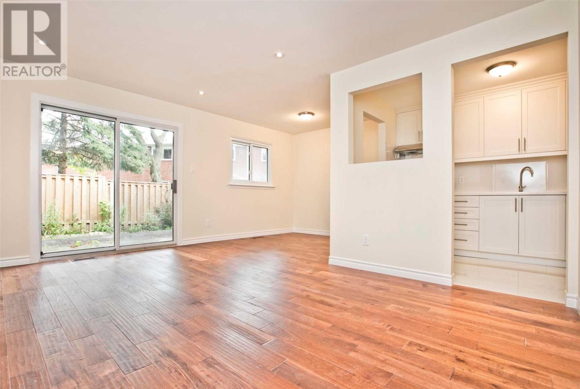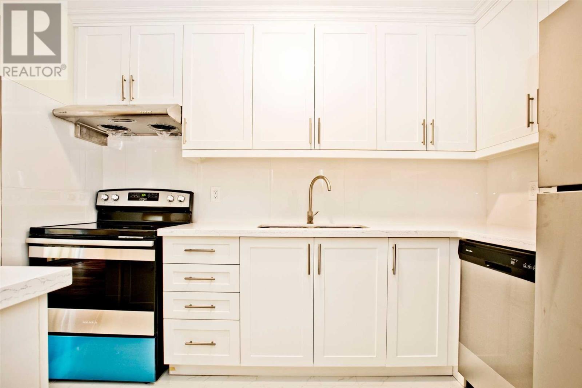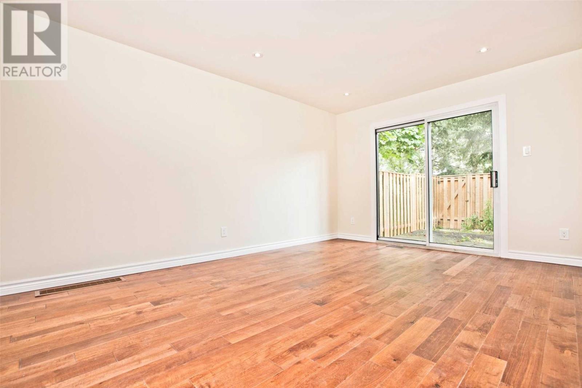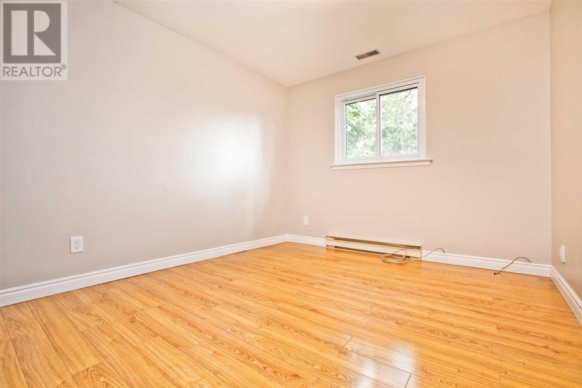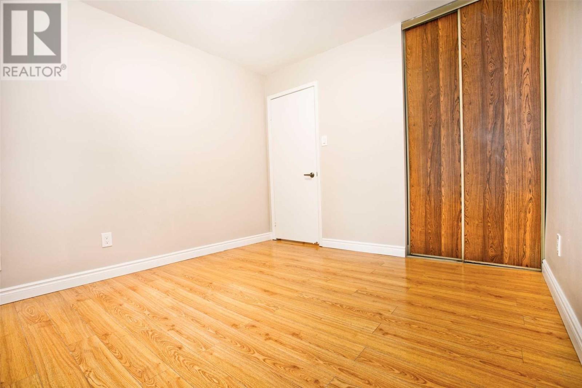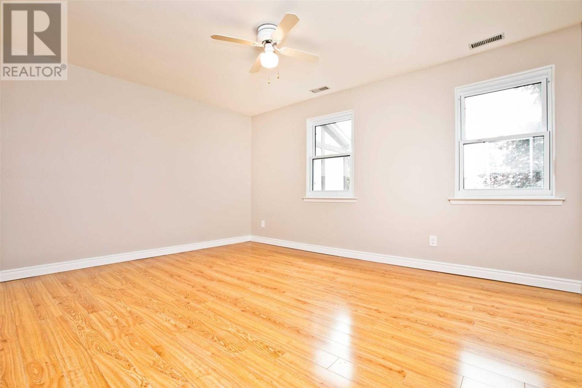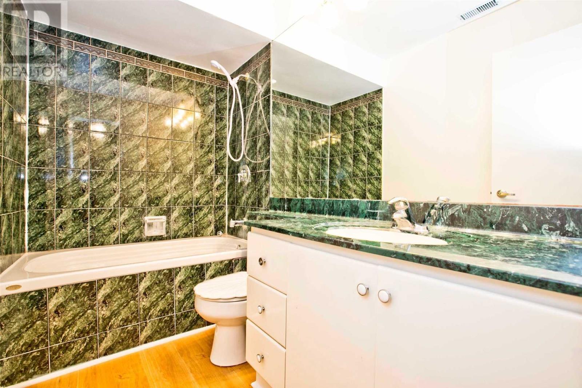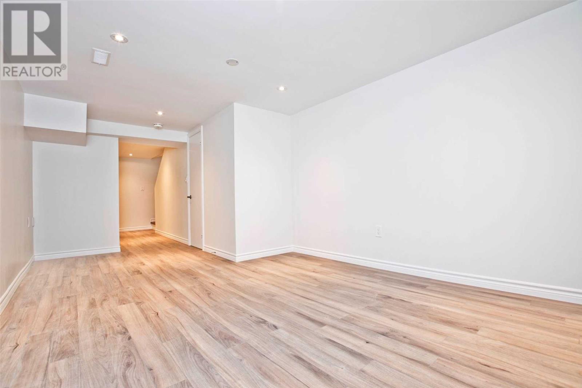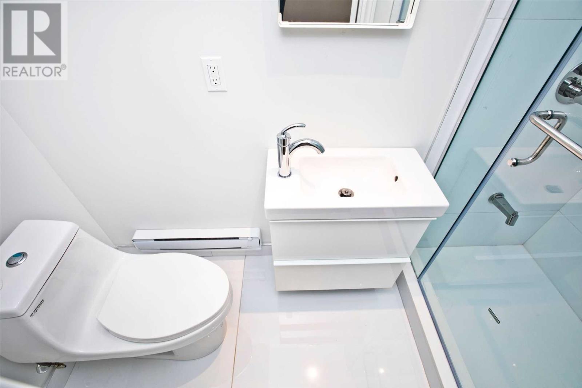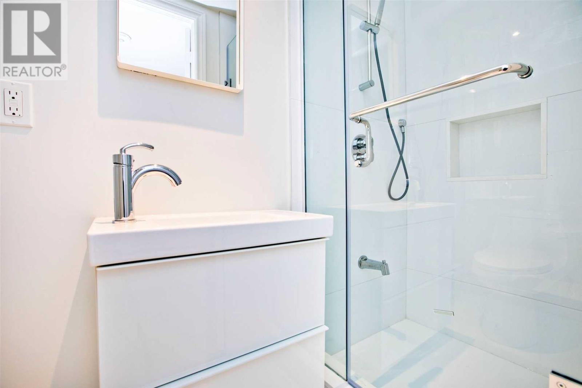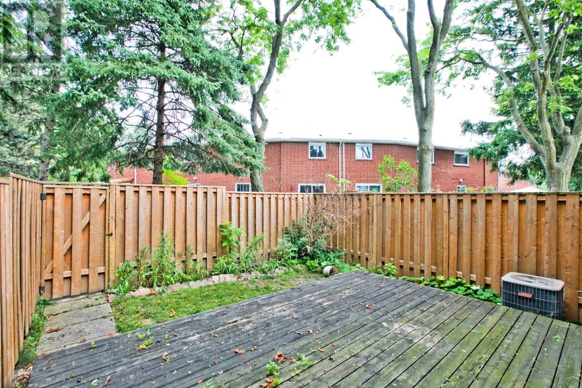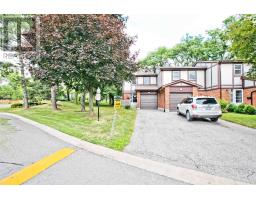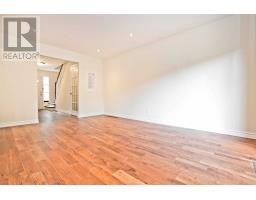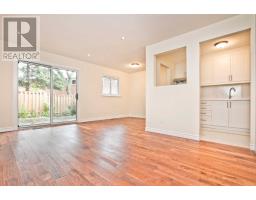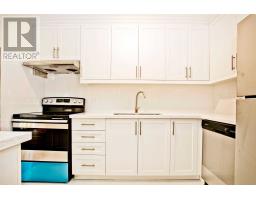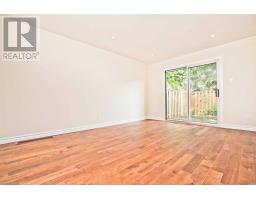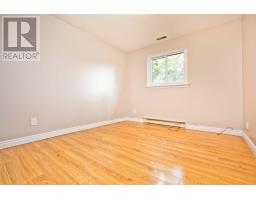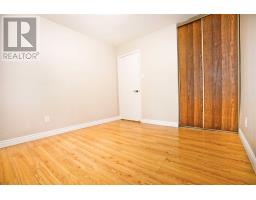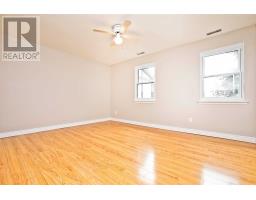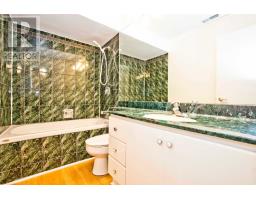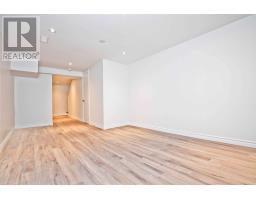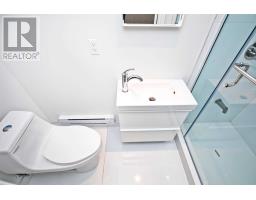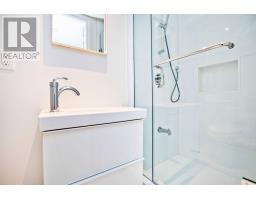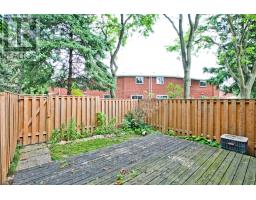1 Harris Way Markham, Ontario L3T 5A6
3 Bedroom
2 Bathroom
Outdoor Pool
Central Air Conditioning
Forced Air
$749,999Maintenance,
$438.65 Monthly
Maintenance,
$438.65 MonthlyOne Of The End Unit Look Like A Semi Townhouse In The Johnsview Village. New Renovated With Building Permit, New Modern Kitchen W/Stone Counter, Brand New S/S Appliances, New Hardwood Floor, New Oak Stair Case, A Lots Of Pot Lights, Professional Finished Bsmt With Rec Rm And Additional New Bathroom. One Of The Extra Long Driveway Unit With 2 Parking Spots. Short Walk To School, Park And Shopping Centre.**** EXTRAS **** Brand New S/S Fridge, Stove, Range Hood, Dishwasher, Washer, Dryer, A/C, All Elf Absolutely Rare And In The Top Condition To Find In This Pocket. Do Not Miss It. (id:25308)
Property Details
| MLS® Number | N4526681 |
| Property Type | Single Family |
| Neigbourhood | Thornhill |
| Community Name | Aileen-Willowbrook |
| Parking Space Total | 3 |
| Pool Type | Outdoor Pool |
| Structure | Tennis Court |
Building
| Bathroom Total | 2 |
| Bedrooms Above Ground | 3 |
| Bedrooms Total | 3 |
| Amenities | Security/concierge |
| Basement Development | Finished |
| Basement Type | N/a (finished) |
| Cooling Type | Central Air Conditioning |
| Exterior Finish | Brick |
| Fire Protection | Security Guard |
| Heating Fuel | Natural Gas |
| Heating Type | Forced Air |
| Stories Total | 2 |
| Type | Row / Townhouse |
Parking
| Attached garage |
Land
| Acreage | No |
Rooms
| Level | Type | Length | Width | Dimensions |
|---|---|---|---|---|
| Second Level | Master Bedroom | 4.42 m | 3.35 m | 4.42 m x 3.35 m |
| Second Level | Bedroom 2 | 4.25 m | 2.5 m | 4.25 m x 2.5 m |
| Second Level | Bedroom 3 | 3.21 m | 2.92 m | 3.21 m x 2.92 m |
| Basement | Recreational, Games Room | 5.67 m | 3.31 m | 5.67 m x 3.31 m |
| Main Level | Living Room | 4.81 m | 3.32 m | 4.81 m x 3.32 m |
| Main Level | Dining Room | 2.3 m | 2.09 m | 2.3 m x 2.09 m |
| Main Level | Kitchen | 3.65 m | 2.15 m | 3.65 m x 2.15 m |
https://www.realtor.ca/PropertyDetails.aspx?PropertyId=20957487
Interested?
Contact us for more information
