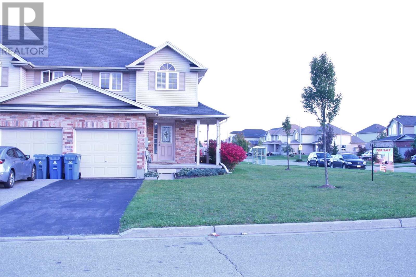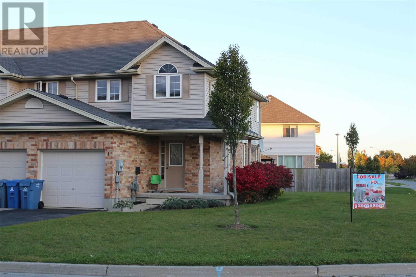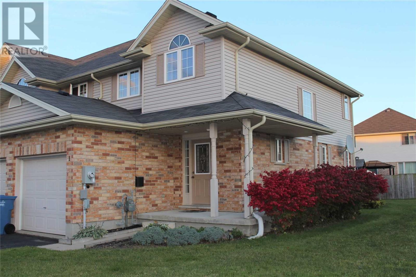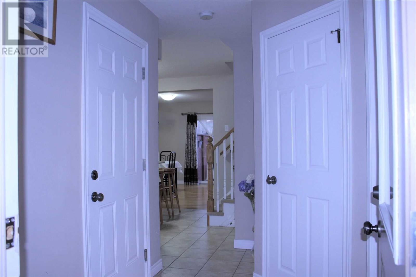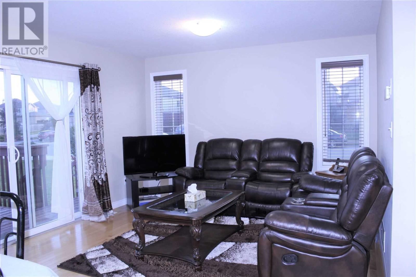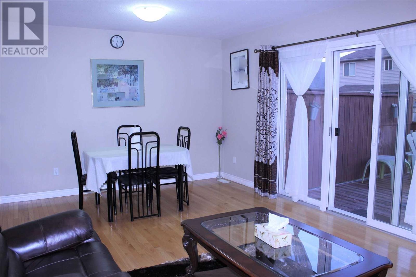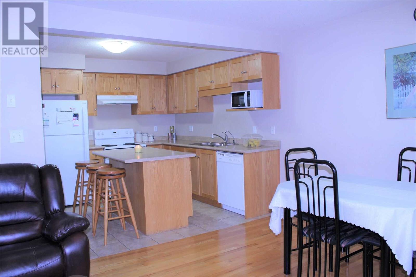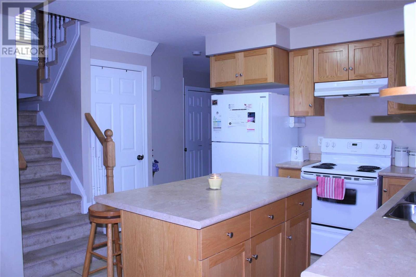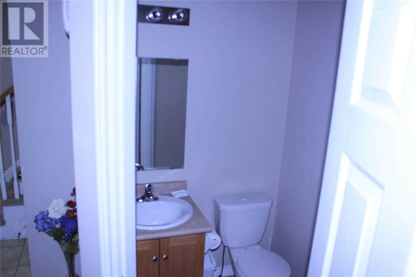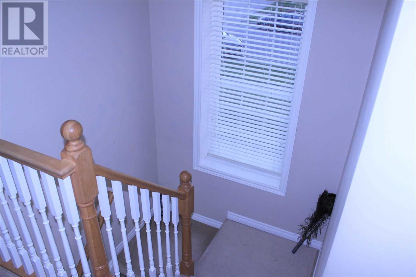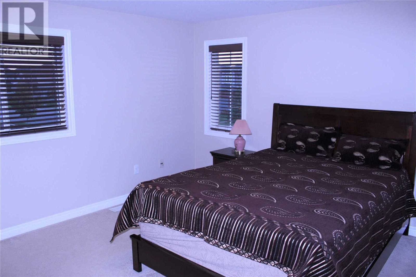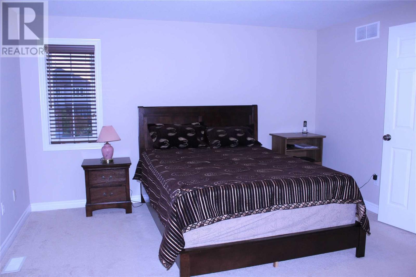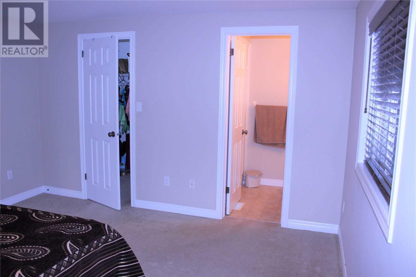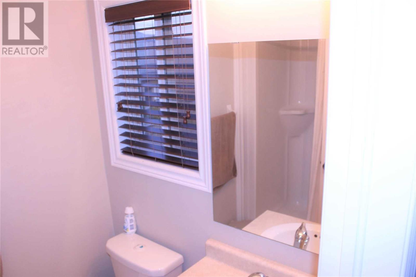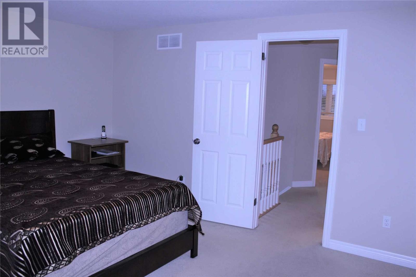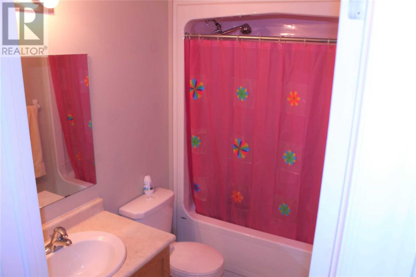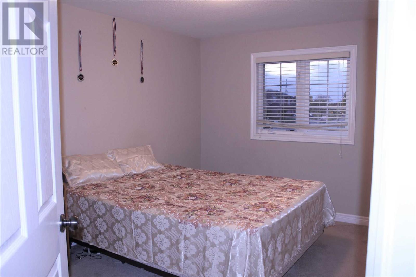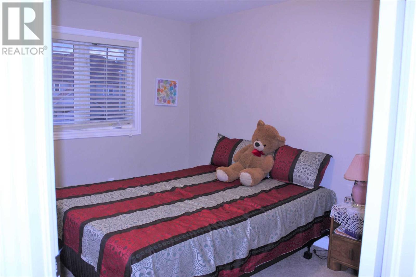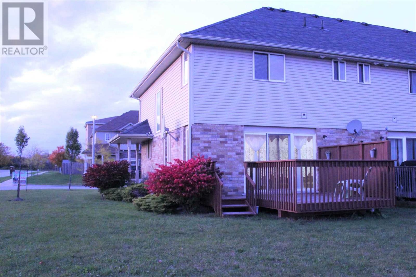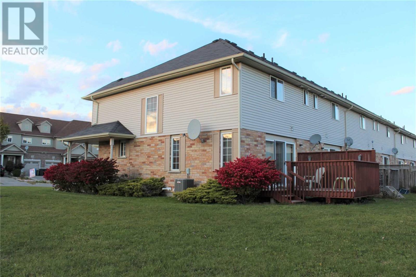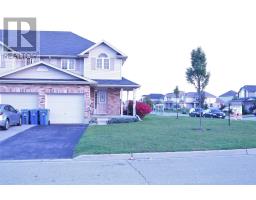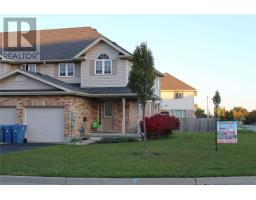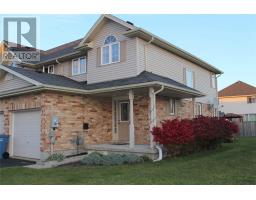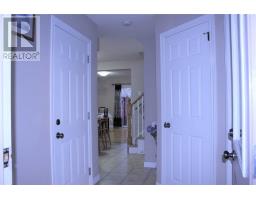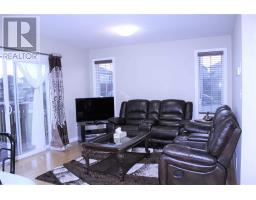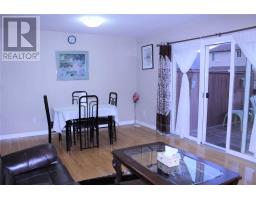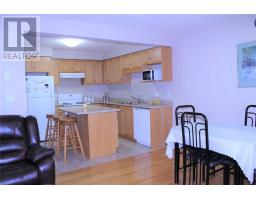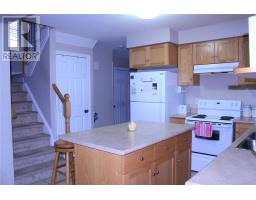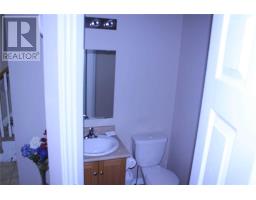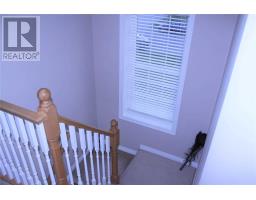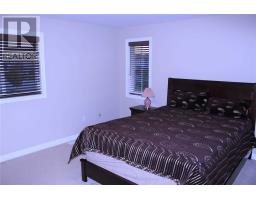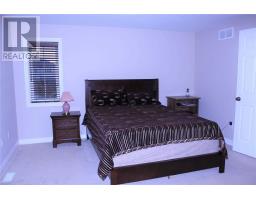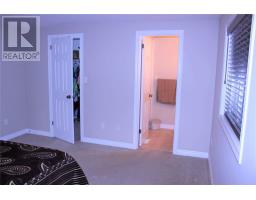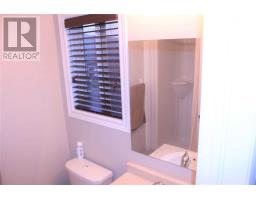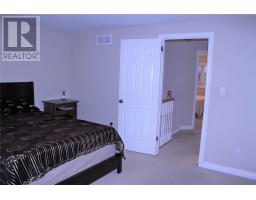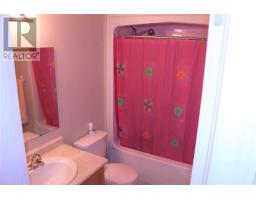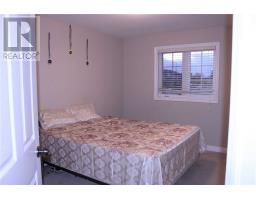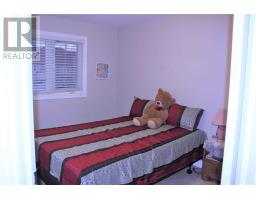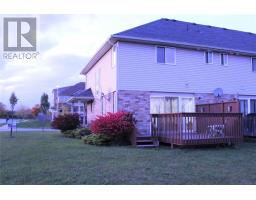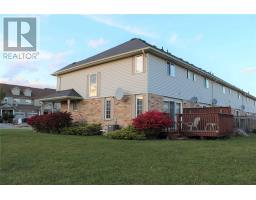1 Clough Cres Guelph, Ontario N1L 0G1
3 Bedroom
3 Bathroom
Central Air Conditioning
Forced Air
$509,900
Freehold Townhouse. End Unit With Extra Windows. Bright & Beautiful Former Model Home Of The Builder. Kitchen W Lots Of Cabinets, Island, Breakfast Bar And Microwave Shelf. Solidwood Floor In Living/Dining Area With Sliders To Deck. Master Bedroom With Ensuite & Walk-In Closet. Two Additional Good Size Rooms & An Additional 4 Pc Bathroom. Basement Is Framed, Insulated, 3 Pc Rough-In & Large Window. Walk To School. Bus Stop At The Door. Ideal Location.**** EXTRAS **** Fridge, Stove, Washer/Dryer, Dishwasher, A/C, Gdo, Central Vac. (id:25308)
Property Details
| MLS® Number | X4608000 |
| Property Type | Single Family |
| Community Name | Guelph South |
| Amenities Near By | Park, Public Transit, Schools |
| Parking Space Total | 3 |
Building
| Bathroom Total | 3 |
| Bedrooms Above Ground | 3 |
| Bedrooms Total | 3 |
| Basement Development | Unfinished |
| Basement Type | Full (unfinished) |
| Construction Style Attachment | Attached |
| Cooling Type | Central Air Conditioning |
| Exterior Finish | Brick, Vinyl |
| Heating Fuel | Natural Gas |
| Heating Type | Forced Air |
| Stories Total | 2 |
| Type | Row / Townhouse |
Parking
| Attached garage |
Land
| Acreage | No |
| Land Amenities | Park, Public Transit, Schools |
| Size Irregular | 31.3 X 112 Ft |
| Size Total Text | 31.3 X 112 Ft |
Rooms
| Level | Type | Length | Width | Dimensions |
|---|---|---|---|---|
| Second Level | Bathroom | |||
| Second Level | Master Bedroom | 3.96 m | 3.66 m | 3.96 m x 3.66 m |
| Second Level | Bathroom | |||
| Second Level | Bedroom | 3.05 m | 2.74 m | 3.05 m x 2.74 m |
| Second Level | Bedroom | 3.35 m | 2.74 m | 3.35 m x 2.74 m |
| Second Level | Bathroom | |||
| Basement | Laundry Room | |||
| Main Level | Kitchen | 3.96 m | 3.05 m | 3.96 m x 3.05 m |
| Main Level | Living Room | 5.49 m | 3.66 m | 5.49 m x 3.66 m |
| Main Level | Dining Room | 5.49 m | 3.66 m | 5.49 m x 3.66 m |
https://www.realtor.ca/PropertyDetails.aspx?PropertyId=21245627
Interested?
Contact us for more information
