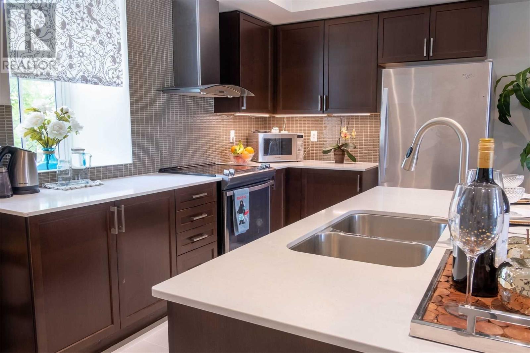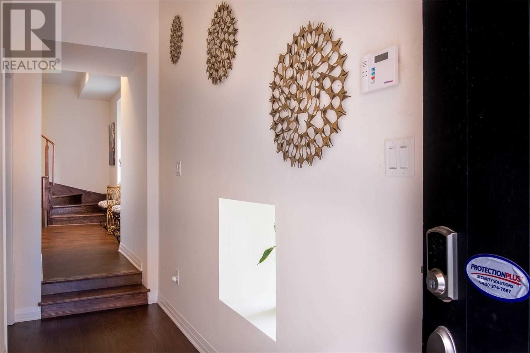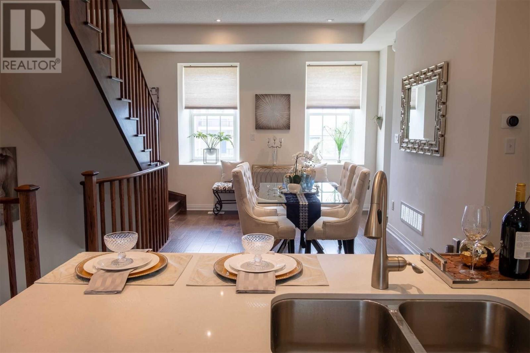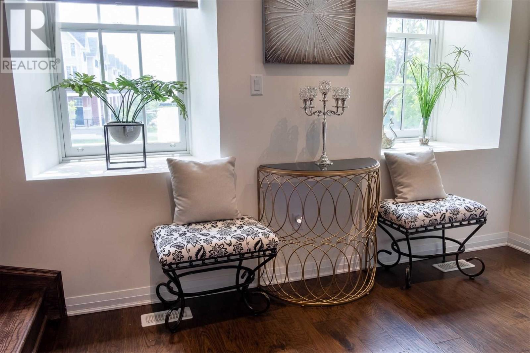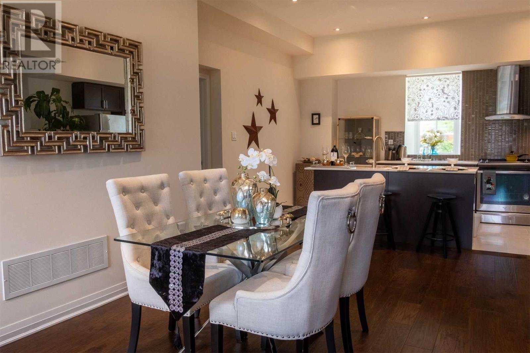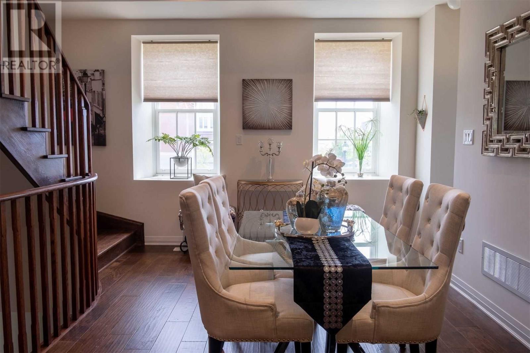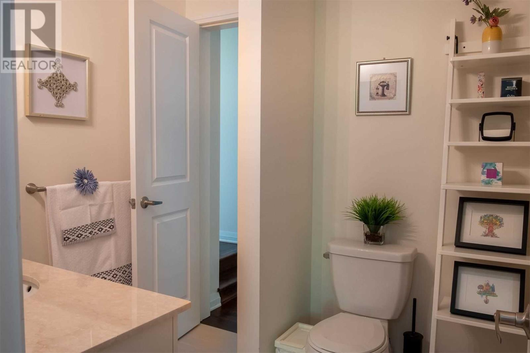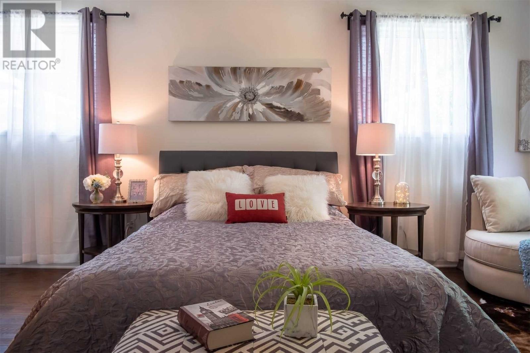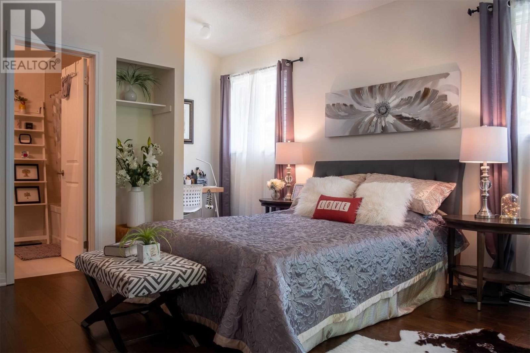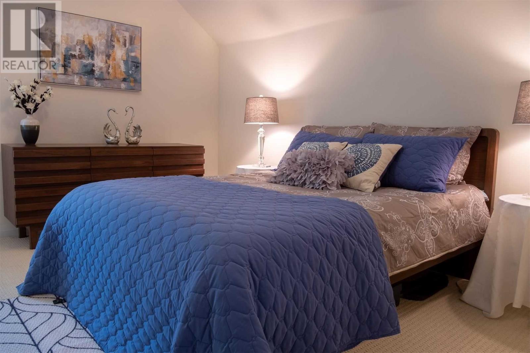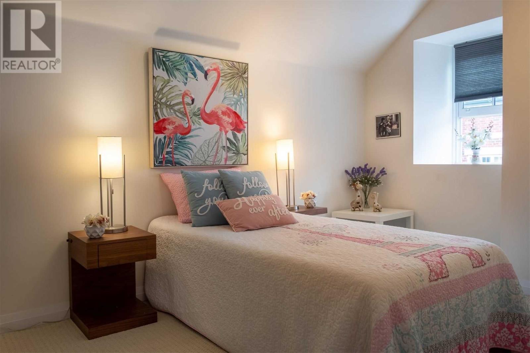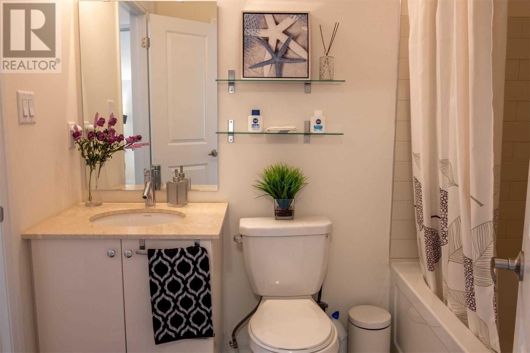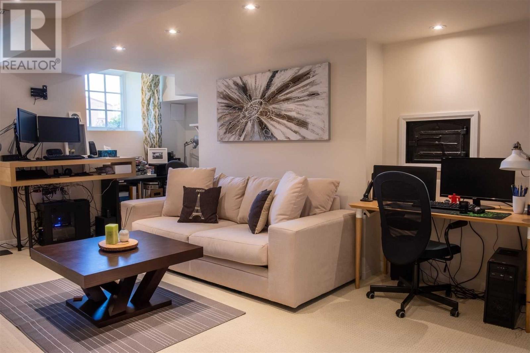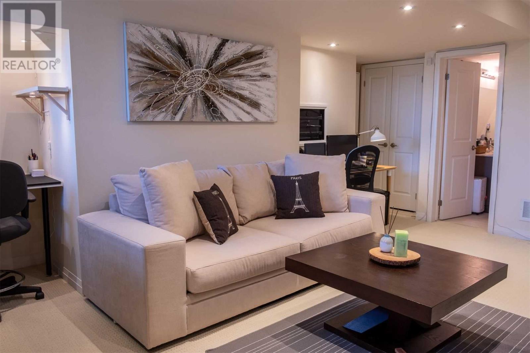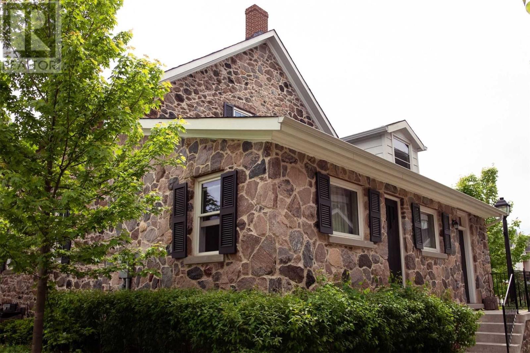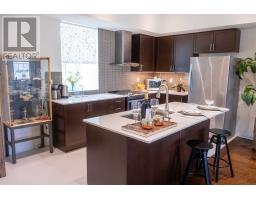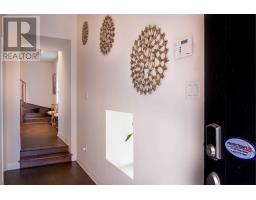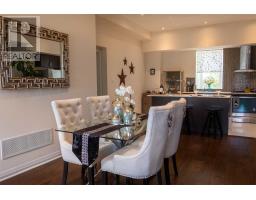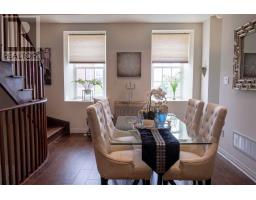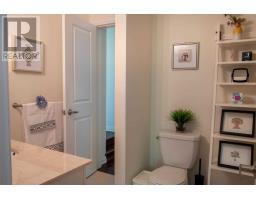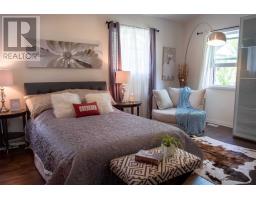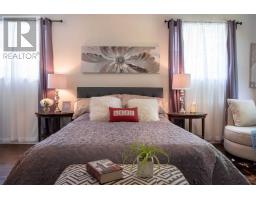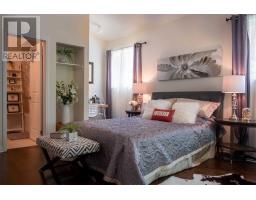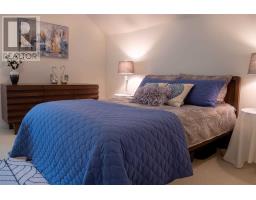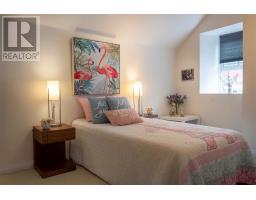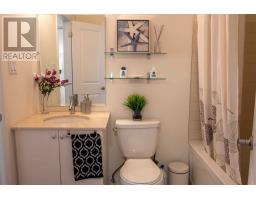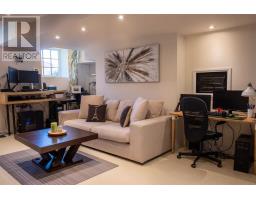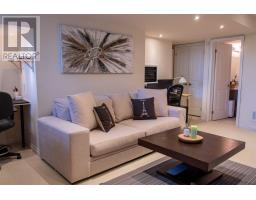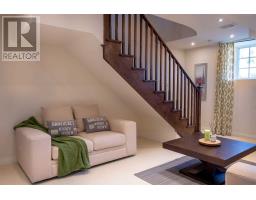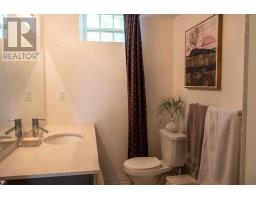3 Bedroom
3 Bathroom
Central Air Conditioning
Forced Air
$749,900
Beautiful, Unique & Chic! Quality Interior Finishes/Architectural Design, Coupled With A Classic Exterior! Open Concept Main Level With High Ceilings, Pot Lights, A Gorgeous Kitchen/Living/Dining Space, Newer Hardwood Floors & A Master Bedroom Retreat With Semi-Ensuite Bath. Bright & Airy Finished Basement. Walk To Subway! Near Shopping, Cafes, Parks, Schools, Places Of Worship & More. Move In & Do Nothing For The Next 15 Years!**** EXTRAS **** Stainless Steel Fridge, Stove, Range/Hood, B/I Dishwasher. Stackable Washer/Dryer. All Electrical Lighting Fixtures. Covered Parking For Homeowner & Visitors. Small Condo Fee Of $150/Month For Landscaping & Snow Removal Of Common Areas. (id:25308)
Property Details
|
MLS® Number
|
E4540866 |
|
Property Type
|
Single Family |
|
Community Name
|
Clairlea-Birchmount |
|
Amenities Near By
|
Public Transit, Schools |
|
Parking Space Total
|
1 |
Building
|
Bathroom Total
|
3 |
|
Bedrooms Above Ground
|
3 |
|
Bedrooms Total
|
3 |
|
Basement Development
|
Finished |
|
Basement Type
|
N/a (finished) |
|
Construction Style Attachment
|
Semi-detached |
|
Cooling Type
|
Central Air Conditioning |
|
Exterior Finish
|
Brick, Stone |
|
Heating Fuel
|
Natural Gas |
|
Heating Type
|
Forced Air |
|
Stories Total
|
2 |
|
Type
|
House |
Parking
Land
|
Acreage
|
No |
|
Land Amenities
|
Public Transit, Schools |
|
Size Irregular
|
40 X 70 Ft |
|
Size Total Text
|
40 X 70 Ft |
Rooms
| Level |
Type |
Length |
Width |
Dimensions |
|
Second Level |
Bedroom 2 |
4.8 m |
3.6 m |
4.8 m x 3.6 m |
|
Second Level |
Bedroom 3 |
4.4 m |
2.55 m |
4.4 m x 2.55 m |
|
Basement |
Recreational, Games Room |
5.55 m |
5.01 m |
5.55 m x 5.01 m |
|
Basement |
Laundry Room |
2.45 m |
1.58 m |
2.45 m x 1.58 m |
|
Ground Level |
Kitchen |
5.01 m |
3.6 m |
5.01 m x 3.6 m |
|
Ground Level |
Living Room |
4.15 m |
3.01 m |
4.15 m x 3.01 m |
|
Ground Level |
Dining Room |
4.15 m |
3.01 m |
4.15 m x 3.01 m |
|
Ground Level |
Master Bedroom |
5.1 m |
4.4 m |
5.1 m x 4.4 m |
https://www.realtor.ca/PropertyDetails.aspx?PropertyId=21009106
