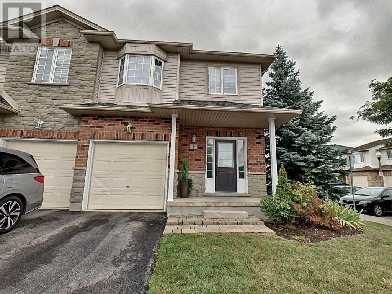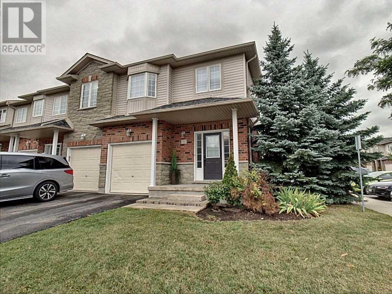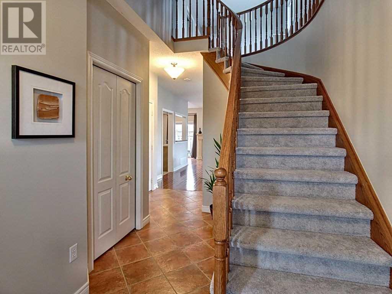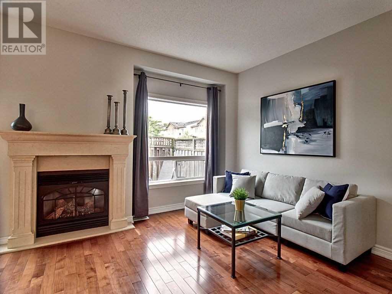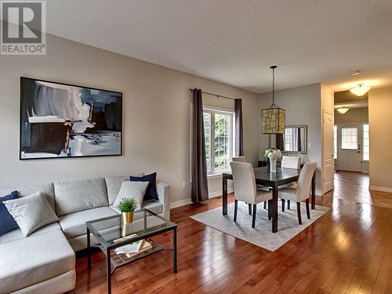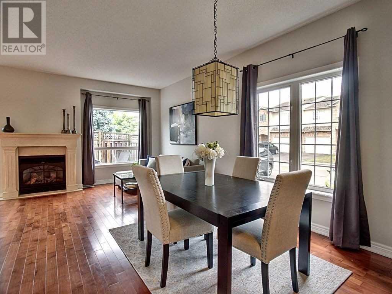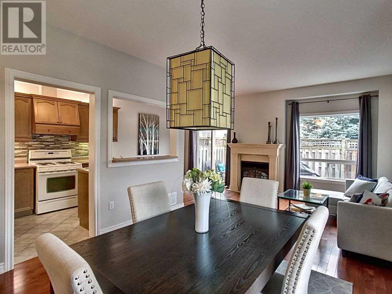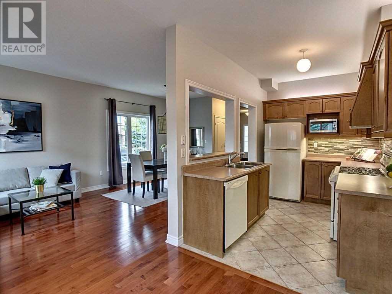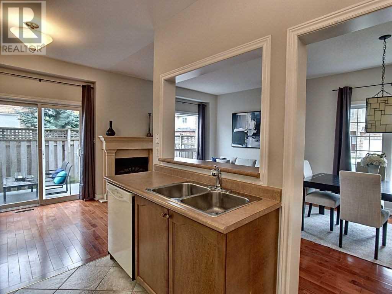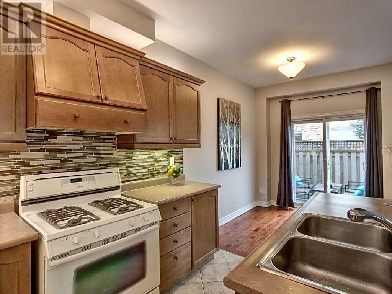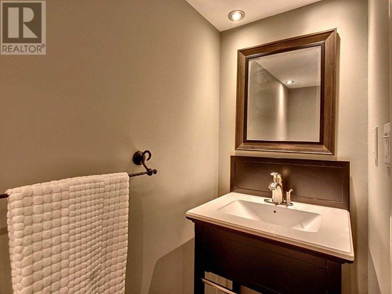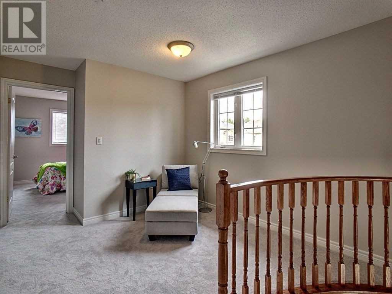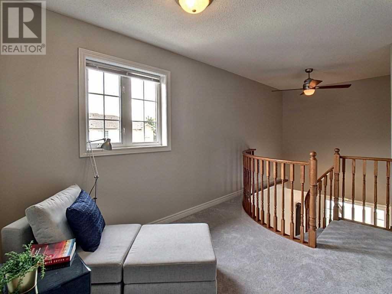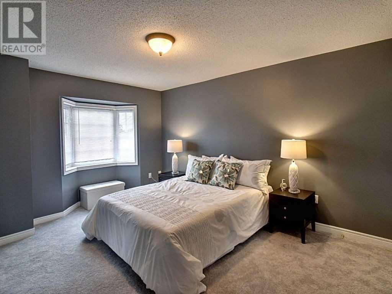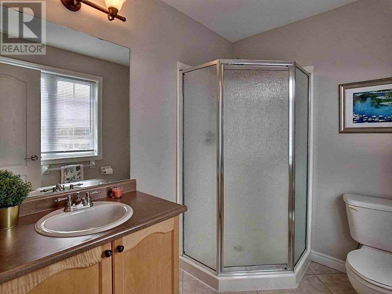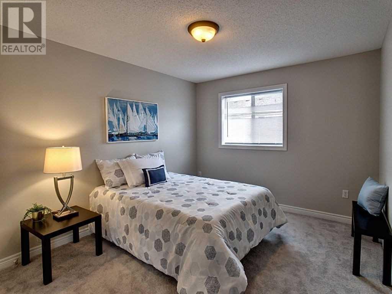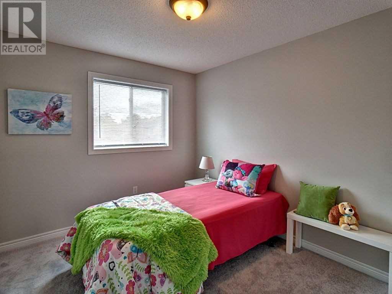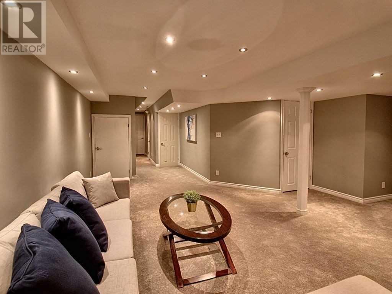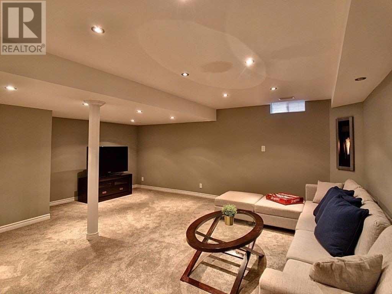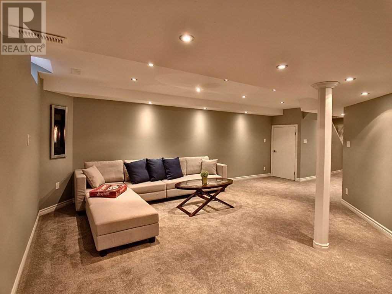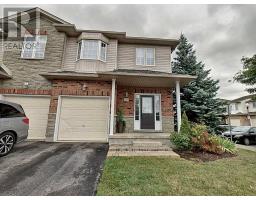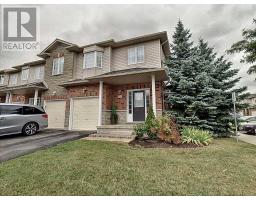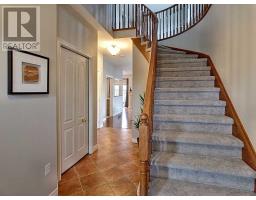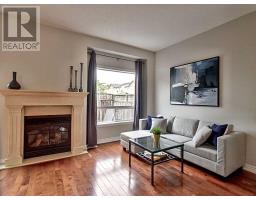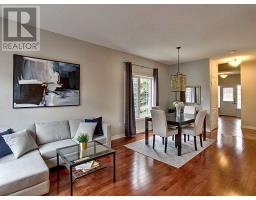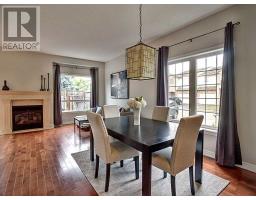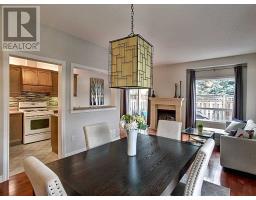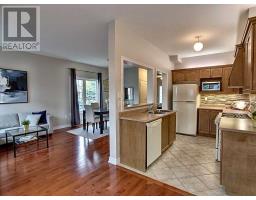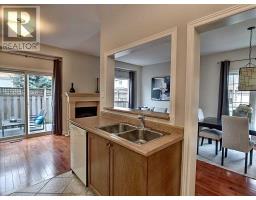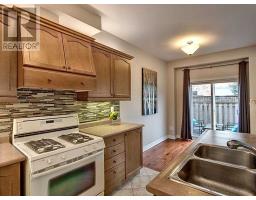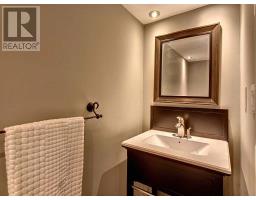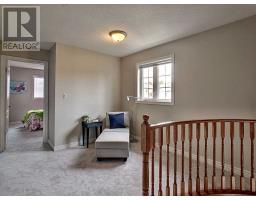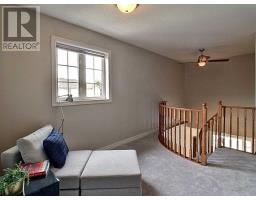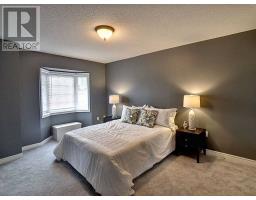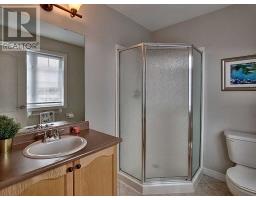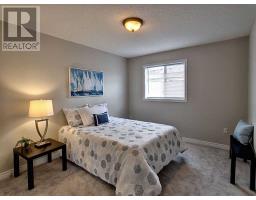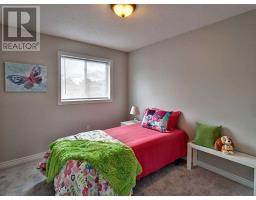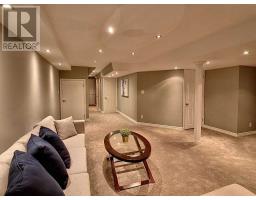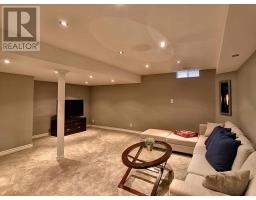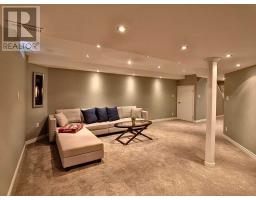#1 -2123 Walker's Line Burlington, Ontario L7M 4Z9
3 Bedroom
4 Bathroom
Fireplace
Central Air Conditioning
Forced Air
$649,900Maintenance,
$364.98 Monthly
Maintenance,
$364.98 MonthlyBeautiful Upgraded End Unit Model Home In Quiet Millcroft Area. Main Level Boasts Open Concept Design With An Abundance Of Natural Light, Large Gas Fireplace And Substantial Kitchen. A Grand Stairway Leads To A Large Open Landing With Upper Level Laundry, 3 Spacious Bedrooms, A Full Bath And A 3 Piece Ensuite. Luxurious Custom Basement With Bathroom And Modern Napoleon Fireplace. Back Yard Is Finished With A Low Maintenance Composite Deck. (id:25308)
Property Details
| MLS® Number | W4577089 |
| Property Type | Single Family |
| Community Name | Rose |
| Parking Space Total | 2 |
Building
| Bathroom Total | 4 |
| Bedrooms Above Ground | 3 |
| Bedrooms Total | 3 |
| Basement Development | Finished |
| Basement Type | N/a (finished) |
| Cooling Type | Central Air Conditioning |
| Exterior Finish | Brick, Stone |
| Fireplace Present | Yes |
| Heating Fuel | Natural Gas |
| Heating Type | Forced Air |
| Stories Total | 2 |
| Type | Row / Townhouse |
Parking
| Garage |
Land
| Acreage | No |
Rooms
| Level | Type | Length | Width | Dimensions |
|---|---|---|---|---|
| Second Level | Master Bedroom | 4.67 m | 3.63 m | 4.67 m x 3.63 m |
| Second Level | Bedroom 2 | 3.4 m | 2.82 m | 3.4 m x 2.82 m |
| Second Level | Bedroom 3 | 3.71 m | 3.07 m | 3.71 m x 3.07 m |
| Second Level | Other | 2.79 m | 2.44 m | 2.79 m x 2.44 m |
| Basement | Recreational, Games Room | 6.38 m | 5.74 m | 6.38 m x 5.74 m |
| Main Level | Dining Room | 3.45 m | 3.25 m | 3.45 m x 3.25 m |
| Main Level | Kitchen | 6.12 m | 2.29 m | 6.12 m x 2.29 m |
| Main Level | Living Room | 3.45 m | 3.28 m | 3.45 m x 3.28 m |
Interested?
Contact us for more information
