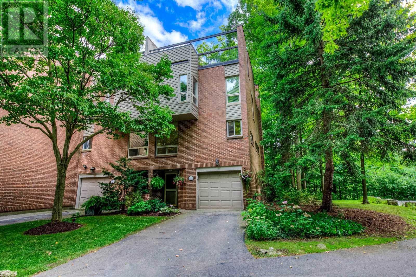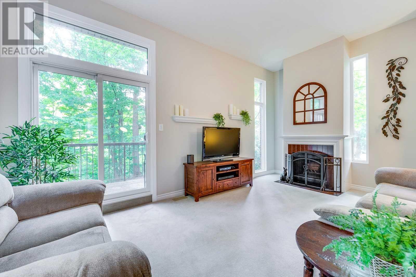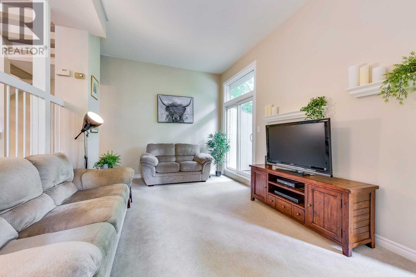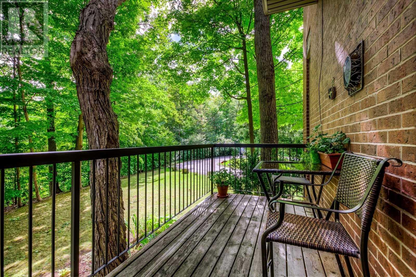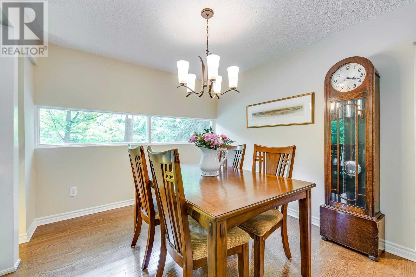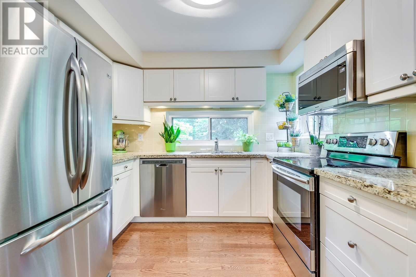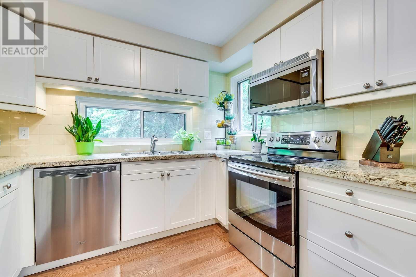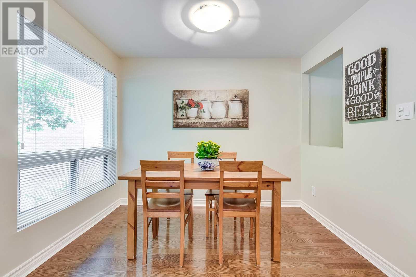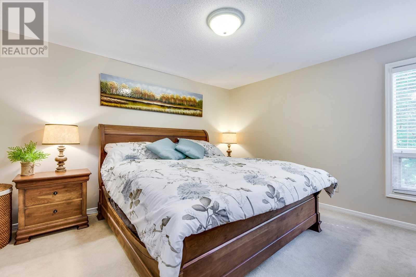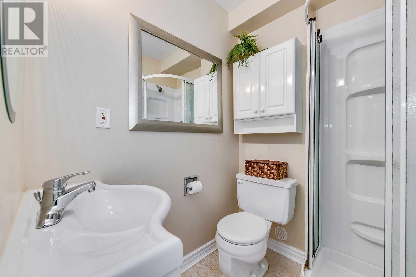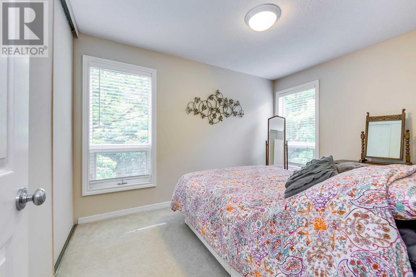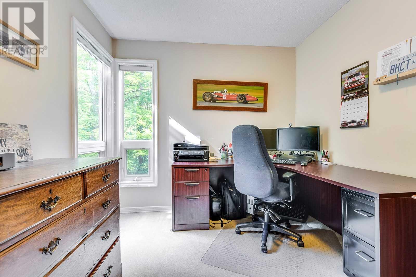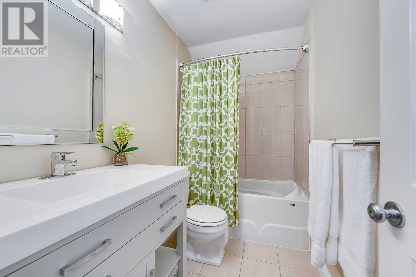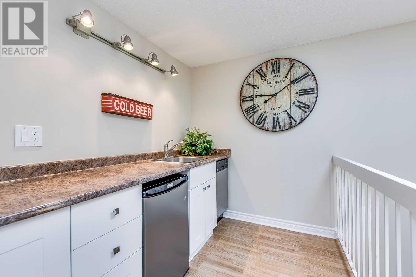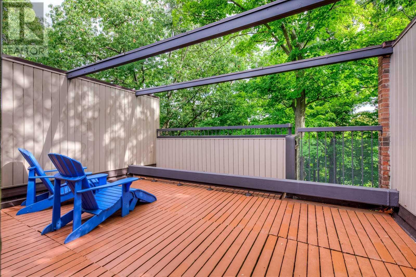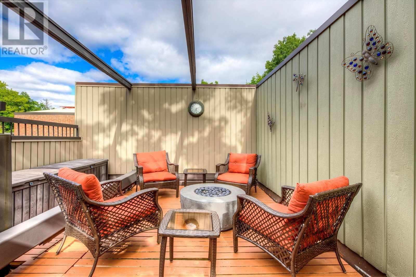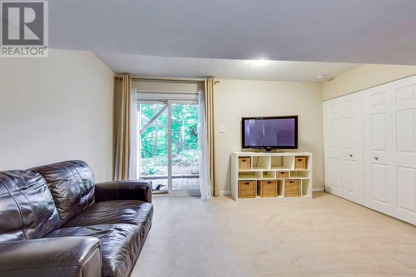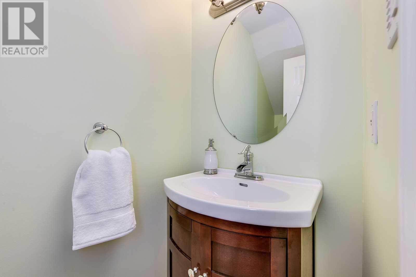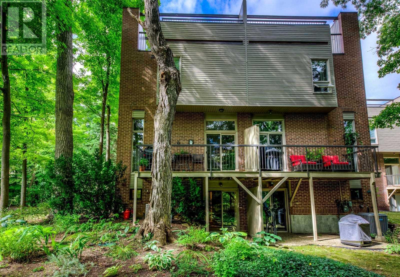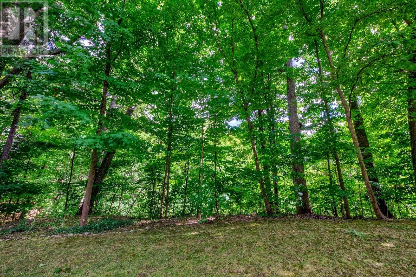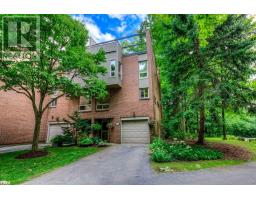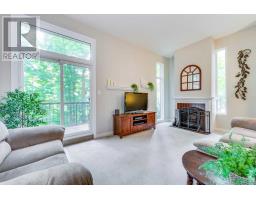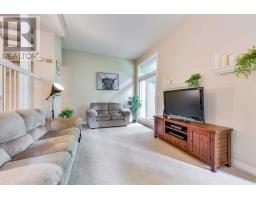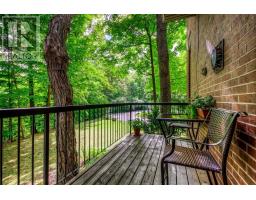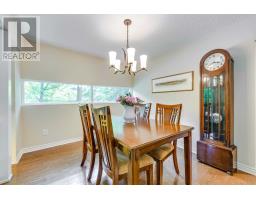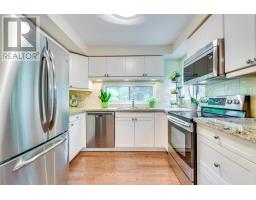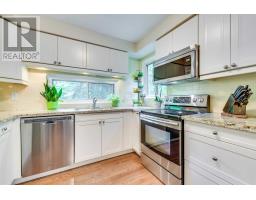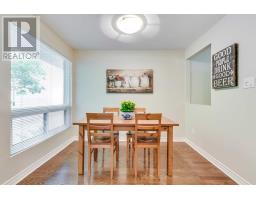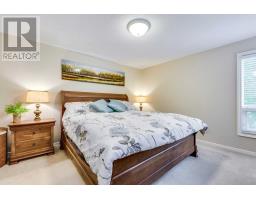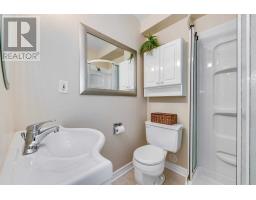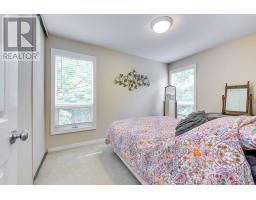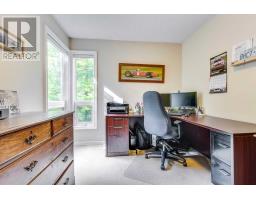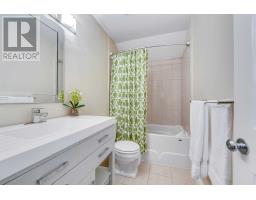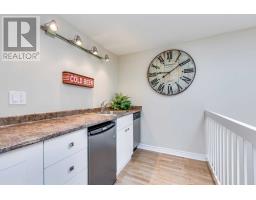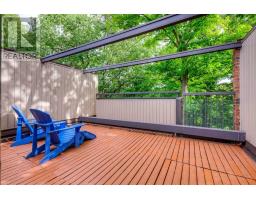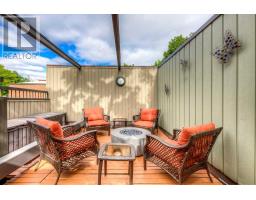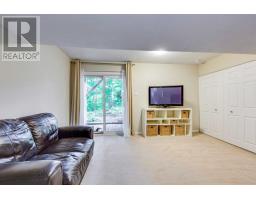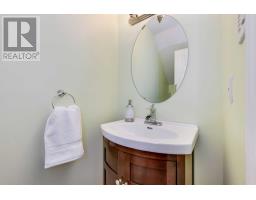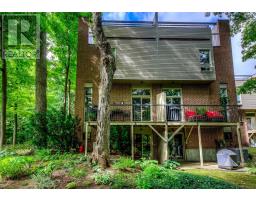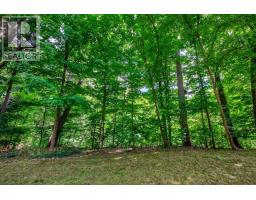#1 -1250 Marlborough Crt Oakville, Ontario L6H 2W7
$699,999Maintenance,
$639 Monthly
Maintenance,
$639 MonthlyOakville's Best Kept Secret...Treetop Estates. 5 Acre Ravine Setting Offering Magnificent Views For Nature Enthusiasts And Privacy Seekers. Open Concept With Extra Windows And Skylight And Soaring Ceiling. Roof Top Terrace And Loft Bar 3 Renovated Bathrooms, Large Bright Eat-In Kitchen, Granite Countertops And Stainless Appliances. Convenient Access To Old Oakville, Schools, Shopping, Public Transit And Go Train, Quick Commute To Airport And Downtown Toronto**** EXTRAS **** Kitchen Appliances: Samsung Oven With Warming Drawer, Panasonic Microwave, Ge Profile Fridge, Whirlpool Dishwasher; Loft Appliances: Ge Dishwasher, Danby Bar Fridge; Cvac + Attachments, All Window Coverings, Light Fixtures And Egdo + Remote (id:25308)
Property Details
| MLS® Number | W4567065 |
| Property Type | Single Family |
| Community Name | College Park |
| Amenities Near By | Public Transit |
| Features | Cul-de-sac, Wooded Area, Ravine, Conservation/green Belt, Balcony |
| Parking Space Total | 2 |
Building
| Bathroom Total | 3 |
| Bedrooms Above Ground | 3 |
| Bedrooms Total | 3 |
| Basement Features | Walk Out |
| Basement Type | N/a |
| Cooling Type | Central Air Conditioning |
| Exterior Finish | Brick |
| Fireplace Present | Yes |
| Heating Fuel | Natural Gas |
| Heating Type | Forced Air |
| Stories Total | 3 |
| Type | Row / Townhouse |
Parking
| Attached garage | |
| Visitor parking |
Land
| Acreage | No |
| Land Amenities | Public Transit |
| Surface Water | River/stream |
Rooms
| Level | Type | Length | Width | Dimensions |
|---|---|---|---|---|
| Second Level | Great Room | 5.46 m | 3.18 m | 5.46 m x 3.18 m |
| Second Level | Dining Room | 3.84 m | 3.05 m | 3.84 m x 3.05 m |
| Second Level | Kitchen | 5.44 m | 2.97 m | 5.44 m x 2.97 m |
| Third Level | Master Bedroom | 3.81 m | 4.29 m | 3.81 m x 4.29 m |
| Third Level | Bedroom | 2.67 m | 3.63 m | 2.67 m x 3.63 m |
| Third Level | Bedroom | 2.69 m | 3.43 m | 2.69 m x 3.43 m |
| Main Level | Recreational, Games Room | 4.17 m | 3.33 m | 4.17 m x 3.33 m |
| Upper Level | Other | 1.83 m | 3 m | 1.83 m x 3 m |
https://www.realtor.ca/PropertyDetails.aspx?PropertyId=21103744
Interested?
Contact us for more information
