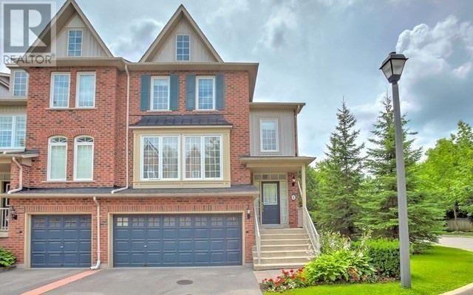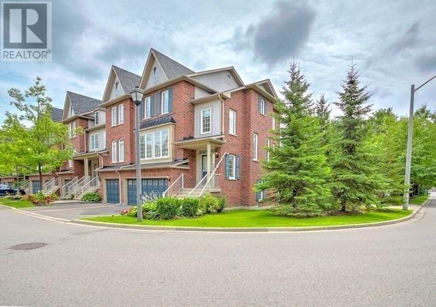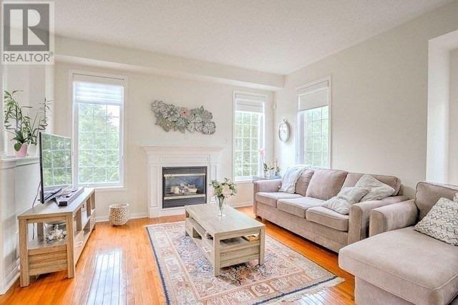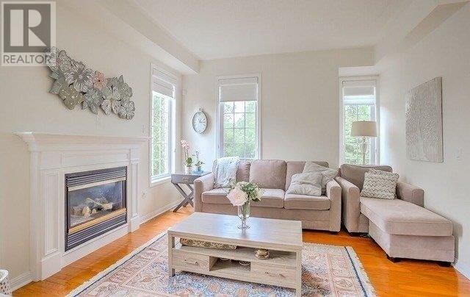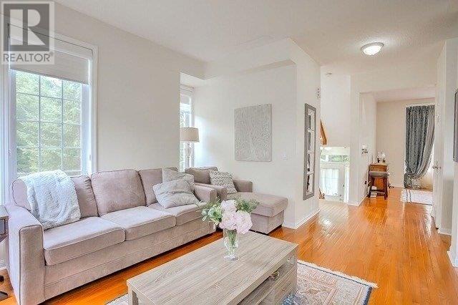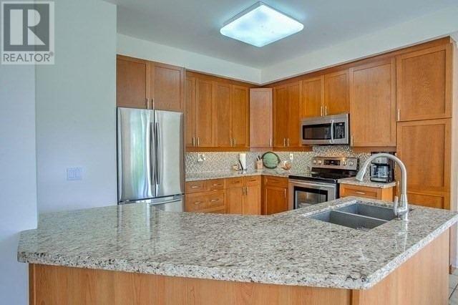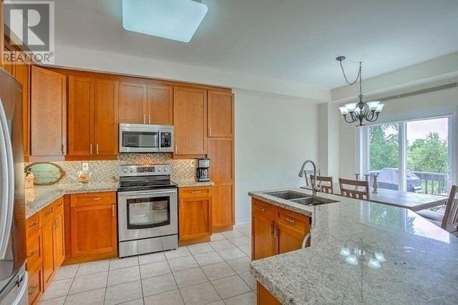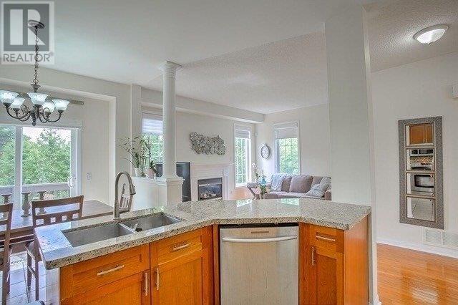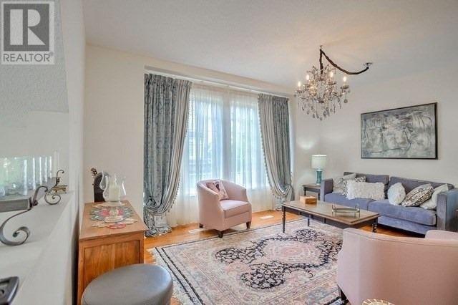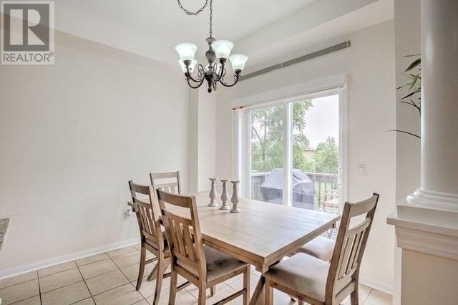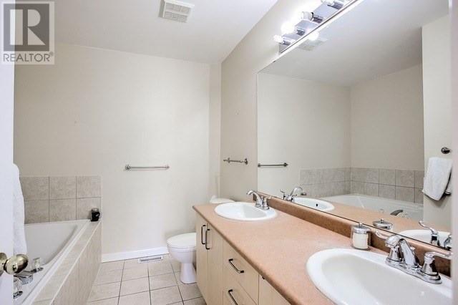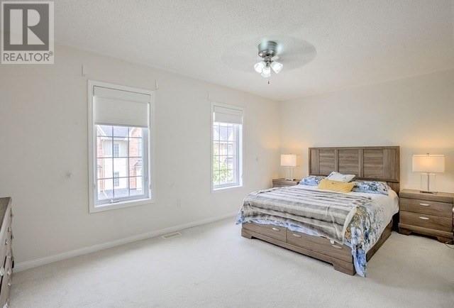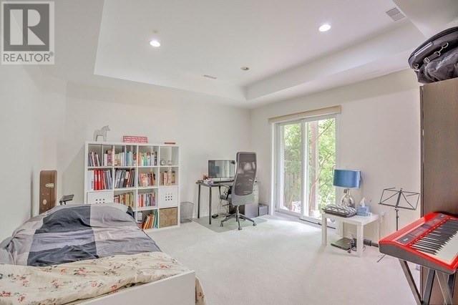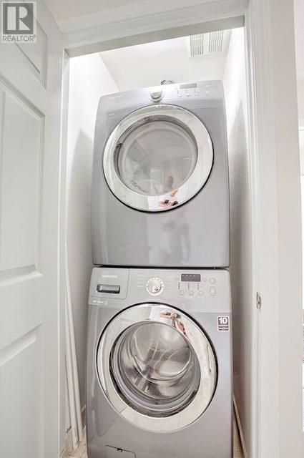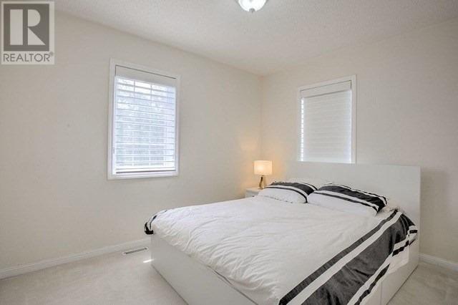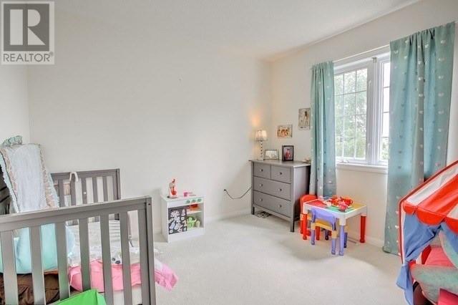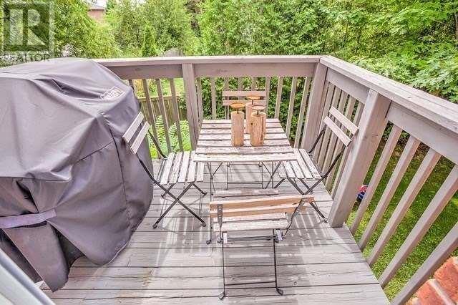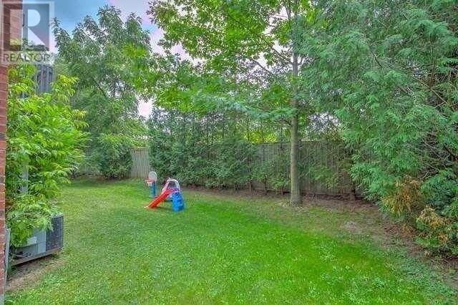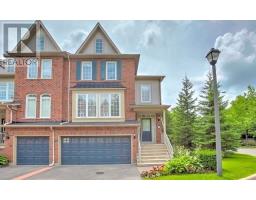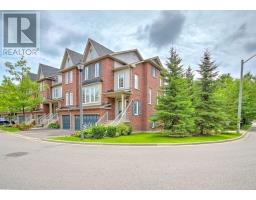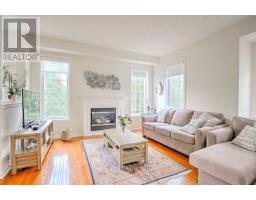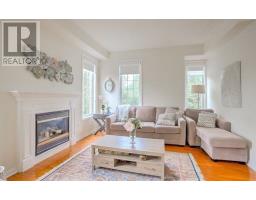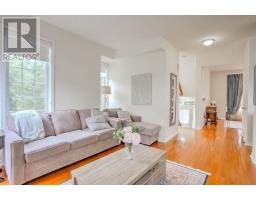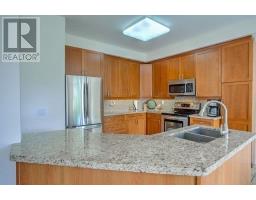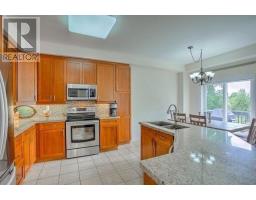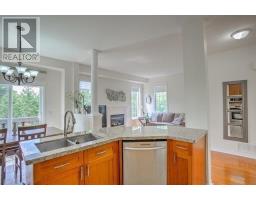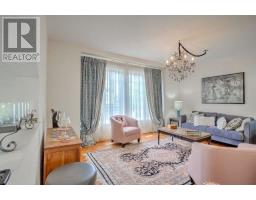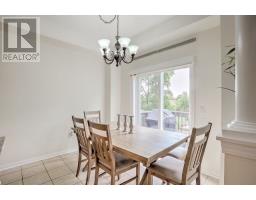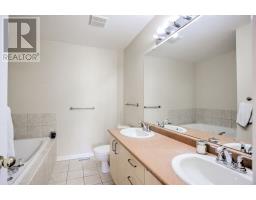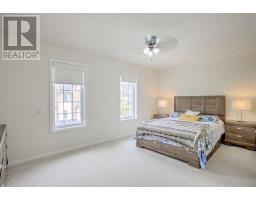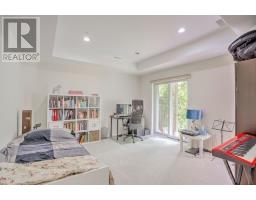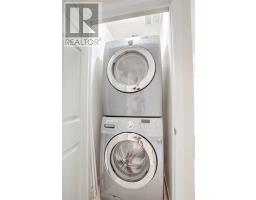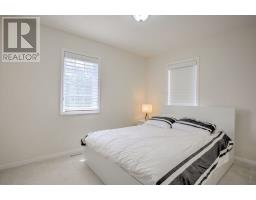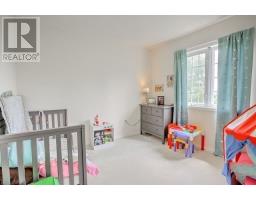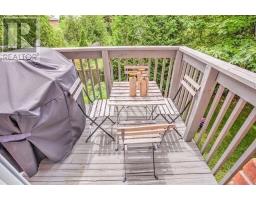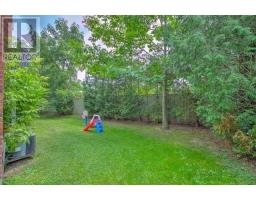#1 -100 Elgin Mills Rd W Richmond Hill, Ontario L4C 4M2
$794,800Maintenance,
$557.66 Monthly
Maintenance,
$557.66 MonthlyRare End Unit Townhouse W/ Double Car Garage, Spacious Open-Concept Floor Plan, Feels Like A House, Many Windows, 9' Ceilings, Hardwood On Main Floor, W/O From Bsmt, Direct Access To Garage, Gas Fireplace, Pot Lights, Upgraded Kitchen W/Pantry, Granite Countertops And Mosaic Tile Backsplash, S/S Appliances, Jet Tub&Double Sink In Master Ensuite, 2nd Floor Laundry. Conveniently Located @ Yonge And Elgin Mills, Walk To Bus Stop/Groceries/Restaurants/Shops/Parks**** EXTRAS **** Fridge, Stove, Built-In Dishwasher, Built-In Microwave, Washer, Stacked Washer & Dryer, Garage Door Opener W/ Remote, Central Vacuum & Equipment, Alarm System, All Blinds, All Electric Light Fixtures. Exclude: Living Rm Chandelier & Drapes (id:25308)
Property Details
| MLS® Number | N4590495 |
| Property Type | Single Family |
| Community Name | Westbrook |
| Amenities Near By | Hospital, Park, Public Transit, Schools |
| Features | Balcony |
| Parking Space Total | 4 |
Building
| Bathroom Total | 4 |
| Bedrooms Above Ground | 3 |
| Bedrooms Below Ground | 1 |
| Bedrooms Total | 4 |
| Basement Development | Finished |
| Basement Features | Walk Out |
| Basement Type | N/a (finished) |
| Cooling Type | Central Air Conditioning |
| Fireplace Present | Yes |
| Heating Fuel | Natural Gas |
| Heating Type | Forced Air |
| Stories Total | 3 |
| Type | Row / Townhouse |
Parking
| Garage | |
| Visitor parking |
Land
| Acreage | No |
| Land Amenities | Hospital, Park, Public Transit, Schools |
Rooms
| Level | Type | Length | Width | Dimensions |
|---|---|---|---|---|
| Second Level | Master Bedroom | 5.07 m | 3.18 m | 5.07 m x 3.18 m |
| Second Level | Bedroom 2 | 3.09 m | 3 m | 3.09 m x 3 m |
| Second Level | Bedroom 3 | 3.35 m | 2.69 m | 3.35 m x 2.69 m |
| Basement | Recreational, Games Room | 4.15 m | 3.9 m | 4.15 m x 3.9 m |
| Basement | Utility Room | |||
| Main Level | Kitchen | 3.63 m | 3.3 m | 3.63 m x 3.3 m |
| Main Level | Eating Area | 3.66 m | 2.52 m | 3.66 m x 2.52 m |
| Main Level | Living Room | 5.03 m | 3.65 m | 5.03 m x 3.65 m |
| Main Level | Dining Room | 5.03 m | 3.66 m | 5.03 m x 3.66 m |
| Main Level | Family Room | 4.1 m | 3.65 m | 4.1 m x 3.65 m |
https://www.realtor.ca/PropertyDetails.aspx?PropertyId=21182454
Interested?
Contact us for more information
