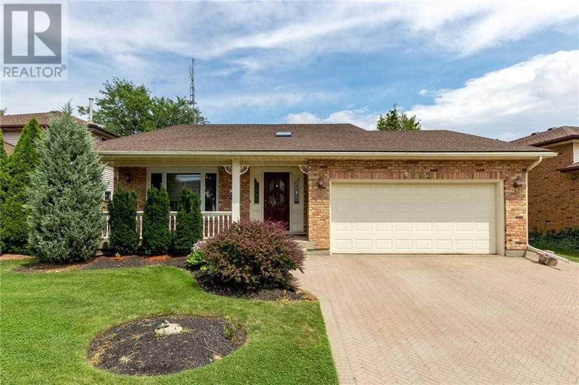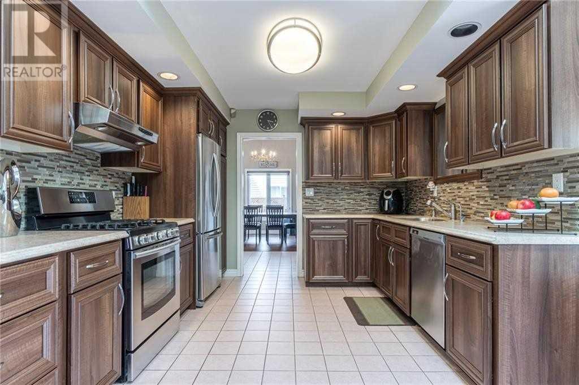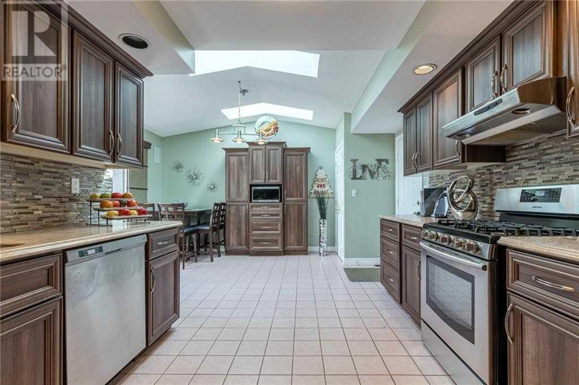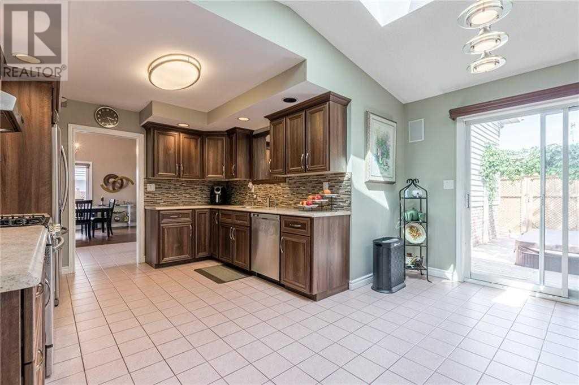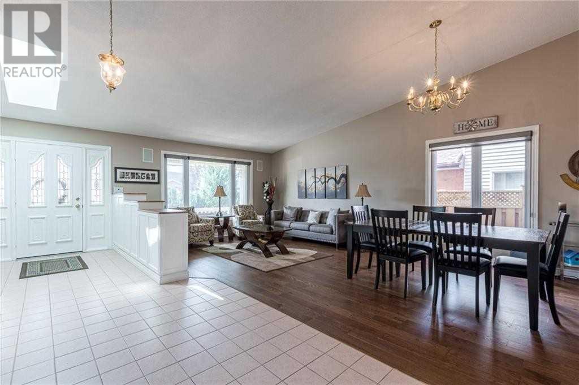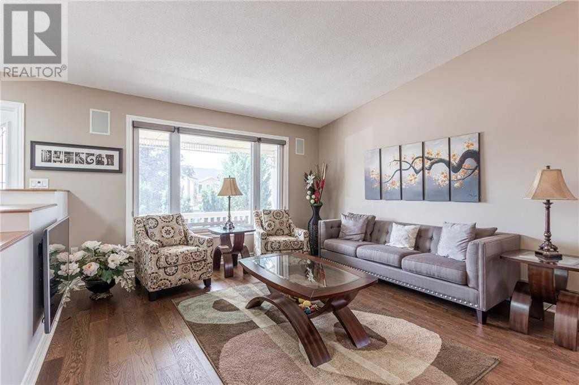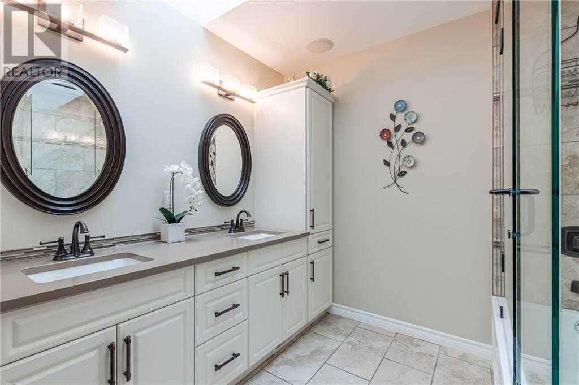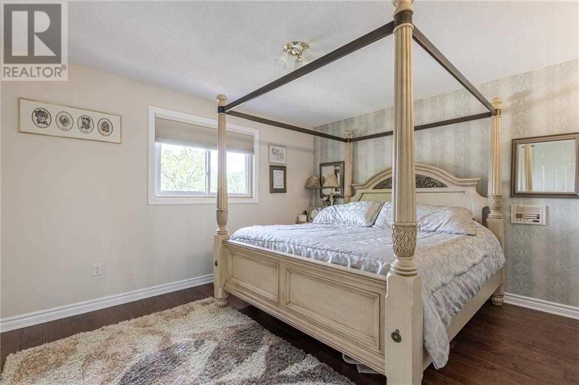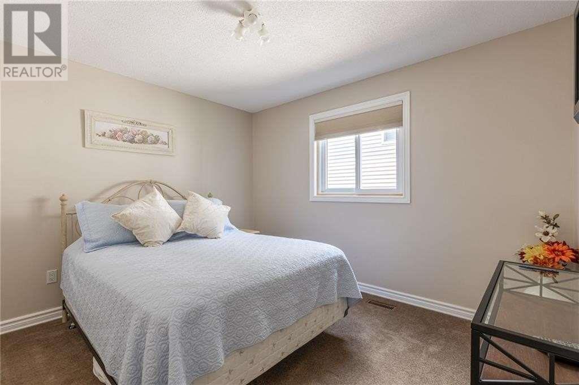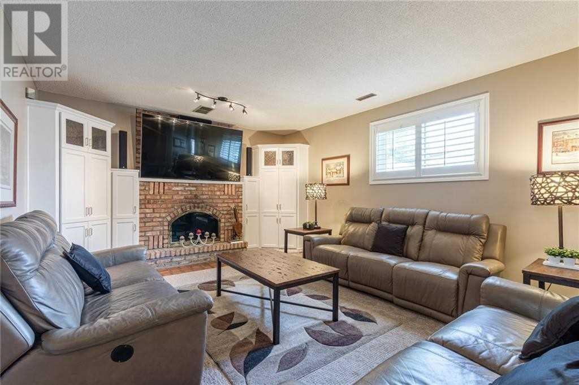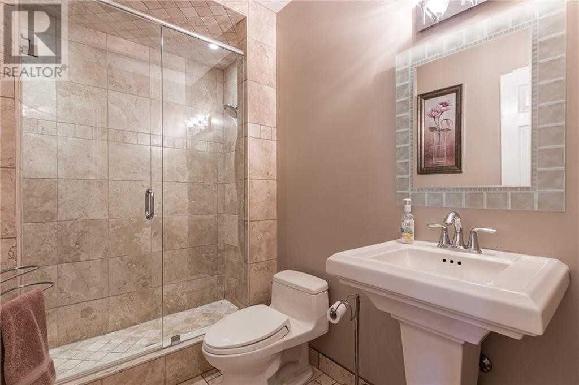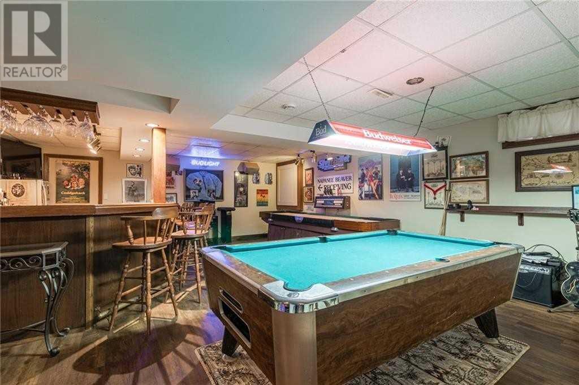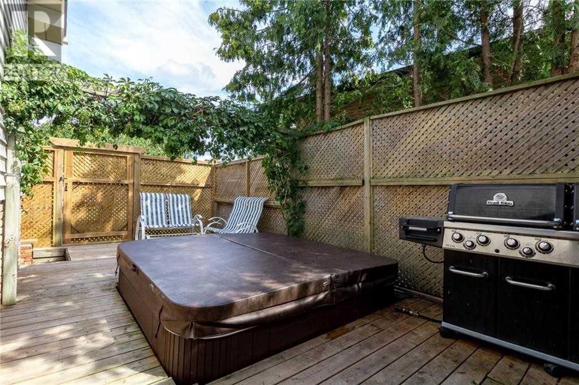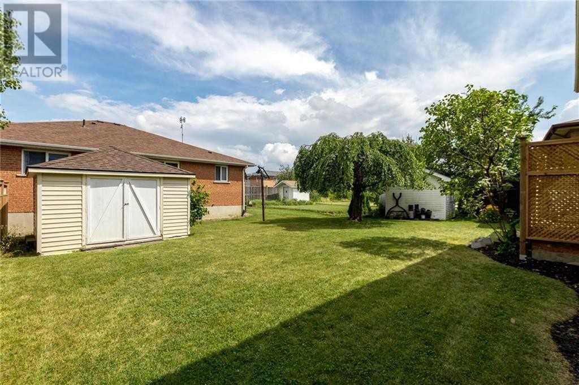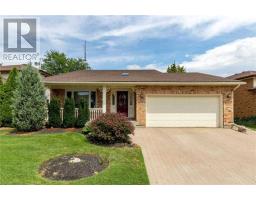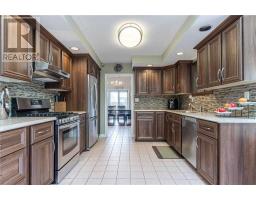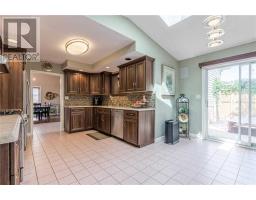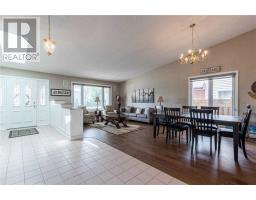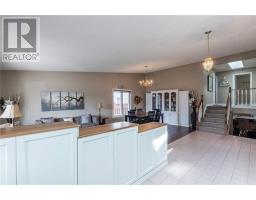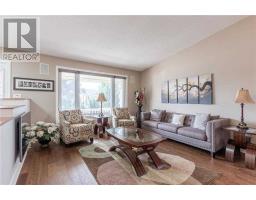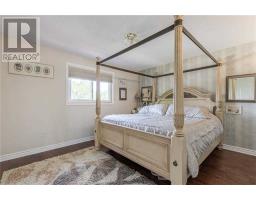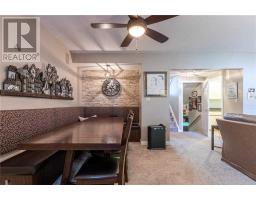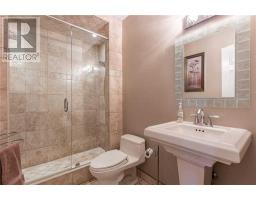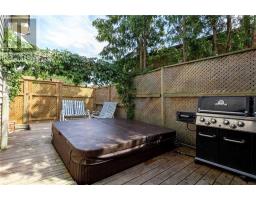3 Bedroom
2 Bathroom
Fireplace
Central Air Conditioning
Forced Air
$650,000
Finished On All 4 Lvls W/Over 3000 Sqft. Of Living Space. Main Flr Offers Formal Living/Dining Rm W/Built-In Cabinetry & Hardwood Flrs, Updated Custom Kit W/Stainless Steel Appliances, Access To Dble Car Garage & Sliding Door Walk Out. Upper Lvl Has 3 Bdrms, Mstr Bdrm W/Large Closet & Built-In Organizer & Reno'ed 5-Pce Bath. Lwr Lvl Has Big Windows, Laundry Rm, Rec Rm W/Fireplace. Finished W/Pub-Style Bar, Pool Table, Shuffleboard & Pinball.**** EXTRAS **** All Kitchen Appliances Plus Dishwasher & Dryer Are Included. Updates Include: 5 New Skylights (2014), Roof (2014), Central Air (2009), Furnace (2009), Hot Water On Demand Owned (2016). (id:25308)
Property Details
|
MLS® Number
|
X4548880 |
|
Property Type
|
Single Family |
|
Parking Space Total
|
4 |
Building
|
Bathroom Total
|
2 |
|
Bedrooms Above Ground
|
3 |
|
Bedrooms Total
|
3 |
|
Basement Development
|
Finished |
|
Basement Type
|
Full (finished) |
|
Construction Style Attachment
|
Detached |
|
Construction Style Split Level
|
Backsplit |
|
Cooling Type
|
Central Air Conditioning |
|
Exterior Finish
|
Brick |
|
Fireplace Present
|
Yes |
|
Heating Fuel
|
Natural Gas |
|
Heating Type
|
Forced Air |
|
Type
|
House |
Parking
Land
|
Acreage
|
No |
|
Size Irregular
|
55.54 X 124.74 Ft |
|
Size Total Text
|
55.54 X 124.74 Ft |
Rooms
| Level |
Type |
Length |
Width |
Dimensions |
|
Second Level |
Master Bedroom |
4.04 m |
3.84 m |
4.04 m x 3.84 m |
|
Second Level |
Bedroom |
3.48 m |
3.12 m |
3.48 m x 3.12 m |
|
Second Level |
Bedroom |
3.91 m |
2.67 m |
3.91 m x 2.67 m |
|
Basement |
Games Room |
6.05 m |
7.7 m |
6.05 m x 7.7 m |
|
Basement |
Other |
4.6 m |
2.67 m |
4.6 m x 2.67 m |
|
Lower Level |
Recreational, Games Room |
7.06 m |
4.17 m |
7.06 m x 4.17 m |
|
Lower Level |
Other |
4.62 m |
2.74 m |
4.62 m x 2.74 m |
|
Lower Level |
Laundry Room |
3.66 m |
1.7 m |
3.66 m x 1.7 m |
|
Main Level |
Foyer |
4.52 m |
2.08 m |
4.52 m x 2.08 m |
|
Main Level |
Living Room |
3.96 m |
3.43 m |
3.96 m x 3.43 m |
|
Main Level |
Dining Room |
4.29 m |
3.71 m |
4.29 m x 3.71 m |
|
Main Level |
Kitchen |
6.2 m |
4.6 m |
6.2 m x 4.6 m |
https://www.realtor.ca/PropertyDetails.aspx?PropertyId=21039203
