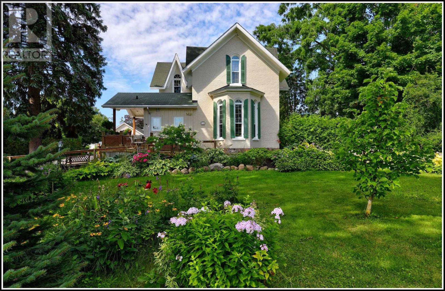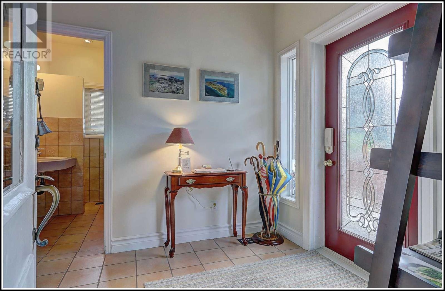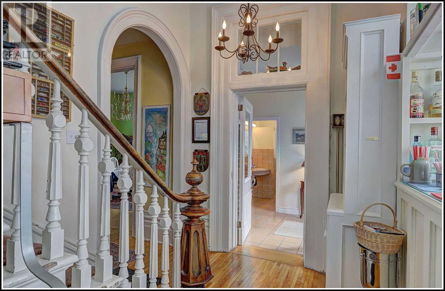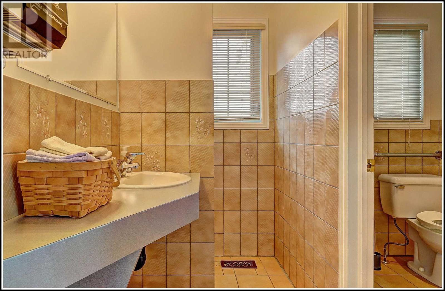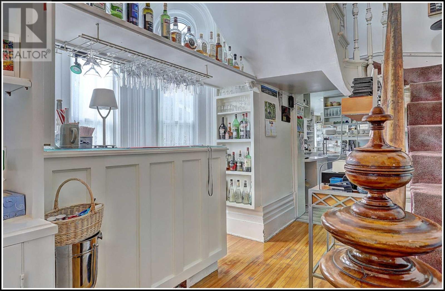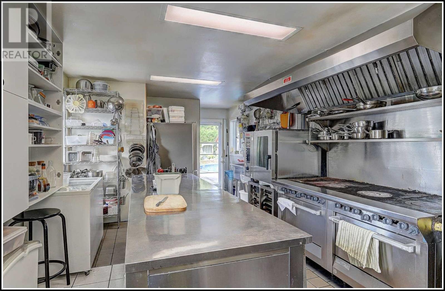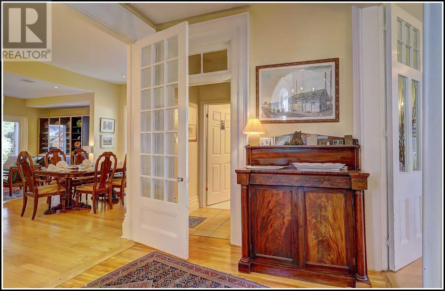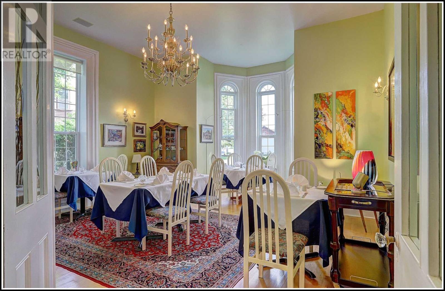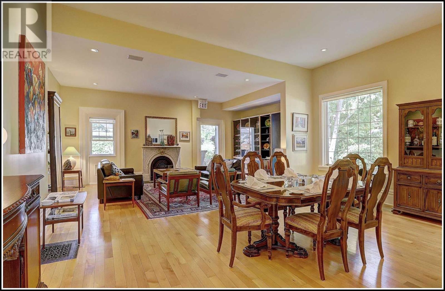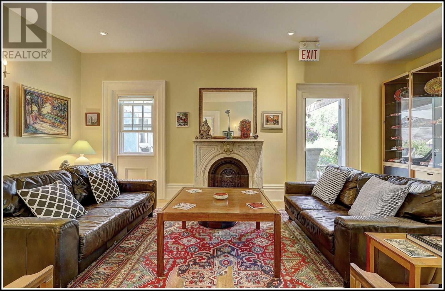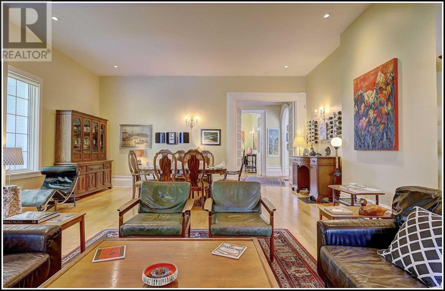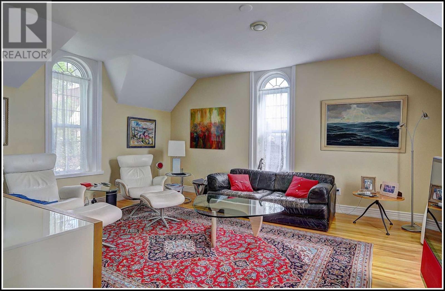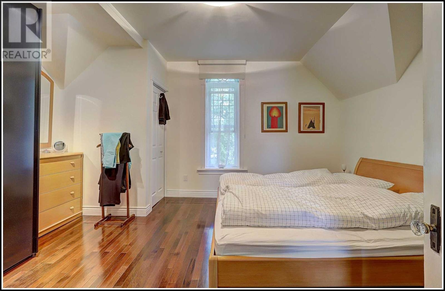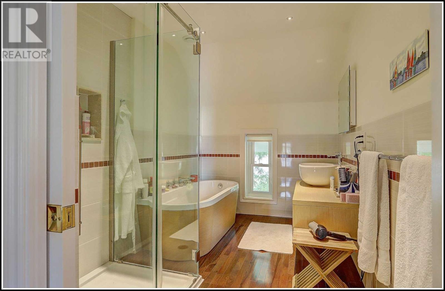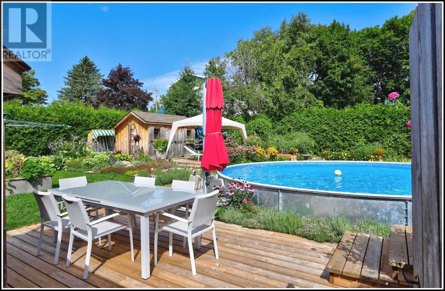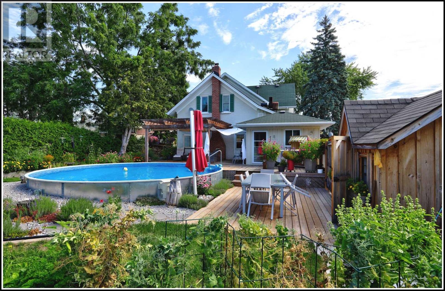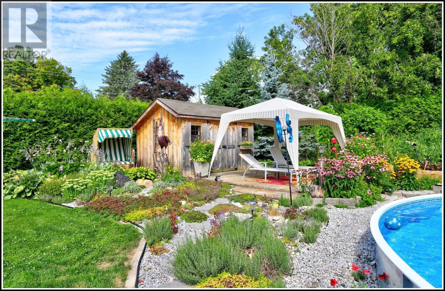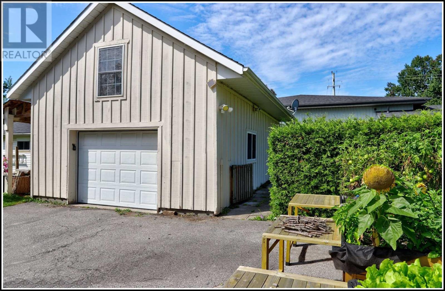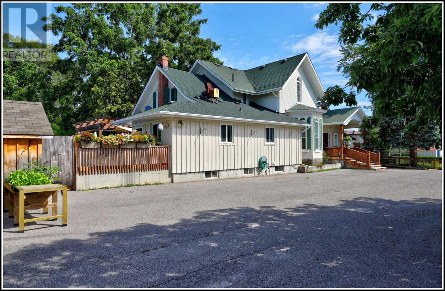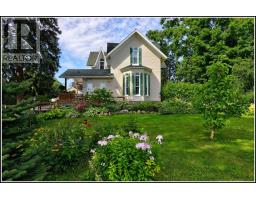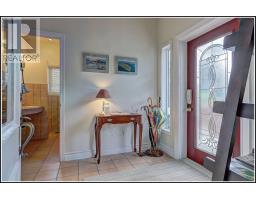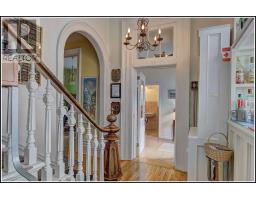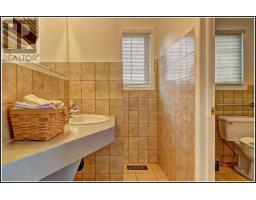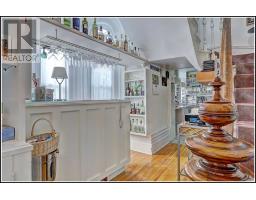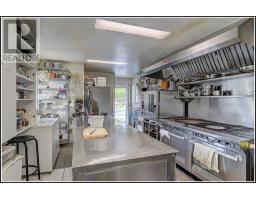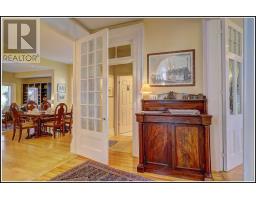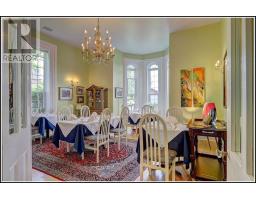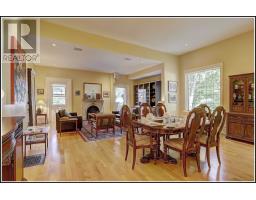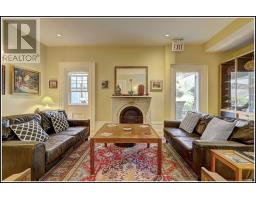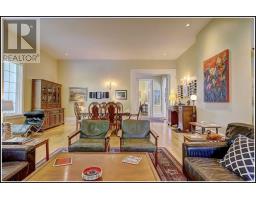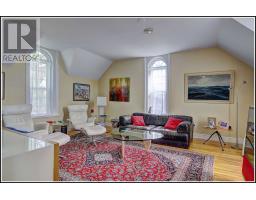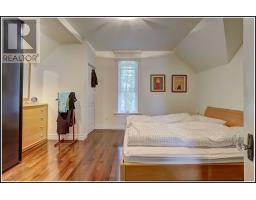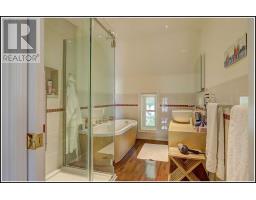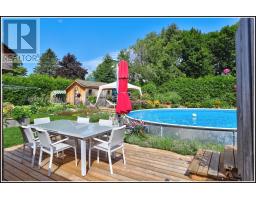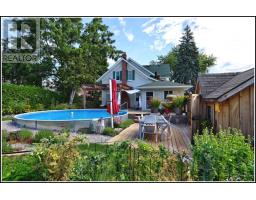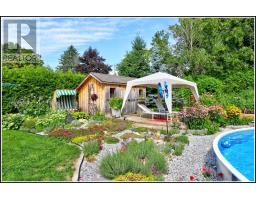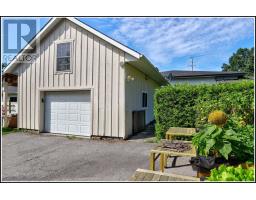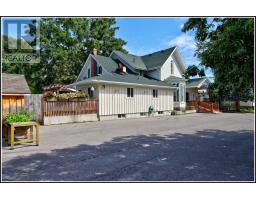3 Bedroom
6 Bathroom
Fireplace
Above Ground Pool
Central Air Conditioning
Forced Air
$699,000
Located In Historic Brighton, On This Ca 1872 Brick Home Is Near Lake Ontario, Pres'quile Bay & Prince Edward County. Property Is Currently An Established 65 Person Restaurant On Main Level, Owner Suite On 2nd Level & Heated Guest Suite Above Garage. Features Include Original Oak Staircase, Period Trim, Arch-Top Windows W/Energy Efficient Insets, Marble Fireplace & Large Principal Rooms. This Property Is Ready For Quality Living Or Next Business Venture.**** EXTRAS **** Chattels: Dryer, Fridge, Stove, Freezer, Garage Door Opener, Pool & Equipment, Satellite Dish, Window Coverings. Exclusions: Personal Items, Artwork & Sound System. Restaurant Fixtures & Chattels To Be Itemized At Time Of Offer. (id:25308)
Property Details
|
MLS® Number
|
X4549094 |
|
Property Type
|
Single Family |
|
Community Name
|
Brighton |
|
Amenities Near By
|
Public Transit |
|
Features
|
Wooded Area |
|
Parking Space Total
|
17 |
|
Pool Type
|
Above Ground Pool |
Building
|
Bathroom Total
|
6 |
|
Bedrooms Above Ground
|
3 |
|
Bedrooms Total
|
3 |
|
Basement Development
|
Partially Finished |
|
Basement Type
|
Partial (partially Finished) |
|
Construction Style Attachment
|
Detached |
|
Cooling Type
|
Central Air Conditioning |
|
Exterior Finish
|
Brick, Wood |
|
Fireplace Present
|
Yes |
|
Heating Fuel
|
Natural Gas |
|
Heating Type
|
Forced Air |
|
Stories Total
|
2 |
|
Type
|
House |
Parking
Land
|
Acreage
|
No |
|
Land Amenities
|
Public Transit |
|
Size Irregular
|
101 X 202 Ft |
|
Size Total Text
|
101 X 202 Ft |
Rooms
| Level |
Type |
Length |
Width |
Dimensions |
|
Second Level |
Bedroom |
3.16 m |
6.03 m |
3.16 m x 6.03 m |
|
Second Level |
Bedroom |
4.45 m |
4.2 m |
4.45 m x 4.2 m |
|
Second Level |
Bedroom |
4.32 m |
5.05 m |
4.32 m x 5.05 m |
|
Second Level |
Bathroom |
|
|
|
|
Second Level |
Bathroom |
|
|
|
|
Main Level |
Foyer |
2.13 m |
2.83 m |
2.13 m x 2.83 m |
|
Main Level |
Bathroom |
|
|
|
|
Main Level |
Dining Room |
4.29 m |
5.12 m |
4.29 m x 5.12 m |
|
Main Level |
Living Room |
7.62 m |
6.09 m |
7.62 m x 6.09 m |
|
Main Level |
Kitchen |
8.22 m |
3.65 m |
8.22 m x 3.65 m |
|
Main Level |
Bathroom |
|
|
|
Utilities
|
Sewer
|
Installed |
|
Natural Gas
|
Installed |
|
Electricity
|
Installed |
|
Cable
|
Installed |
https://www.realtor.ca/PropertyDetails.aspx?PropertyId=21039218
