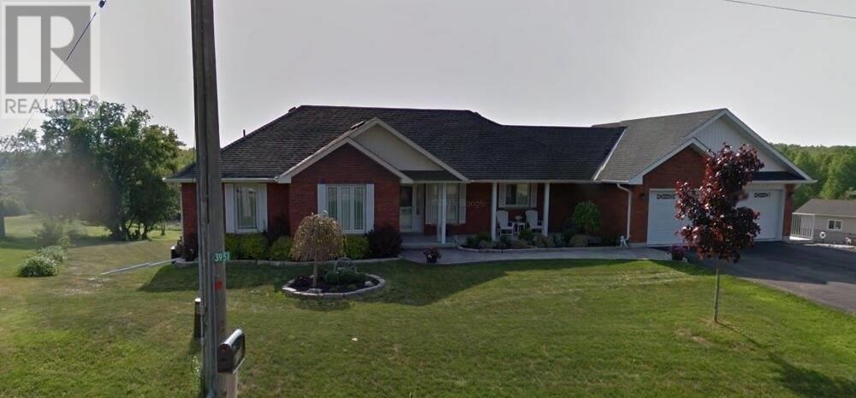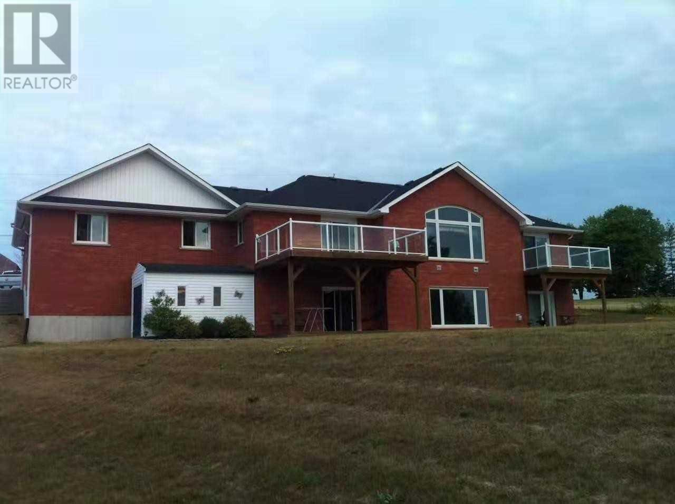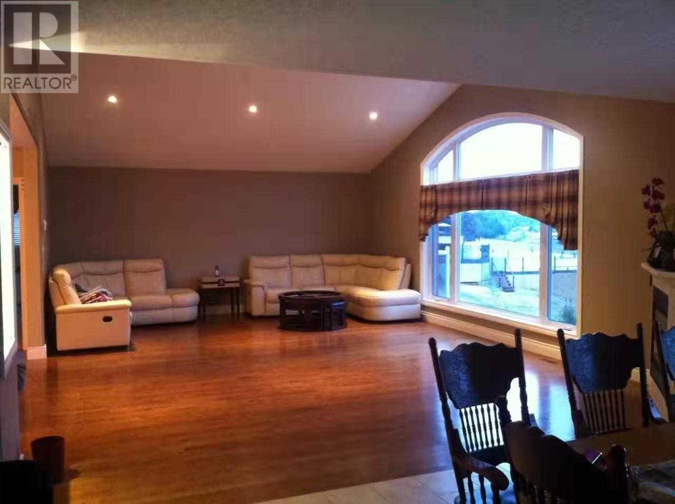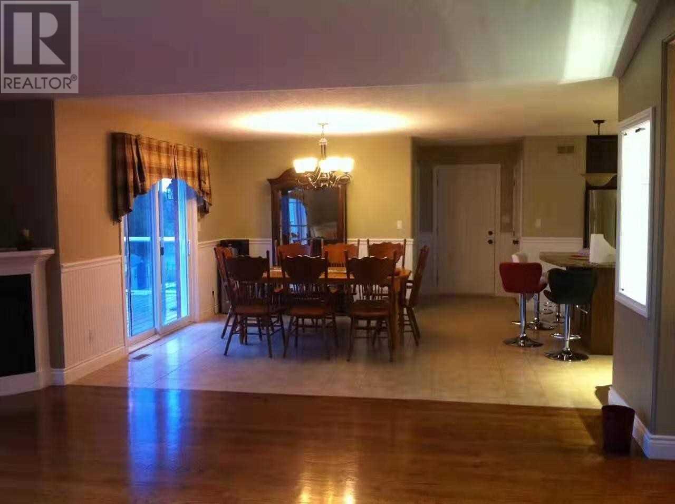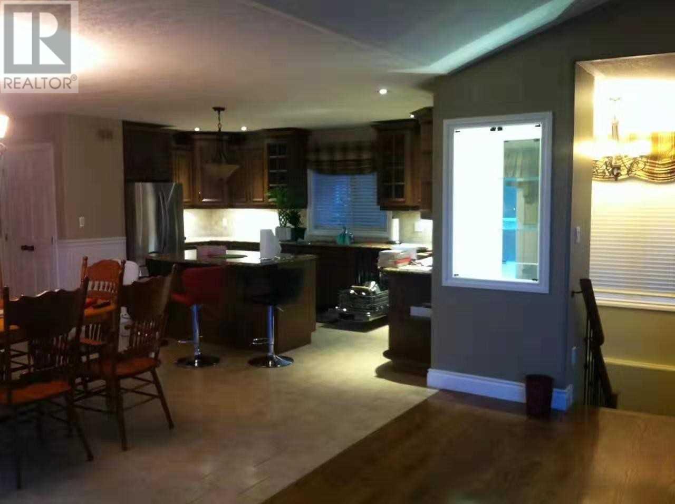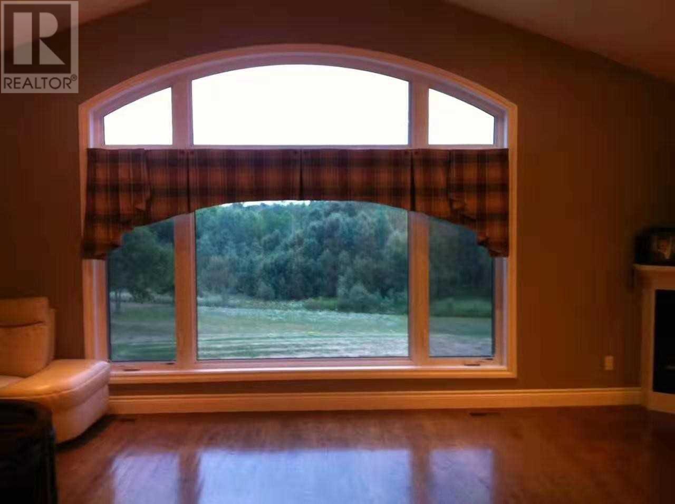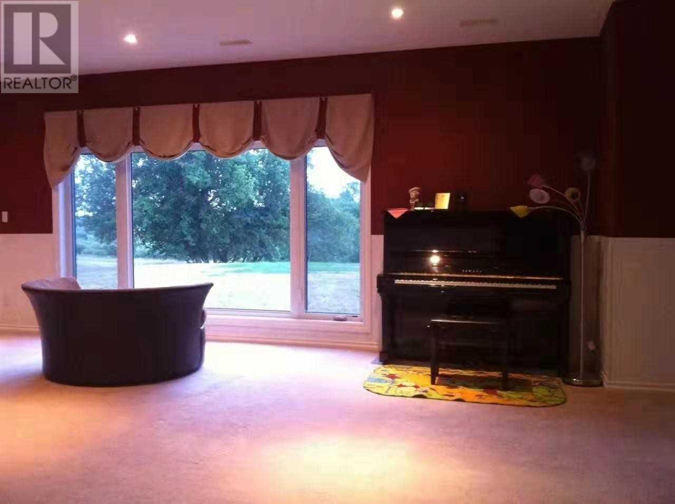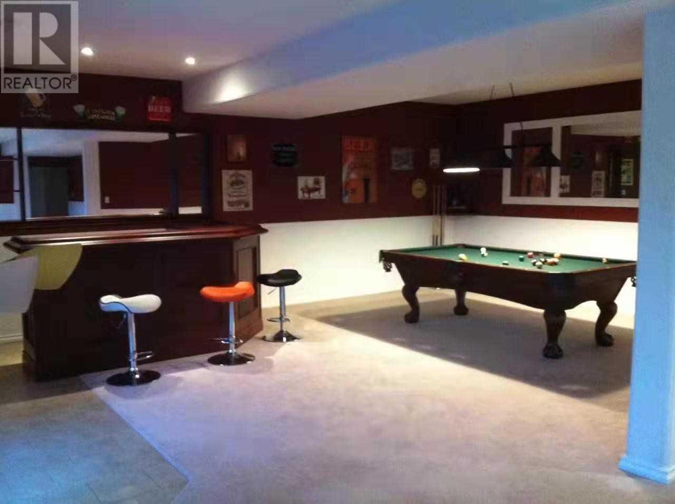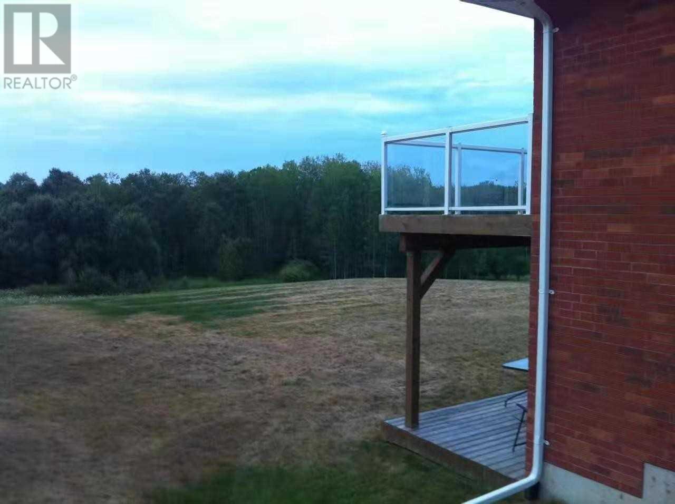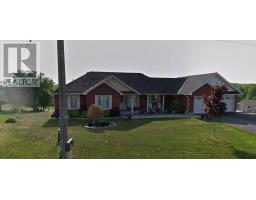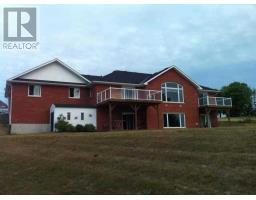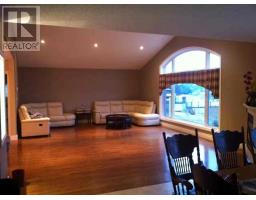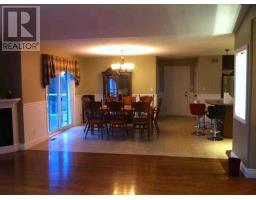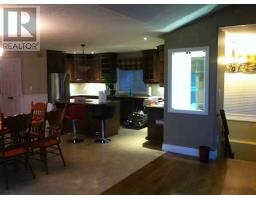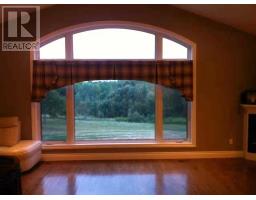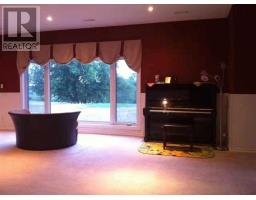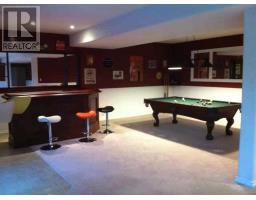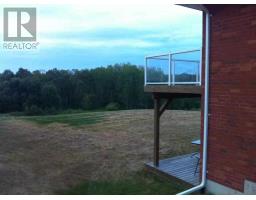4 Bedroom
3 Bathroom
Raised Bungalow
Fireplace
Central Air Conditioning
Forced Air
$770,000
Simply Stunning ! This 2+2 Bdm, 3 Full Bath & Over 3500 Sq.Ft Living Space Bungalow Is Minutes From Hwy 115 & Peterborough, Making It A Commuter's Dream. Gorgeous Open Concept With Vaulted Ceiling In Big Living Room, Large Kitchen With Solid Wood Cabinets, Beautifully Finished Lower Level With Large Rec Room, Plus 2 Bedroom And Patio Walkout With Stunning View.**** EXTRAS **** **Interboard Listing** (id:25308)
Property Details
|
MLS® Number
|
X4549211 |
|
Property Type
|
Single Family |
|
Community Name
|
Rural Otonabee-South Monaghan |
|
Parking Space Total
|
10 |
Building
|
Bathroom Total
|
3 |
|
Bedrooms Above Ground
|
2 |
|
Bedrooms Below Ground
|
2 |
|
Bedrooms Total
|
4 |
|
Architectural Style
|
Raised Bungalow |
|
Basement Development
|
Finished |
|
Basement Features
|
Walk Out |
|
Basement Type
|
N/a (finished) |
|
Construction Style Attachment
|
Detached |
|
Cooling Type
|
Central Air Conditioning |
|
Exterior Finish
|
Brick |
|
Fireplace Present
|
Yes |
|
Heating Fuel
|
Natural Gas |
|
Heating Type
|
Forced Air |
|
Stories Total
|
1 |
|
Type
|
House |
Parking
Land
|
Acreage
|
No |
|
Size Irregular
|
124 Ft ; Less Than 1 Acre |
|
Size Total Text
|
124 Ft ; Less Than 1 Acre |
Rooms
| Level |
Type |
Length |
Width |
Dimensions |
|
Lower Level |
Bedroom 3 |
3.9 m |
3 m |
3.9 m x 3 m |
|
Lower Level |
Bedroom 4 |
3 m |
3.7 m |
3 m x 3.7 m |
|
Lower Level |
Recreational, Games Room |
7.2 m |
5.4 m |
7.2 m x 5.4 m |
|
Lower Level |
Laundry Room |
2 m |
5.2 m |
2 m x 5.2 m |
|
Lower Level |
Other |
7 m |
5.2 m |
7 m x 5.2 m |
|
Ground Level |
Living Room |
5.3 m |
7.3 m |
5.3 m x 7.3 m |
|
Ground Level |
Kitchen |
3.8 m |
7.1 m |
3.8 m x 7.1 m |
|
Ground Level |
Master Bedroom |
4 m |
5.5 m |
4 m x 5.5 m |
|
Ground Level |
Bedroom 2 |
3.5 m |
3.6 m |
3.5 m x 3.6 m |
Utilities
|
Natural Gas
|
Installed |
|
Electricity
|
Installed |
|
Cable
|
Installed |
https://www.realtor.ca/PropertyDetails.aspx?PropertyId=21039227
