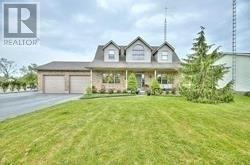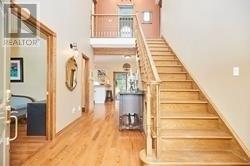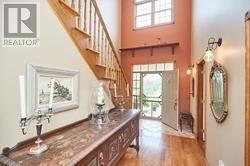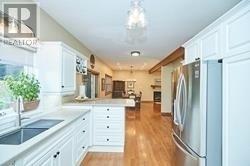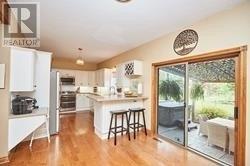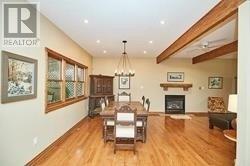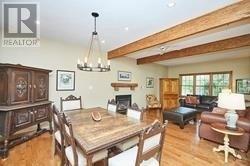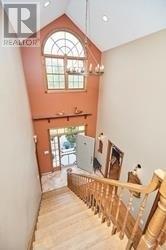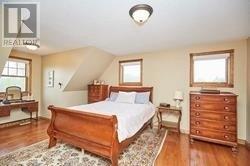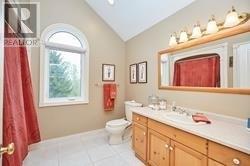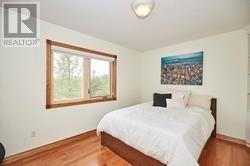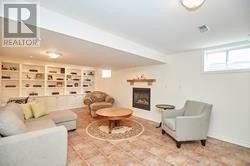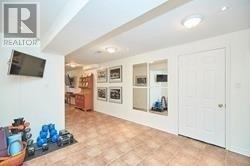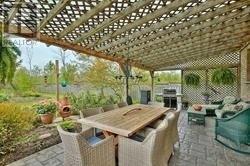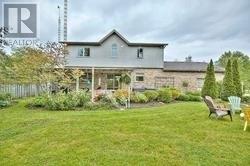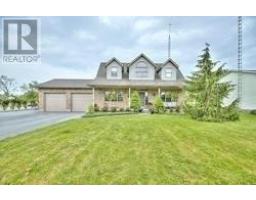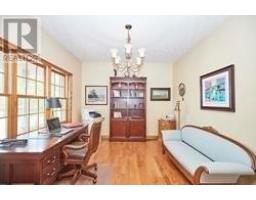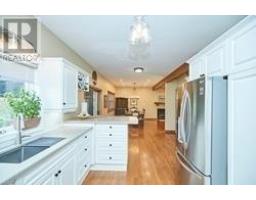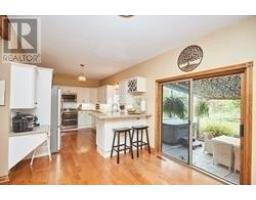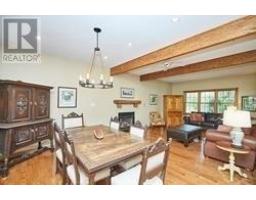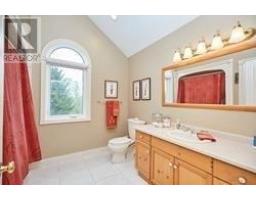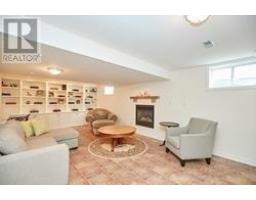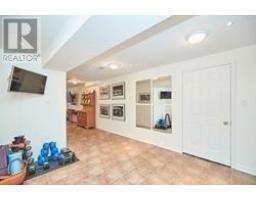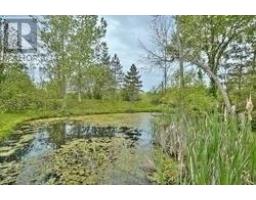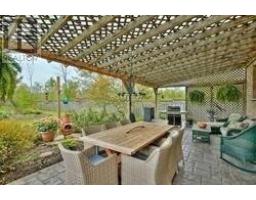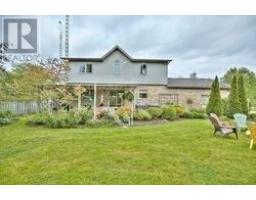3 Bedroom
4 Bathroom
Fireplace
Central Air Conditioning
Forced Air
$699,900
Beautifully Updated Cape Cod Home Situated On 1 Acre Of Pristine Land With A Pond, Extensive Landscaping, Fenced Yard & Hot Tub. Kitchen Has Quartz Counters, Subway Tile And Breakfast Bar, Hardwood Throughout, Exposed Wood Beams, Vaulted Ceilings, Gas Fp's, Finished Basement, Built-Ins, Covered Front Porch, Huge Garage With Bsmt Access. A Stone's Throw From Lake Erie, Friendship Trail, Qew, Buffalo & All City Amenities.**** EXTRAS **** Live In Niagara For A Fraction Of The Cost Of The Gta! Too Many Features To List Here. Incl: All Appliances, All Elfs, Window Coverings, Gdos. (id:25308)
Property Details
|
MLS® Number
|
X4548909 |
|
Property Type
|
Single Family |
|
Features
|
Level Lot |
|
Parking Space Total
|
12 |
Building
|
Bathroom Total
|
4 |
|
Bedrooms Above Ground
|
3 |
|
Bedrooms Total
|
3 |
|
Basement Development
|
Finished |
|
Basement Features
|
Walk-up |
|
Basement Type
|
N/a (finished) |
|
Construction Style Attachment
|
Detached |
|
Cooling Type
|
Central Air Conditioning |
|
Exterior Finish
|
Brick, Vinyl |
|
Fireplace Present
|
Yes |
|
Heating Fuel
|
Natural Gas |
|
Heating Type
|
Forced Air |
|
Stories Total
|
2 |
|
Type
|
House |
Parking
Land
|
Acreage
|
No |
|
Size Irregular
|
100 X 459.58 Ft |
|
Size Total Text
|
100 X 459.58 Ft |
|
Surface Water
|
Lake/pond |
Rooms
| Level |
Type |
Length |
Width |
Dimensions |
|
Second Level |
Master Bedroom |
4.04 m |
4.57 m |
4.04 m x 4.57 m |
|
Second Level |
Bedroom 2 |
3.15 m |
4.11 m |
3.15 m x 4.11 m |
|
Basement |
Bedroom 3 |
3.3 m |
3.45 m |
3.3 m x 3.45 m |
|
Basement |
Recreational, Games Room |
7.92 m |
3.96 m |
7.92 m x 3.96 m |
|
Basement |
Exercise Room |
5.31 m |
3.23 m |
5.31 m x 3.23 m |
|
Ground Level |
Living Room |
4.01 m |
8.03 m |
4.01 m x 8.03 m |
|
Ground Level |
Foyer |
2.9 m |
4.32 m |
2.9 m x 4.32 m |
|
Ground Level |
Kitchen |
3.3 m |
7.11 m |
3.3 m x 7.11 m |
|
Ground Level |
Dining Room |
3.34 m |
2.9 m |
3.34 m x 2.9 m |
|
Ground Level |
Office |
3.3 m |
4.01 m |
3.3 m x 4.01 m |
Utilities
|
Natural Gas
|
Installed |
|
Electricity
|
Installed |
|
Cable
|
Available |
https://www.realtor.ca/PropertyDetails.aspx?PropertyId=21039206
