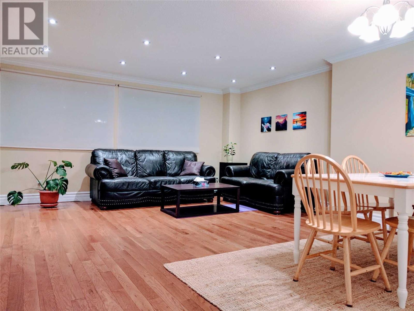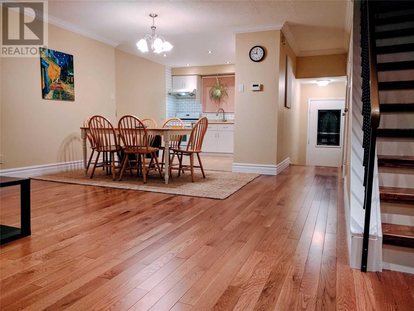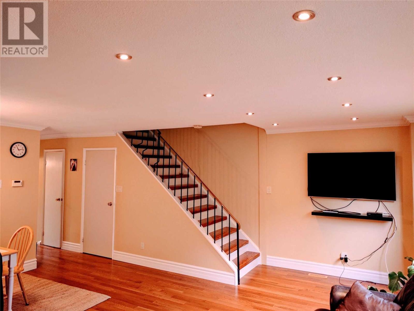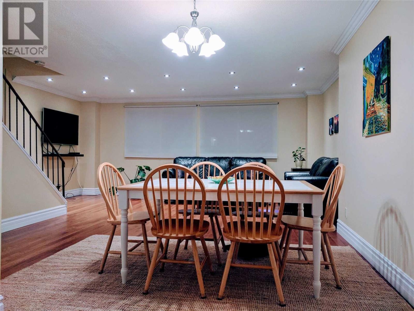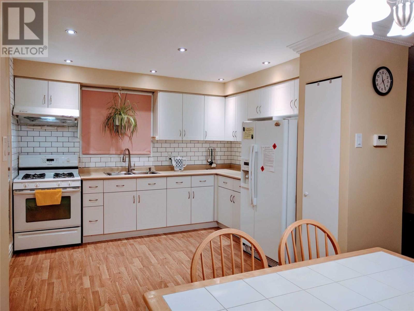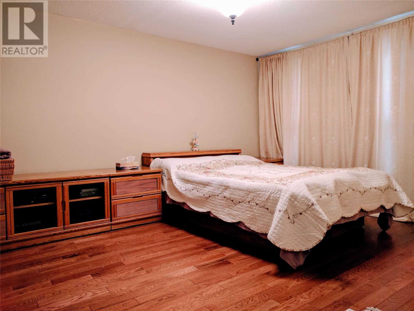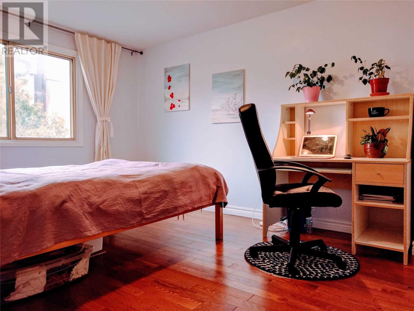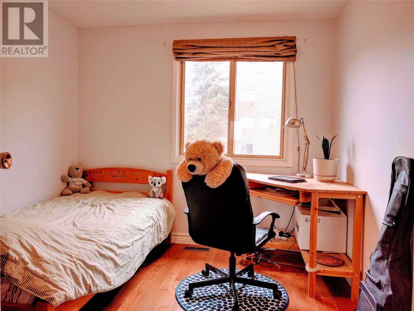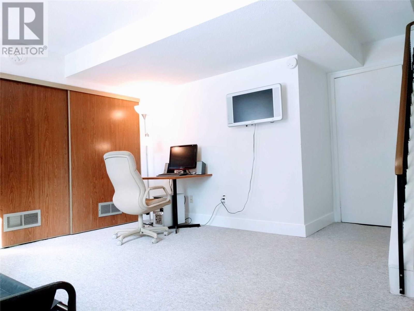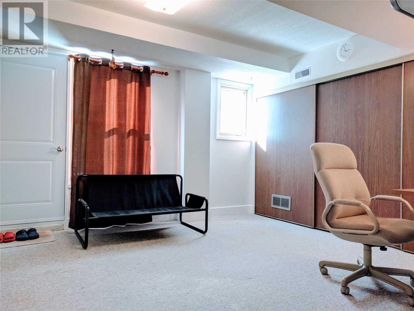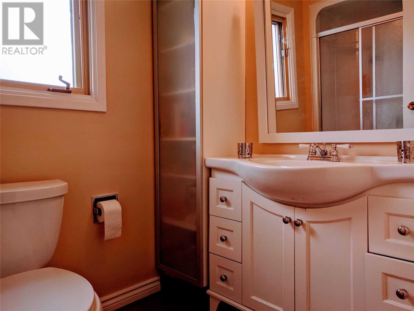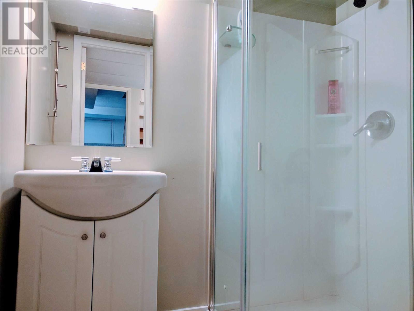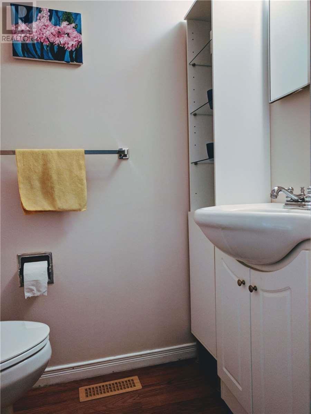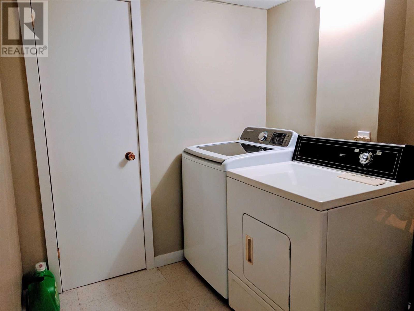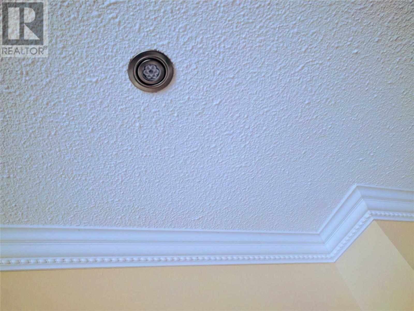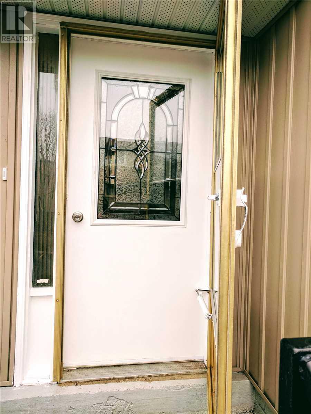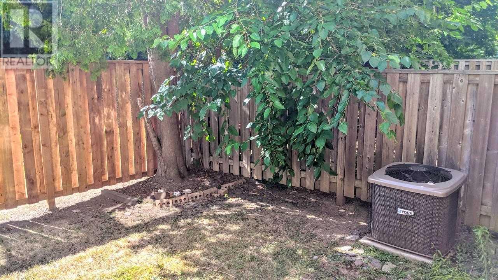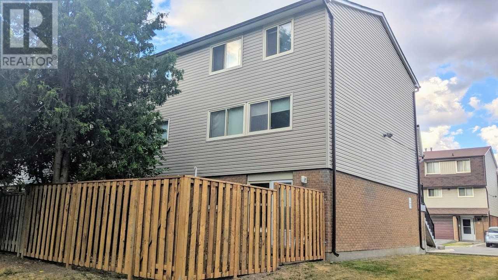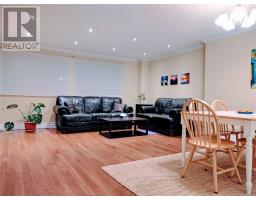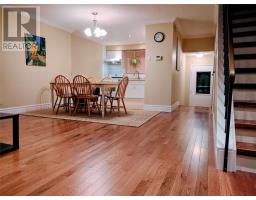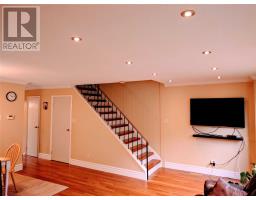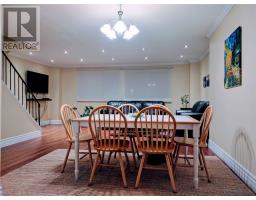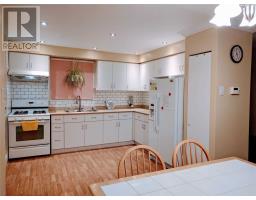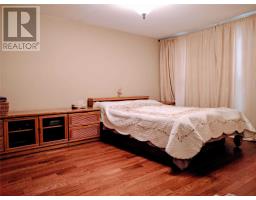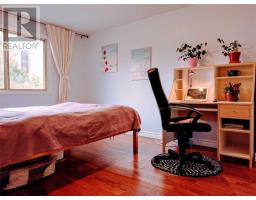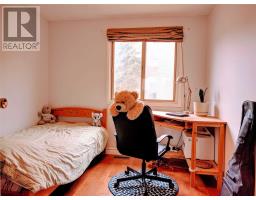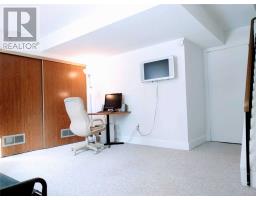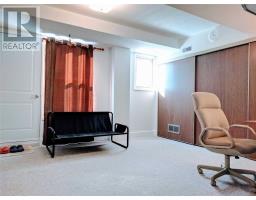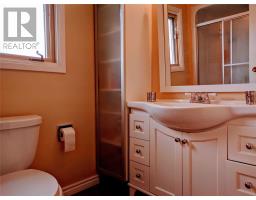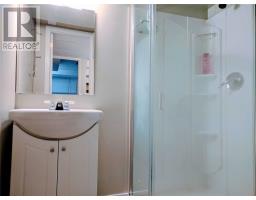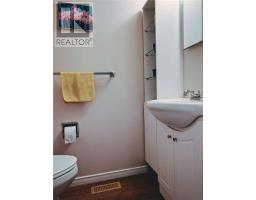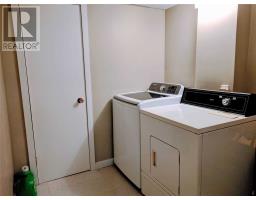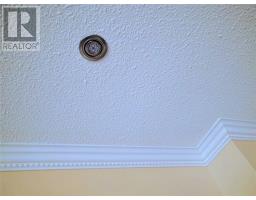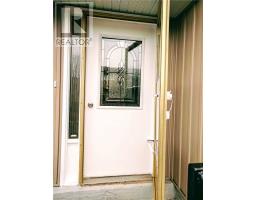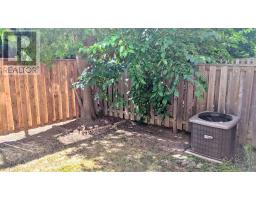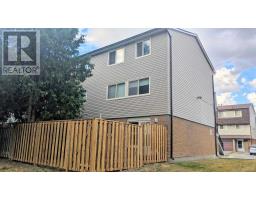30 Yellow Birch Way Toronto, Ontario M2H 2T3
$729,000Maintenance,
$395 Monthly
Maintenance,
$395 MonthlyEnd Unit Open Concept Th Like Semi, Newer Renovated Top To Bottom, Oak Hardwood Floor(16), Luxury Two Tone Hardwood Oak Stairs(16), Crown Molding(16). S/S Led Pot Lights(16), Smart Thermostat, Large Eat-In Kitchen, Above Ground W/O Bsmt, Main Floor Powder Rm, Onebody Shower Lifetime Never Leak, Private Back Yard/Fence(19), Back Door(18), Top School Ay Jackson Ss, Arbor Glen Ps, Cliffwood Ps(F/I), Ample Visitor Parking, Steps To Bus/Shopping/Schools.**** EXTRAS **** Fridge, Gas Stove, Microwave, Powerful Range Hood. Washer(16), Dryer, H/E Furnace & H/E A/C, Humidifier, Gdo+Remotes, All Elfs & All Window Coverings. Hot Water Tank (Rental) (id:25308)
Property Details
| MLS® Number | C4548630 |
| Property Type | Single Family |
| Community Name | Hillcrest Village |
| Amenities Near By | Park, Public Transit, Schools |
| Parking Space Total | 2 |
Building
| Bathroom Total | 3 |
| Bedrooms Above Ground | 3 |
| Bedrooms Below Ground | 1 |
| Bedrooms Total | 4 |
| Basement Development | Finished |
| Basement Features | Separate Entrance, Walk Out |
| Basement Type | N/a (finished) |
| Cooling Type | Central Air Conditioning |
| Exterior Finish | Brick, Vinyl |
| Heating Fuel | Natural Gas |
| Heating Type | Forced Air |
| Stories Total | 2 |
| Type | Row / Townhouse |
Parking
| Garage | |
| Visitor parking |
Land
| Acreage | No |
| Land Amenities | Park, Public Transit, Schools |
Rooms
| Level | Type | Length | Width | Dimensions |
|---|---|---|---|---|
| Second Level | Master Bedroom | 4.2 m | 3.47 m | 4.2 m x 3.47 m |
| Second Level | Bedroom 2 | 4.2 m | 3.07 m | 4.2 m x 3.07 m |
| Second Level | Bedroom 3 | 3.05 m | 2.65 m | 3.05 m x 2.65 m |
| Lower Level | Recreational, Games Room | 5.57 m | 4.79 m | 5.57 m x 4.79 m |
| Main Level | Living Room | 5.79 m | 5.8 m | 5.79 m x 5.8 m |
| Main Level | Dining Room | 5.79 m | 5.8 m | 5.79 m x 5.8 m |
| Main Level | Kitchen | 3.49 m | 3.09 m | 3.49 m x 3.09 m |
https://www.realtor.ca/PropertyDetails.aspx?PropertyId=21035212
Interested?
Contact us for more information
