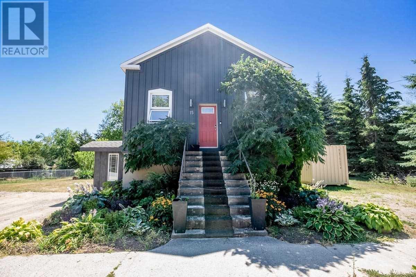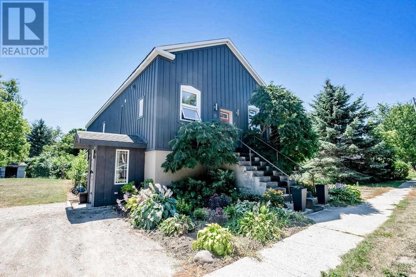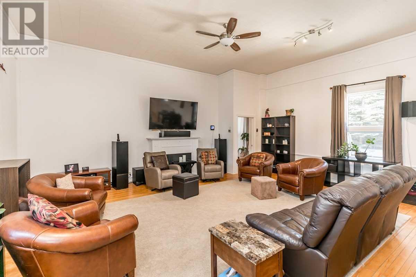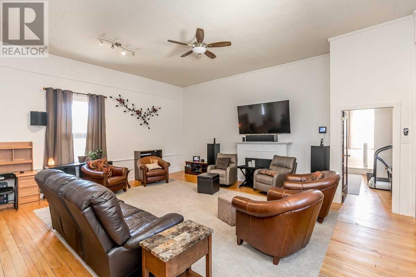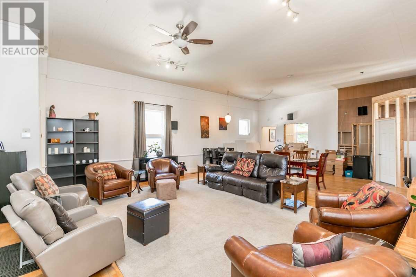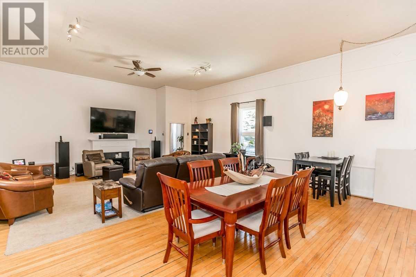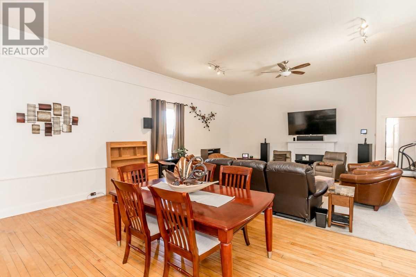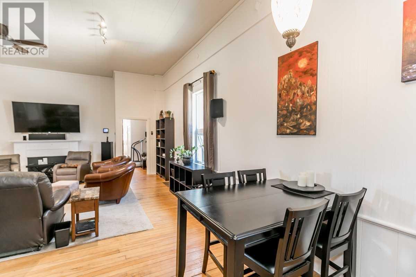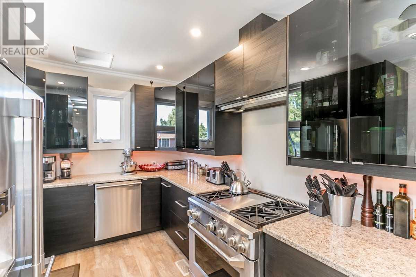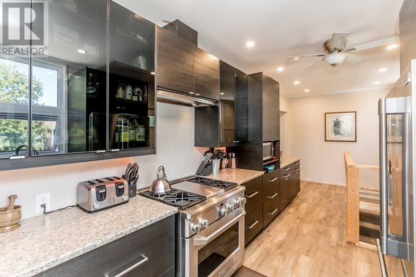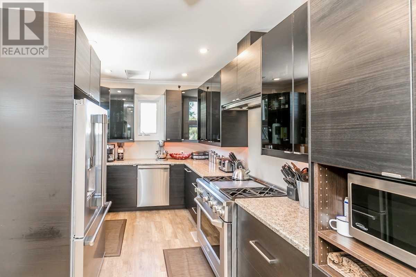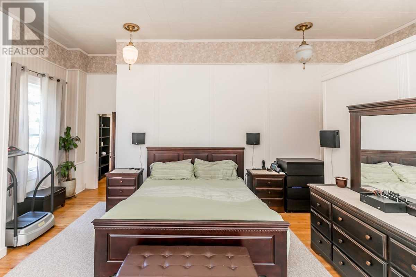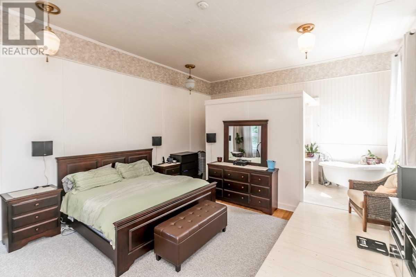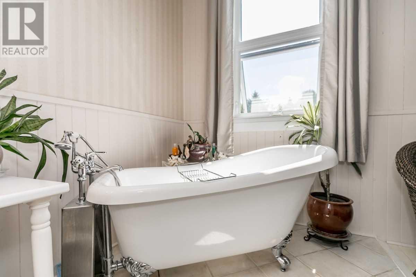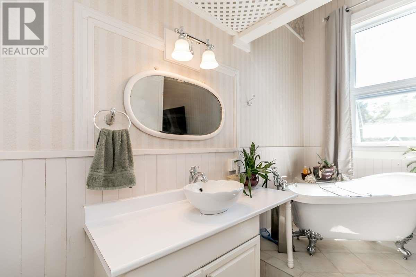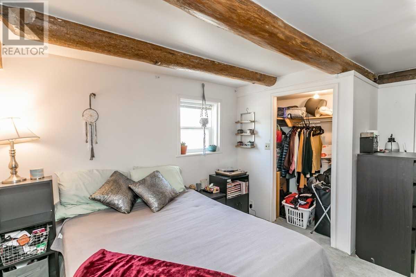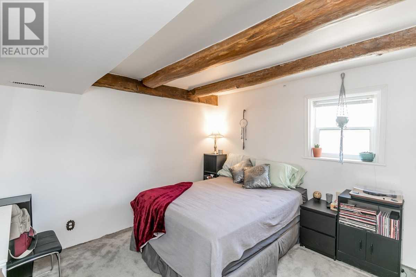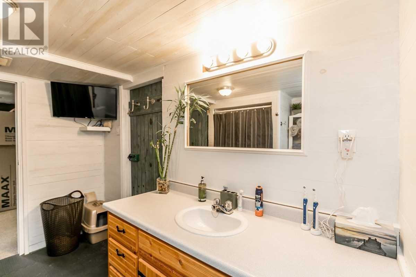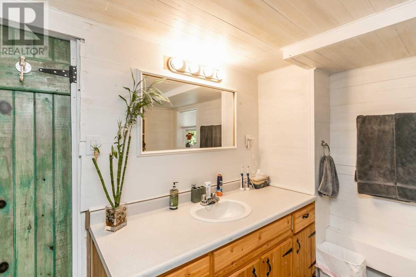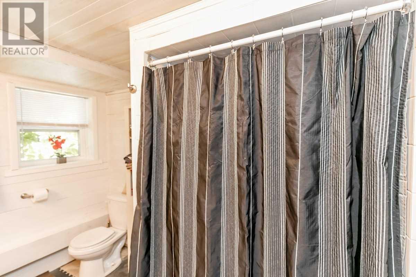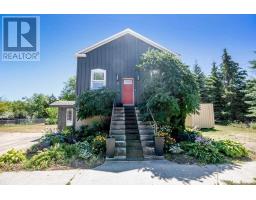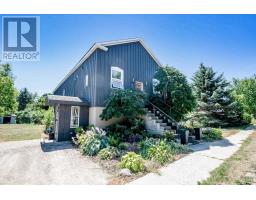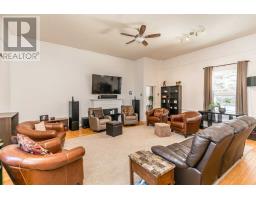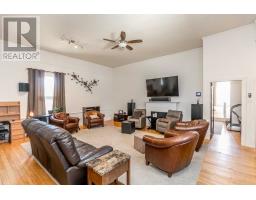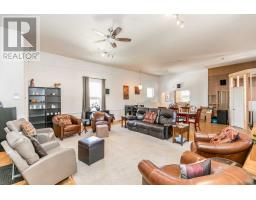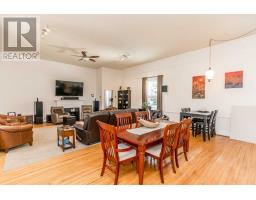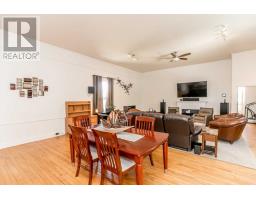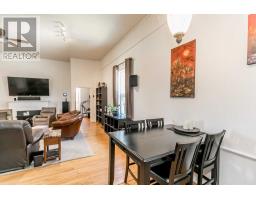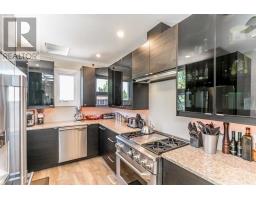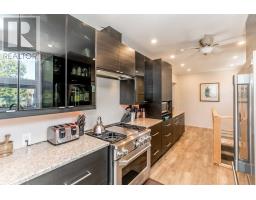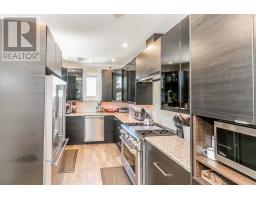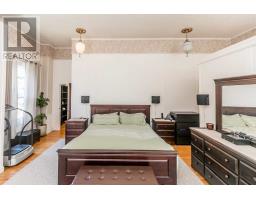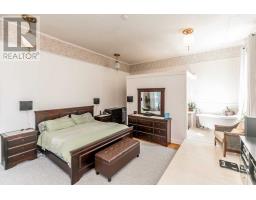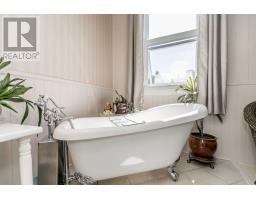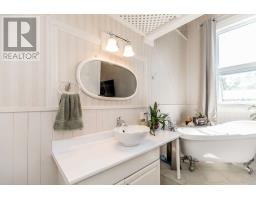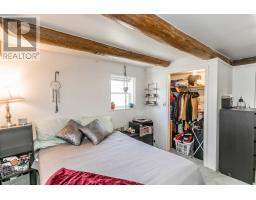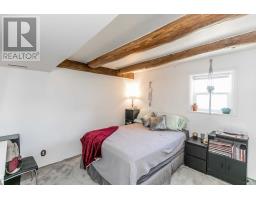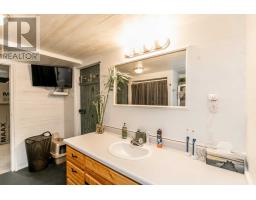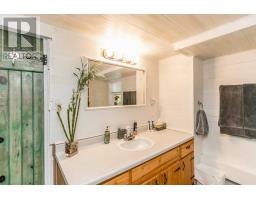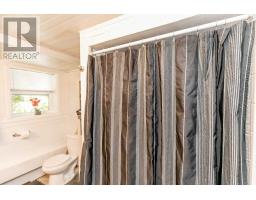2 Bedroom
3 Bathroom
Fireplace
Central Air Conditioning
Forced Air
$510,000
Wrap Yourself In The History Of Creemore With This Spacious Converted Hall. Offer Over 3100 Sqft And Set On A Double Wide Lot This Home Is Conveniently Located Only A Short Walk From Creemore's Main Street. Inside Offers An Updated Kitchen With Professional Grade Appliances Which Flows Into The Main Floor Living Space With Soaring Ceilings. The Open Concept Great Room Offers Old World Charm With A Unique Opportunity To Transform The Living Space By Completing**** EXTRAS **** The Renovations Or Keep The Old World Charm It Offers Now. Spacious Master Bedroom With A 3 Piece Ensuite Finishes Off The Upper Floor. The Lower Level Offers Multiple Points Of Entry, A Good Sized Bedroom, Den, Washroom And Living Space. (id:25308)
Property Details
|
MLS® Number
|
S4548704 |
|
Property Type
|
Single Family |
|
Community Name
|
Creemore |
|
Parking Space Total
|
2 |
Building
|
Bathroom Total
|
3 |
|
Bedrooms Above Ground
|
1 |
|
Bedrooms Below Ground
|
1 |
|
Bedrooms Total
|
2 |
|
Construction Style Attachment
|
Detached |
|
Cooling Type
|
Central Air Conditioning |
|
Exterior Finish
|
Wood |
|
Fireplace Present
|
Yes |
|
Heating Fuel
|
Natural Gas |
|
Heating Type
|
Forced Air |
|
Stories Total
|
2 |
|
Type
|
House |
Land
|
Acreage
|
No |
|
Size Irregular
|
132 X 164 Ft |
|
Size Total Text
|
132 X 164 Ft |
Rooms
| Level |
Type |
Length |
Width |
Dimensions |
|
Second Level |
Kitchen |
9.3 m |
23.6 m |
9.3 m x 23.6 m |
|
Second Level |
Great Room |
32.6 m |
23.6 m |
32.6 m x 23.6 m |
|
Second Level |
Master Bedroom |
17.2 m |
17.7 m |
17.2 m x 17.7 m |
|
Second Level |
Bathroom |
|
|
|
|
Main Level |
Bedroom 2 |
11.5 m |
14 m |
11.5 m x 14 m |
|
Main Level |
Den |
10.8 m |
9 m |
10.8 m x 9 m |
|
Main Level |
Pantry |
11.11 m |
7.7 m |
11.11 m x 7.7 m |
|
Main Level |
Workshop |
13.4 m |
13.4 m |
13.4 m x 13.4 m |
|
Main Level |
Foyer |
13.1 m |
8.2 m |
13.1 m x 8.2 m |
|
Main Level |
Bathroom |
|
|
|
|
Main Level |
Family Room |
12.2 m |
10.1 m |
12.2 m x 10.1 m |
https://www.realtor.ca/PropertyDetails.aspx?PropertyId=21035567
