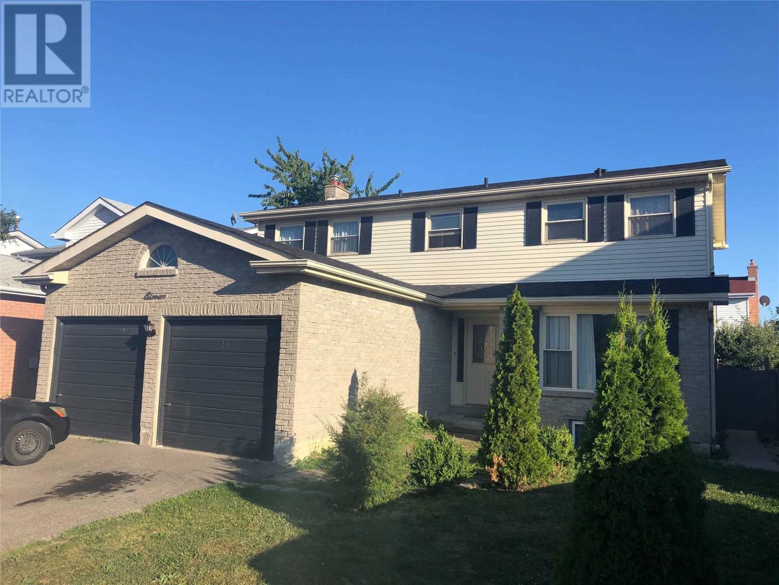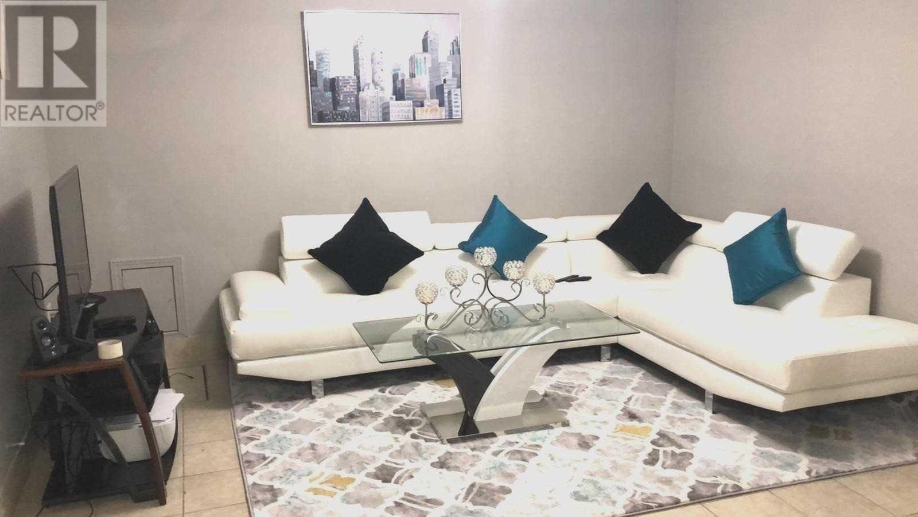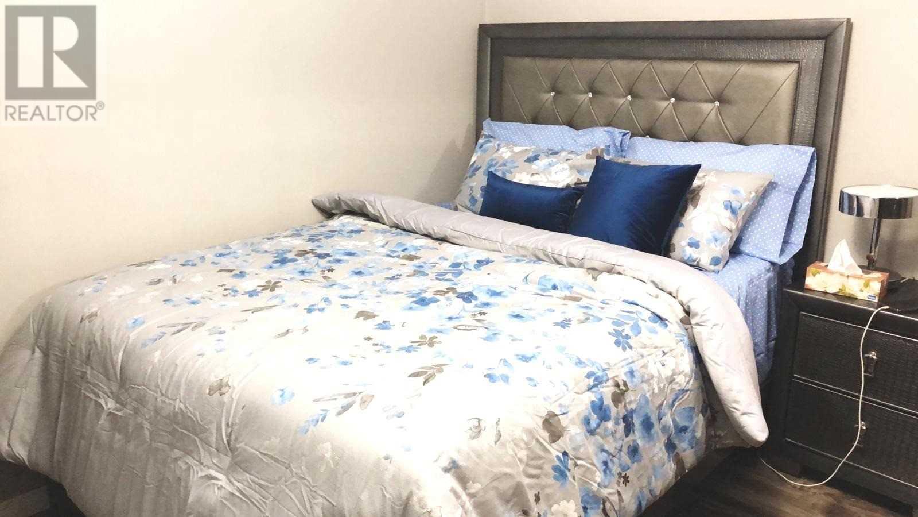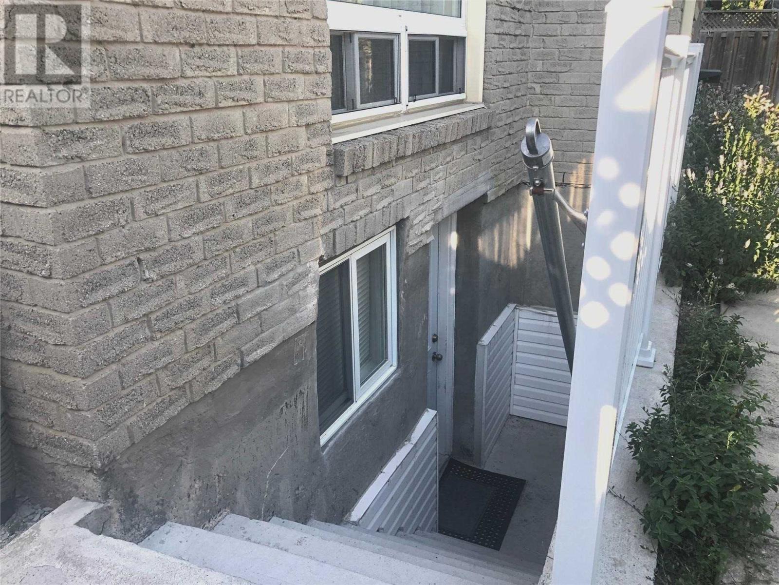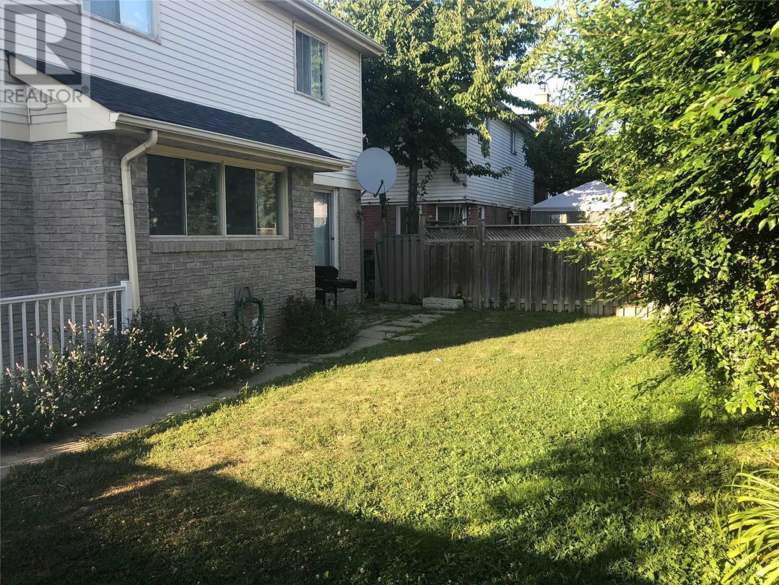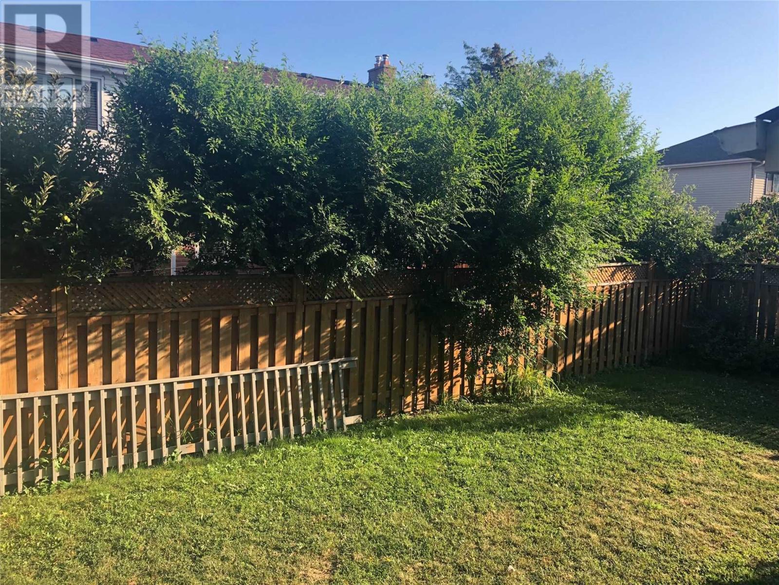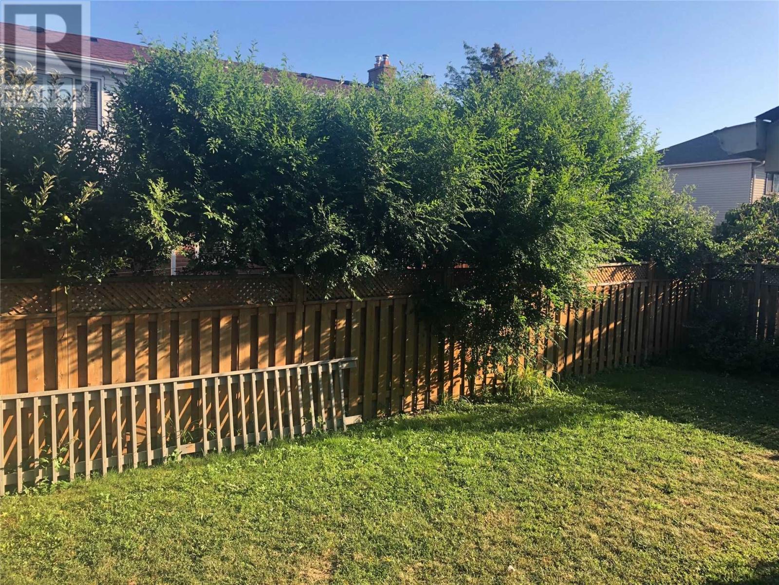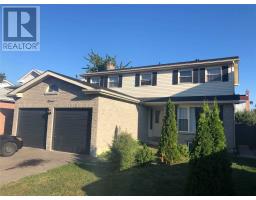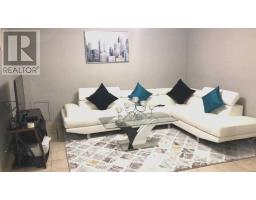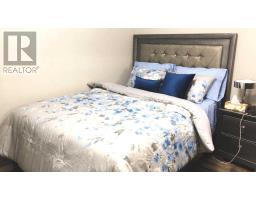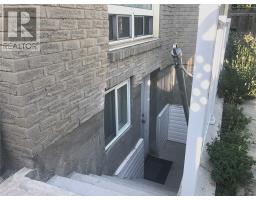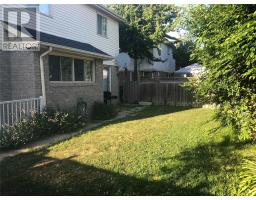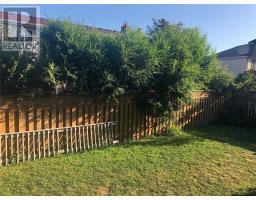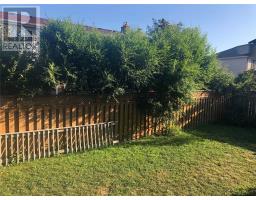11 Markham St Brampton, Ontario L6S 3P2
6 Bedroom
3 Bathroom
Fireplace
Central Air Conditioning
Forced Air
$825,900
Four Bedroom Home In A Great Area! The 'M Section, With A Two Car Garage. Kitchen With A Granite Counter Top, Hardwood Thru-Out, Pot Lights, Porcelain Tiles In Foyer And Washrooms. Excellent Location Close To Hospital, Schools, Public Transportation, Shopping And Easy To Highways. Family Oriented Neighborhood. Legal Basement Apartment.**** EXTRAS **** Recently Renovated 2 Bedroom Legal Basement Apartment, Upgraded Electrical Panel, Stainless Steel Stove, Fridge, B/I Dishwasher, Clothes Washer And Dryer, Cac, Elf's And Window Covering. (id:25308)
Property Details
| MLS® Number | W4547537 |
| Property Type | Single Family |
| Community Name | Central Park |
| Amenities Near By | Hospital, Public Transit, Schools |
| Parking Space Total | 6 |
Building
| Bathroom Total | 3 |
| Bedrooms Above Ground | 4 |
| Bedrooms Below Ground | 2 |
| Bedrooms Total | 6 |
| Basement Features | Apartment In Basement, Separate Entrance |
| Basement Type | N/a |
| Construction Style Attachment | Detached |
| Cooling Type | Central Air Conditioning |
| Exterior Finish | Aluminum Siding, Brick |
| Fireplace Present | Yes |
| Heating Fuel | Natural Gas |
| Heating Type | Forced Air |
| Stories Total | 2 |
| Type | House |
Parking
| Attached garage |
Land
| Acreage | No |
| Land Amenities | Hospital, Public Transit, Schools |
| Size Irregular | 44.98 X 89.9 Ft |
| Size Total Text | 44.98 X 89.9 Ft |
Rooms
| Level | Type | Length | Width | Dimensions |
|---|---|---|---|---|
| Second Level | Master Bedroom | 4.58 m | 3.51 m | 4.58 m x 3.51 m |
| Second Level | Bedroom 2 | 3.42 m | 2.74 m | 3.42 m x 2.74 m |
| Second Level | Bedroom 3 | 4.04 m | 3.26 m | 4.04 m x 3.26 m |
| Second Level | Bedroom 4 | 3.53 m | 3.26 m | 3.53 m x 3.26 m |
| Basement | Bedroom | |||
| Basement | Bedroom | |||
| Basement | Living Room | |||
| Basement | Bathroom | |||
| Main Level | Kitchen | 4.52 m | 3.45 m | 4.52 m x 3.45 m |
| Main Level | Living Room | 4.81 m | 3.34 m | 4.81 m x 3.34 m |
| Main Level | Dining Room | 2.44 m | 3.06 m | 2.44 m x 3.06 m |
| Main Level | Family Room | 4.24 m | 3.74 m | 4.24 m x 3.74 m |
https://www.realtor.ca/PropertyDetails.aspx?PropertyId=21031910
Interested?
Contact us for more information
