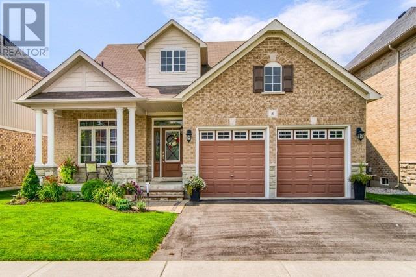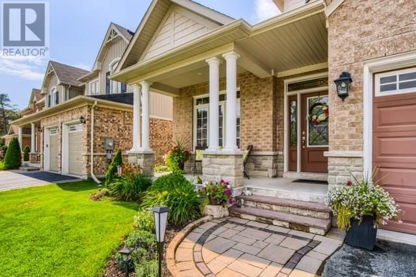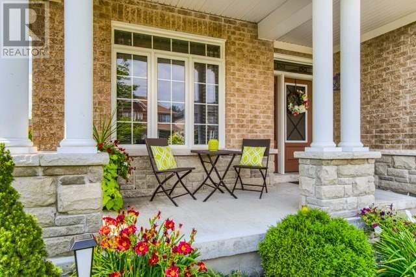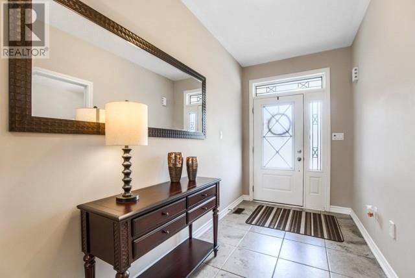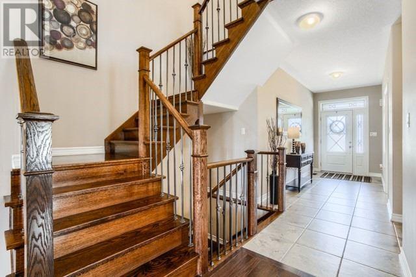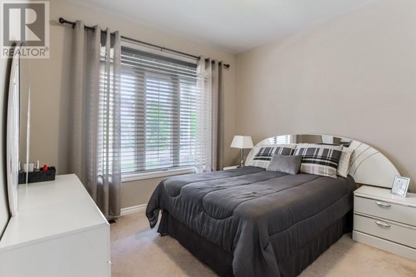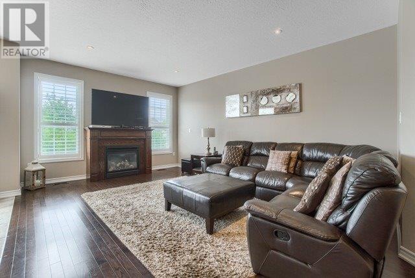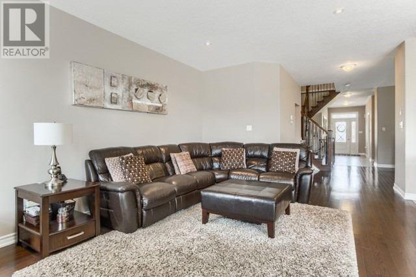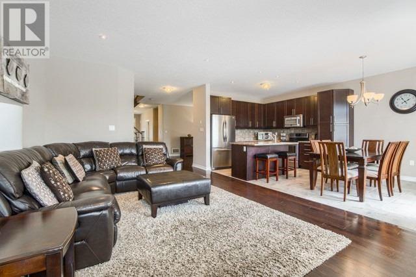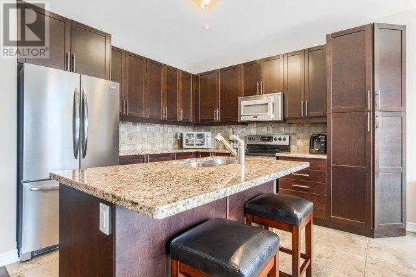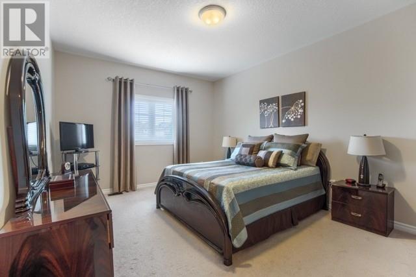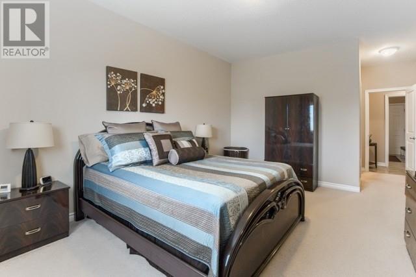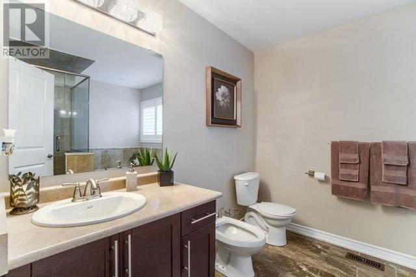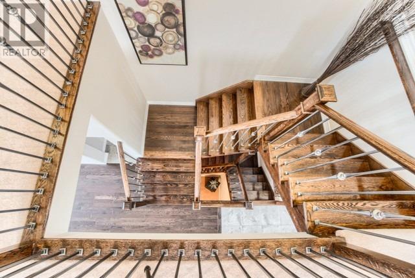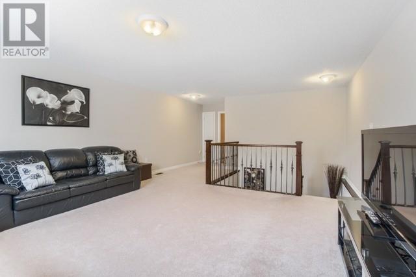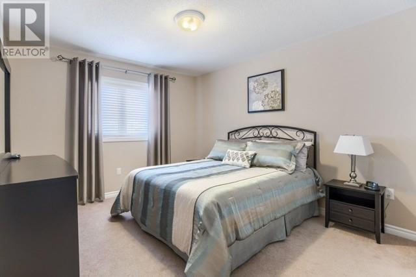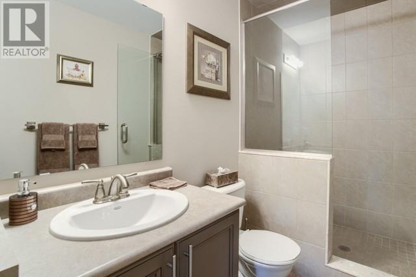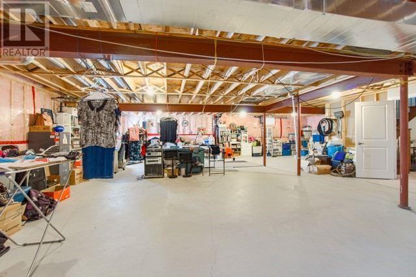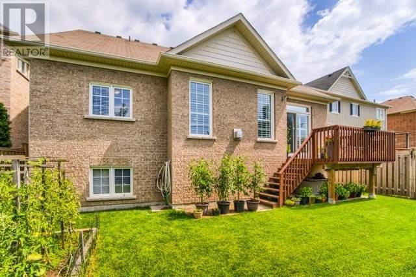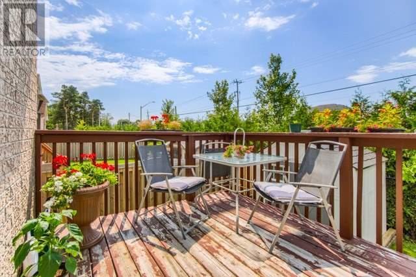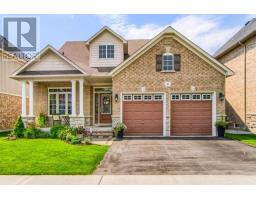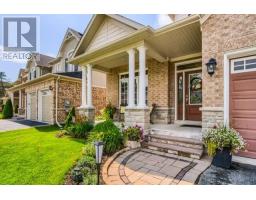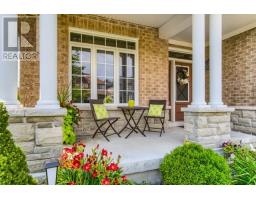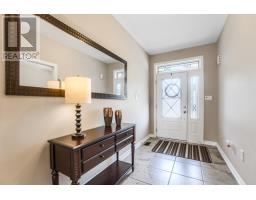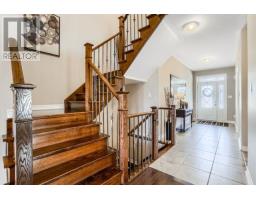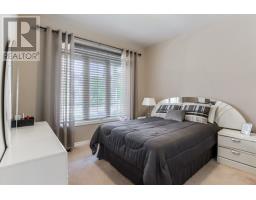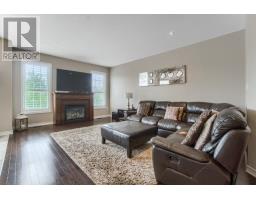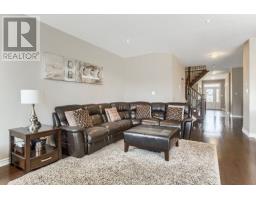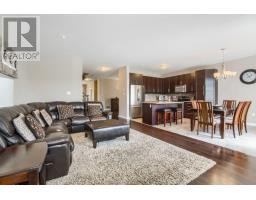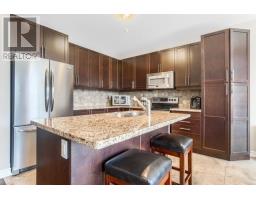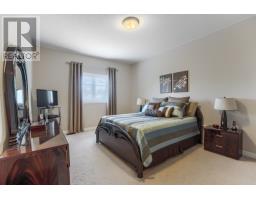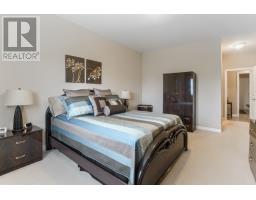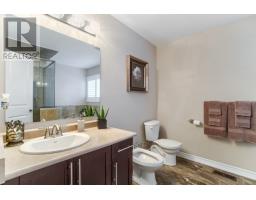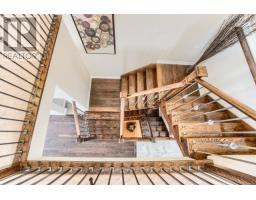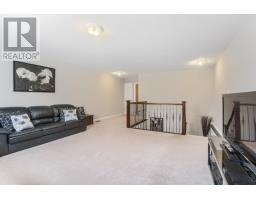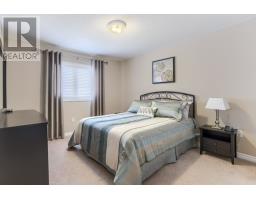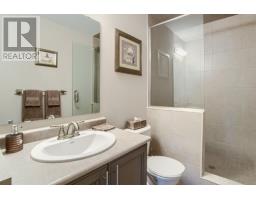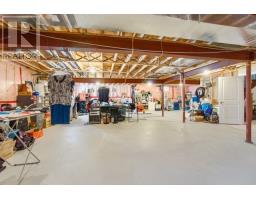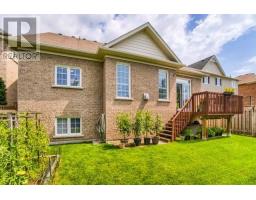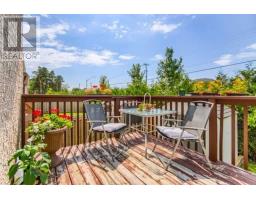16 Vivian Dr Clarington, Ontario L1E 2B3
3 Bedroom
3 Bathroom
Fireplace
Central Air Conditioning
Forced Air
$849,400
Amazing Bungaloft In Prestigious Courtice Area With 3 Bed Rooms 3 Washrooms With Lots Of Upgrades.The Main Floor Has Large Welcoming Foyer, Granite Counter Tops-Stainless Steel Appliances,Tall Cabinets,,Hardwood Floors, Laundry Rm W/Garage Access,Beautiful Metal Pocketed Oak Staircase Adds The Beauty To The House.Unfinished Huge Basement Area Waiting For Your Imagination Finish.Enjoy The Summers With Deck In The Private Backyard With Garden Shed.**** EXTRAS **** S/S Fridge,S/S Stove,S/S Dishwasher,S/S Microwave,Washer N Dryer With Pedestals,Garden Shed,All Elf's ,All Window Coverings .Exclude Master Bedroom Drapes. (id:25308)
Property Details
| MLS® Number | E4546900 |
| Property Type | Single Family |
| Community Name | Courtice |
| Parking Space Total | 4 |
Building
| Bathroom Total | 3 |
| Bedrooms Above Ground | 3 |
| Bedrooms Total | 3 |
| Basement Development | Unfinished |
| Basement Type | N/a (unfinished) |
| Construction Style Attachment | Detached |
| Cooling Type | Central Air Conditioning |
| Exterior Finish | Brick, Stone |
| Fireplace Present | Yes |
| Heating Fuel | Natural Gas |
| Heating Type | Forced Air |
| Stories Total | 1 |
| Type | House |
Parking
| Attached garage |
Land
| Acreage | No |
| Size Irregular | 49.21 X 101.38 Ft |
| Size Total Text | 49.21 X 101.38 Ft |
Rooms
| Level | Type | Length | Width | Dimensions |
|---|---|---|---|---|
| Main Level | Kitchen | 2.87 m | 3.35 m | 2.87 m x 3.35 m |
| Main Level | Eating Area | 3.05 m | 3.35 m | 3.05 m x 3.35 m |
| Main Level | Living Room | 3.96 m | 5.27 m | 3.96 m x 5.27 m |
| Main Level | Dining Room | 3.66 m | 4.88 m | 3.66 m x 4.88 m |
| Main Level | Master Bedroom | 4.66 m | 3.66 m | 4.66 m x 3.66 m |
| Main Level | Bedroom 2 | 3.35 m | 3.23 m | 3.35 m x 3.23 m |
| Upper Level | Bedroom 3 | 3.41 m | 3.81 m | 3.41 m x 3.81 m |
| Upper Level | Loft | 5.06 m | 4.63 m | 5.06 m x 4.63 m |
https://www.realtor.ca/PropertyDetails.aspx?PropertyId=21030414
Interested?
Contact us for more information
