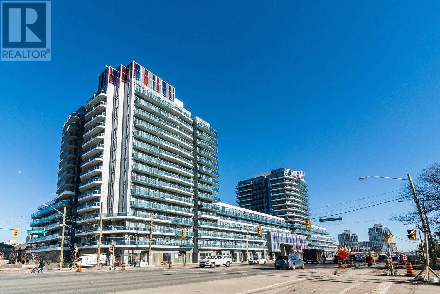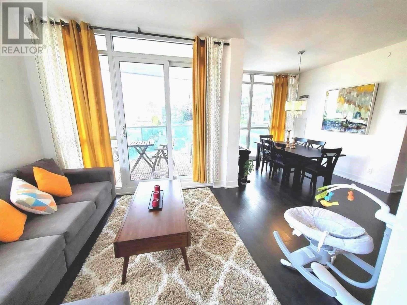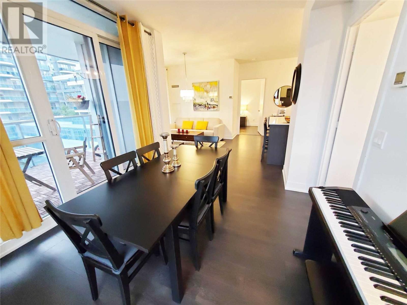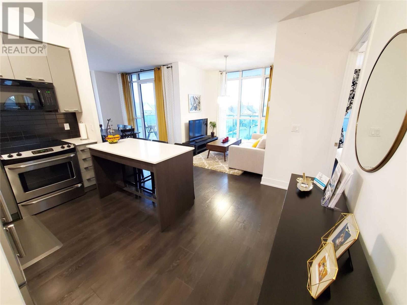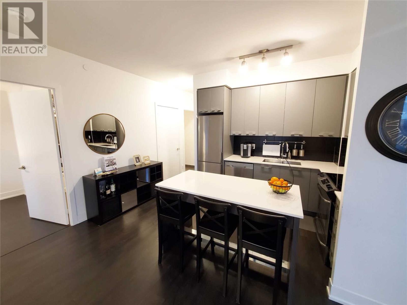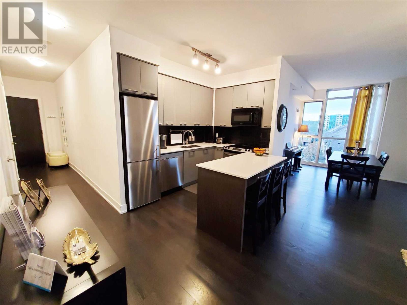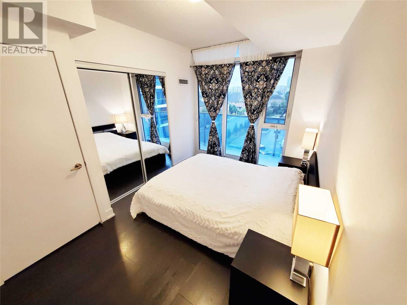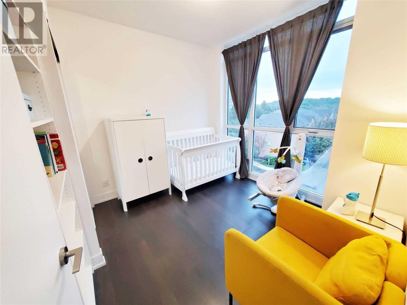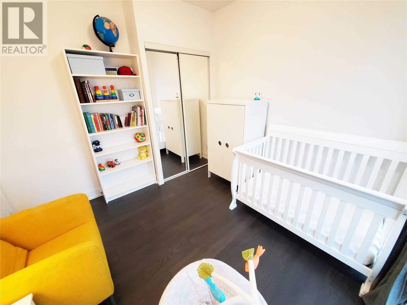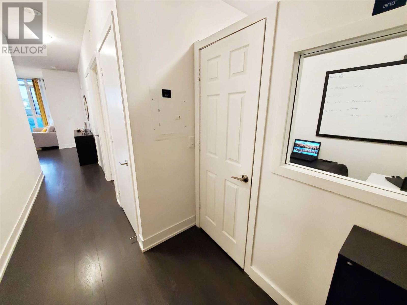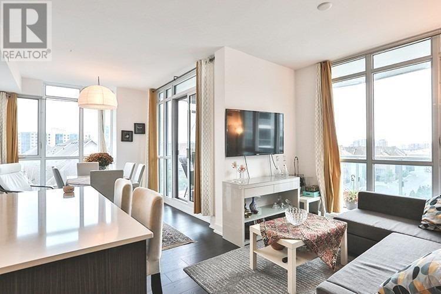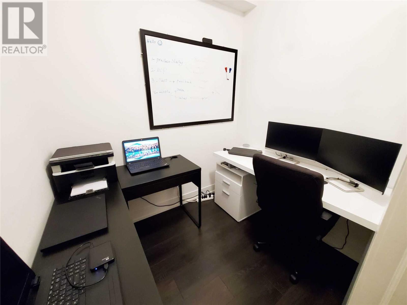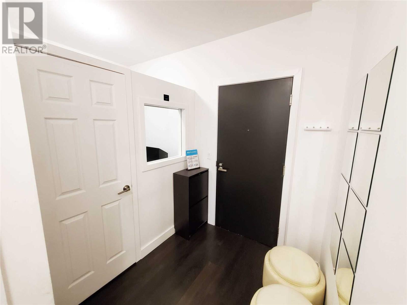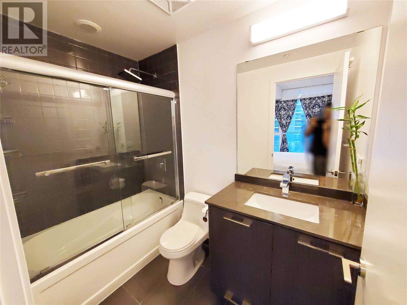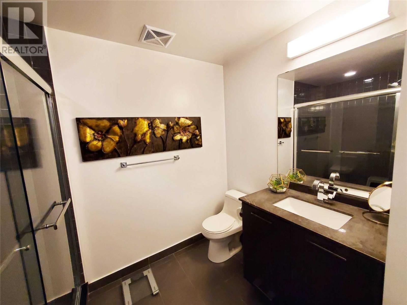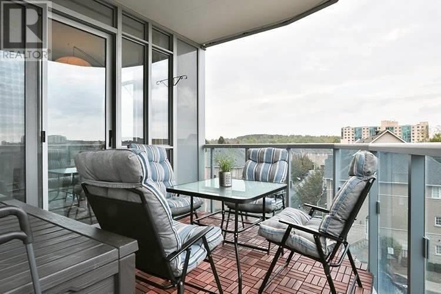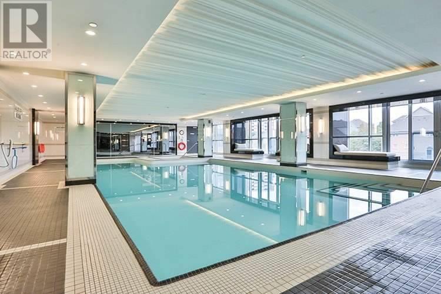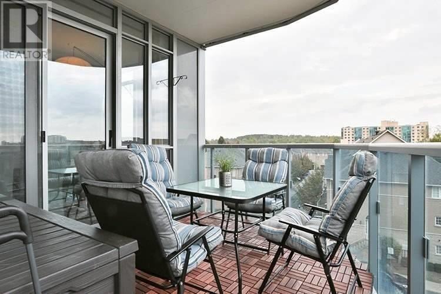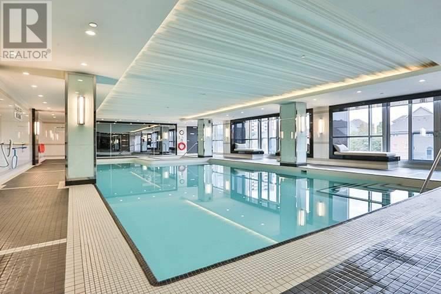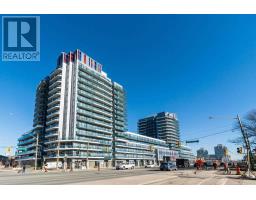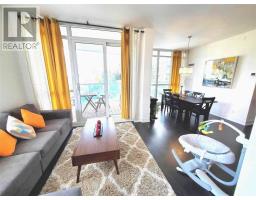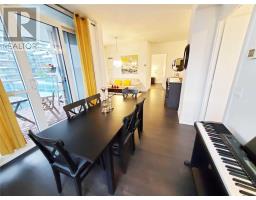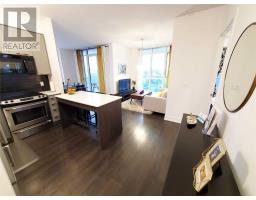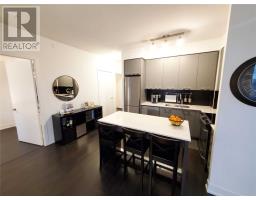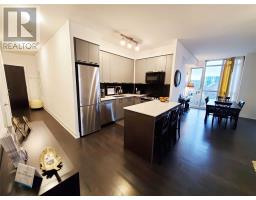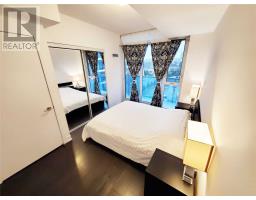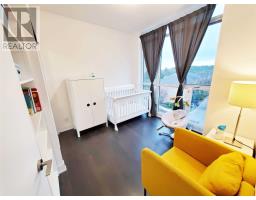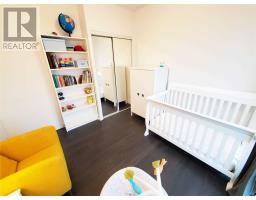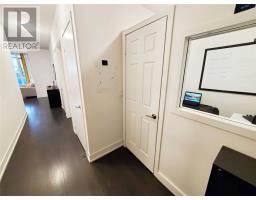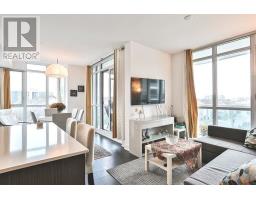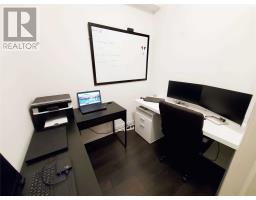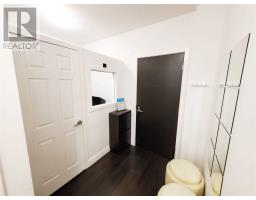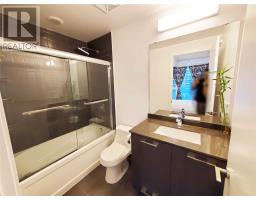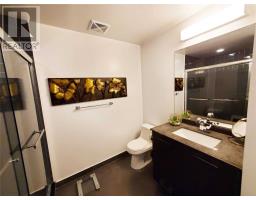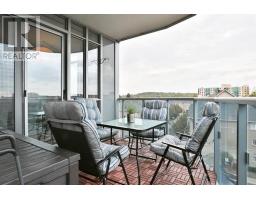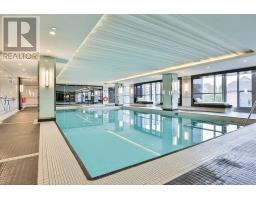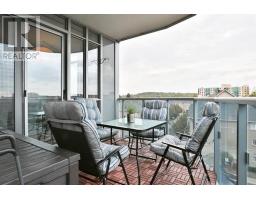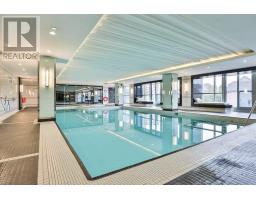#503 -9471 Yonge St Richmond Hill, Ontario L4C 1V4
$628,000Maintenance,
$658.24 Monthly
Maintenance,
$658.24 MonthlyBright & Corner Unit (2 Split Br+Den & 2 Baths) W/O Balcony Corner W/Double Door Large Balcony & Unobstructed East View. 935 Sqft + 193 Sqft Balcony. High Ceiling. Open Concept Layout. The Den Can Be Used As A 3rd Room! Contemporary Finishes Throughout, Modern Kitchen W/ Centre Island, S/S Appliances & Backsplash. Quartz Counter Tops. Desirable Split Bdrm Fl Pln. Minutes To Hillcrest Mall, School, Grocery, Transit(Yrt). 1 Parking & 1 Locker.**** EXTRAS **** Indoor Pool, Fitness Studio, Theatre, 24 Hrs Concierge, Billiards, Ping Pong, Party Room, Guest Suites. 1 Parking & Locker. S/S Fridge, Stove, B/I Dishwasher, Microwave, W&D. All Light Fixtures, Window Coverings. (id:25308)
Property Details
| MLS® Number | N4547111 |
| Property Type | Single Family |
| Community Name | Observatory |
| Amenities Near By | Public Transit, Schools |
| Parking Space Total | 1 |
| Pool Type | Indoor Pool |
| View Type | View |
Building
| Bathroom Total | 2 |
| Bedrooms Above Ground | 2 |
| Bedrooms Below Ground | 1 |
| Bedrooms Total | 3 |
| Amenities | Storage - Locker, Security/concierge, Party Room, Exercise Centre, Recreation Centre |
| Cooling Type | Central Air Conditioning |
| Exterior Finish | Concrete |
| Heating Fuel | Natural Gas |
| Heating Type | Forced Air |
| Type | Apartment |
Parking
| Underground | |
| Visitor parking |
Land
| Acreage | No |
| Land Amenities | Public Transit, Schools |
Rooms
| Level | Type | Length | Width | Dimensions |
|---|---|---|---|---|
| Flat | Living Room | 2.75 m | 3.8 m | 2.75 m x 3.8 m |
| Flat | Dining Room | 3.1 m | 3.1 m | 3.1 m x 3.1 m |
| Flat | Kitchen | 3.05 m | 2.13 m | 3.05 m x 2.13 m |
| Flat | Master Bedroom | 2.75 m | 3.78 m | 2.75 m x 3.78 m |
| Flat | Bedroom 2 | 2.2 m | 3.05 m | 2.2 m x 3.05 m |
| Flat | Den | 2.16 m | 1.56 m | 2.16 m x 1.56 m |
| Flat | Bathroom |
https://www.realtor.ca/PropertyDetails.aspx?PropertyId=21030494
Interested?
Contact us for more information
