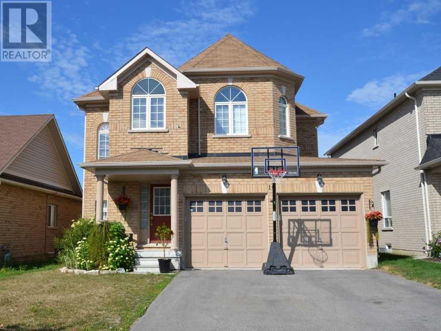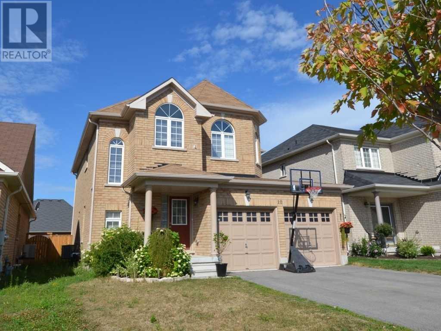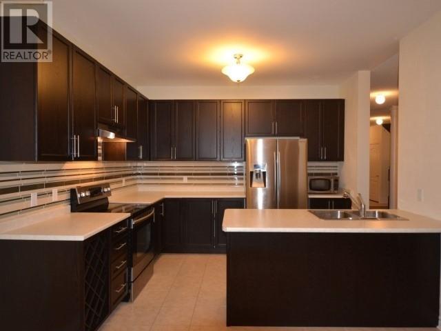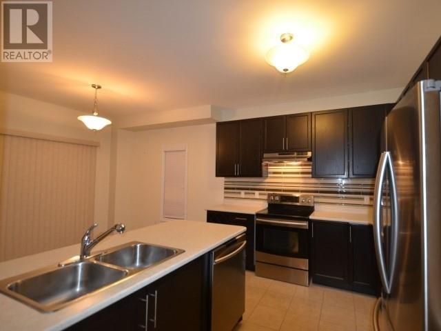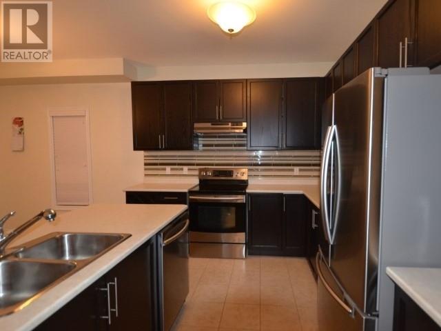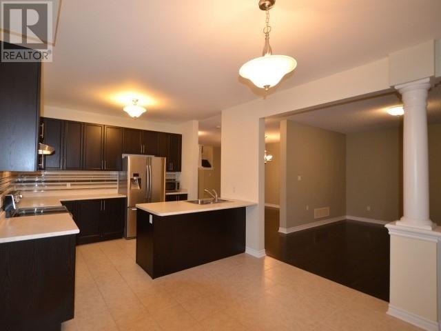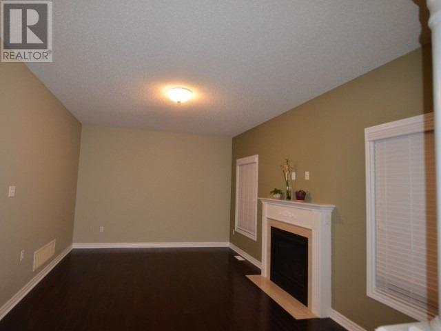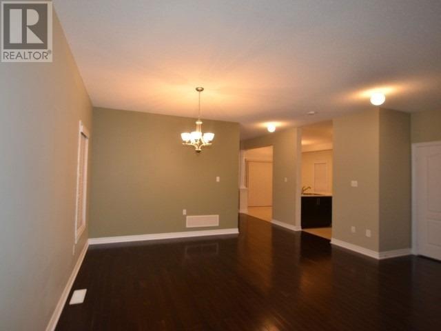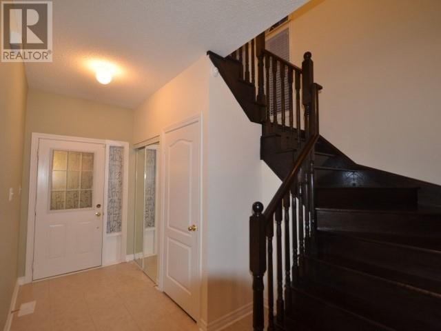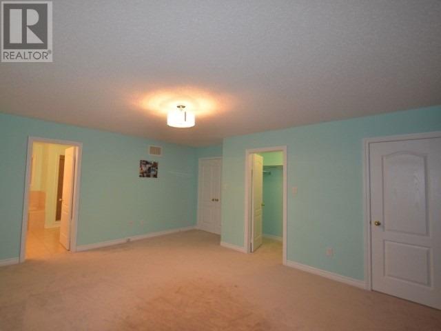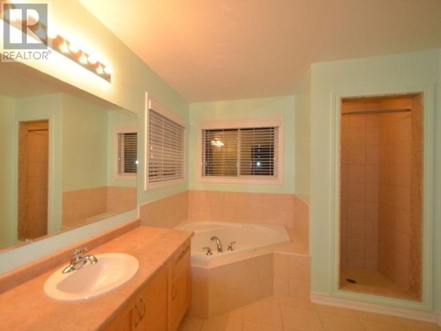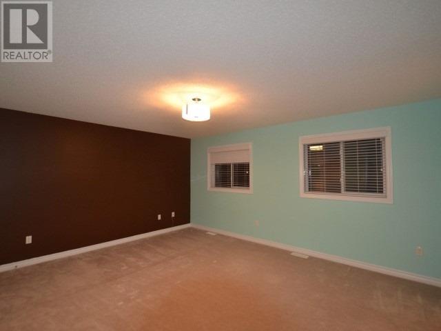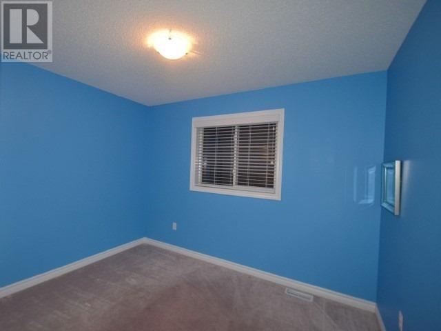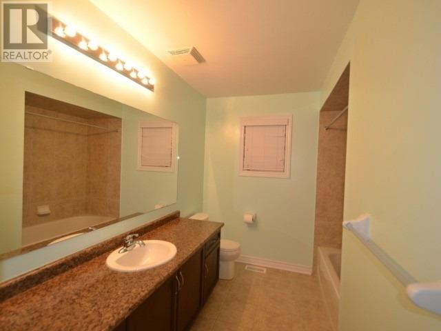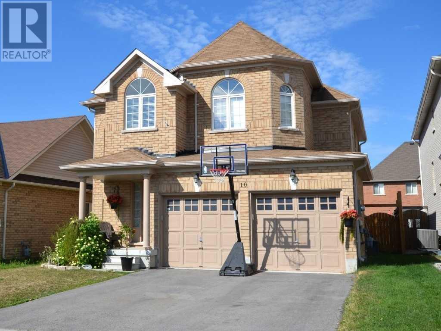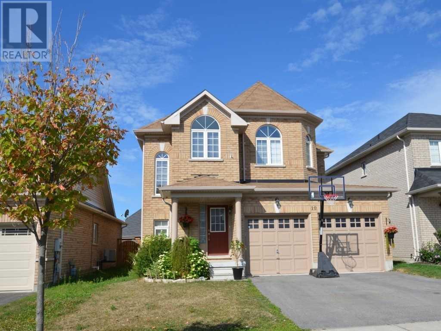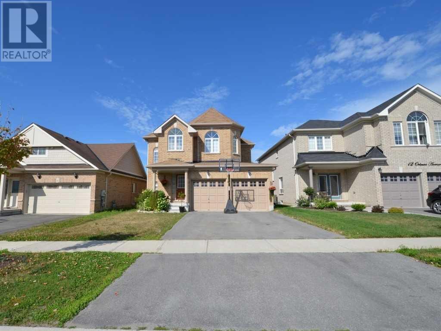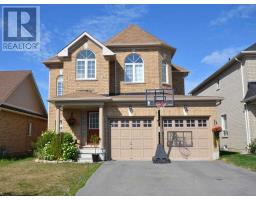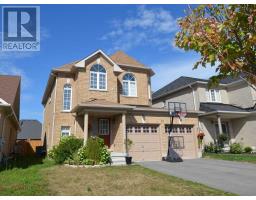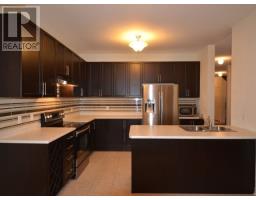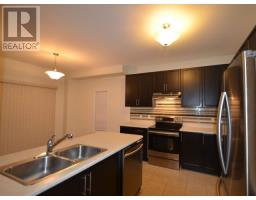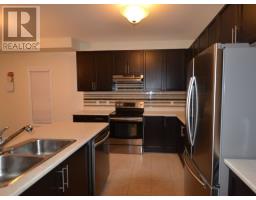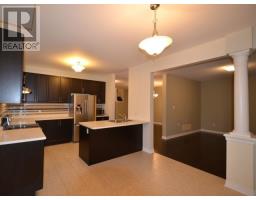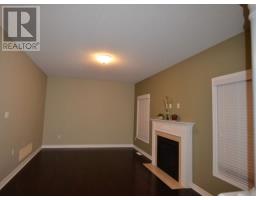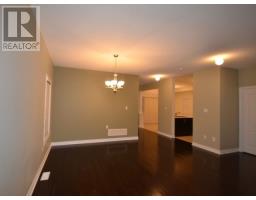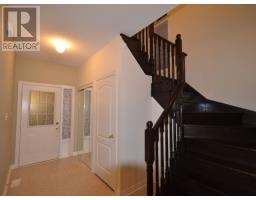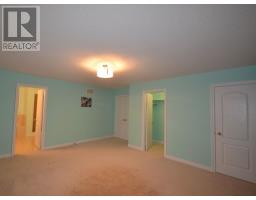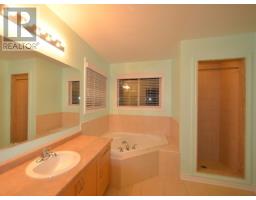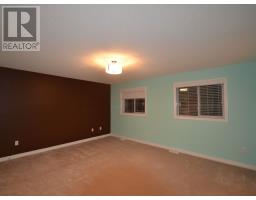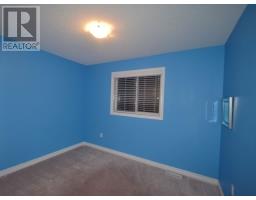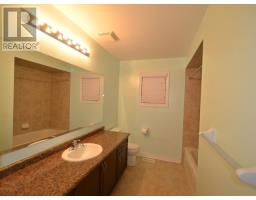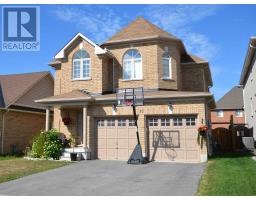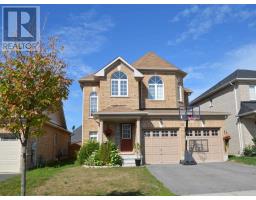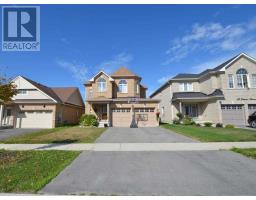10 Orleans Ave Barrie, Ontario L4M 0B1
4 Bedroom
3 Bathroom
Fireplace
Central Air Conditioning
Forced Air
$699,900
2 Storey All Brick Home Located In Family Friendly Neighbourhoods In One Of Barrie's Most Sought After South End! 2500Sqft, 9' Ceiling, 4 Spacious Bedrooms & 2.1 Baths. Open Concept. Gleaming Hardwood Floors And Stairs On Main Floor. Eat-In Kitchen, Separate Living/Dining/Family Room, Gas Fireplace. Big Master With 5 Pc Ensuite. Fully Fenced Backyard. Walk To School And Park, Close To Library, Go-Train, Shopping, Highways, Lake, Golf.**** EXTRAS **** 25 Hour Notice For All Showings Please. All Showings Betweent 8:00A.M.-7:00P.M. (id:25308)
Property Details
| MLS® Number | S4546655 |
| Property Type | Single Family |
| Community Name | Innis-Shore |
| Amenities Near By | Park, Public Transit, Schools |
| Parking Space Total | 4 |
Building
| Bathroom Total | 3 |
| Bedrooms Above Ground | 4 |
| Bedrooms Total | 4 |
| Basement Development | Unfinished |
| Basement Type | Full (unfinished) |
| Construction Style Attachment | Detached |
| Cooling Type | Central Air Conditioning |
| Exterior Finish | Brick |
| Fireplace Present | Yes |
| Heating Fuel | Natural Gas |
| Heating Type | Forced Air |
| Stories Total | 2 |
| Type | House |
Parking
| Attached garage |
Land
| Acreage | No |
| Land Amenities | Park, Public Transit, Schools |
| Size Irregular | 40.03 X 112.11 Ft |
| Size Total Text | 40.03 X 112.11 Ft |
| Surface Water | Lake/pond |
Rooms
| Level | Type | Length | Width | Dimensions |
|---|---|---|---|---|
| Second Level | Master Bedroom | 4.98 m | 4.27 m | 4.98 m x 4.27 m |
| Second Level | Bedroom 2 | 3.78 m | 3.63 m | 3.78 m x 3.63 m |
| Second Level | Bedroom 3 | 3.35 m | 3.2 m | 3.35 m x 3.2 m |
| Second Level | Bedroom 4 | 2.79 m | 3.2 m | 2.79 m x 3.2 m |
| Second Level | Bathroom | |||
| Main Level | Kitchen | 3.51 m | 2.74 m | 3.51 m x 2.74 m |
| Main Level | Eating Area | 3.61 m | 3.05 m | 3.61 m x 3.05 m |
| Main Level | Family Room | 4.98 m | 3.66 m | 4.98 m x 3.66 m |
| Main Level | Living Room | 4.98 m | 2.33 m | 4.98 m x 2.33 m |
| Main Level | Dining Room | 4.98 m | 3 m | 4.98 m x 3 m |
| Main Level | Bathroom | |||
| Main Level | Laundry Room |
https://www.realtor.ca/PropertyDetails.aspx?PropertyId=21028998
Interested?
Contact us for more information
