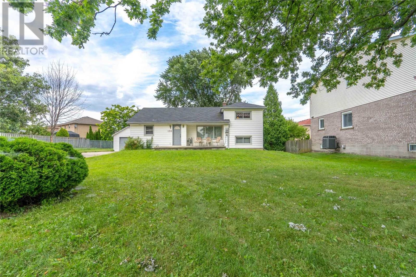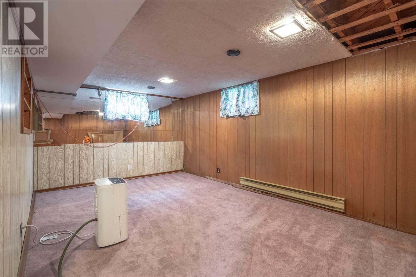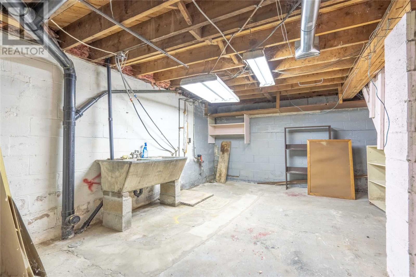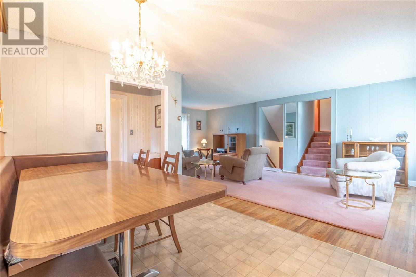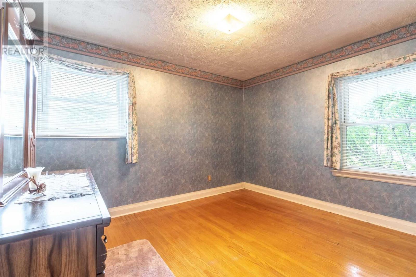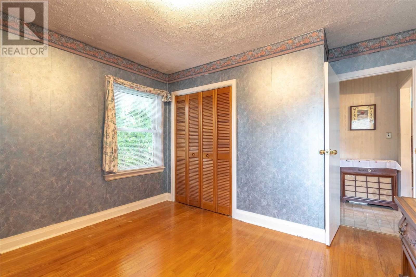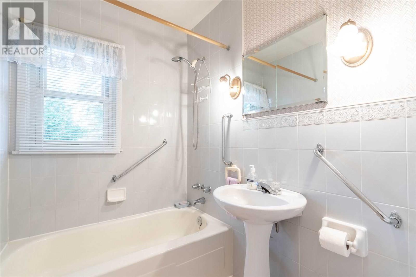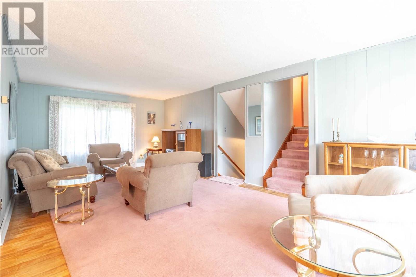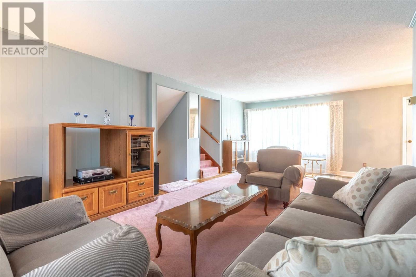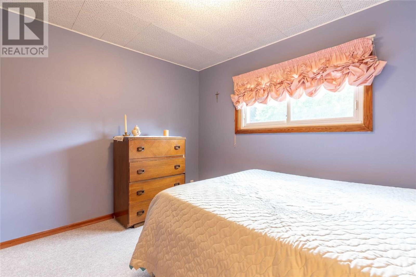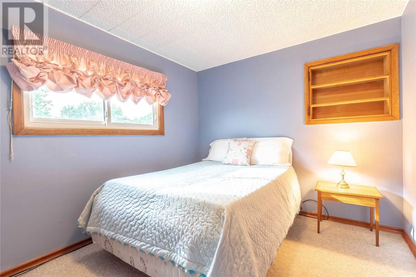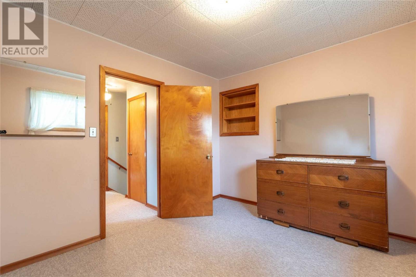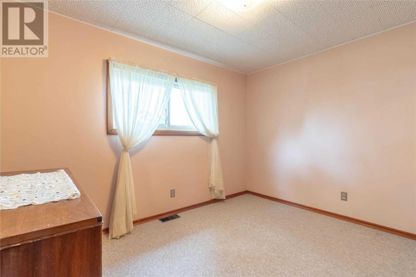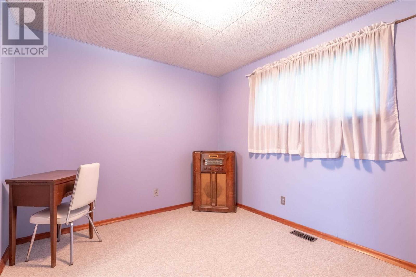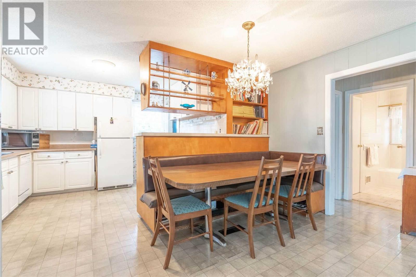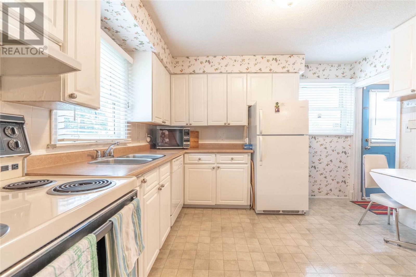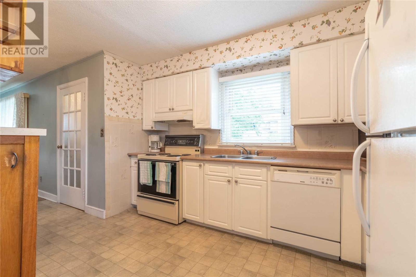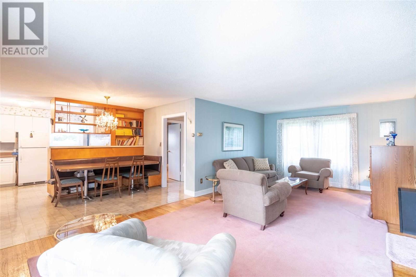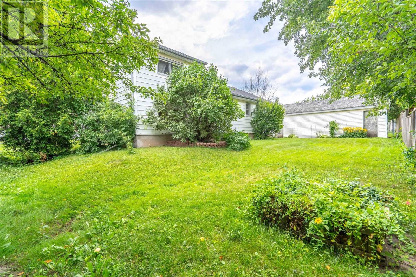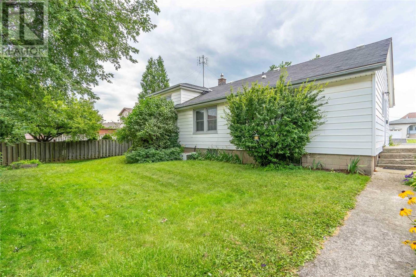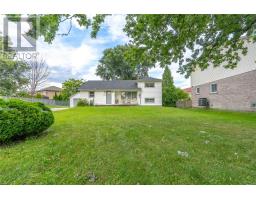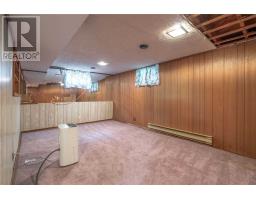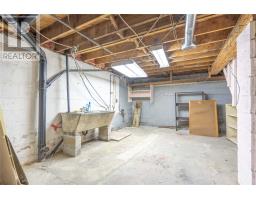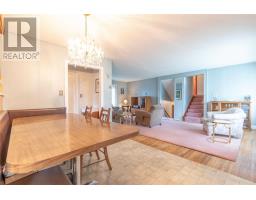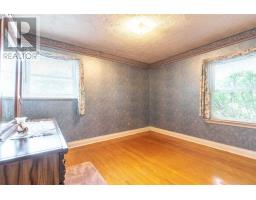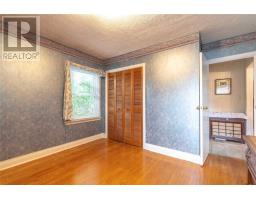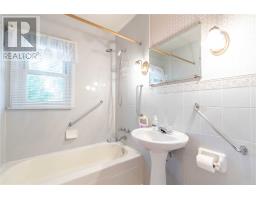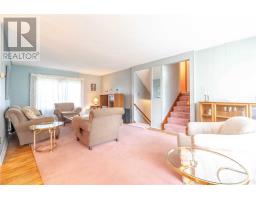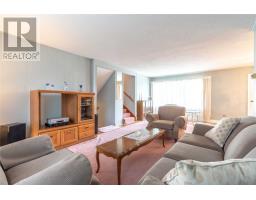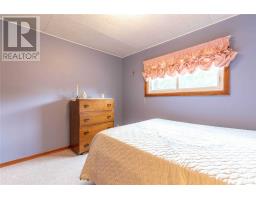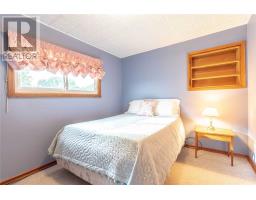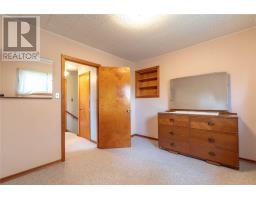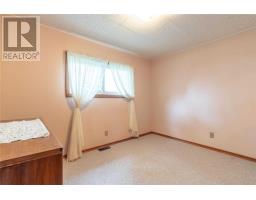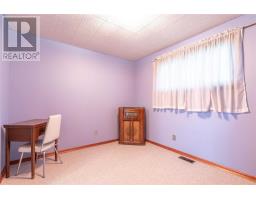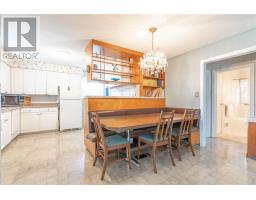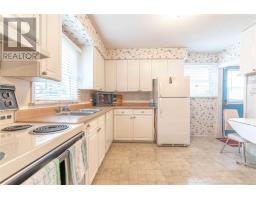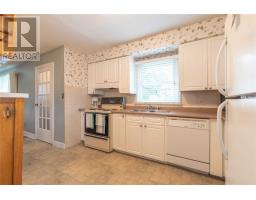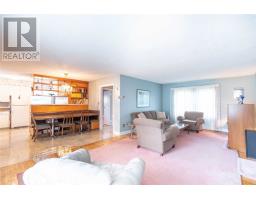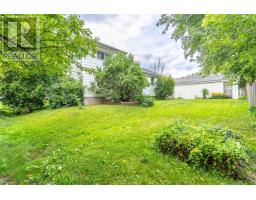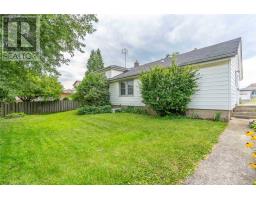135 Eleanor Dr Hamilton, Ontario L8W 1C7
5 Bedroom
2 Bathroom
Central Air Conditioning
Forced Air
$619,900
Ideal Building Lots On Central Hamilton Mountain Walking Distance To Eleanor Park, Schools Including St Jean De Brebeuf Highschool, Shopping Amenities & Easy Access To The Linc Via Upper Gage. W/ Lots Of New Development On The Street And In The Surrounding Area This Property Has Potential To Be Severed For 2 Detached Homes On Approx. 45' Lots. The Current 3 Level Side Split Has Been Nicely Maintained & Can Easily Be Rented Out Until You Are Ready To Build.Rsa**** EXTRAS **** Rental Items: Hot Water Heater Inclusions: Fridge, Stove, Dishwasher Exclusions: Washer And Dryer (id:25308)
Property Details
| MLS® Number | X4546771 |
| Property Type | Single Family |
| Neigbourhood | Eleanor |
| Community Name | Eleanor |
| Amenities Near By | Park, Public Transit, Schools |
| Parking Space Total | 7 |
Building
| Bathroom Total | 2 |
| Bedrooms Above Ground | 3 |
| Bedrooms Below Ground | 2 |
| Bedrooms Total | 5 |
| Basement Development | Partially Finished |
| Basement Type | Partial (partially Finished) |
| Construction Style Attachment | Detached |
| Construction Style Split Level | Sidesplit |
| Cooling Type | Central Air Conditioning |
| Exterior Finish | Aluminum Siding |
| Heating Fuel | Natural Gas |
| Heating Type | Forced Air |
| Type | House |
Parking
| Detached garage |
Land
| Acreage | No |
| Land Amenities | Park, Public Transit, Schools |
| Size Irregular | 89.99 X 115 Ft |
| Size Total Text | 89.99 X 115 Ft |
Rooms
| Level | Type | Length | Width | Dimensions |
|---|---|---|---|---|
| Second Level | Bedroom | 2.79 m | 3.45 m | 2.79 m x 3.45 m |
| Second Level | Bedroom | 2.9 m | 3.43 m | 2.9 m x 3.43 m |
| Basement | Utility Room | 4.37 m | 5 m | 4.37 m x 5 m |
| Basement | Utility Room | 6.93 m | 4.06 m | 6.93 m x 4.06 m |
| Basement | Recreational, Games Room | 4.44 m | 5.41 m | 4.44 m x 5.41 m |
| Main Level | Kitchen | 3.56 m | 3.58 m | 3.56 m x 3.58 m |
| Main Level | Dining Room | 3.56 m | 1.8 m | 3.56 m x 1.8 m |
| Main Level | Living Room | 7.21 m | 3.99 m | 7.21 m x 3.99 m |
| Main Level | Master Bedroom | 3.53 m | 3.63 m | 3.53 m x 3.63 m |
| In Between | Bedroom | 3.3 m | 3.38 m | 3.3 m x 3.38 m |
| In Between | Bedroom | 2.84 m | 3.4 m | 2.84 m x 3.4 m |
https://www.realtor.ca/PropertyDetails.aspx?PropertyId=21029175
Interested?
Contact us for more information
