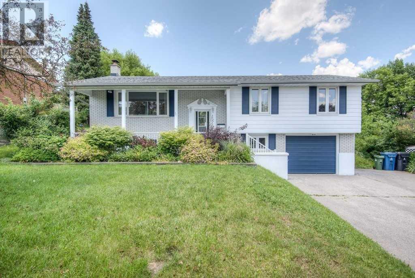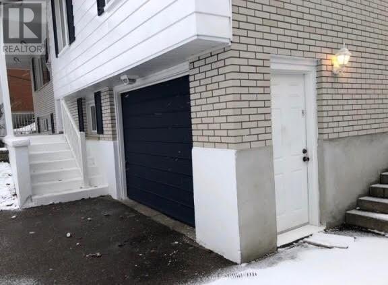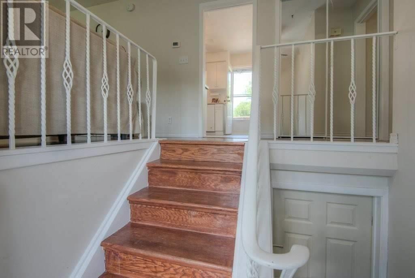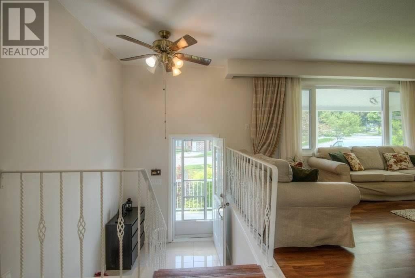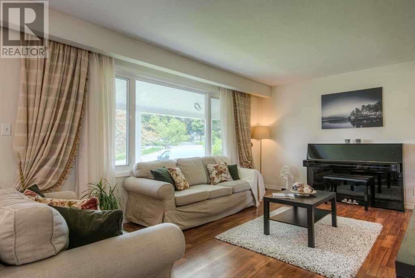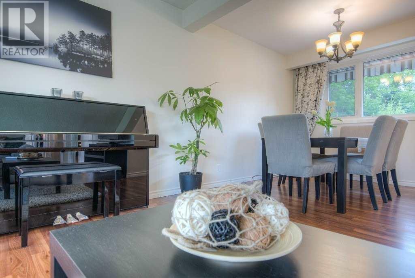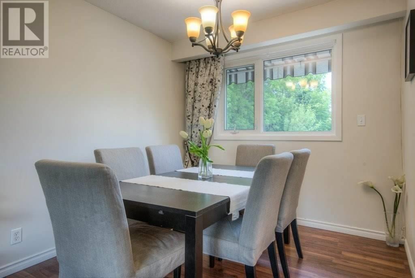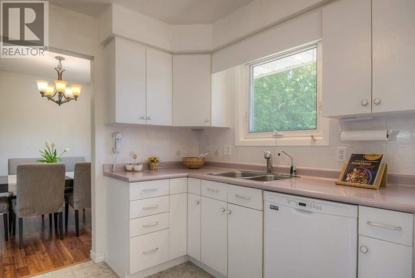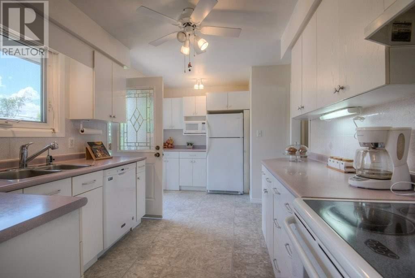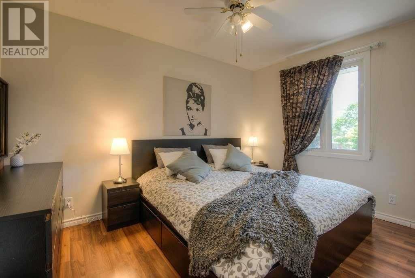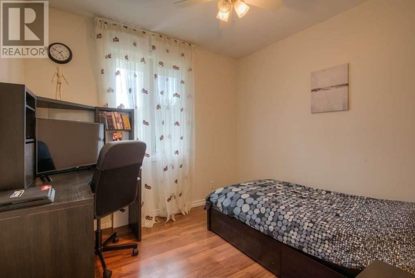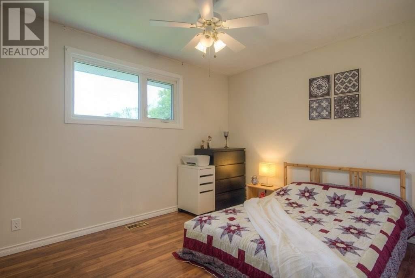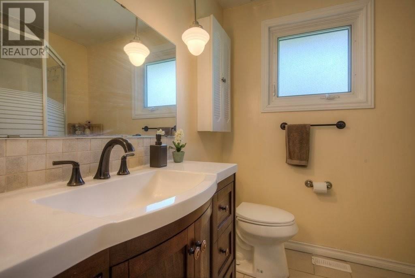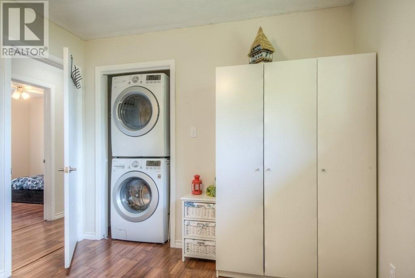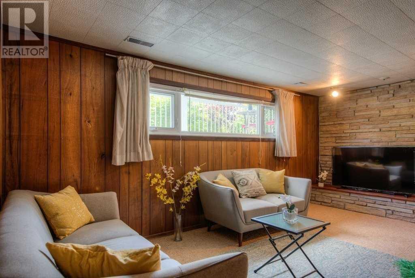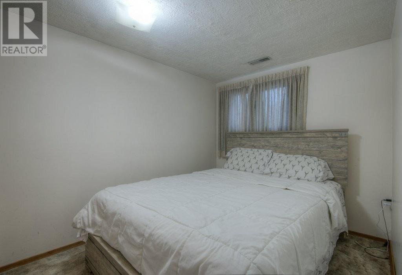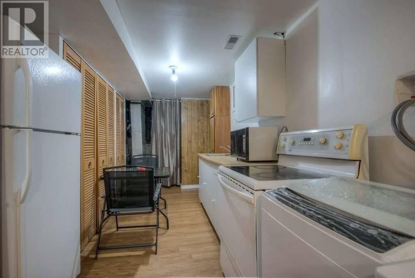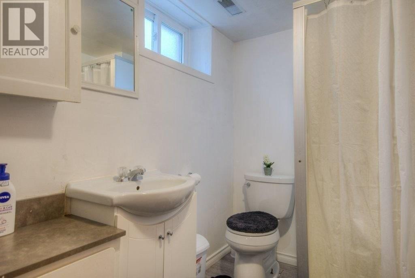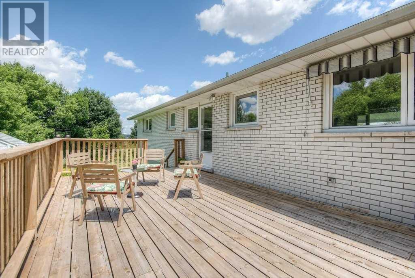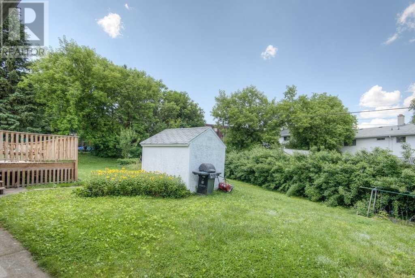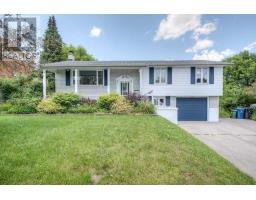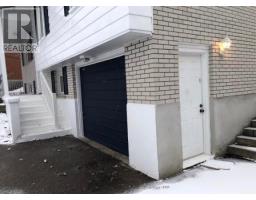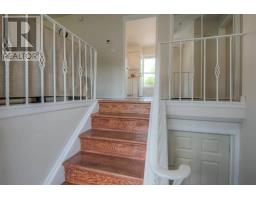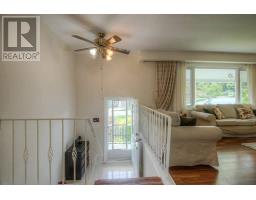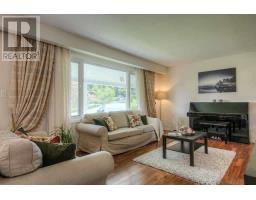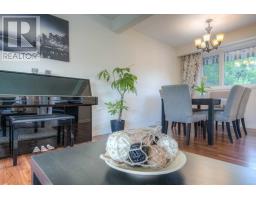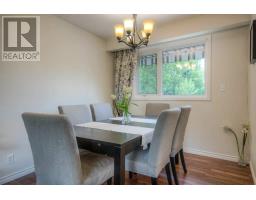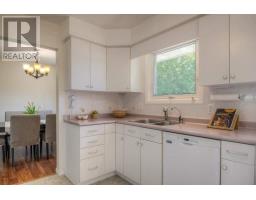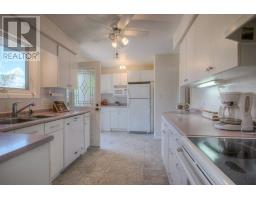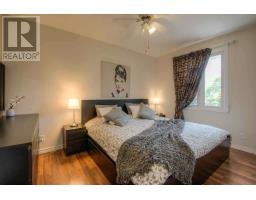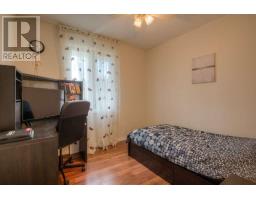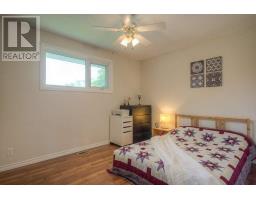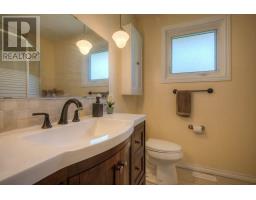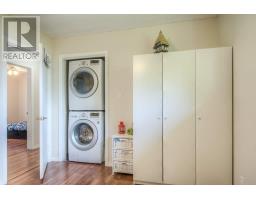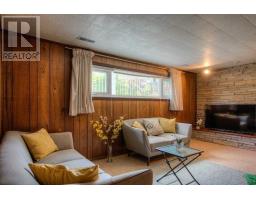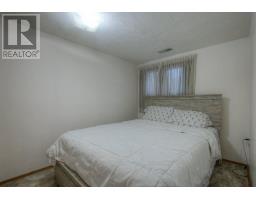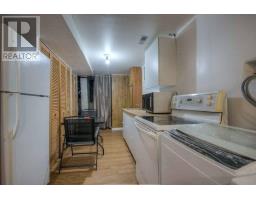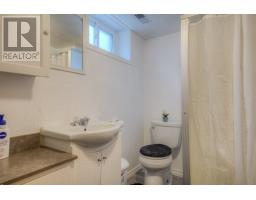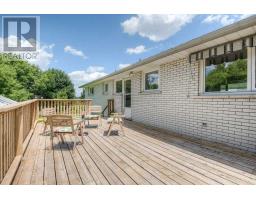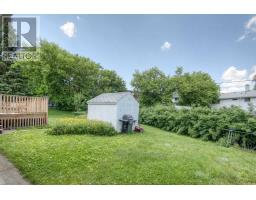4 Bedroom
2 Bathroom
Raised Bungalow
Fireplace
Central Air Conditioning
Forced Air
$575,000
Bright & Fully Renovated Raised Bungalow, Ready To Move-In. Located On A Quiet Street Close To Public & Catholic Schools, Restaurants, Parks, Community Centres, The Guelph Country Club, The University Of Guelph, & More! Amazing Features Like The Freshly Painted Interior And Exterior, A Backyard Deck Overlooking The Huge Pie Shaped Lot, Finished Separate Entrance Basement., 2 Separate Laundries, 2 Kitchens, & Large Windows In The Living Area.**** EXTRAS **** Freshly Painted, Renovated Bathrooms, New Laminate Floors On Main Floor, Include: New Frigidaire Fridge, Maytag Dw & Stove, Lg Washer/Dryer. Hwt (2016) Owned , Furnace (2016) Owned, New Washer In Bsmt, Excl: Chandeliers & Window Coverings (id:25308)
Property Details
|
MLS® Number
|
X4546270 |
|
Property Type
|
Single Family |
|
Neigbourhood
|
Onward Willow |
|
Community Name
|
Onward Willow |
|
Amenities Near By
|
Park, Schools |
|
Parking Space Total
|
5 |
Building
|
Bathroom Total
|
2 |
|
Bedrooms Above Ground
|
3 |
|
Bedrooms Below Ground
|
1 |
|
Bedrooms Total
|
4 |
|
Architectural Style
|
Raised Bungalow |
|
Basement Development
|
Finished |
|
Basement Features
|
Separate Entrance |
|
Basement Type
|
N/a (finished) |
|
Construction Style Attachment
|
Detached |
|
Cooling Type
|
Central Air Conditioning |
|
Exterior Finish
|
Aluminum Siding, Brick |
|
Fireplace Present
|
Yes |
|
Heating Fuel
|
Natural Gas |
|
Heating Type
|
Forced Air |
|
Stories Total
|
1 |
|
Type
|
House |
Parking
Land
|
Acreage
|
No |
|
Land Amenities
|
Park, Schools |
|
Size Irregular
|
52.15 X 137.23 Ft ; Pie Shape |
|
Size Total Text
|
52.15 X 137.23 Ft ; Pie Shape |
Rooms
| Level |
Type |
Length |
Width |
Dimensions |
|
Basement |
Bedroom |
2.44 m |
3.35 m |
2.44 m x 3.35 m |
|
Basement |
Living Room |
3.4 m |
5.08 m |
3.4 m x 5.08 m |
|
Basement |
Kitchen |
|
|
|
|
Main Level |
Dining Room |
2.67 m |
3 m |
2.67 m x 3 m |
|
Main Level |
Living Room |
3.45 m |
5.18 m |
3.45 m x 5.18 m |
|
Main Level |
Kitchen |
2.84 m |
4.62 m |
2.84 m x 4.62 m |
|
Main Level |
Master Bedroom |
3.05 m |
4.01 m |
3.05 m x 4.01 m |
|
Main Level |
Bedroom |
|
|
|
|
Main Level |
Bedroom |
|
|
|
https://www.realtor.ca/PropertyDetails.aspx?PropertyId=21027337
