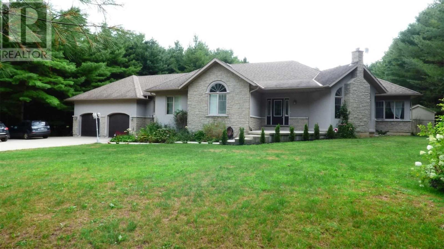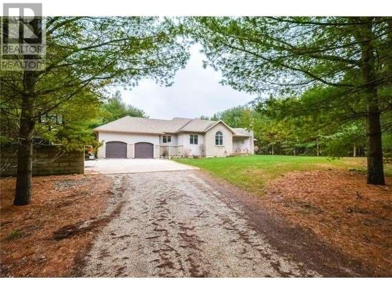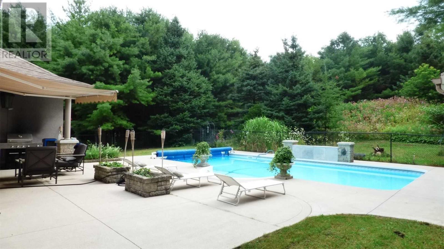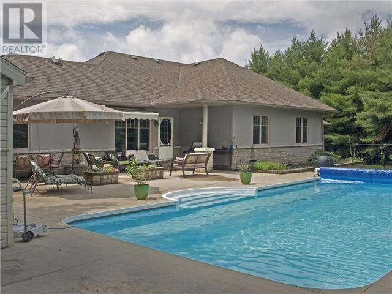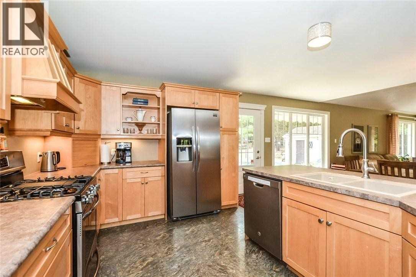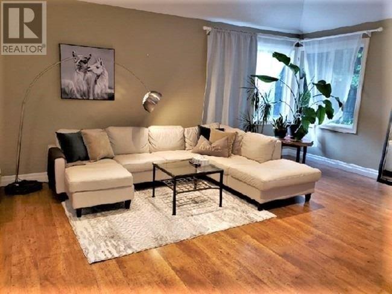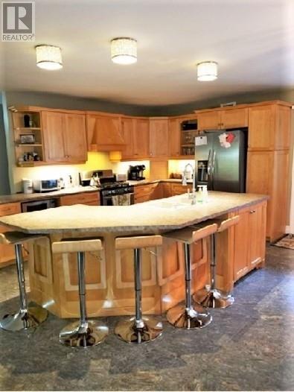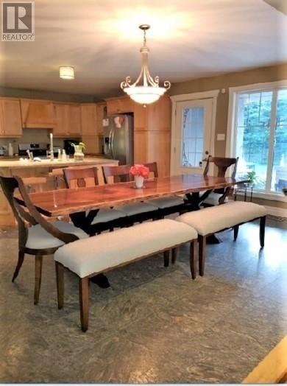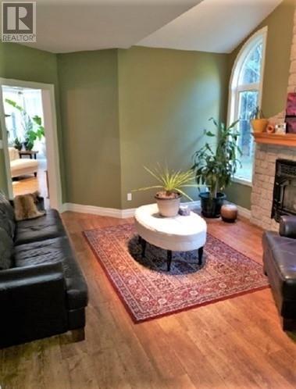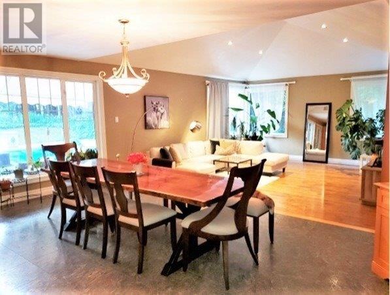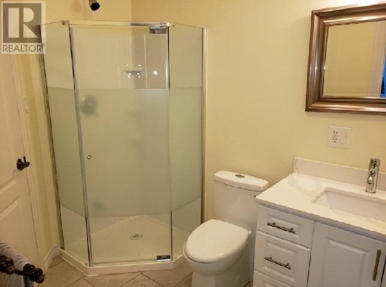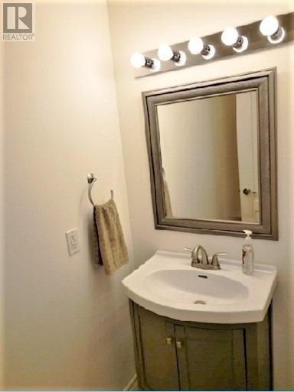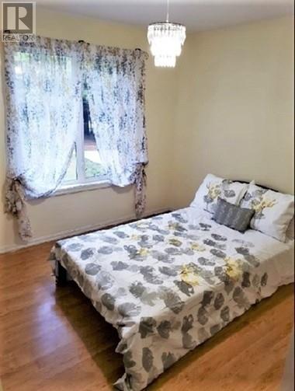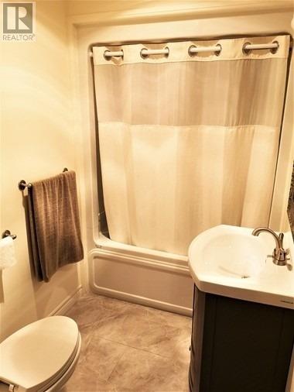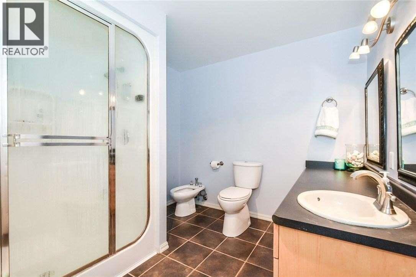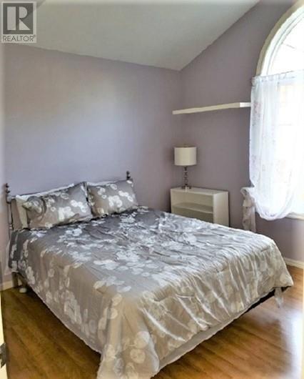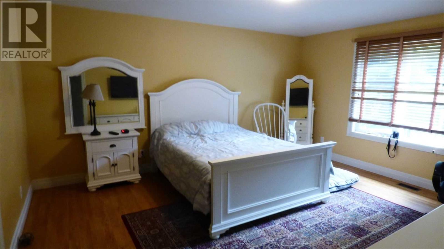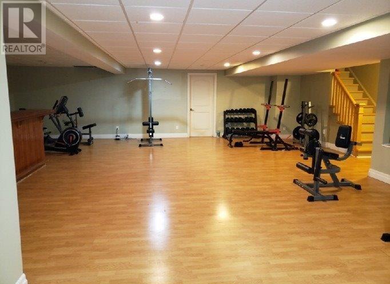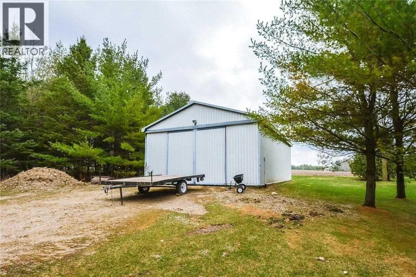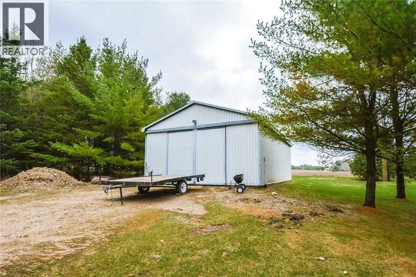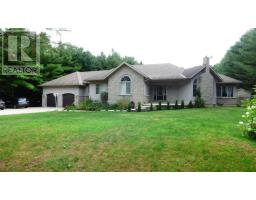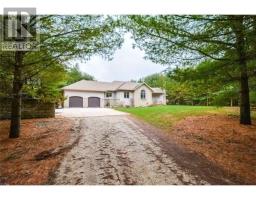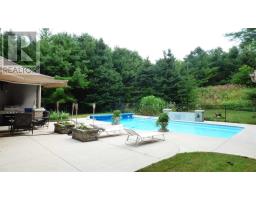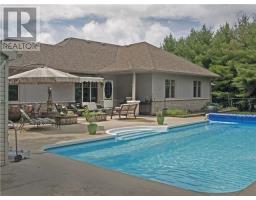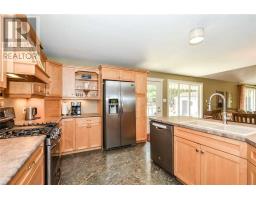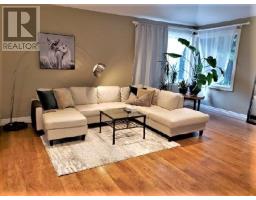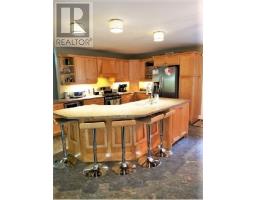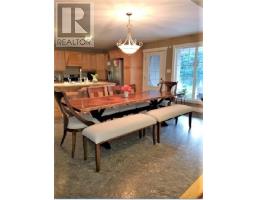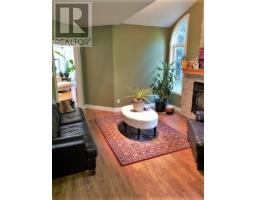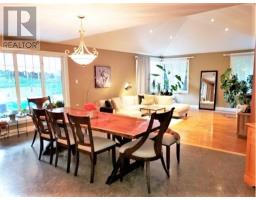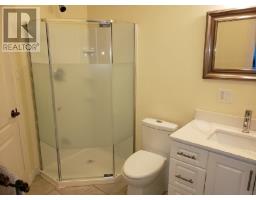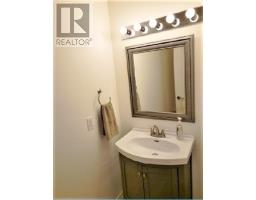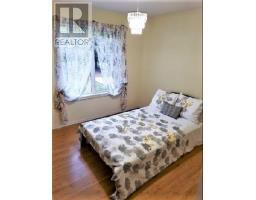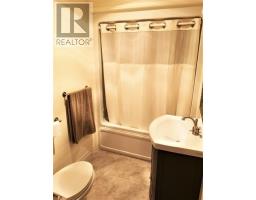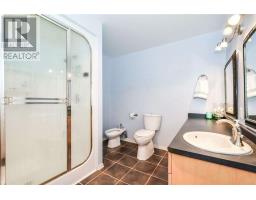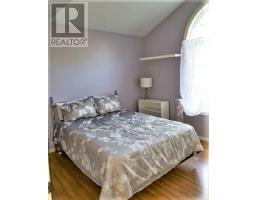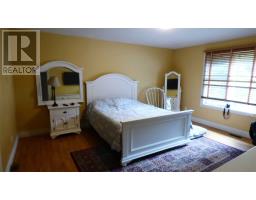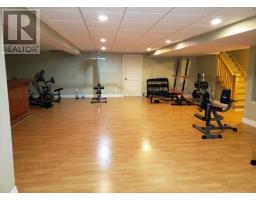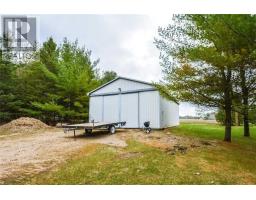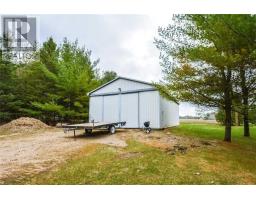4 Bedroom
5 Bathroom
Bungalow
Fireplace
Inground Pool
Central Air Conditioning
Forced Air
$799,000
Gorgeous,One Of The Kind Custom Built And Designed Home On 5,68 Acres Located Within And Including All The Amenities Of Community Living. Natural Paradise Just 1.5 Hr Away From Gta. Home Is Large And Open With Lots Of Privacy Inside And Out. Finished Basement With Sep/Entr & Extra Washroom. 4 Acres Of Beautifu Trees Surround The Home. Perfect Bird Watching Place. Large Detached Workshop For All Your Needs.**** EXTRAS **** All Existing Appliances, Windows Coverings, Elfs, Central Ac, Water Softener/Filtration,Power Generator, Swimming Pool Equipment And More. Lot Map/Sizes In Attachment As Other Property Info (id:25308)
Property Details
|
MLS® Number
|
X4546275 |
|
Property Type
|
Single Family |
|
Community Name
|
Mount Forest |
|
Amenities Near By
|
Park |
|
Features
|
Wooded Area, Ravine |
|
Parking Space Total
|
8 |
|
Pool Type
|
Inground Pool |
Building
|
Bathroom Total
|
5 |
|
Bedrooms Above Ground
|
4 |
|
Bedrooms Total
|
4 |
|
Architectural Style
|
Bungalow |
|
Basement Development
|
Finished |
|
Basement Features
|
Separate Entrance |
|
Basement Type
|
N/a (finished) |
|
Construction Style Attachment
|
Detached |
|
Cooling Type
|
Central Air Conditioning |
|
Exterior Finish
|
Stone, Stucco |
|
Fireplace Present
|
Yes |
|
Heating Fuel
|
Natural Gas |
|
Heating Type
|
Forced Air |
|
Stories Total
|
1 |
|
Type
|
House |
Parking
Land
|
Acreage
|
No |
|
Land Amenities
|
Park |
|
Size Irregular
|
307.5 X 501.6 Ft ; 502.00 Ft X 395.00 Ft X 561.86 Ft |
|
Size Total Text
|
307.5 X 501.6 Ft ; 502.00 Ft X 395.00 Ft X 561.86 Ft |
|
Surface Water
|
River/stream |
Rooms
| Level |
Type |
Length |
Width |
Dimensions |
|
Basement |
Recreational, Games Room |
7.31 m |
8.53 m |
7.31 m x 8.53 m |
|
Main Level |
Study |
3.35 m |
3.04 m |
3.35 m x 3.04 m |
|
Main Level |
Foyer |
1.82 m |
2.74 m |
1.82 m x 2.74 m |
|
Main Level |
Master Bedroom |
4.87 m |
4.26 m |
4.87 m x 4.26 m |
|
Main Level |
Bedroom |
3.35 m |
3.04 m |
3.35 m x 3.04 m |
|
Main Level |
Bedroom |
3.35 m |
3.96 m |
3.35 m x 3.96 m |
|
Main Level |
Bedroom |
3.04 m |
3.35 m |
3.04 m x 3.35 m |
|
Main Level |
Living Room |
5.48 m |
3.65 m |
5.48 m x 3.65 m |
|
Main Level |
Kitchen |
6.7 m |
4.87 m |
6.7 m x 4.87 m |
|
Main Level |
Dining Room |
6.7 m |
3.96 m |
6.7 m x 3.96 m |
|
Main Level |
Sitting Room |
3.65 m |
3.96 m |
3.65 m x 3.96 m |
Utilities
|
Natural Gas
|
Installed |
|
Electricity
|
Installed |
|
Cable
|
Available |
https://www.realtor.ca/PropertyDetails.aspx?PropertyId=21027338
