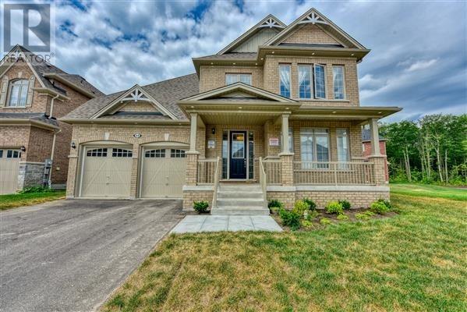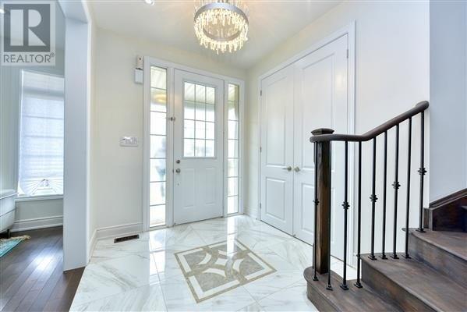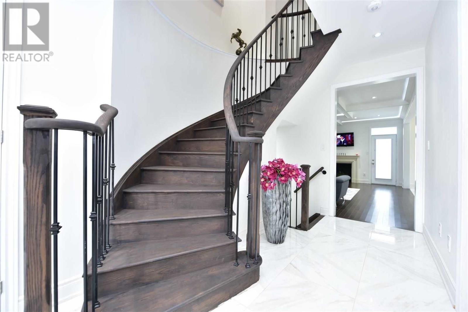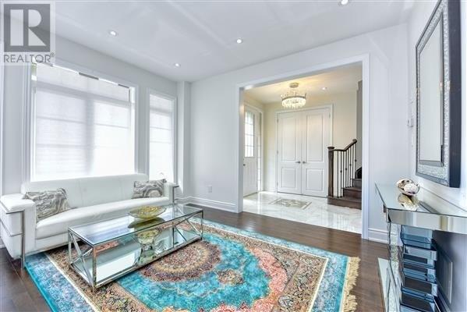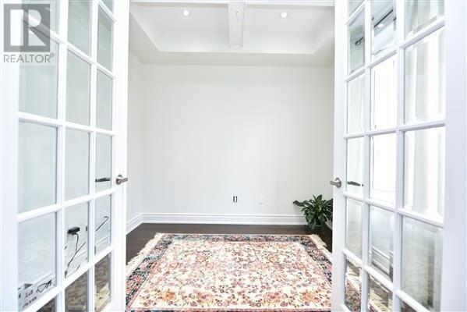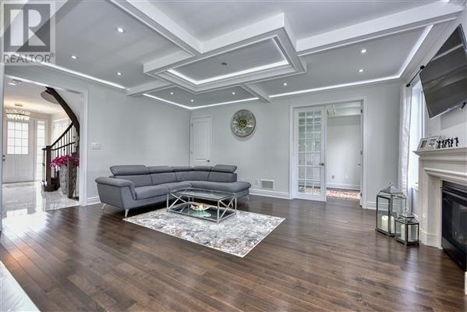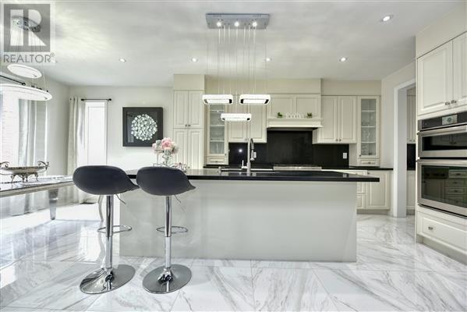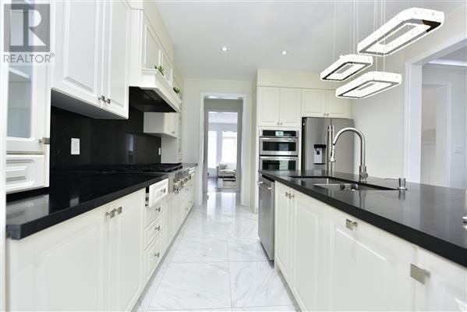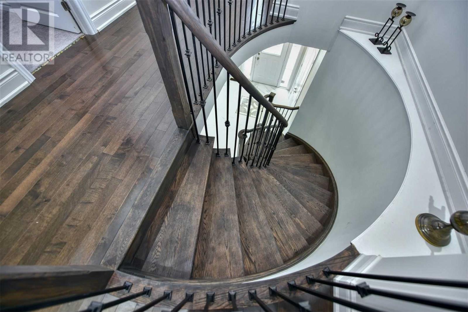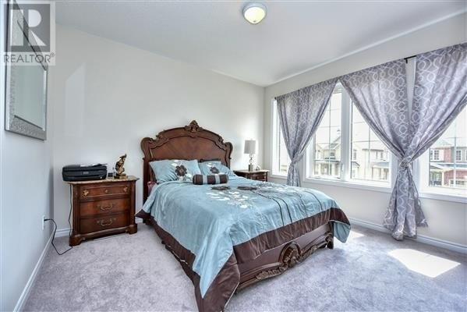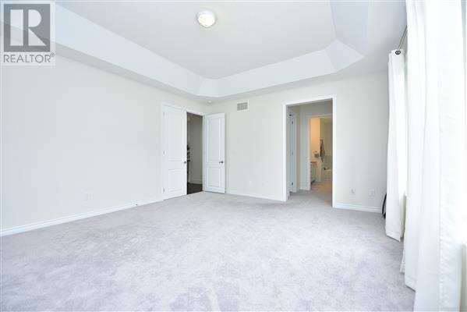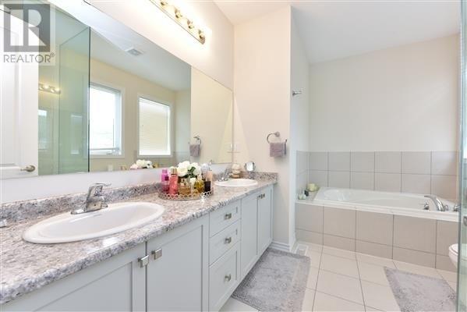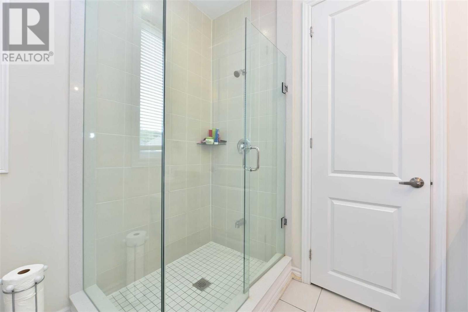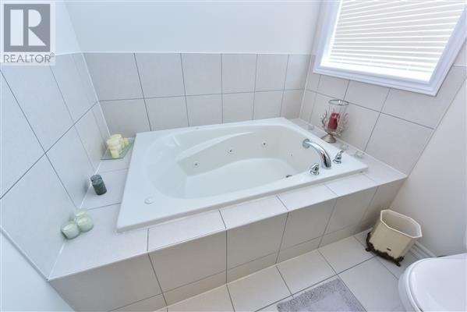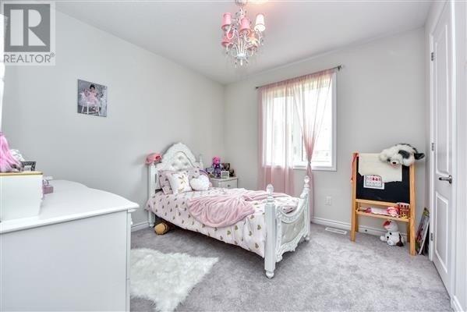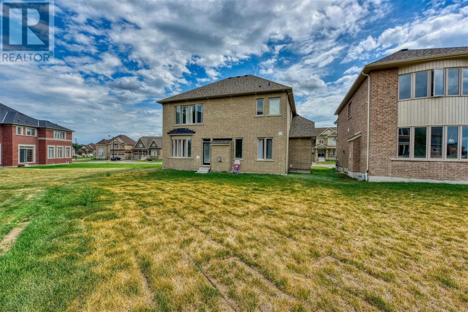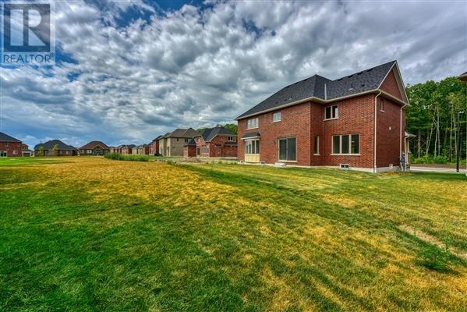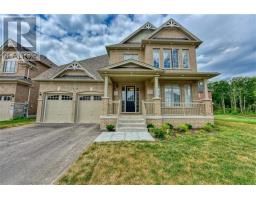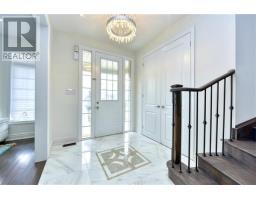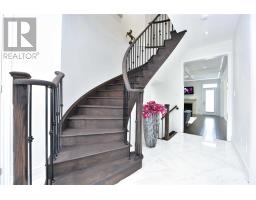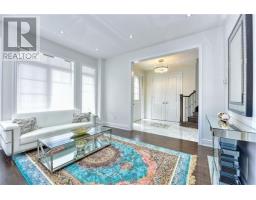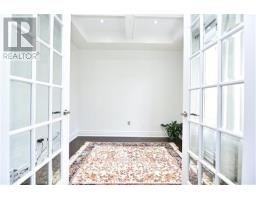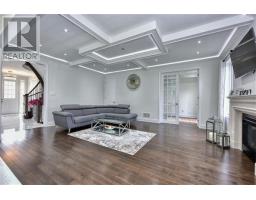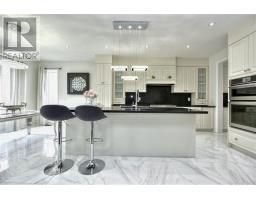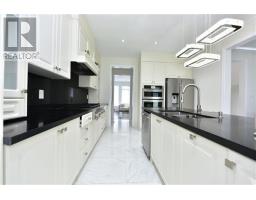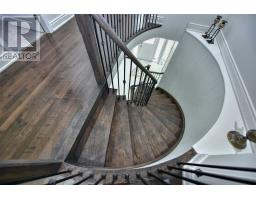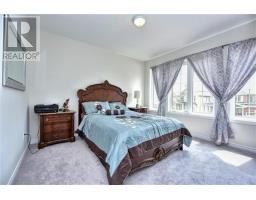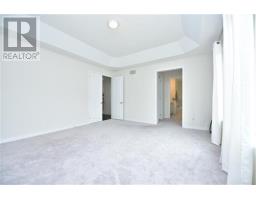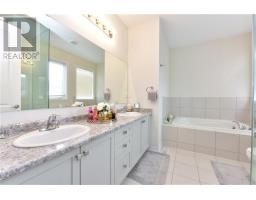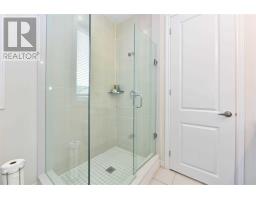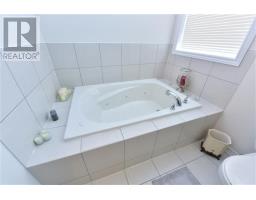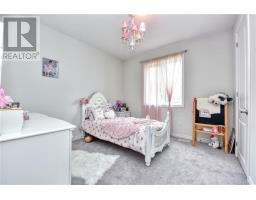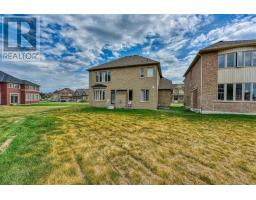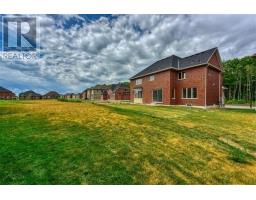64 Victoria Wood Ave Springwater, Ontario L9X 1Z8
4 Bedroom
3 Bathroom
Fireplace
Forced Air
$799,900
Welcome To 1 Yr New Home, Loaded With Upgrades. 9' Ceiling Main & 2nd, Grand Foyer With 24"" X 24"" Porcelain Tiles, Pot Lights, Waffle Ceiling, Hardwood Floors, 8' French Doors To Den. Chef's Kitchen With 10' Quartz Island, Jenn-Air Appliances, Cooktop Stove, Built-In Oven & M/Wave, Stained Oak Staircase With Iron Pickets Leading To Grand Master B/R W/Coffered Ceiling, W/I Closet And Ensuite With Whirlpool Tub, Frameless Glass Shower, 3 Other Good Sized B/R**** EXTRAS **** $150,000 Spent In Upgrades, Jenn-Air Steel Fridge, Dishwasher, Stove, Built In Oven & Microwave, Pot Lights, All Light Fixtures, Curtains, Blinds (id:25308)
Property Details
| MLS® Number | S4545957 |
| Property Type | Single Family |
| Community Name | Centre Vespra |
| Parking Space Total | 6 |
Building
| Bathroom Total | 3 |
| Bedrooms Above Ground | 4 |
| Bedrooms Total | 4 |
| Basement Development | Unfinished |
| Basement Type | N/a (unfinished) |
| Construction Style Attachment | Detached |
| Exterior Finish | Brick |
| Fireplace Present | Yes |
| Heating Fuel | Natural Gas |
| Heating Type | Forced Air |
| Stories Total | 2 |
| Type | House |
Parking
| Garage |
Land
| Acreage | No |
| Size Irregular | 85.73 X 115.44 Ft ; Irregular |
| Size Total Text | 85.73 X 115.44 Ft ; Irregular |
Rooms
| Level | Type | Length | Width | Dimensions |
|---|---|---|---|---|
| Second Level | Master Bedroom | 5.18 m | 5.03 m | 5.18 m x 5.03 m |
| Second Level | Bedroom 2 | 3.35 m | 3.35 m | 3.35 m x 3.35 m |
| Second Level | Bedroom 3 | 3.35 m | 3.35 m | 3.35 m x 3.35 m |
| Second Level | Bedroom 4 | 3.05 m | 3.66 m | 3.05 m x 3.66 m |
| Main Level | Great Room | 4.57 m | 5.79 m | 4.57 m x 5.79 m |
| Main Level | Dining Room | 3.66 m | 3.96 m | 3.66 m x 3.96 m |
| Main Level | Kitchen | 3.66 m | 3.66 m | 3.66 m x 3.66 m |
| Main Level | Den | 2.5 m | 3.05 m | 2.5 m x 3.05 m |
| Main Level | Laundry Room | 1.6 m | 2.5 m | 1.6 m x 2.5 m |
https://www.realtor.ca/PropertyDetails.aspx?PropertyId=21025976
Interested?
Contact us for more information
