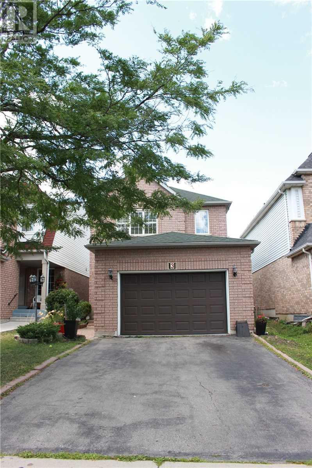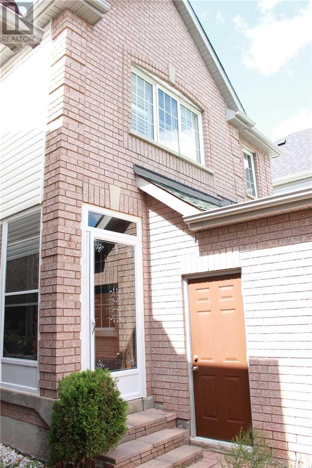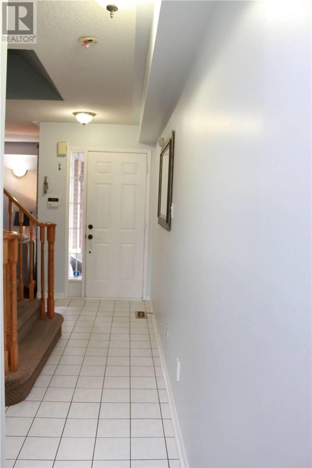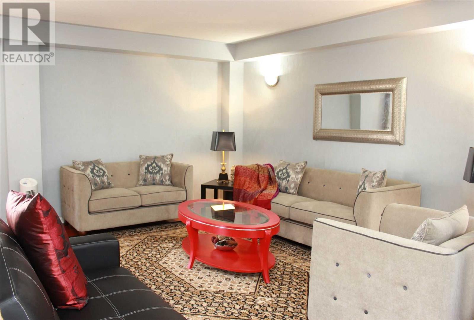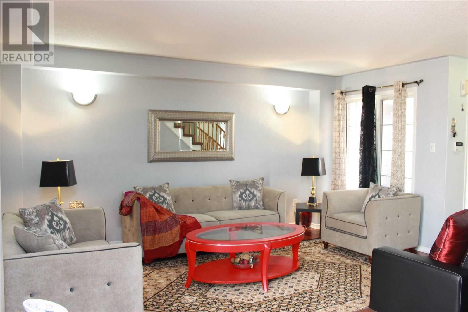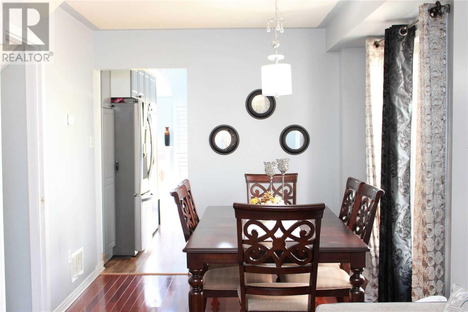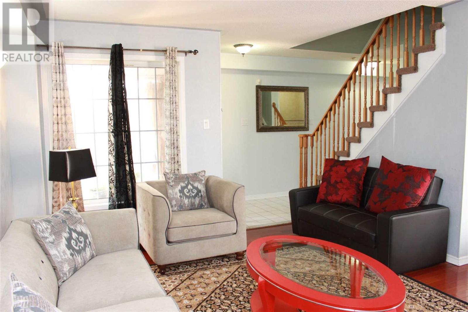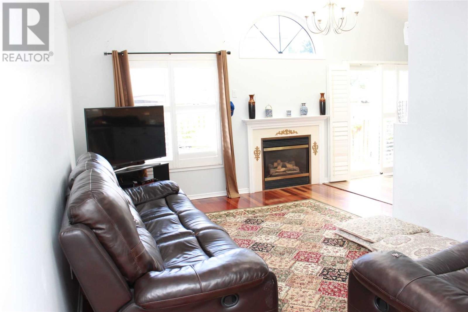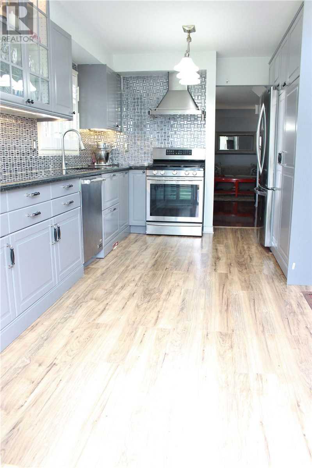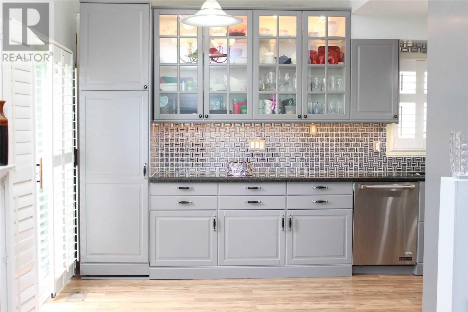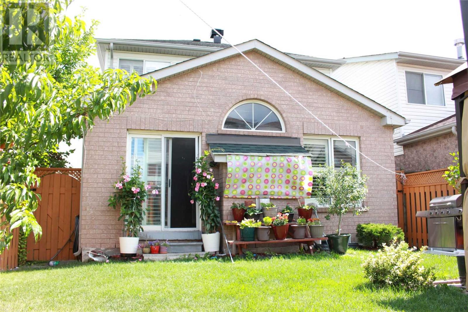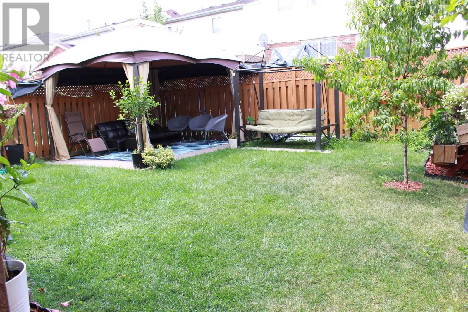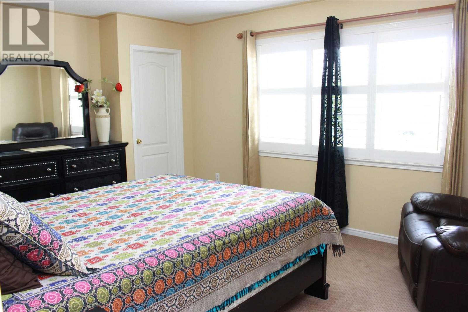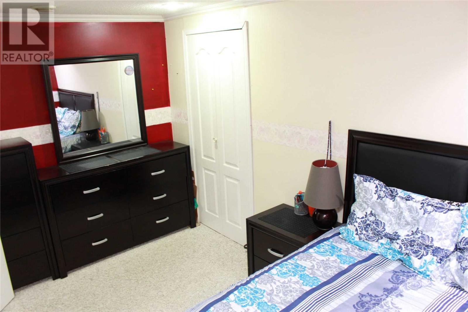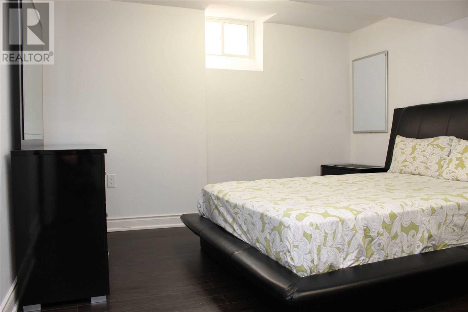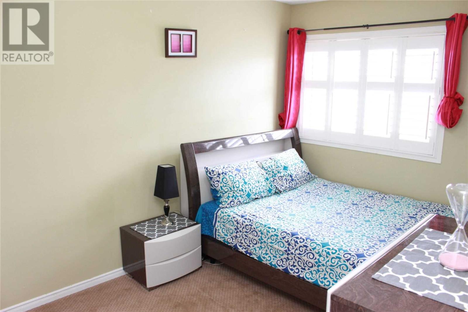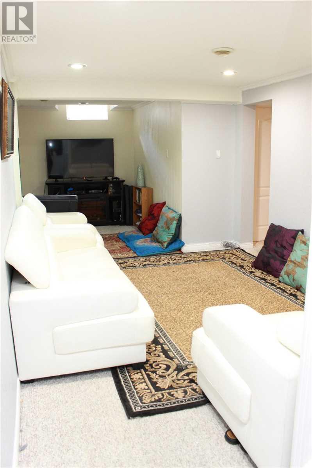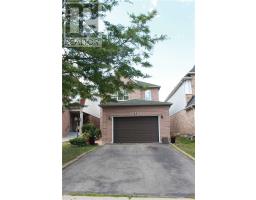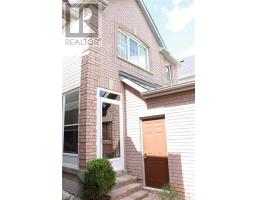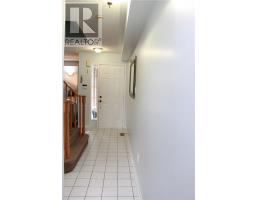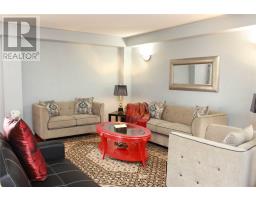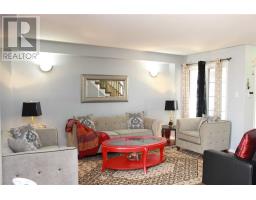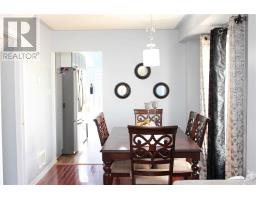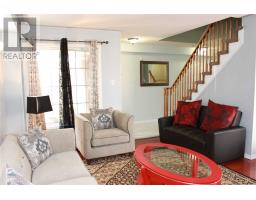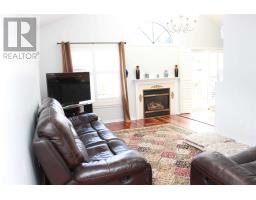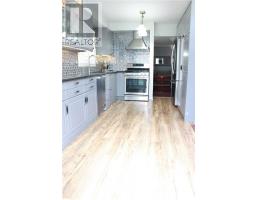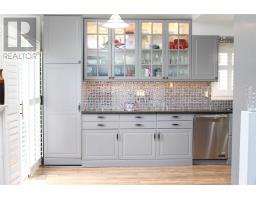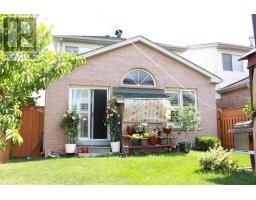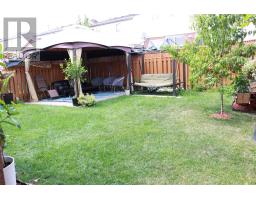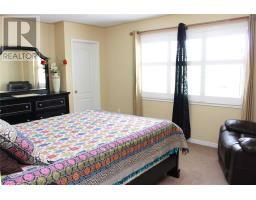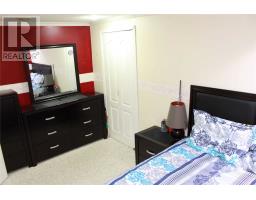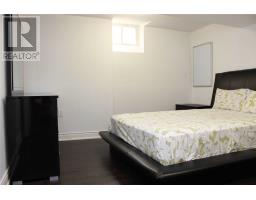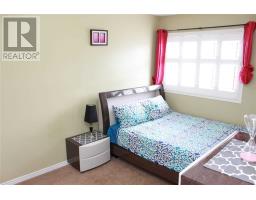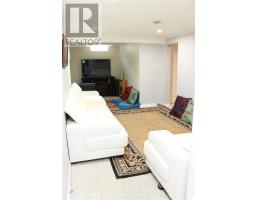3 Cordgrass Cres Brampton, Ontario L6R 2A3
5 Bedroom
4 Bathroom
Fireplace
Central Air Conditioning
Forced Air
$810,000
Location!Location! Gorgeous 3 Br Executive Detached Home With Finished 2 Br Basement. Fireplace And Skylight In Family Room. Hardwood Floor On Main Level. Brand New Upgraded Kitchen. Beautifully Landscaped Backyard. 4 Car Parking On Driveway.**** EXTRAS **** Existing Fridge, Stove,Dishwasher,Washer & Dryer. Cac Unit , All Electrical Light Fixtures.Gazebo In The Backyard. (id:25308)
Property Details
| MLS® Number | W4545742 |
| Property Type | Single Family |
| Community Name | Sandringham-Wellington |
| Parking Space Total | 5 |
Building
| Bathroom Total | 4 |
| Bedrooms Above Ground | 3 |
| Bedrooms Below Ground | 2 |
| Bedrooms Total | 5 |
| Basement Development | Finished |
| Basement Type | N/a (finished) |
| Construction Style Attachment | Detached |
| Cooling Type | Central Air Conditioning |
| Exterior Finish | Brick, Vinyl |
| Fireplace Present | Yes |
| Heating Fuel | Natural Gas |
| Heating Type | Forced Air |
| Stories Total | 2 |
| Type | House |
Parking
| Garage |
Land
| Acreage | No |
| Size Irregular | 29.53 X 110.24 Ft |
| Size Total Text | 29.53 X 110.24 Ft |
Rooms
| Level | Type | Length | Width | Dimensions |
|---|---|---|---|---|
| Second Level | Master Bedroom | 4.83 m | 3.38 m | 4.83 m x 3.38 m |
| Second Level | Bedroom 2 | 3.05 m | 2.9 m | 3.05 m x 2.9 m |
| Second Level | Bedroom 3 | 2.74 m | 3.96 m | 2.74 m x 3.96 m |
| Basement | Bedroom | |||
| Basement | Bedroom | |||
| Main Level | Living Room | 4.77 m | 3.81 m | 4.77 m x 3.81 m |
| Main Level | Dining Room | 2.47 m | 2.64 m | 2.47 m x 2.64 m |
| Main Level | Kitchen | 3.05 m | 2.74 m | 3.05 m x 2.74 m |
| Main Level | Eating Area | 2.44 m | 2.44 m | 2.44 m x 2.44 m |
| Main Level | Family Room | 5.08 m | 3.15 m | 5.08 m x 3.15 m |
https://www.realtor.ca/PropertyDetails.aspx?PropertyId=21026023
Interested?
Contact us for more information
