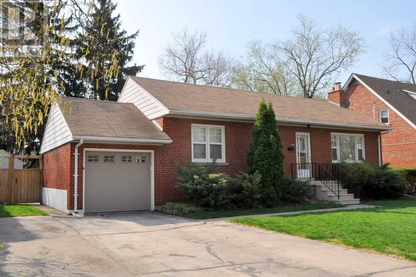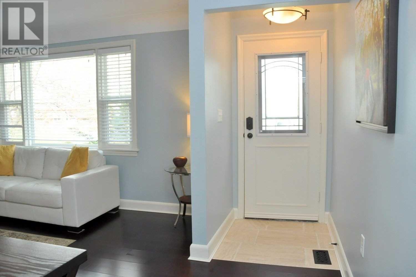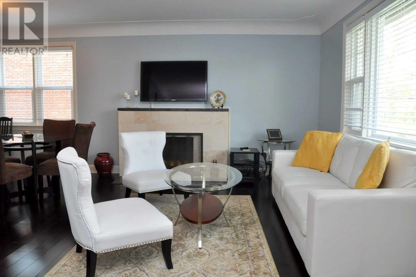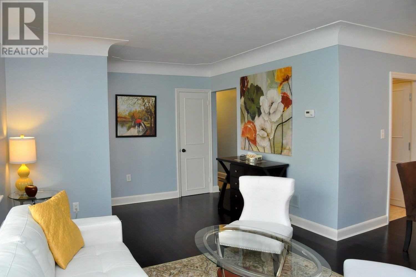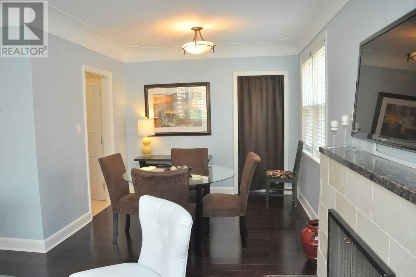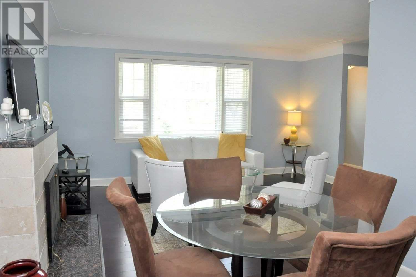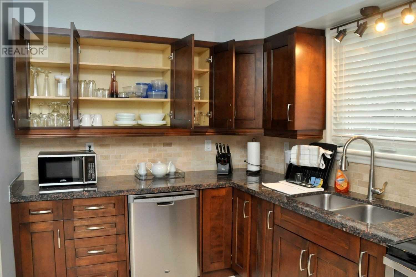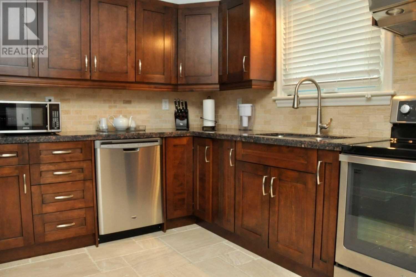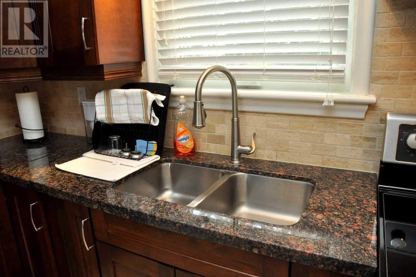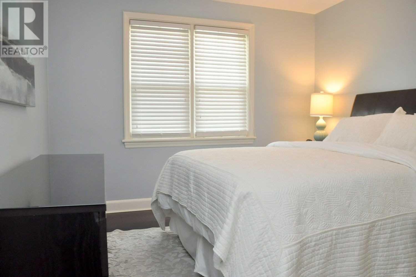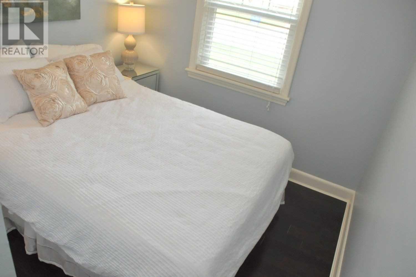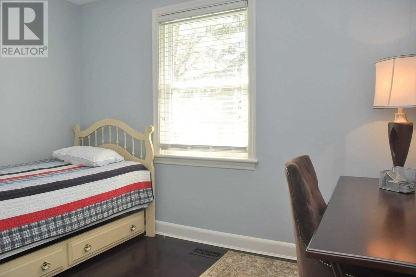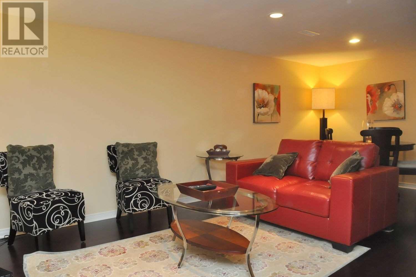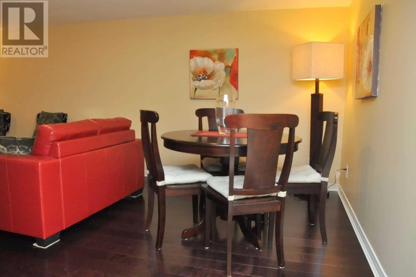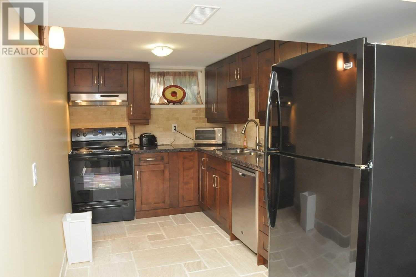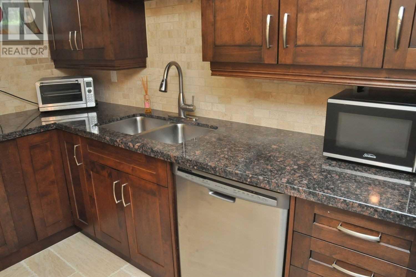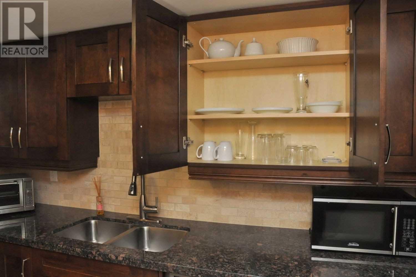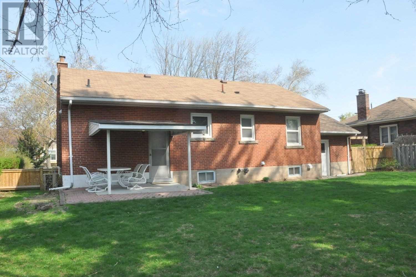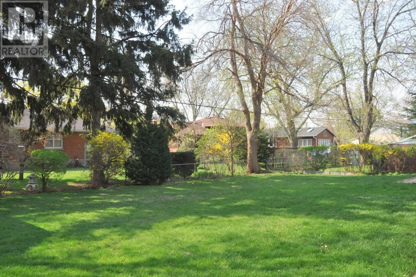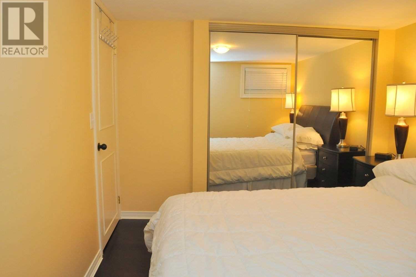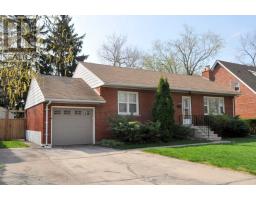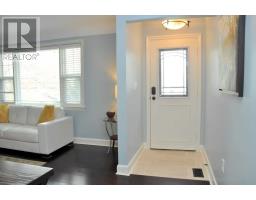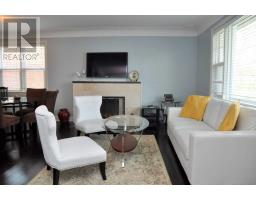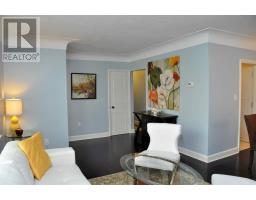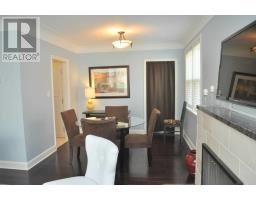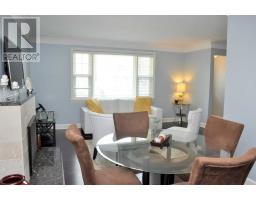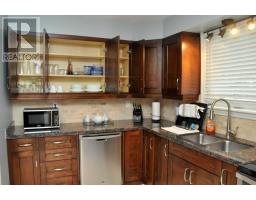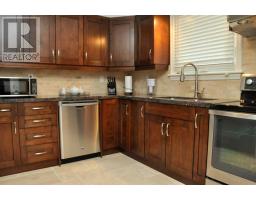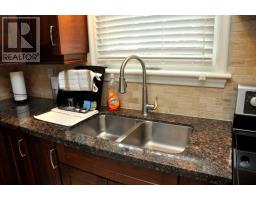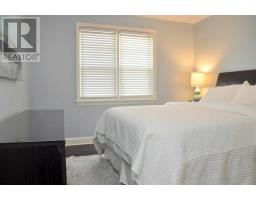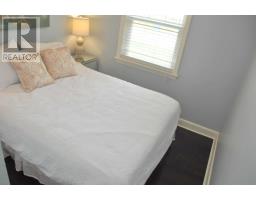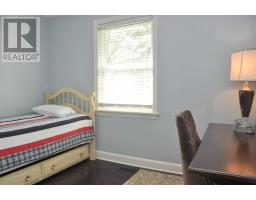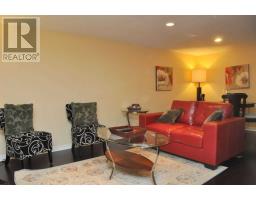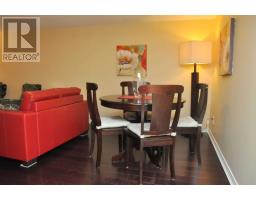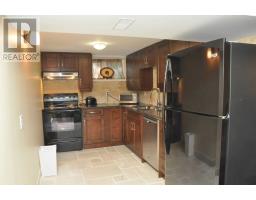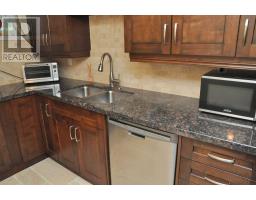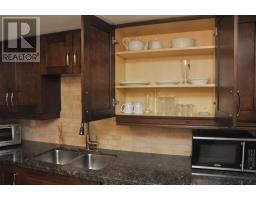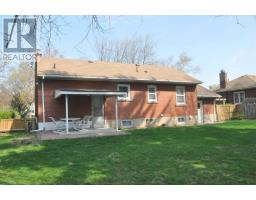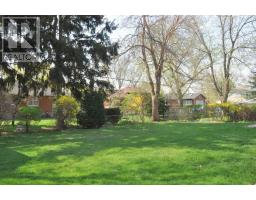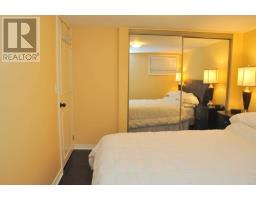2048 Edinburgh Dr Burlington, Ontario L7R 2C9
4 Bedroom
2 Bathroom
Bungalow
Fireplace
Central Air Conditioning
Forced Air
$819,000
Downtown Burlington - Renovated Brick Bungalow With In-Law Suite. 2 Self Contained And Fully Furnished Executive Rental Suites With Income Potential Of $4950/Month. Fantastic Live/Rent Opportunity With Supplemental Income To Cover All Of Your Costs. Large Double Width Driveway And Newly Shingled Garage Roof. Walking Distance To The Go Station, Nearby Schools, Downtown And The Lake.**** EXTRAS **** Incls: 2 Fridges, 2 Stoves, 2 Dishwashers, 2 Washers, 2 Dryers, All Elfs, All Window Coverings, Automatic Garage Door Opener, Shed. (id:25308)
Property Details
| MLS® Number | W4545778 |
| Property Type | Single Family |
| Community Name | Brant |
| Parking Space Total | 5 |
Building
| Bathroom Total | 2 |
| Bedrooms Above Ground | 3 |
| Bedrooms Below Ground | 1 |
| Bedrooms Total | 4 |
| Architectural Style | Bungalow |
| Basement Development | Finished |
| Basement Type | Full (finished) |
| Construction Style Attachment | Detached |
| Cooling Type | Central Air Conditioning |
| Exterior Finish | Brick |
| Fireplace Present | Yes |
| Heating Fuel | Natural Gas |
| Heating Type | Forced Air |
| Stories Total | 1 |
| Type | House |
Parking
| Attached garage |
Land
| Acreage | No |
| Size Irregular | 75 X 100 Ft ; Irregular |
| Size Total Text | 75 X 100 Ft ; Irregular |
Rooms
| Level | Type | Length | Width | Dimensions |
|---|---|---|---|---|
| Basement | Living Room | 5.79 m | 3.14 m | 5.79 m x 3.14 m |
| Basement | Kitchen | 3.66 m | 2.28 m | 3.66 m x 2.28 m |
| Basement | Bedroom 4 | 3.96 m | 2.89 m | 3.96 m x 2.89 m |
| Basement | Utility Room | 4.51 m | 3.2 m | 4.51 m x 3.2 m |
| Basement | Laundry Room | 3.5 m | 1.83 m | 3.5 m x 1.83 m |
| Basement | Cold Room | 1.4 m | 0.97 m | 1.4 m x 0.97 m |
| Ground Level | Living Room | 5.94 m | 3.35 m | 5.94 m x 3.35 m |
| Ground Level | Dining Room | 2.9 m | 2.53 m | 2.9 m x 2.53 m |
| Ground Level | Kitchen | 4.11 m | 3.35 m | 4.11 m x 3.35 m |
| Ground Level | Bedroom | 3.35 m | 3.29 m | 3.35 m x 3.29 m |
| Ground Level | Bedroom 2 | 3.35 m | 3.29 m | 3.35 m x 3.29 m |
| Ground Level | Bedroom 3 | 3.35 m | 2.62 m | 3.35 m x 2.62 m |
https://www.realtor.ca/PropertyDetails.aspx?PropertyId=21026037
Interested?
Contact us for more information
