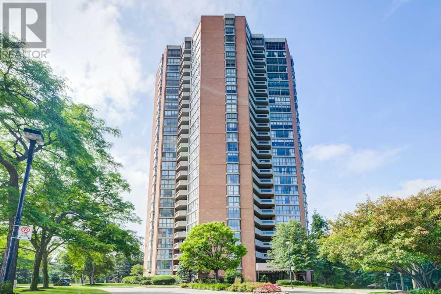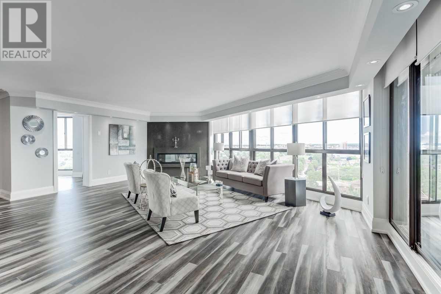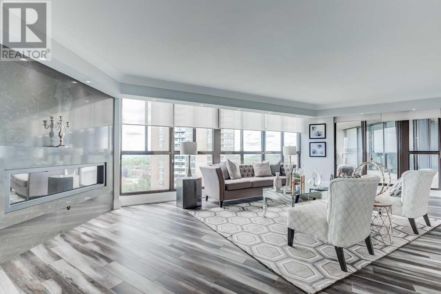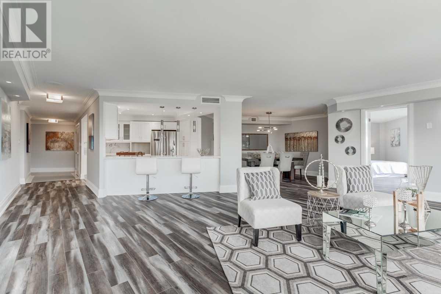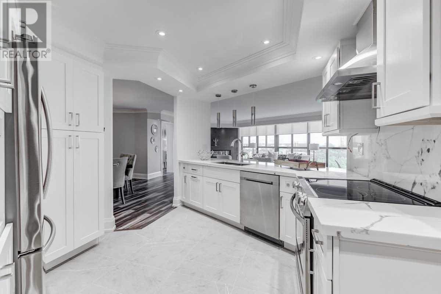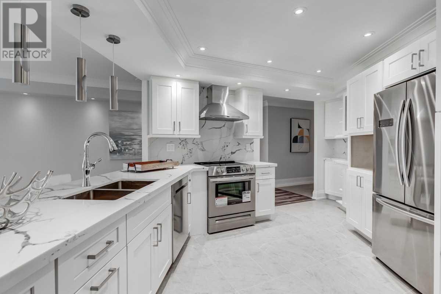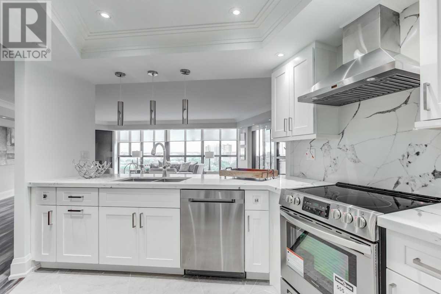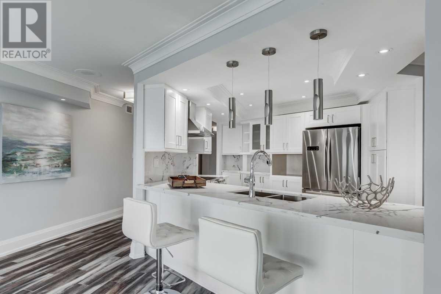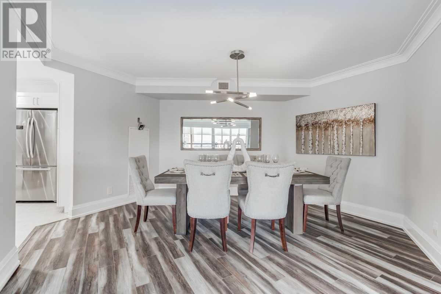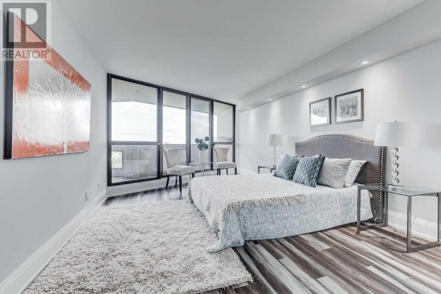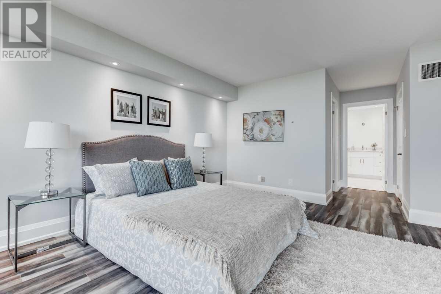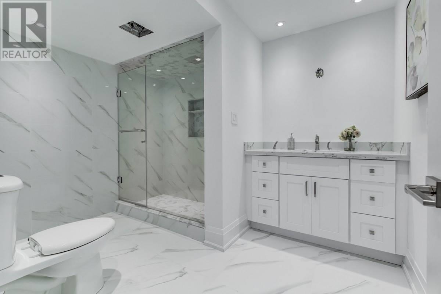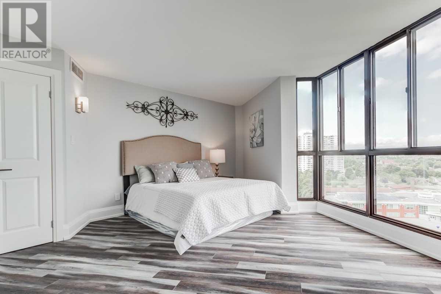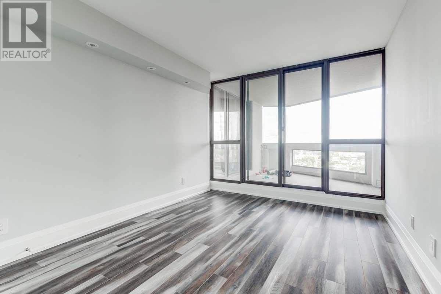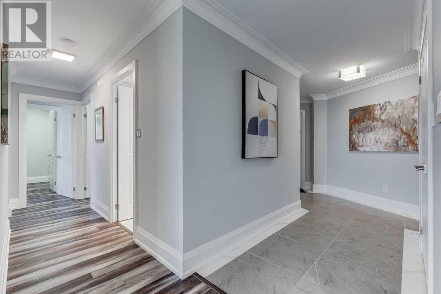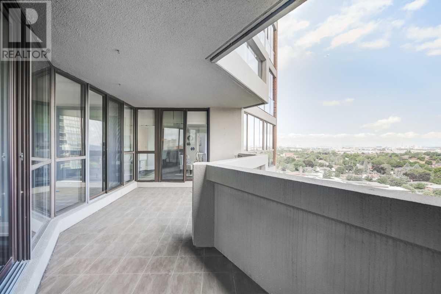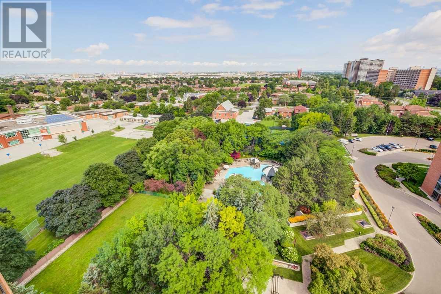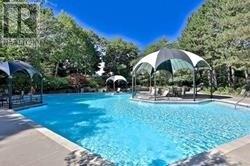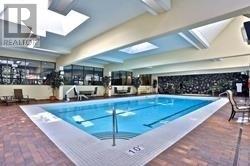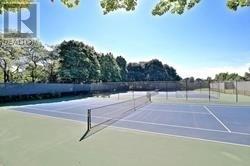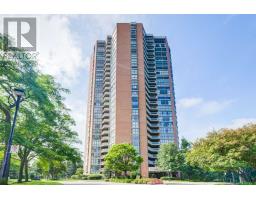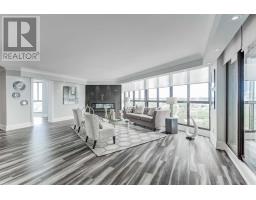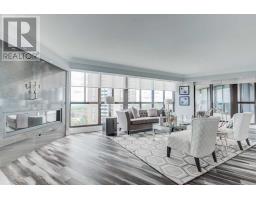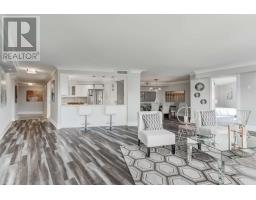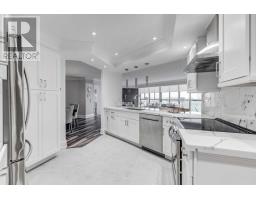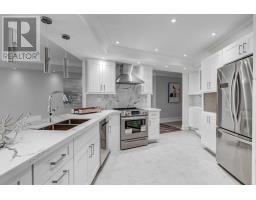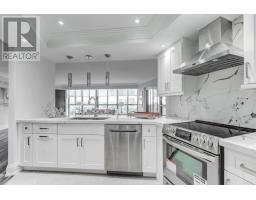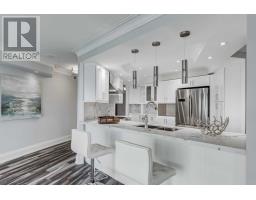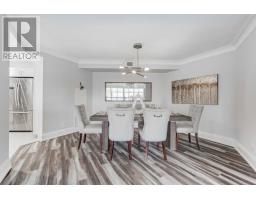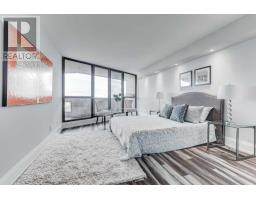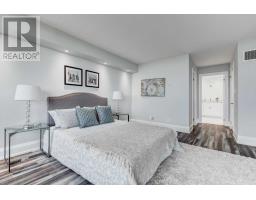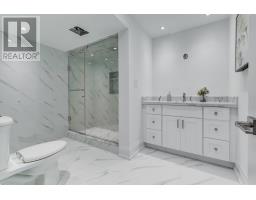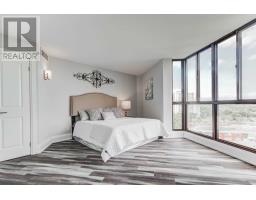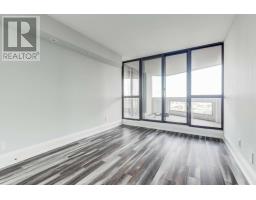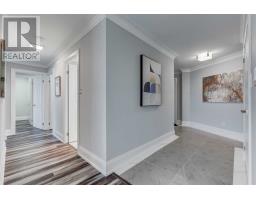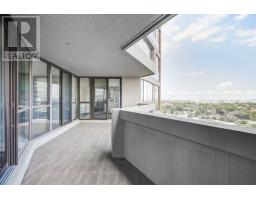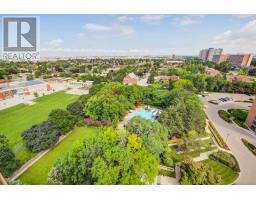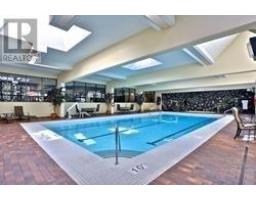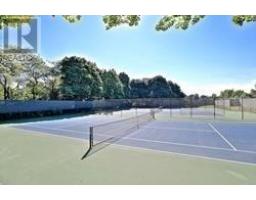#1510 -2000 Islington Ave Toronto, Ontario M9P 3S7
3 Bedroom
2 Bathroom
Fireplace
Central Air Conditioning
Forced Air
$799,000Maintenance,
$1,601.56 Monthly
Maintenance,
$1,601.56 Monthly2,000 Sq.Ft. Of Pure Renovated Luxury. 2+1 Bedrooms Condo.Completely New From Top-To-Bottom, Modern,Open Concept Kitchen W/Marble Fireplace, En-Suite Storage+Laundry & Locker, 1 Underground Parking Space.Located On 9.5 Acres Of Country Club Resort Like Property. Largest Outdoor Condo Pool In Canada,3 Tennis Courts, Fantastic Tree Filled Sit In Bbq Area For 100. 22,000 Sq.Ft. Indoor Recreation,Fountain,Water Falls,Lily Ponds,24/7 Gatehouse & Security.**** EXTRAS **** Fridge,Stove,Micro,Dishwasher,Washer,Dryer,All Elf's,All Existing Window Coverings. (id:25308)
Property Details
| MLS® Number | W4545919 |
| Property Type | Single Family |
| Community Name | Kingsview Village-The Westway |
| Parking Space Total | 1 |
Building
| Bathroom Total | 2 |
| Bedrooms Above Ground | 2 |
| Bedrooms Below Ground | 1 |
| Bedrooms Total | 3 |
| Cooling Type | Central Air Conditioning |
| Exterior Finish | Brick |
| Fireplace Present | Yes |
| Heating Fuel | Natural Gas |
| Heating Type | Forced Air |
| Type | Apartment |
Parking
| Underground |
Land
| Acreage | No |
Rooms
| Level | Type | Length | Width | Dimensions |
|---|---|---|---|---|
| Main Level | Foyer | 3.25 m | 1.6 m | 3.25 m x 1.6 m |
| Main Level | Living Room | 8 m | 5.5 m | 8 m x 5.5 m |
| Main Level | Dining Room | 5 m | 3.4 m | 5 m x 3.4 m |
| Main Level | Kitchen | 5 m | 3.2 m | 5 m x 3.2 m |
| Main Level | Master Bedroom | 6 m | 3.7 m | 6 m x 3.7 m |
| Main Level | Bedroom 2 | 3.9 m | 3 m | 3.9 m x 3 m |
| Main Level | Den | 6.6 m | 3 m | 6.6 m x 3 m |
| Main Level | Laundry Room | 1.9 m | 1.7 m | 1.9 m x 1.7 m |
https://www.realtor.ca/PropertyDetails.aspx?PropertyId=21026065
Interested?
Contact us for more information
