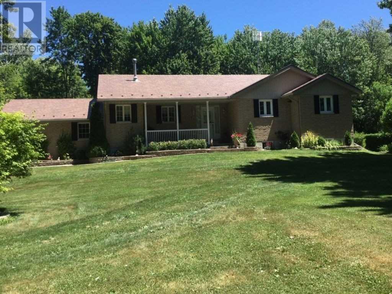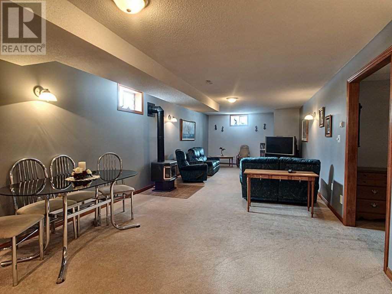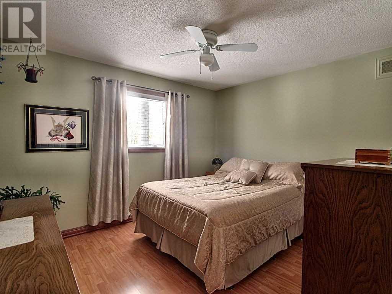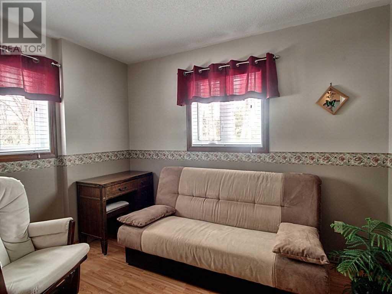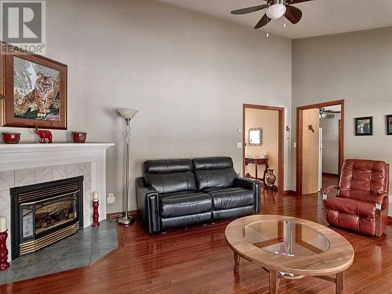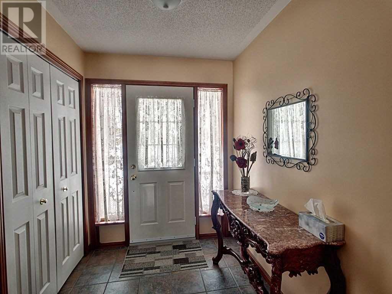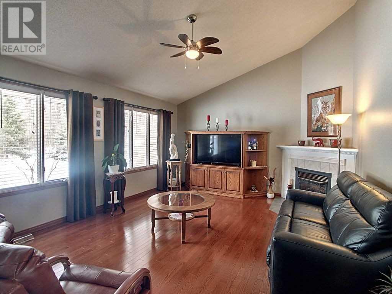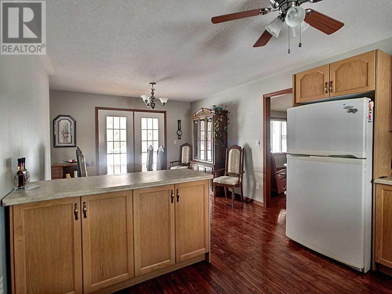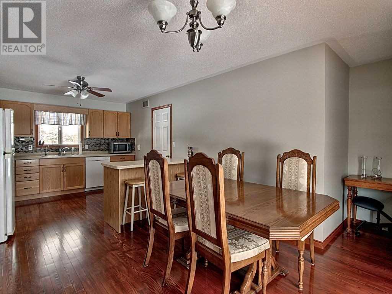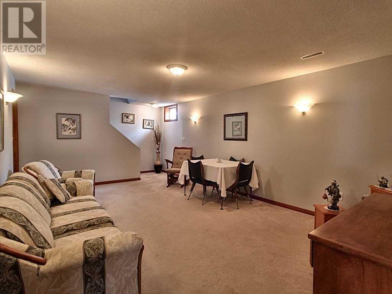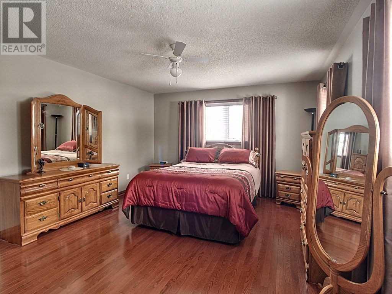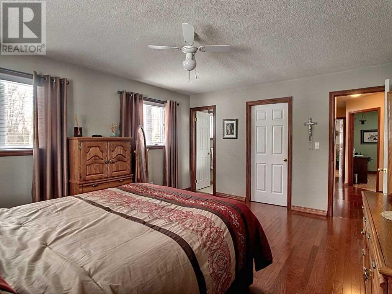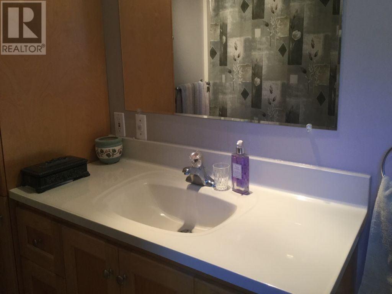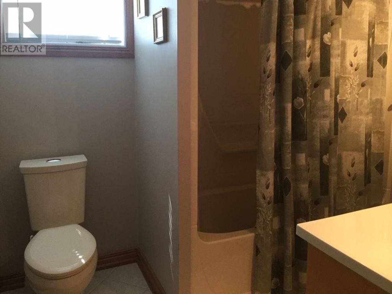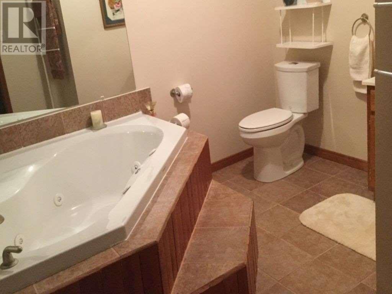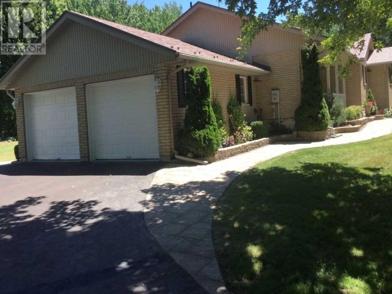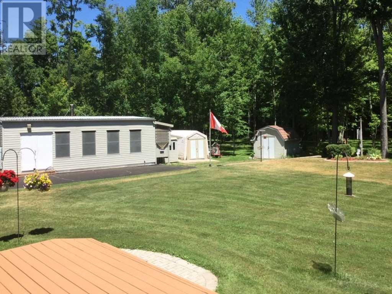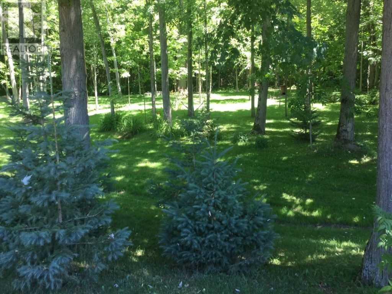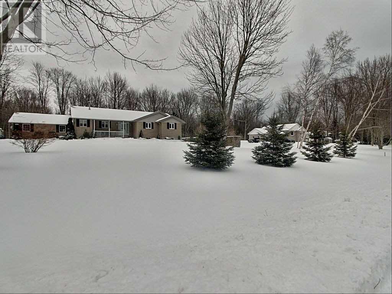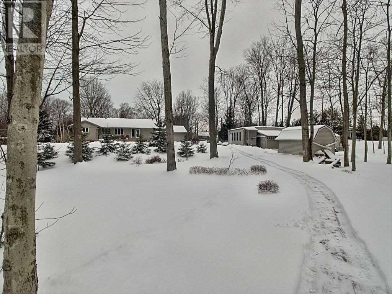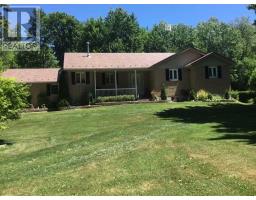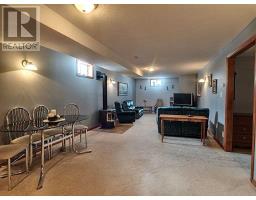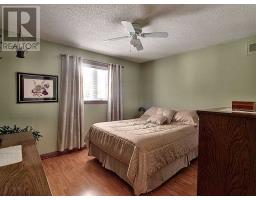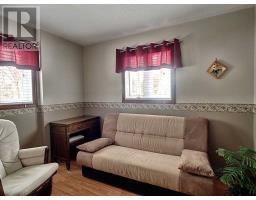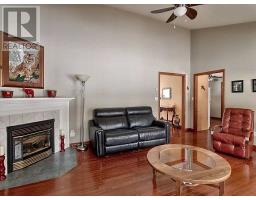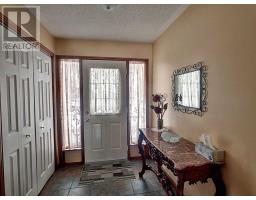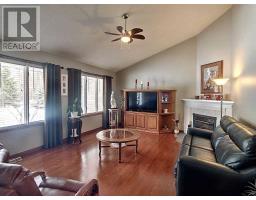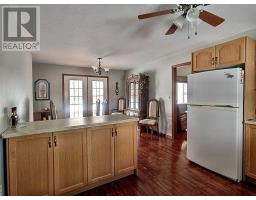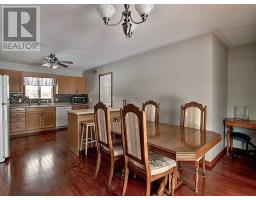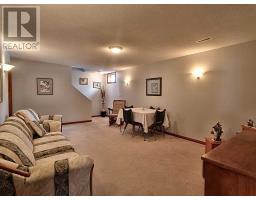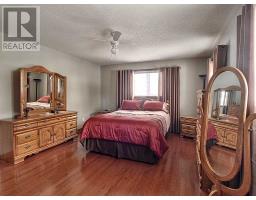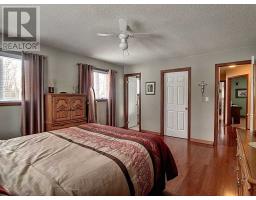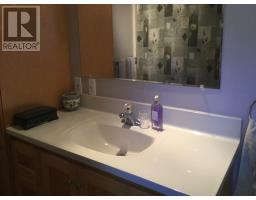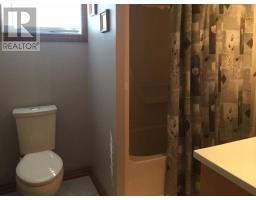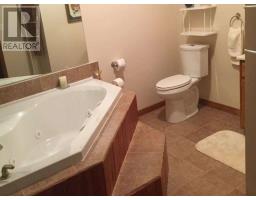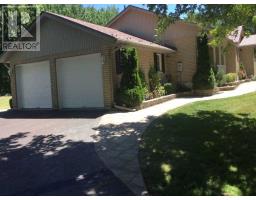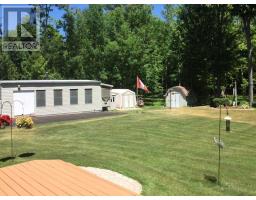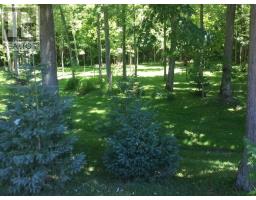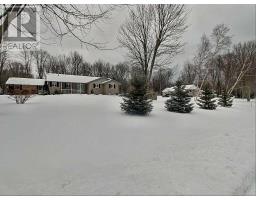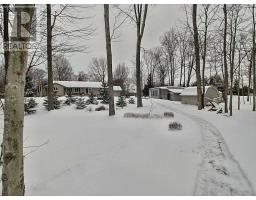4 Bedroom
3 Bathroom
Bungalow
Fireplace
Central Air Conditioning
Forced Air
$689,900
Gorgeous Country Property 1.44 Acres. Spectacular Brick And Vinyl Siding Bungalow With A Metal Roof And A Double Attached Garage. Large Driveway, Can Park 10 Cars. Kitchen, Dining Room, Family Room With Propane Fireplace. Main Floor Laundry Room. Beautifully Finished Basement With A 3-Piece Whirlpool Bath. 24X32 Heated Workshop With 2 Tool Sheds And A Shelter. Propane Stove In Basement. (id:25308)
Property Details
|
MLS® Number
|
X4545980 |
|
Property Type
|
Single Family |
|
Community Name
|
Rural Alnwick/Haldimand |
|
Parking Space Total
|
12 |
Building
|
Bathroom Total
|
3 |
|
Bedrooms Above Ground
|
3 |
|
Bedrooms Below Ground
|
1 |
|
Bedrooms Total
|
4 |
|
Architectural Style
|
Bungalow |
|
Basement Development
|
Finished |
|
Basement Type
|
N/a (finished) |
|
Construction Style Attachment
|
Detached |
|
Cooling Type
|
Central Air Conditioning |
|
Exterior Finish
|
Brick, Vinyl |
|
Fireplace Present
|
Yes |
|
Heating Fuel
|
Oil |
|
Heating Type
|
Forced Air |
|
Stories Total
|
1 |
|
Type
|
House |
Parking
Land
|
Acreage
|
No |
|
Size Irregular
|
173.88 X 375.5 Ft |
|
Size Total Text
|
173.88 X 375.5 Ft|1/2 - 1.99 Acres |
Rooms
| Level |
Type |
Length |
Width |
Dimensions |
|
Basement |
Bedroom 4 |
3.48 m |
2.64 m |
3.48 m x 2.64 m |
|
Basement |
Other |
5.89 m |
3.89 m |
5.89 m x 3.89 m |
|
Basement |
Other |
8.15 m |
2.64 m |
8.15 m x 2.64 m |
|
Basement |
Recreational, Games Room |
12.09 m |
3.86 m |
12.09 m x 3.86 m |
|
Main Level |
Master Bedroom |
4.8 m |
3.94 m |
4.8 m x 3.94 m |
|
Main Level |
Bedroom 2 |
3.56 m |
3.18 m |
3.56 m x 3.18 m |
|
Main Level |
Bedroom 3 |
3.23 m |
2.95 m |
3.23 m x 2.95 m |
|
Main Level |
Kitchen |
6.58 m |
3.43 m |
6.58 m x 3.43 m |
|
Main Level |
Laundry Room |
3.53 m |
1.83 m |
3.53 m x 1.83 m |
|
Main Level |
Living Room |
5.44 m |
4.29 m |
5.44 m x 4.29 m |
https://purplebricks.ca/on/lindsay-peterborough-cobourg-port-hope/grafton/home-for-sale/hab-133-kanata-drive-811830
