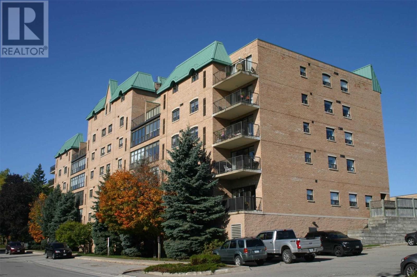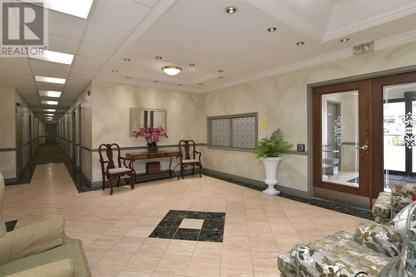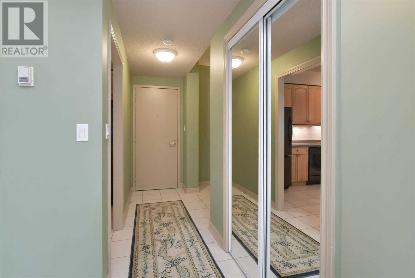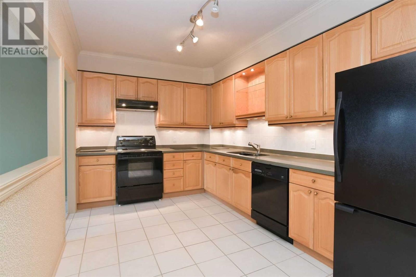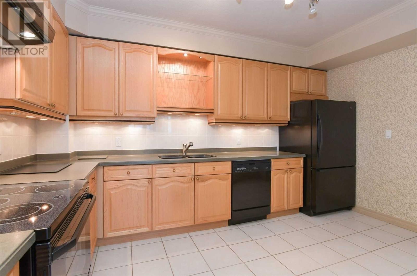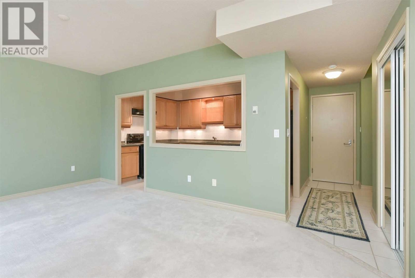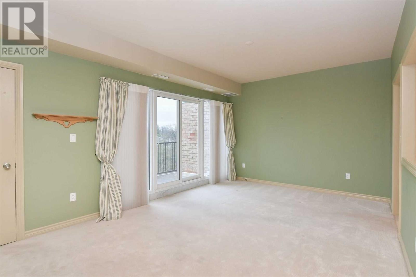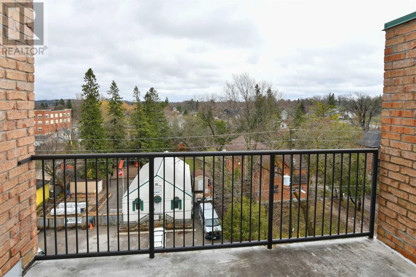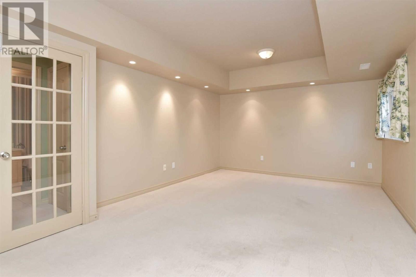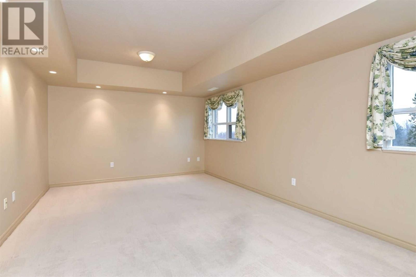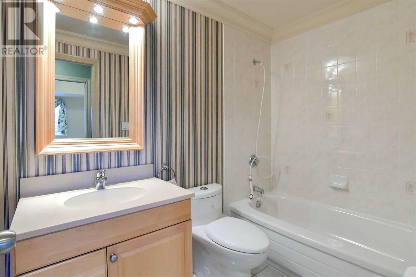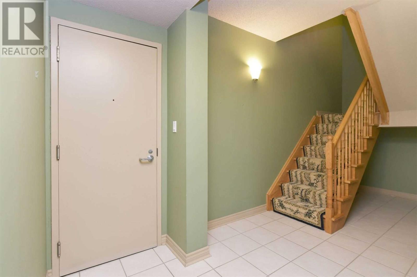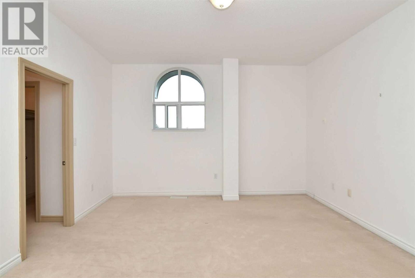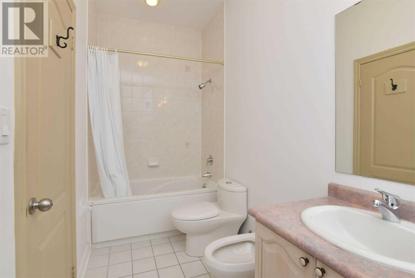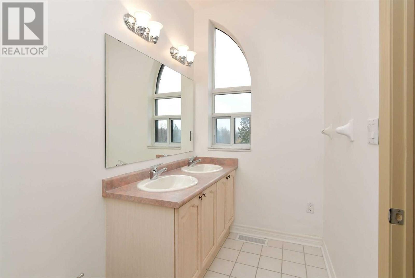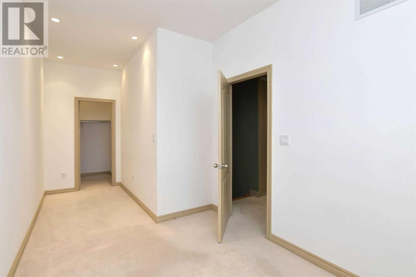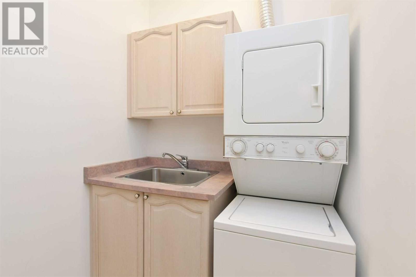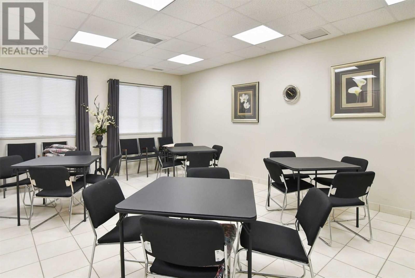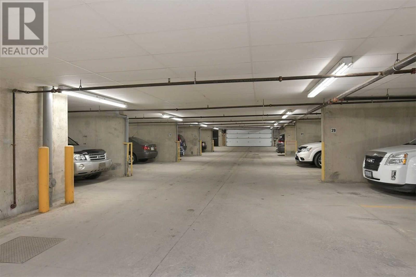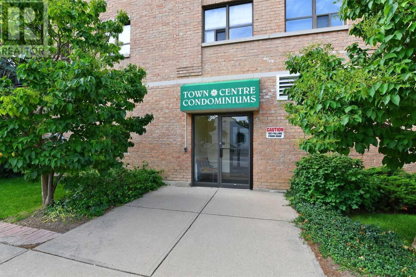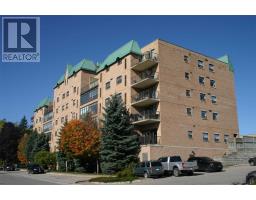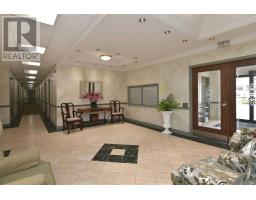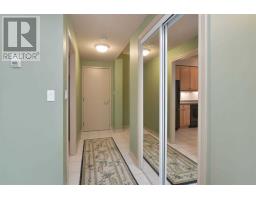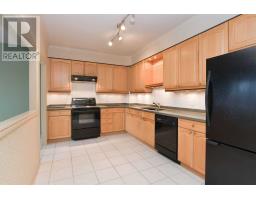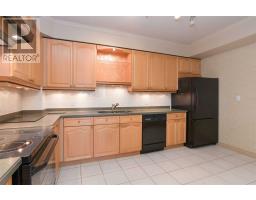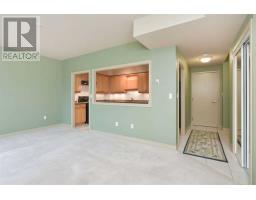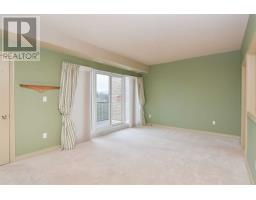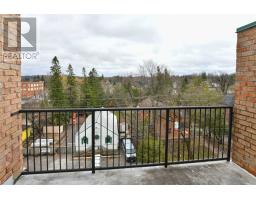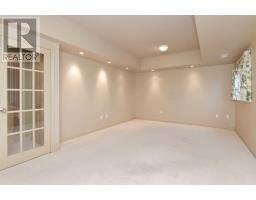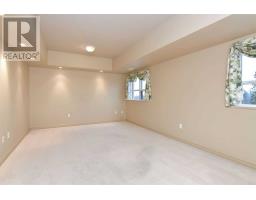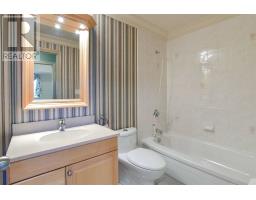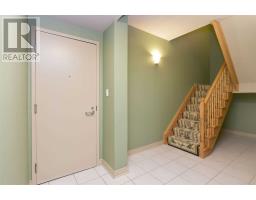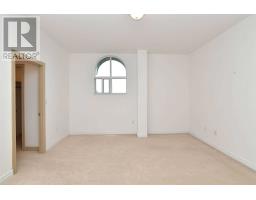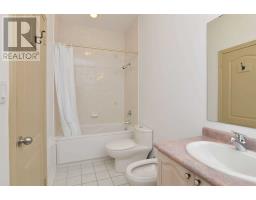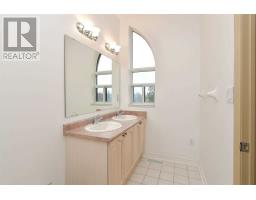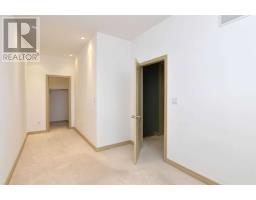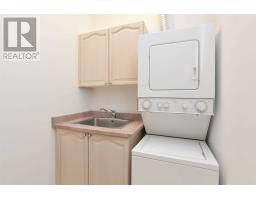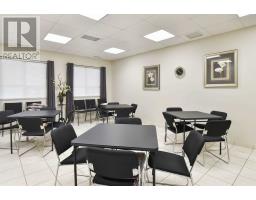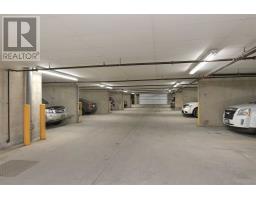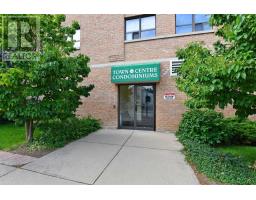#610 -200 Broadway Ave Orangeville, Ontario L9W 5G3
$549,900Maintenance,
$858.46 Monthly
Maintenance,
$858.46 MonthlyDon't Miss Out On This Rare Opportunity For A Beautiful & Spacious Condominium On The Top Floor Of This Desirable Downtown Orangeville Building. Unique Two-Storey Design With Approximately 1,545 Sq.Ft. Of Living Space, Providing Spacious Principal Rooms. Welcoming Foyer Opens To Large Kitchen With Lots Of Storage Cabinets, Corian Counters And Pass-Through To Living/Dining Room Combination. Enjoy A Walkout To The Private, Open Terrace Which Faces South &**** EXTRAS **** Separate Family Room/Den. Upper Level Features Master Bedroom With Luxurious 6 Piece Ensuite Bath, Separate Laundry With Sink. Additional Bedroom And Separate Full Bath. All This At An Immaculate Building With Underground Parking. (id:25308)
Property Details
| MLS® Number | W4545442 |
| Property Type | Single Family |
| Community Name | Orangeville |
| Amenities Near By | Hospital, Public Transit, Schools |
| Features | Balcony |
| Parking Space Total | 1 |
Building
| Bathroom Total | 3 |
| Bedrooms Above Ground | 2 |
| Bedrooms Total | 2 |
| Amenities | Storage - Locker, Party Room, Recreation Centre |
| Cooling Type | Central Air Conditioning |
| Exterior Finish | Brick |
| Fire Protection | Security System |
| Heating Fuel | Natural Gas |
| Heating Type | Forced Air |
| Stories Total | 2 |
| Type | Apartment |
Parking
| Underground | |
| Visitor parking |
Land
| Acreage | No |
| Land Amenities | Hospital, Public Transit, Schools |
Rooms
| Level | Type | Length | Width | Dimensions |
|---|---|---|---|---|
| Second Level | Laundry Room | 1.6 m | 1.6 m | 1.6 m x 1.6 m |
| Second Level | Master Bedroom | 4.5 m | 4.1 m | 4.5 m x 4.1 m |
| Second Level | Bedroom 2 | 2.5 m | 5.9 m | 2.5 m x 5.9 m |
| Second Level | Bathroom | 1.5 m | 2.8 m | 1.5 m x 2.8 m |
| Main Level | Foyer | 5.4 m | 1.9 m | 5.4 m x 1.9 m |
| Main Level | Living Room | 5.5 m | 3.5 m | 5.5 m x 3.5 m |
| Main Level | Kitchen | 2.8 m | 4.3 m | 2.8 m x 4.3 m |
| Main Level | Family Room | 3.7 m | 5.8 m | 3.7 m x 5.8 m |
| Main Level | Bathroom | 2.5 m | 1.5 m | 2.5 m x 1.5 m |
https://www.realtor.ca/PropertyDetails.aspx?PropertyId=21024694
Interested?
Contact us for more information
