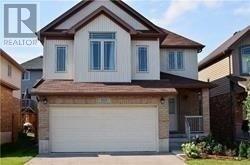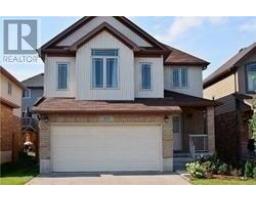868 Frontenac Cres Woodstock, Ontario N4V 0A8
3 Bedroom
3 Bathroom
Central Air Conditioning
Forced Air
$505,000
{!} Beautiful Detached House In Woodstock {!} Very Clean 3 Bedrooms With 3 Washrooms In A Great Neighborhood {!} Bright And Open Concept {!} Quartz Counter Top In The Kitchen {!} Huge Family Room {!} Close To Hospital & Hwy 401 {!} Master Bedroom Has A Large En-Suite With Standing Shower.**** EXTRAS **** Stove, Fridge, B/I Dishwasher, Washer & Dryer, All Elfs. (id:25308)
Property Details
| MLS® Number | X4545465 |
| Property Type | Single Family |
| Parking Space Total | 4 |
Building
| Bathroom Total | 3 |
| Bedrooms Above Ground | 3 |
| Bedrooms Total | 3 |
| Basement Development | Unfinished |
| Basement Type | N/a (unfinished) |
| Construction Style Attachment | Detached |
| Cooling Type | Central Air Conditioning |
| Exterior Finish | Brick, Vinyl |
| Heating Fuel | Natural Gas |
| Heating Type | Forced Air |
| Stories Total | 2 |
| Type | House |
Parking
| Attached garage |
Land
| Acreage | No |
| Size Irregular | 36.09 X 98.62 Ft |
| Size Total Text | 36.09 X 98.62 Ft |
Rooms
| Level | Type | Length | Width | Dimensions |
|---|---|---|---|---|
| Second Level | Master Bedroom | 13.71 m | 10.99 m | 13.71 m x 10.99 m |
| Second Level | Bedroom 2 | 13.71 m | 10.99 m | 13.71 m x 10.99 m |
| Second Level | Bedroom 3 | 14.01 m | 9.58 m | 14.01 m x 9.58 m |
| Main Level | Living Room | 21.48 m | 11.28 m | 21.48 m x 11.28 m |
| Main Level | Dining Room | 21.48 m | 11.28 m | 21.48 m x 11.28 m |
| Main Level | Kitchen | 11.97 m | 8.99 m | 11.97 m x 8.99 m |
| Main Level | Eating Area | 8.59 m | 8.99 m | 8.59 m x 8.99 m |
| In Between | Family Room | 15.58 m | 12 m | 15.58 m x 12 m |
https://www.realtor.ca/PropertyDetails.aspx?PropertyId=21024782
Interested?
Contact us for more information


