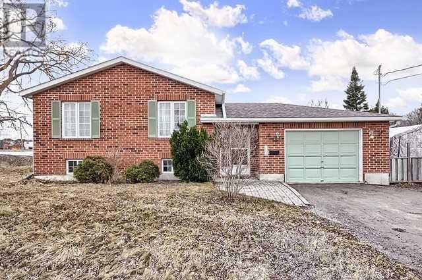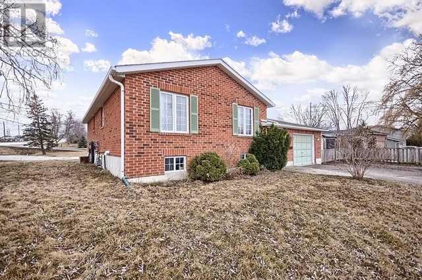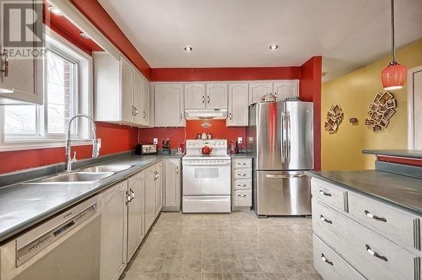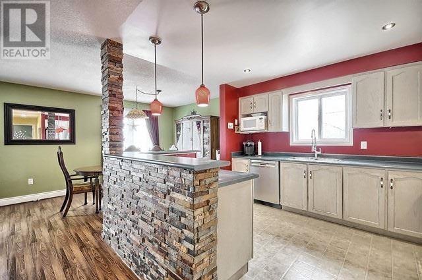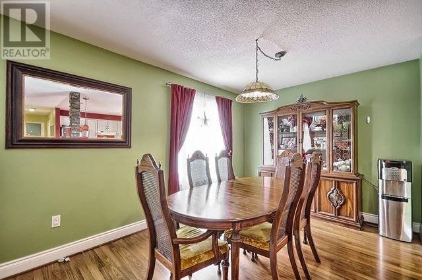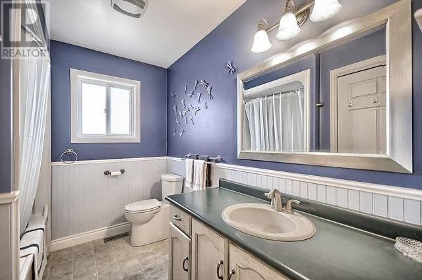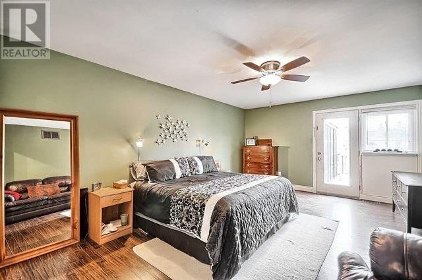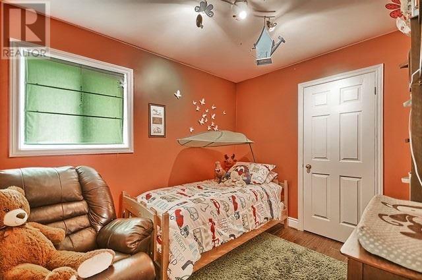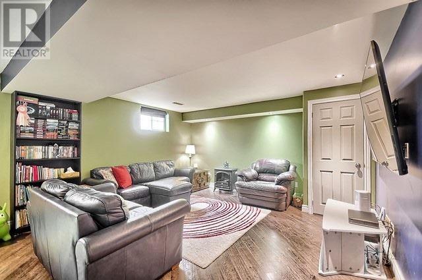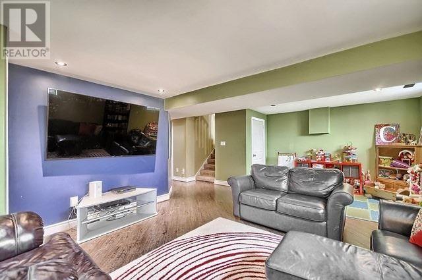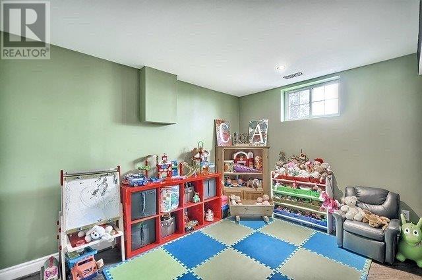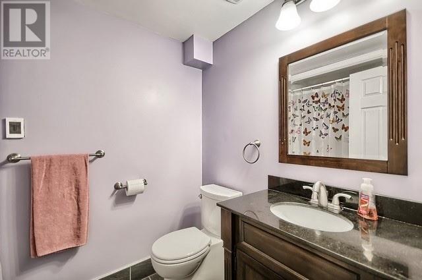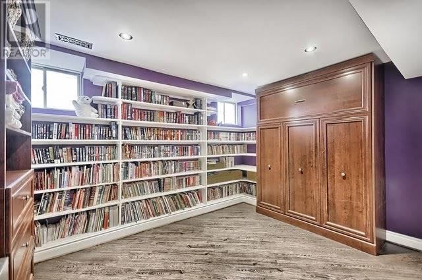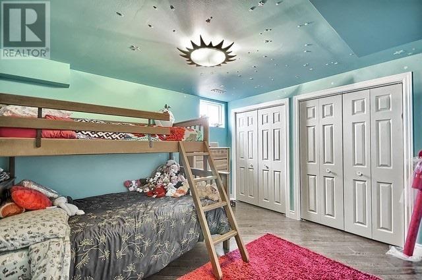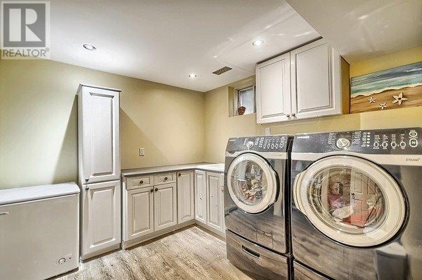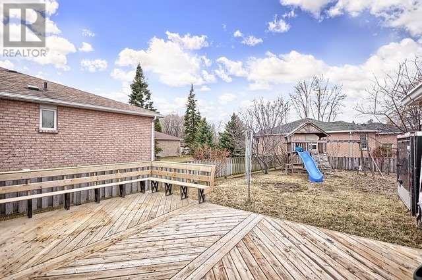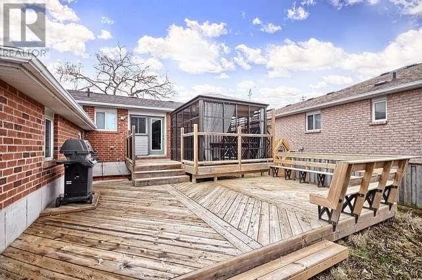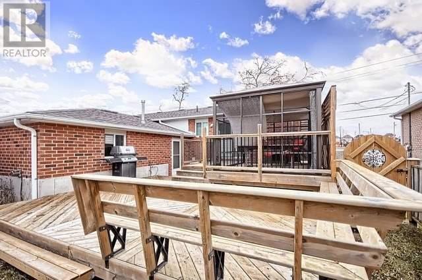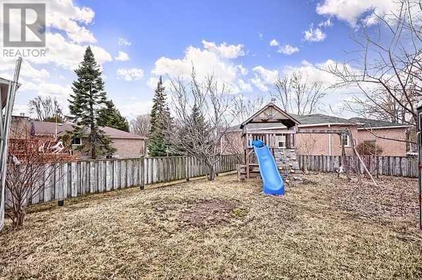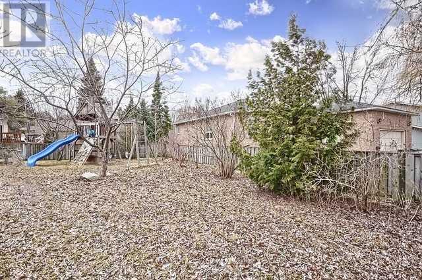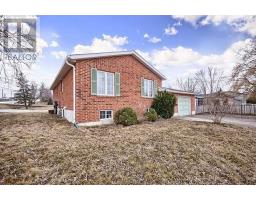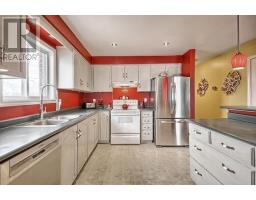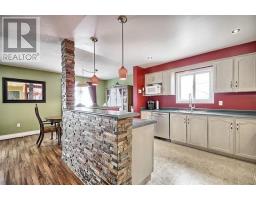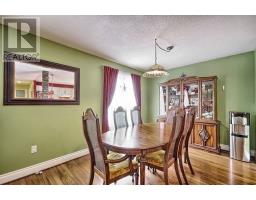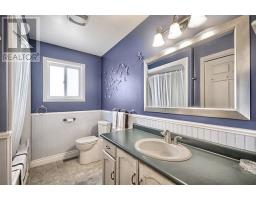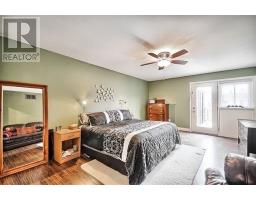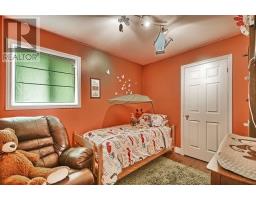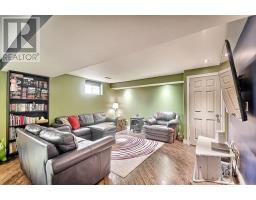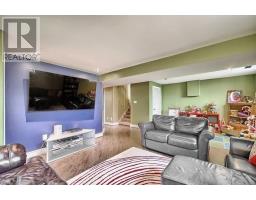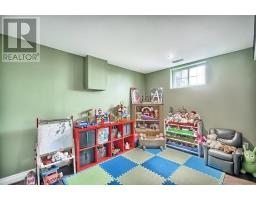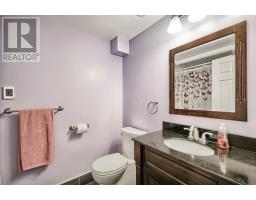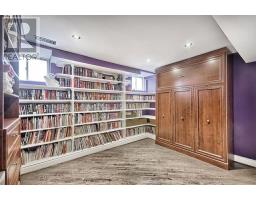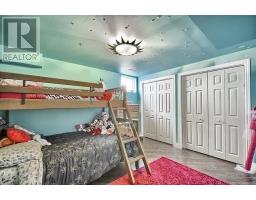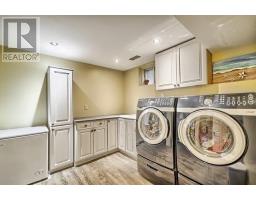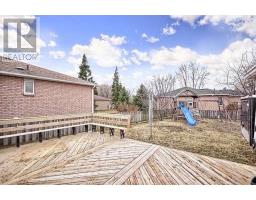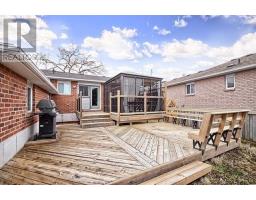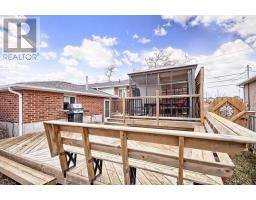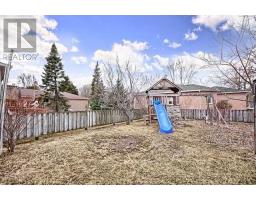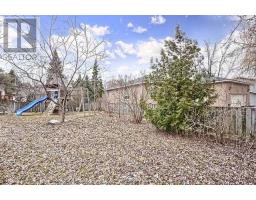4 Bedroom
2 Bathroom
Raised Bungalow
Central Air Conditioning
Forced Air
$559,000
Rarely Offered, All Brick Raised Bungalow With A Frontage Of 144Ft! Short Walk Down The Street To Beautiful Lake Simcoe. Attached Garage With Inside Access And Loads Of Closet Space Throughout Home.Fantastic, Open Concept,Functional Layout With Space Utilized To Perfection. Massive Master Bedroom With A Walk Out To The Newer Back Deck! Lower Level Offers A Finished Family/Play Room With Laminate Flooring, Updated Bathroom And 2 Additional Bedrooms!**** EXTRAS **** Well Established Street! Seller Has Drawings For An Additional 2 Car Garage.Fully Fenced Yard.In Floor Heating Has Been Roughed In Lower Bath. Incl: Fridge, Stove, Dishwasher, Washer, Dryer, Central Vac (As-Is), Exl: Tv Bracket In Basement. (id:25308)
Property Details
|
MLS® Number
|
N4545658 |
|
Property Type
|
Single Family |
|
Neigbourhood
|
Keswick |
|
Community Name
|
Keswick South |
|
Amenities Near By
|
Park, Public Transit, Schools |
Building
|
Bathroom Total
|
2 |
|
Bedrooms Above Ground
|
2 |
|
Bedrooms Below Ground
|
2 |
|
Bedrooms Total
|
4 |
|
Architectural Style
|
Raised Bungalow |
|
Basement Development
|
Finished |
|
Basement Type
|
N/a (finished) |
|
Construction Style Attachment
|
Detached |
|
Cooling Type
|
Central Air Conditioning |
|
Exterior Finish
|
Brick |
|
Heating Fuel
|
Natural Gas |
|
Heating Type
|
Forced Air |
|
Stories Total
|
1 |
|
Type
|
House |
Parking
Land
|
Acreage
|
No |
|
Land Amenities
|
Park, Public Transit, Schools |
|
Size Irregular
|
143.54 X 72 Ft |
|
Size Total Text
|
143.54 X 72 Ft |
|
Surface Water
|
Lake/pond |
Rooms
| Level |
Type |
Length |
Width |
Dimensions |
|
Lower Level |
Recreational, Games Room |
3.86 m |
5.62 m |
3.86 m x 5.62 m |
|
Lower Level |
Bedroom 3 |
2.79 m |
3.88 m |
2.79 m x 3.88 m |
|
Lower Level |
Bedroom 4 |
3.62 m |
3.15 m |
3.62 m x 3.15 m |
|
Lower Level |
Laundry Room |
2.95 m |
3.03 m |
2.95 m x 3.03 m |
|
Main Level |
Living Room |
2.33 m |
6.05 m |
2.33 m x 6.05 m |
|
Main Level |
Dining Room |
2.33 m |
6.05 m |
2.33 m x 6.05 m |
|
Main Level |
Kitchen |
2.96 m |
2.98 m |
2.96 m x 2.98 m |
|
Main Level |
Master Bedroom |
5.49 m |
3.94 m |
5.49 m x 3.94 m |
|
Main Level |
Bedroom 2 |
2.61 m |
3.19 m |
2.61 m x 3.19 m |
https://www.realtor.ca/PropertyDetails.aspx?PropertyId=21024600
