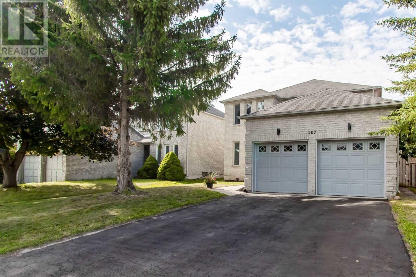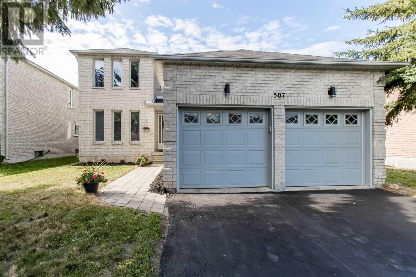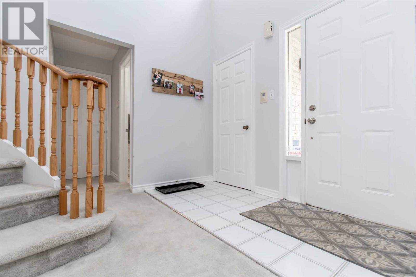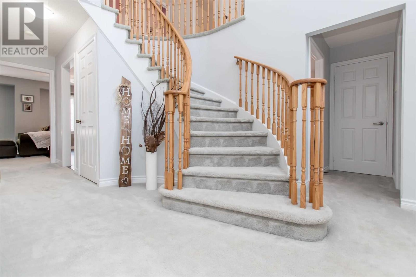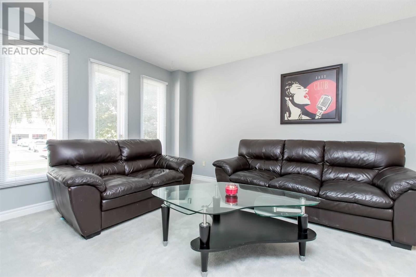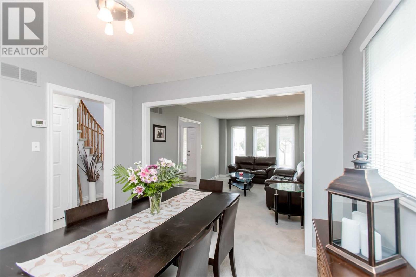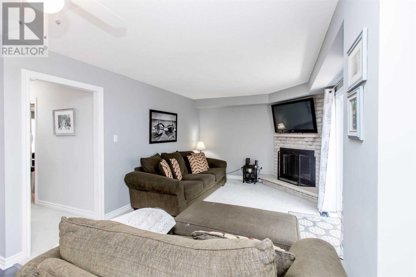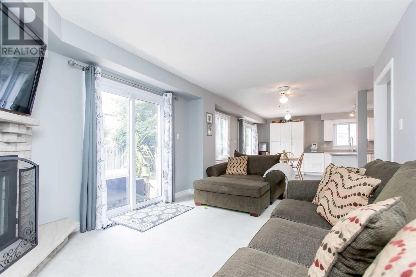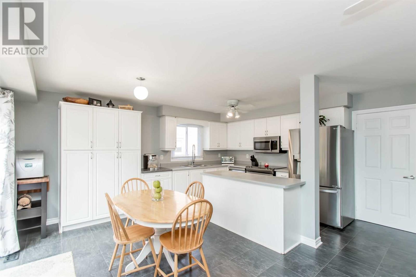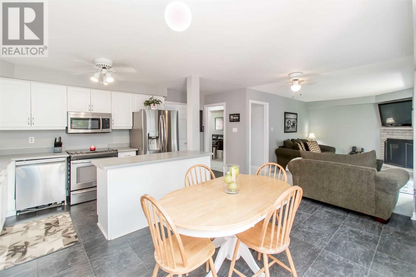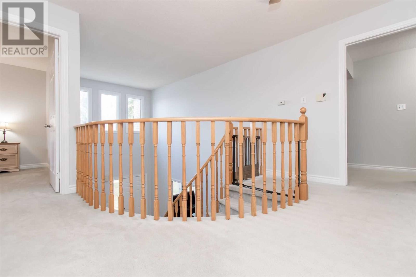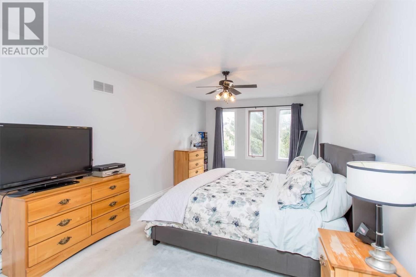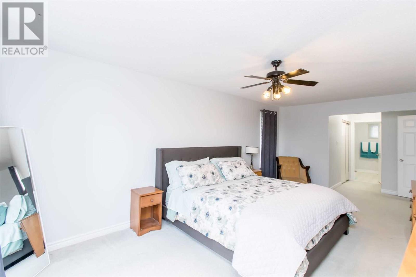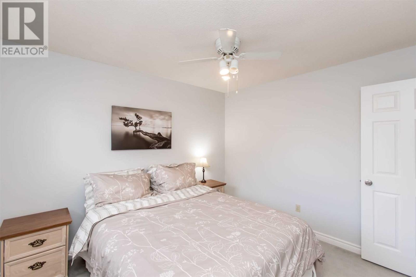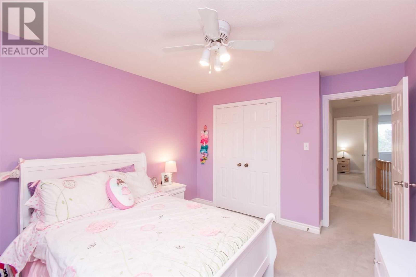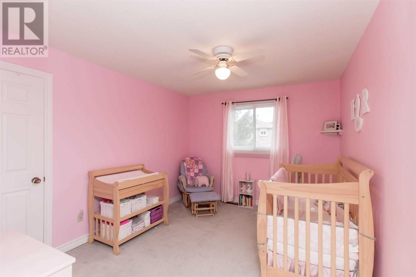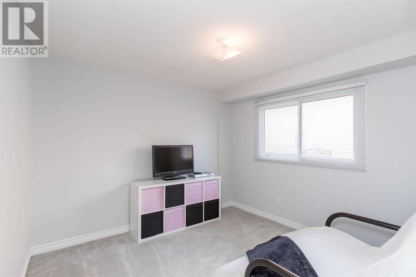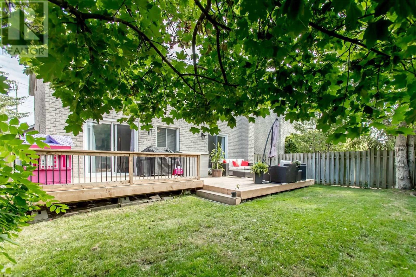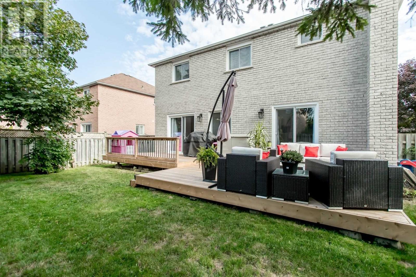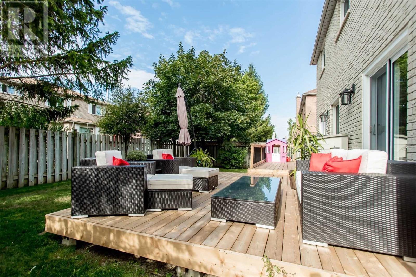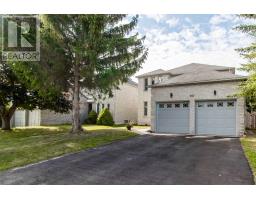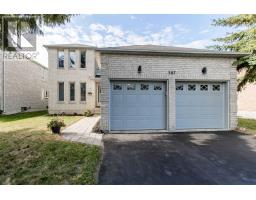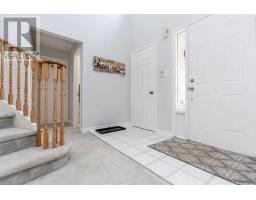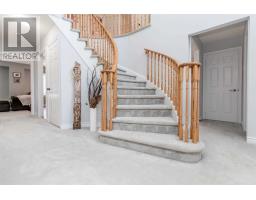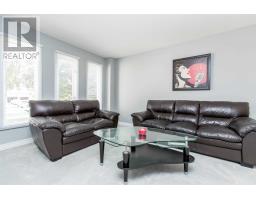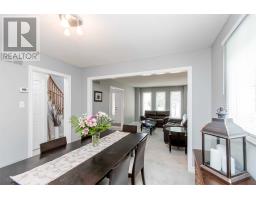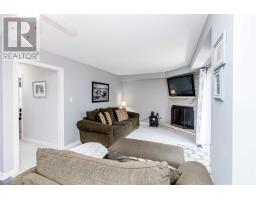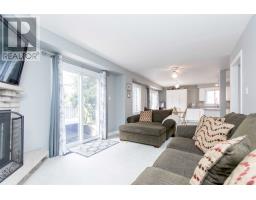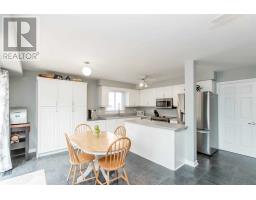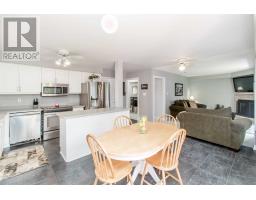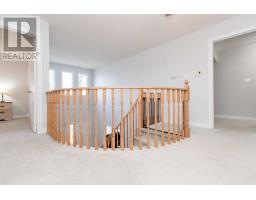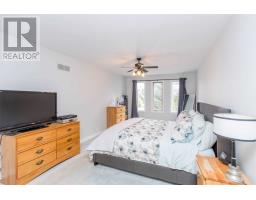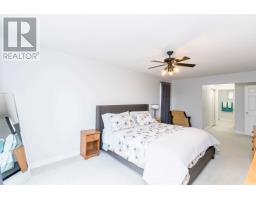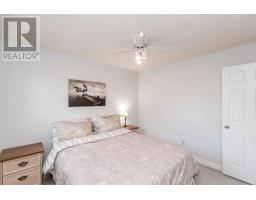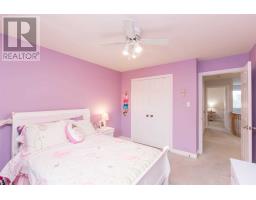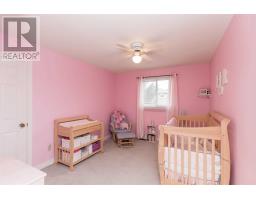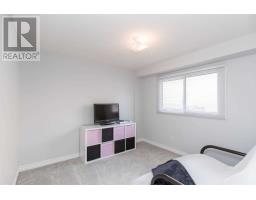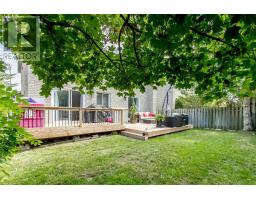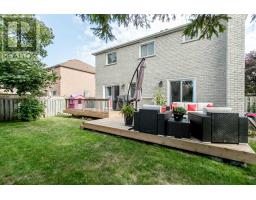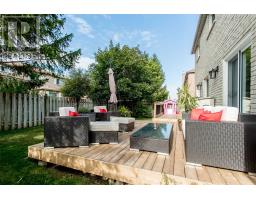4 Bedroom
3 Bathroom
Fireplace
Central Air Conditioning
Forced Air
$589,900
This All-Brick, Well-Kept Home, Located In Barrie's East End, Is The Perfect Family Home. Close To Schools, Parks, Beach & Hwy 400 Access & So Much More! Featuring Spiral Staircase, Formal Living & Dining Rooms, Family Room W/ Wood Burning F/P, E/I Kitchen W/ White Cabinetry, Additional Pantry Space & W/O To Fully Fenced Backyard W/ New Wood Deck. The U/L Features 4 Bdrms Including Master W/ W/I Closet & Ensuite. The Unfinished L/L Just Awaiting Your Vision!**** EXTRAS **** Recent Updates Include: New Deck, Freshly Painted, Newer Appliances. Inclusions: Fridge; Stove; Washer/Dryer; Dishwasher. Exclusions: Basement Fridge; Chest Freezer. (id:25308)
Property Details
|
MLS® Number
|
S4545457 |
|
Property Type
|
Single Family |
|
Community Name
|
Grove East |
|
Amenities Near By
|
Park, Public Transit, Schools |
|
Parking Space Total
|
6 |
Building
|
Bathroom Total
|
3 |
|
Bedrooms Above Ground
|
4 |
|
Bedrooms Total
|
4 |
|
Basement Development
|
Unfinished |
|
Basement Type
|
Full (unfinished) |
|
Construction Style Attachment
|
Detached |
|
Cooling Type
|
Central Air Conditioning |
|
Exterior Finish
|
Brick |
|
Fireplace Present
|
Yes |
|
Heating Fuel
|
Natural Gas |
|
Heating Type
|
Forced Air |
|
Stories Total
|
2 |
|
Type
|
House |
Parking
Land
|
Acreage
|
No |
|
Land Amenities
|
Park, Public Transit, Schools |
|
Size Irregular
|
49.21 X 109.91 Ft |
|
Size Total Text
|
49.21 X 109.91 Ft |
Rooms
| Level |
Type |
Length |
Width |
Dimensions |
|
Main Level |
Family Room |
4.66 m |
3.41 m |
4.66 m x 3.41 m |
|
Main Level |
Kitchen |
5.22 m |
5.16 m |
5.22 m x 5.16 m |
|
Main Level |
Living Room |
4.94 m |
3.33 m |
4.94 m x 3.33 m |
|
Main Level |
Dining Room |
3.28 m |
3.17 m |
3.28 m x 3.17 m |
|
Main Level |
Den |
3.26 m |
3.21 m |
3.26 m x 3.21 m |
|
Main Level |
Bathroom |
|
|
|
|
Upper Level |
Master Bedroom |
7.67 m |
3.4 m |
7.67 m x 3.4 m |
|
Upper Level |
Bedroom |
3.93 m |
3.11 m |
3.93 m x 3.11 m |
|
Upper Level |
Bedroom |
3.56 m |
3.32 m |
3.56 m x 3.32 m |
|
Upper Level |
Bedroom |
3.33 m |
3.09 m |
3.33 m x 3.09 m |
|
Upper Level |
Bathroom |
|
|
|
https://www.realtor.ca/PropertyDetails.aspx?PropertyId=21024633
