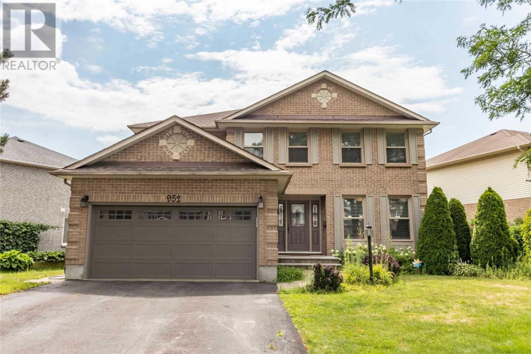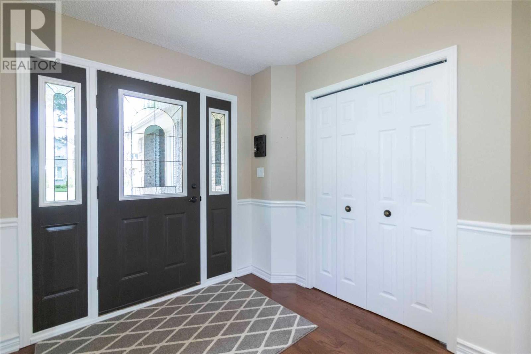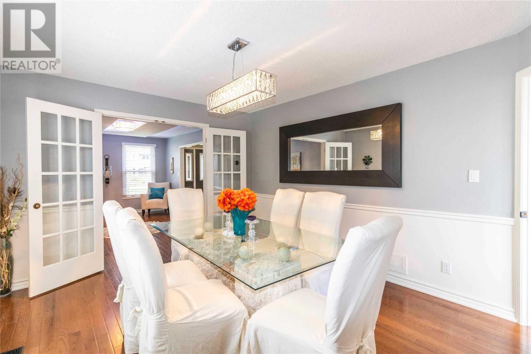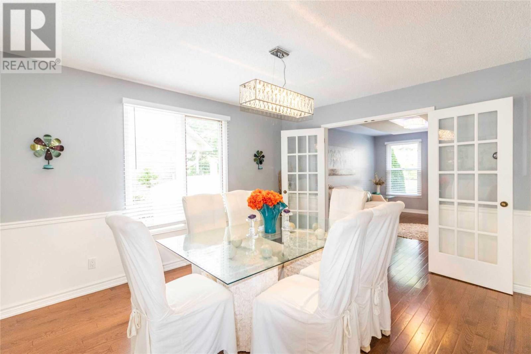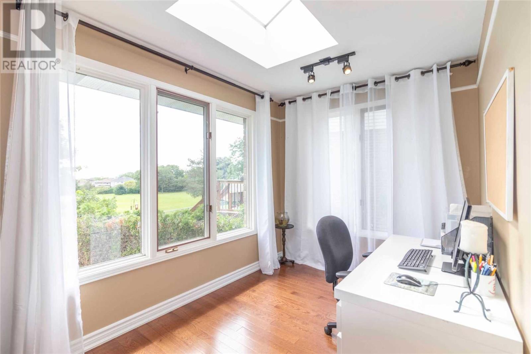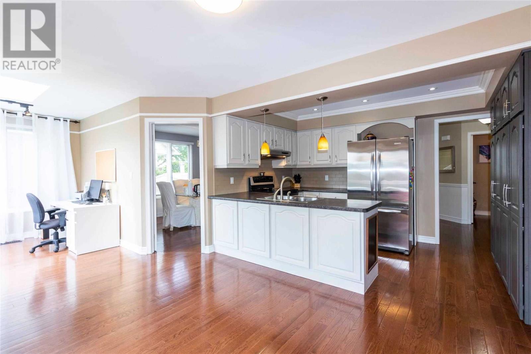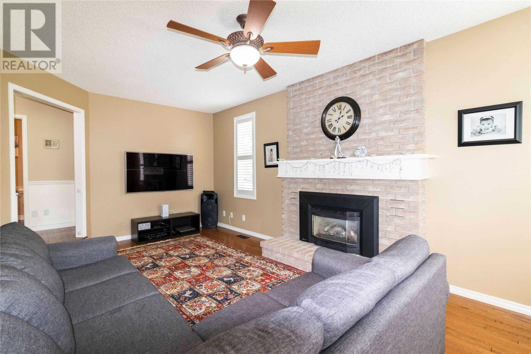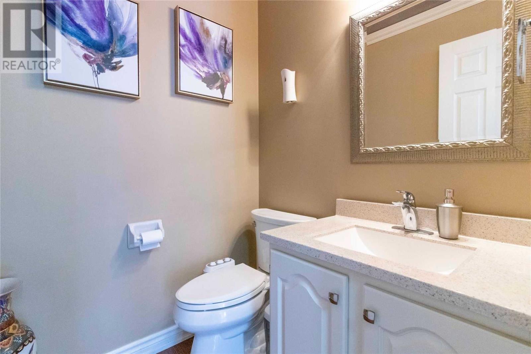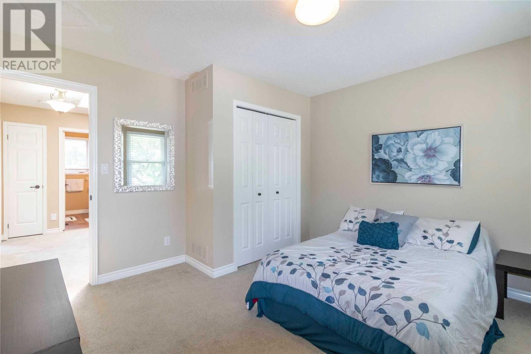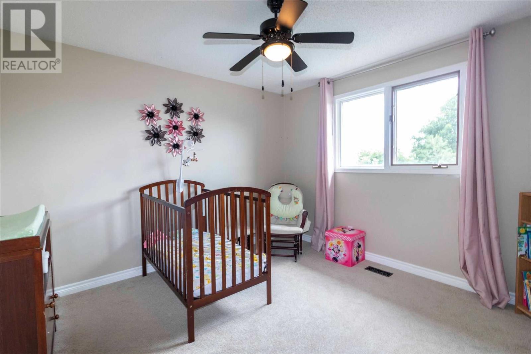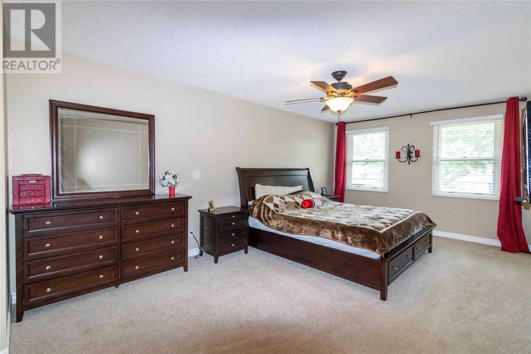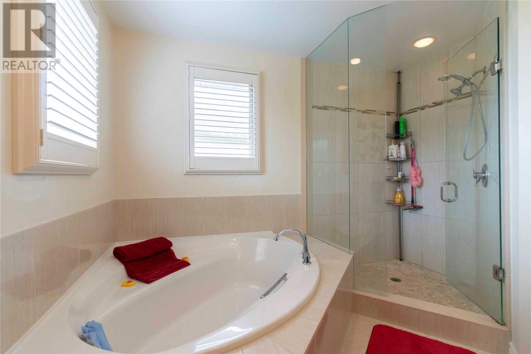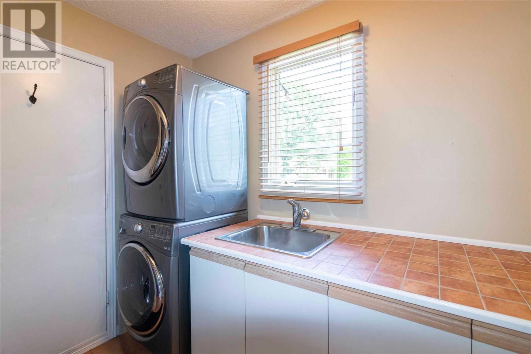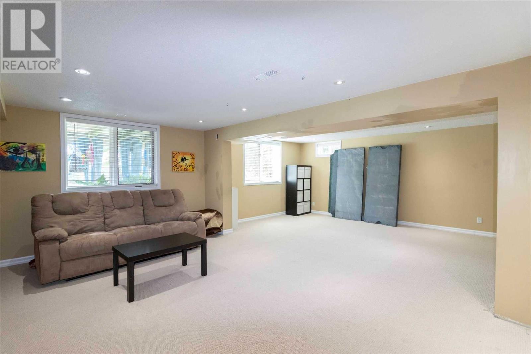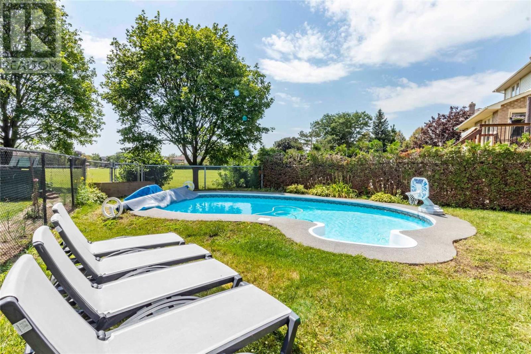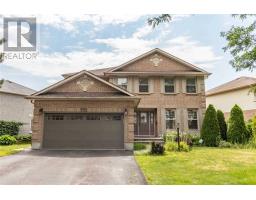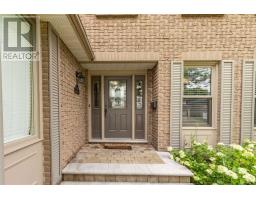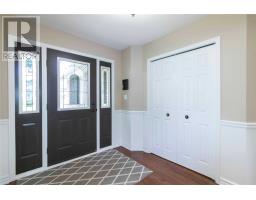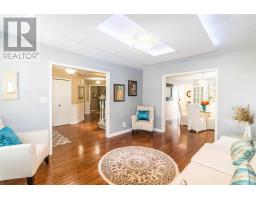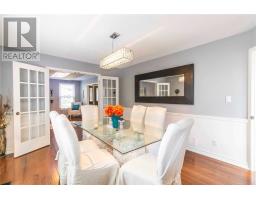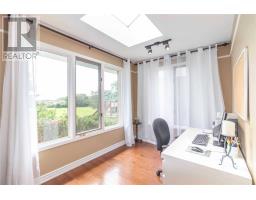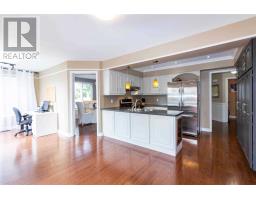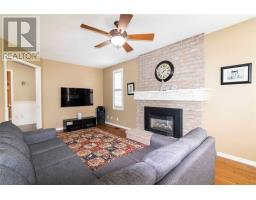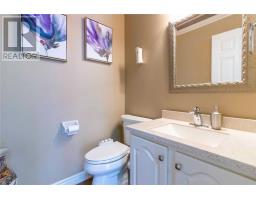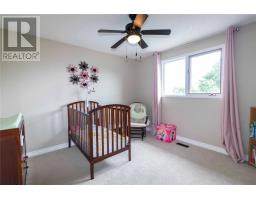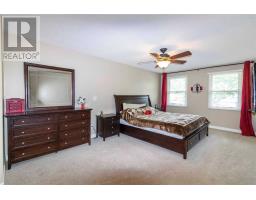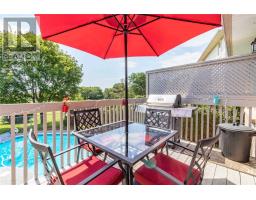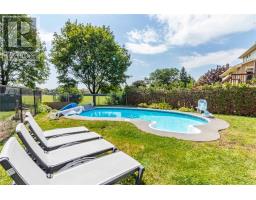952 Peggoty Circ Oshawa, Ontario L1K 2G5
4 Bedroom
3 Bathroom
Fireplace
Inground Pool
Central Air Conditioning
Forced Air
$778,000
Beautiful 4 Bedroom Home Located In A Family Friendly Prime North Oshawa Neighbourhood! Features A Resort Style Lot W/Pool Backing Onto Park & Over 2800Sq Ft Of Living Space! ((No Neighbours Behind;Side Privacy Hedges). Gleaming Hardwood Floors Throughout Main Floor, Skylight And Fireplace! Stunning Kitchen W/ Walkout To Deck. Spacious Finished Basement & Much More!**** EXTRAS **** All Appliances, Window Coverings (Exclude: Curtains) Shed, Pool Accessories (Pool Basketball Net, Solar Blanket, Soft Cover, Pool Vacuum). Close To Schools, Parks, And Community Centre! (id:25308)
Property Details
| MLS® Number | E4545231 |
| Property Type | Single Family |
| Neigbourhood | Eastdale |
| Community Name | Eastdale |
| Amenities Near By | Hospital, Park, Public Transit, Schools |
| Parking Space Total | 6 |
| Pool Type | Inground Pool |
Building
| Bathroom Total | 3 |
| Bedrooms Above Ground | 4 |
| Bedrooms Total | 4 |
| Basement Development | Finished |
| Basement Type | Full (finished) |
| Construction Style Attachment | Detached |
| Cooling Type | Central Air Conditioning |
| Exterior Finish | Brick |
| Fireplace Present | Yes |
| Heating Fuel | Natural Gas |
| Heating Type | Forced Air |
| Stories Total | 2 |
| Type | House |
Parking
| Attached garage |
Land
| Acreage | No |
| Land Amenities | Hospital, Park, Public Transit, Schools |
| Size Irregular | 93.02 X 129 Ft ; Irregular Lot |
| Size Total Text | 93.02 X 129 Ft ; Irregular Lot |
Rooms
| Level | Type | Length | Width | Dimensions |
|---|---|---|---|---|
| Second Level | Master Bedroom | 6.8 m | 3.6 m | 6.8 m x 3.6 m |
| Second Level | Bedroom 2 | 3.6 m | 3.6 m | 3.6 m x 3.6 m |
| Second Level | Bedroom 3 | 4.2 m | 3.6 m | 4.2 m x 3.6 m |
| Second Level | Bedroom 4 | 3.61 m | 3.6 m | 3.61 m x 3.6 m |
| Basement | Study | 6.15 m | 3.6 m | 6.15 m x 3.6 m |
| Basement | Great Room | 11.2 m | 3.6 m | 11.2 m x 3.6 m |
| Main Level | Kitchen | 3.05 m | 3.6 m | 3.05 m x 3.6 m |
| Main Level | Eating Area | 3.1 m | 3.6 m | 3.1 m x 3.6 m |
| Main Level | Sunroom | 3.6 m | 2.03 m | 3.6 m x 2.03 m |
| Main Level | Dining Room | 4.3 m | 3.6 m | 4.3 m x 3.6 m |
| Main Level | Living Room | 4.9 m | 3.6 m | 4.9 m x 3.6 m |
| Main Level | Family Room | 6.8 m | 3.6 m | 6.8 m x 3.6 m |
https://www.realtor.ca/PropertyDetails.aspx?PropertyId=21022544
Interested?
Contact us for more information
